L型キッチン (板張り天井、ベージュのキッチンカウンター、マルチカラーのキッチンカウンター) の写真
絞り込み:
資材コスト
並び替え:今日の人気順
写真 1〜20 枚目(全 106 枚)
1/5

Cuisine équipée
four, évier, réfrigérateur
Salle à manger
Table 4 personnes
Rangements
plan de travail en pierre
Fenêtre
lampe suspendue
baie vitrée
Accès terrasse

ロンドンにあるラスティックスタイルのおしゃれなキッチン (エプロンフロントシンク、シェーカースタイル扉のキャビネット、オレンジのキャビネット、白いキッチンパネル、サブウェイタイルのキッチンパネル、パネルと同色の調理設備、濃色無垢フローリング、アイランドなし、茶色い床、ベージュのキッチンカウンター、表し梁、三角天井、板張り天井) の写真

This 2,500 square-foot home, combines the an industrial-meets-contemporary gives its owners the perfect place to enjoy their rustic 30- acre property. Its multi-level rectangular shape is covered with corrugated red, black, and gray metal, which is low-maintenance and adds to the industrial feel.
Encased in the metal exterior, are three bedrooms, two bathrooms, a state-of-the-art kitchen, and an aging-in-place suite that is made for the in-laws. This home also boasts two garage doors that open up to a sunroom that brings our clients close nature in the comfort of their own home.
The flooring is polished concrete and the fireplaces are metal. Still, a warm aesthetic abounds with mixed textures of hand-scraped woodwork and quartz and spectacular granite counters. Clean, straight lines, rows of windows, soaring ceilings, and sleek design elements form a one-of-a-kind, 2,500 square-foot home

Heather Ryan, Interior Designer
H. Ryan Studio - Scottsdale, AZ
www.hryanstudio.com
フェニックスにある広いモダンスタイルのおしゃれなキッチン (アンダーカウンターシンク、シェーカースタイル扉のキャビネット、白いキャビネット、大理石カウンター、ベージュキッチンパネル、大理石のキッチンパネル、シルバーの調理設備、無垢フローリング、茶色い床、ベージュのキッチンカウンター、板張り天井) の写真
フェニックスにある広いモダンスタイルのおしゃれなキッチン (アンダーカウンターシンク、シェーカースタイル扉のキャビネット、白いキャビネット、大理石カウンター、ベージュキッチンパネル、大理石のキッチンパネル、シルバーの調理設備、無垢フローリング、茶色い床、ベージュのキッチンカウンター、板張り天井) の写真

ポートランドにあるコンテンポラリースタイルのおしゃれなキッチン (エプロンフロントシンク、フラットパネル扉のキャビネット、中間色木目調キャビネット、ベージュキッチンパネル、サブウェイタイルのキッチンパネル、パネルと同色の調理設備、ベージュの床、マルチカラーのキッチンカウンター、板張り天井) の写真

This Aspen retreat boasts both grandeur and intimacy. By combining the warmth of cozy textures and warm tones with the natural exterior inspiration of the Colorado Rockies, this home brings new life to the majestic mountains.

サンフランシスコにある中くらいなラスティックスタイルのおしゃれなキッチン (アンダーカウンターシンク、フラットパネル扉のキャビネット、ヴィンテージ仕上げキャビネット、クオーツストーンカウンター、無垢フローリング、茶色い床、ベージュのキッチンカウンター、板張り天井) の写真

The kitchen provides an on-axis counterpoint to the fireplace in the great room. // Image : Benjamin Benschneider Photography
シアトルにあるラグジュアリーな広いトランジショナルスタイルのおしゃれなキッチン (アンダーカウンターシンク、フラットパネル扉のキャビネット、中間色木目調キャビネット、グレーのキッチンパネル、シルバーの調理設備、無垢フローリング、茶色い床、ベージュのキッチンカウンター、表し梁、板張り天井、人工大理石カウンター、御影石のキッチンパネル) の写真
シアトルにあるラグジュアリーな広いトランジショナルスタイルのおしゃれなキッチン (アンダーカウンターシンク、フラットパネル扉のキャビネット、中間色木目調キャビネット、グレーのキッチンパネル、シルバーの調理設備、無垢フローリング、茶色い床、ベージュのキッチンカウンター、表し梁、板張り天井、人工大理石カウンター、御影石のキッチンパネル) の写真
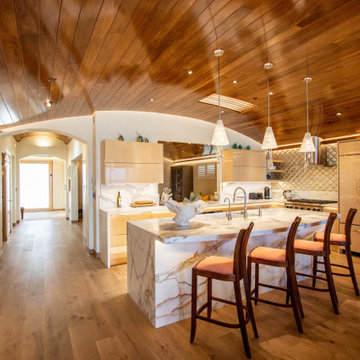
他の地域にあるビーチスタイルのおしゃれなキッチン (アンダーカウンターシンク、フラットパネル扉のキャビネット、中間色木目調キャビネット、シルバーの調理設備、無垢フローリング、マルチカラーのキッチンカウンター、板張り天井) の写真
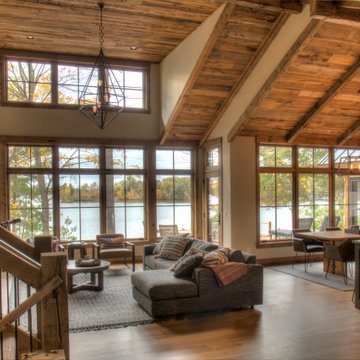
Modern-Rustic Great room with reclaimed wood ceilings and beams with expansive windows and lake views.
ミネアポリスにある広いトランジショナルスタイルのおしゃれなキッチン (フラットパネル扉のキャビネット、グレーのキャビネット、珪岩カウンター、淡色無垢フローリング、茶色い床、ベージュのキッチンカウンター、板張り天井) の写真
ミネアポリスにある広いトランジショナルスタイルのおしゃれなキッチン (フラットパネル扉のキャビネット、グレーのキャビネット、珪岩カウンター、淡色無垢フローリング、茶色い床、ベージュのキッチンカウンター、板張り天井) の写真

他の地域にある高級な小さなラスティックスタイルのおしゃれなキッチン (アンダーカウンターシンク、インセット扉のキャビネット、中間色木目調キャビネット、御影石カウンター、ベージュキッチンパネル、石タイルのキッチンパネル、カラー調理設備、ベージュの床、ベージュのキッチンカウンター、板張り天井) の写真
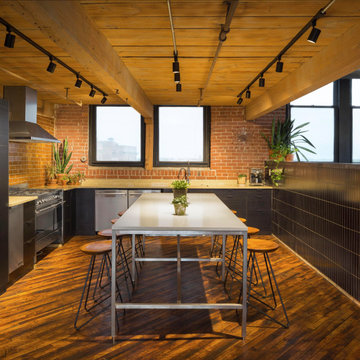
This kitchen's warm neutral brick backsplash amplifies the industrial style of the space.
DESIGN
Foreground Design
PHOTOS
Anthony White
INSTALLER
Printfresh
Tile Shown: Glazed Thin Brick in Columbia Plateau
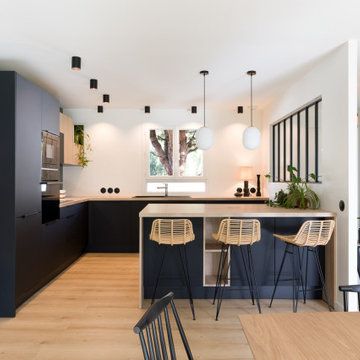
Rénovation complète d'une maison de 110 m². Redistribution de l'ensemble des pièces, doublage acoustique des cloisons. Ameublement et décoration.
Photo © Florence Quissolle / Agence FABRIQUE D'ESPACE
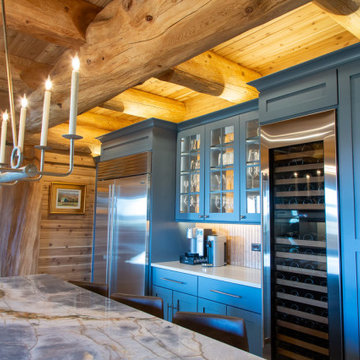
The owners of a newly constructed log home chose a distinctive color scheme for the kitchen and laundry room cabinetry. Cabinetry along the parameter walls of the kitchen are painted Benjamin Moore Britannia Blue and the island, with custom light fixture above, is Benjamin Moore Timber Wolf.
Five cabinet doors in the layout have mullion and glass inserts and lighting high lights the bead board cabinet backs. SUBZERO and Wolf appliances and a pop-up mixer shelf are a cooks delight. Michelangelo Quartzite tops off the island, while all other tops are Massa Quartz.
The laundry room, with two built-in dog kennels, is painted Benjamin Moore Caliente provides a cheery atmosphere for house hold chores.
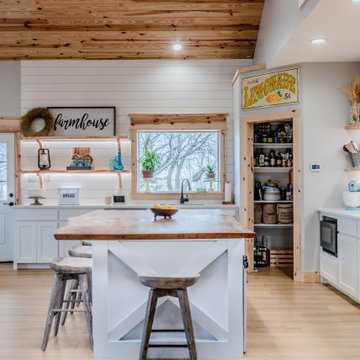
he Modin Rigid luxury vinyl plank flooring collection is the new standard in resilient flooring. Modin Rigid offers true embossed-in-register texture, creating a surface that is convincing to the eye and to the touch; a low sheen level to ensure a natural look that wears well over time; four-sided enhanced bevels to more accurately emulate the look of real wood floors; wider and longer waterproof planks; an industry-leading wear layer; and a pre-attached underlayment.

This 2,500 square-foot home, combines the an industrial-meets-contemporary gives its owners the perfect place to enjoy their rustic 30- acre property. Its multi-level rectangular shape is covered with corrugated red, black, and gray metal, which is low-maintenance and adds to the industrial feel.
Encased in the metal exterior, are three bedrooms, two bathrooms, a state-of-the-art kitchen, and an aging-in-place suite that is made for the in-laws. This home also boasts two garage doors that open up to a sunroom that brings our clients close nature in the comfort of their own home.
The flooring is polished concrete and the fireplaces are metal. Still, a warm aesthetic abounds with mixed textures of hand-scraped woodwork and quartz and spectacular granite counters. Clean, straight lines, rows of windows, soaring ceilings, and sleek design elements form a one-of-a-kind, 2,500 square-foot home
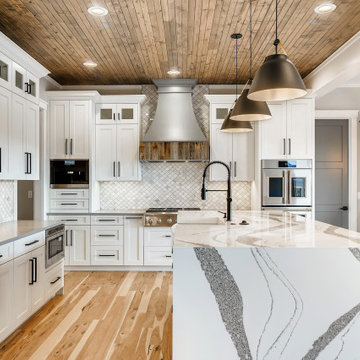
デンバーにあるラグジュアリーな広いカントリー風のおしゃれなキッチン (エプロンフロントシンク、シェーカースタイル扉のキャビネット、グレーのキャビネット、珪岩カウンター、グレーのキッチンパネル、大理石のキッチンパネル、シルバーの調理設備、淡色無垢フローリング、マルチカラーのキッチンカウンター、板張り天井) の写真

Craftsman modern kitchen with terrazzo flooring and all custome cabinetry and wood ceilings is stained black walnut. Custom doors in black walnut. Stickley furnishings, with a touch of modern accessories. Custom made wool area rugs for both dining room and greatroom. Walls opened up in back of great room to enjoy the beautiful view.
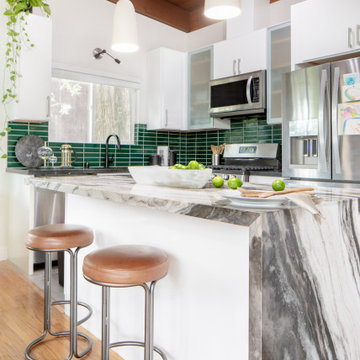
Incorporate our dark green Evergreen backsplash tile in your kitchen design to add a rich and rhythmic pop of color.
DESIGN
Tina Montemayor Design
PHOTOS
Chris Hacker
INSTALLER
Intelligent Tile
Tile Shown: 2x8 in Evergreen
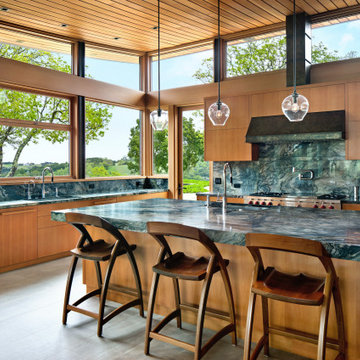
サンフランシスコにある巨大なコンテンポラリースタイルのおしゃれなキッチン (アンダーカウンターシンク、フラットパネル扉のキャビネット、中間色木目調キャビネット、マルチカラーのキッチンパネル、パネルと同色の調理設備、グレーの床、マルチカラーのキッチンカウンター、板張り天井、窓) の写真
L型キッチン (板張り天井、ベージュのキッチンカウンター、マルチカラーのキッチンカウンター) の写真
1