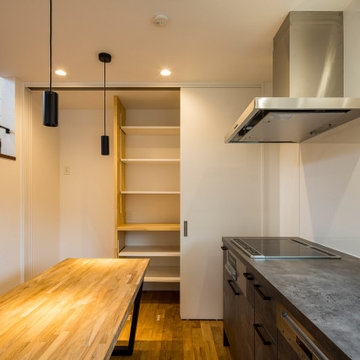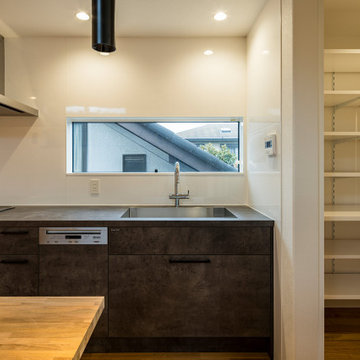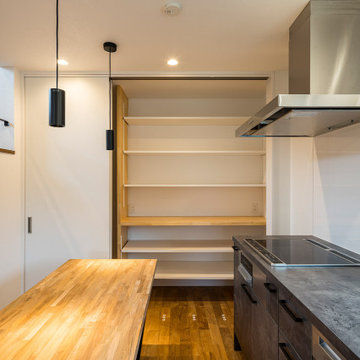ブラウンのキッチン (クロスの天井) の写真
絞り込み:
資材コスト
並び替え:今日の人気順
写真 1〜14 枚目(全 14 枚)
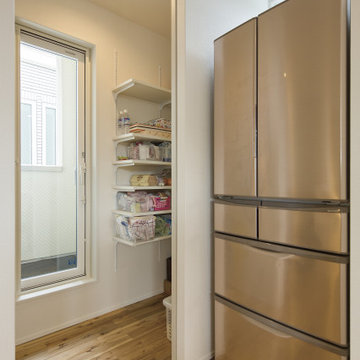
パントリーは可動式で収納もらくらく。
扉を閉めれば、シンプルな空間も確保できます。
東京都下にあるお手頃価格の中くらいなモダンスタイルのおしゃれなキッチン (オープンシェルフ、白いキャビネット、シルバーの調理設備、淡色無垢フローリング、茶色い床、クロスの天井) の写真
東京都下にあるお手頃価格の中くらいなモダンスタイルのおしゃれなキッチン (オープンシェルフ、白いキャビネット、シルバーの調理設備、淡色無垢フローリング、茶色い床、クロスの天井) の写真

Designing with a pop of color was the main goal for this space. This second kitchen is adjacent to the main kitchen so it was important that the design stayed cohesive but also felt like it's own space. The walls are tiled in a 4x4 white porcelain tile. An office area is integrated into the space to give the client the option of a smaller office space near the kitchen. Colorful floral wallpaper covers the ceiling and creates a playful scene. An orange office chair pairs perfectly with the wallpapered ceiling. Dark colored cabinetry sits against white tile and white quartz countertops.
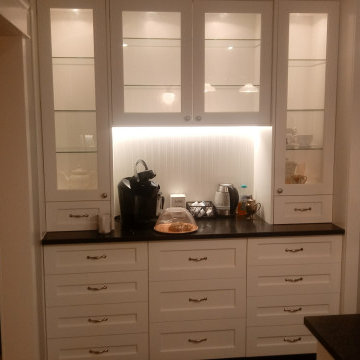
This lovely china cabinet used to be a walled off furnace. we put the furnace into the attic and completely changed the feel of the kitchen with a now functional and decorative storage space.

This family of 5 was quickly out-growing their 1,220sf ranch home on a beautiful corner lot. Rather than adding a 2nd floor, the decision was made to extend the existing ranch plan into the back yard, adding a new 2-car garage below the new space - for a new total of 2,520sf. With a previous addition of a 1-car garage and a small kitchen removed, a large addition was added for Master Bedroom Suite, a 4th bedroom, hall bath, and a completely remodeled living, dining and new Kitchen, open to large new Family Room. The new lower level includes the new Garage and Mudroom. The existing fireplace and chimney remain - with beautifully exposed brick. The homeowners love contemporary design, and finished the home with a gorgeous mix of color, pattern and materials.
The project was completed in 2011. Unfortunately, 2 years later, they suffered a massive house fire. The house was then rebuilt again, using the same plans and finishes as the original build, adding only a secondary laundry closet on the main level.
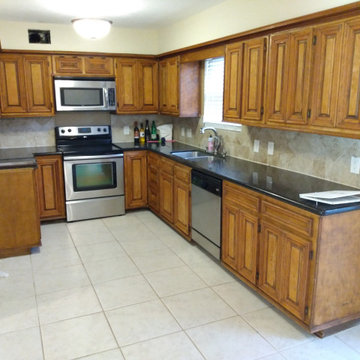
ヒューストンにあるお手頃価格の中くらいなエクレクティックスタイルのおしゃれなキッチン (大理石カウンター、黒い調理設備、アイランドなし、白い床、黒いキッチンカウンター、クロスの天井) の写真
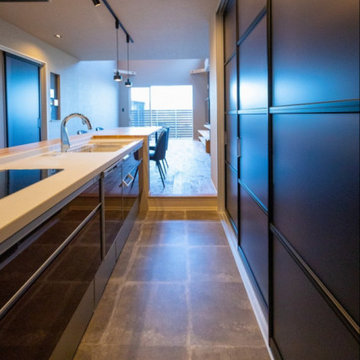
キッチンの床を下げ、ダイニングの人と同じ高さの目線に。食事の準備をしながら、気軽に会話が楽しめるようにご提案。
京都にあるおしゃれなキッチン (黒いキャビネット、無垢フローリング、茶色い床、黒いキッチンカウンター、クロスの天井) の写真
京都にあるおしゃれなキッチン (黒いキャビネット、無垢フローリング、茶色い床、黒いキッチンカウンター、クロスの天井) の写真
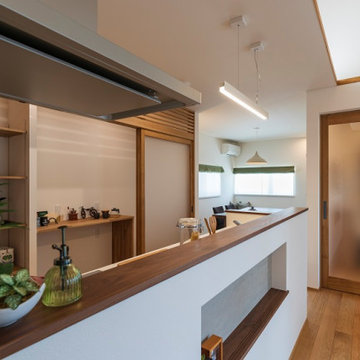
アウトドアを楽しむ 無垢の平屋の暮らし
~緑を感じておうちで過ごす~
木のぬくもりや、癒しの香りそして緑が心地よい空間を演出。深呼吸したくなる住まいです。
平屋ならではのフラットな動線が生み出す、ゆたかな暮らしを是非ご体感下さい。
他の地域にある高級な広い和モダンなおしゃれなキッチン (一体型シンク、ガラス扉のキャビネット、中間色木目調キャビネット、人工大理石カウンター、白いキッチンパネル、白い調理設備、無垢フローリング、ベージュの床、白いキッチンカウンター、クロスの天井) の写真
他の地域にある高級な広い和モダンなおしゃれなキッチン (一体型シンク、ガラス扉のキャビネット、中間色木目調キャビネット、人工大理石カウンター、白いキッチンパネル、白い調理設備、無垢フローリング、ベージュの床、白いキッチンカウンター、クロスの天井) の写真
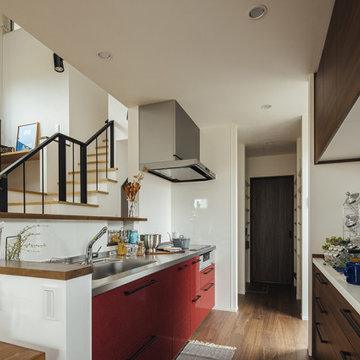
赤い色のキッチンが印象的。
取っ手はアイアンになっています。ブラウンカラーの床色や棚とも相性ピッタリ。可愛いというより、カッコいいがに合うキッチン。
他の地域にある中くらいなインダストリアルスタイルのおしゃれなキッチン (赤いキッチンパネル、濃色無垢フローリング、茶色い床、クロスの天井) の写真
他の地域にある中くらいなインダストリアルスタイルのおしゃれなキッチン (赤いキッチンパネル、濃色無垢フローリング、茶色い床、クロスの天井) の写真
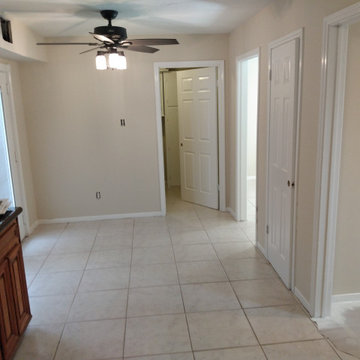
ヒューストンにあるお手頃価格の中くらいなエクレクティックスタイルのおしゃれなキッチン (大理石カウンター、黒い調理設備、アイランドなし、白い床、黒いキッチンカウンター、クロスの天井) の写真
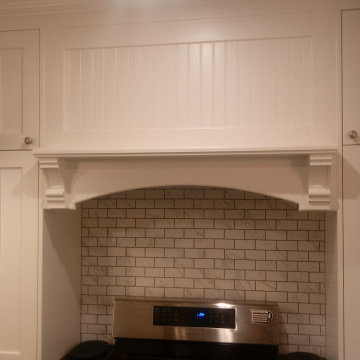
A complete kitchen remodel. We created the hood trim and painted in place for a seamless look. Classic shaker doors look lovely in white and suited the style of the house. Spice cabinets flank the range for easy access while cooking.
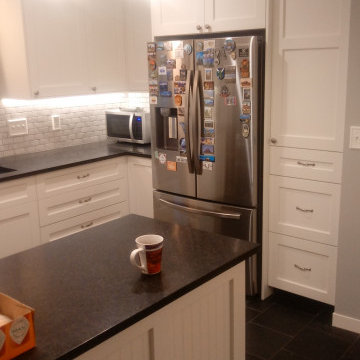
This floor needed help! it had sagged 2 inches in the houses lifespan. We crawled under their floor and jacked up the entire house to help this kitchen come out perfect. Then we rebuilt the floor and tiled the whole space including the bathroom for a very sleek look.
ブラウンのキッチン (クロスの天井) の写真
1
