広いキッチン (三角天井、青いキッチンカウンター、ターコイズのキッチンカウンター) の写真
絞り込み:
資材コスト
並び替え:今日の人気順
写真 1〜20 枚目(全 49 枚)
1/5
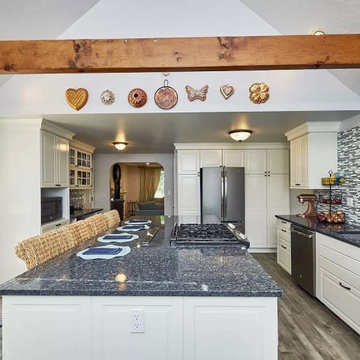
1950s Cape Cod kitchen had been remodeled and expanded in 1980s. We did a full down-to-the-studs remodel including new electrical, moving the gas line, new plumbing, floors, and cabinets.

This minimalist kitchen design was created for an entrepreneur chef who wanted a clean entertaining and research work area. To minimize clutter; a hidden dishwasher was installed and cutting board cover fabricated for the sink. Color matched flush appliances and a concealed vent hood help create a clean work area. Custom solid Maple shelves were made on site and provide quick access to frequently used items as well as integrate AC ducts in a minimalist fashion. The customized tile backsplash integrates trim-less switches and outlets in the center of the flowers to reduce their visual impact on the composition. A locally fabricated cove tile was notched into the paper countertop to ease the transition visually and aid in cleaning. This image contains one of 4 kitchen work areas in the home.

Extension for eco kitchen with painted wood cabinets, recycled glass worktops and Oak flooring.
ロンドンにある高級な広いコンテンポラリースタイルのおしゃれなキッチン (一体型シンク、フラットパネル扉のキャビネット、青いキャビネット、再生ガラスカウンター、青いキッチンパネル、磁器タイルのキッチンパネル、白い調理設備、淡色無垢フローリング、青いキッチンカウンター、三角天井) の写真
ロンドンにある高級な広いコンテンポラリースタイルのおしゃれなキッチン (一体型シンク、フラットパネル扉のキャビネット、青いキャビネット、再生ガラスカウンター、青いキッチンパネル、磁器タイルのキッチンパネル、白い調理設備、淡色無垢フローリング、青いキッチンカウンター、三角天井) の写真
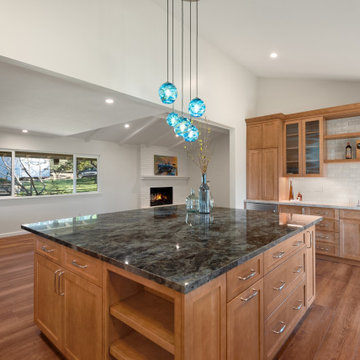
While the all-white kitchens will probably never go out of style, these San Jose natives wanted natural elements with some pops of color and took the opportunity to really make their home their own. A vaulted ceiling accentuates the spacious design and opens the space for a grand island topped with an exotic Lemurian Blue countertop provides an abundant work surface and offers seating around two sides. Shades of blue dance of the exquisite custom made hanging blue light pendent that brings in that wow factor.
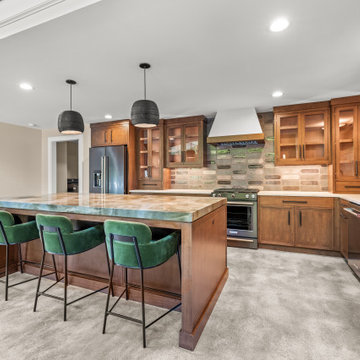
Pool house with a sophisticated and modern custom kitchen featuring a large kitchen island with gorgeous blue and green Quartzite mitered edge countertops and green velvet bar stools, full overlay maple cabinets with modern slab style doors and large modern black pulls, white honed Quartz countertops with a contemporary and playful backsplash in a glossy-matte mix of grey 4”x12” tiles, a concrete farmhouse sink, high-end appliances, and stained concrete floors.
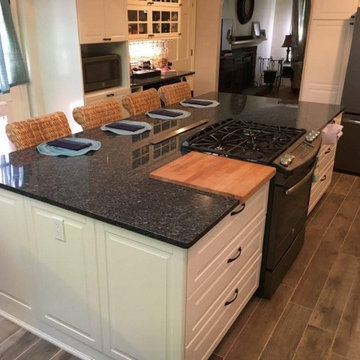
1950s Cape Cod kitchen had been remodeled and expanded in 1980s. We did a full down-to-the-studs remodel including new electrical, moving the gas line, new plumbing, floors, and cabinets.
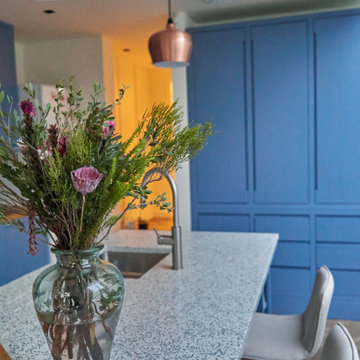
Extension for eco kitchen with painted wood cabinets, recycled glass worktops and Oak flooring.
ロンドンにある高級な広いコンテンポラリースタイルのおしゃれなキッチン (一体型シンク、フラットパネル扉のキャビネット、青いキャビネット、再生ガラスカウンター、青いキッチンパネル、磁器タイルのキッチンパネル、白い調理設備、淡色無垢フローリング、青いキッチンカウンター、三角天井) の写真
ロンドンにある高級な広いコンテンポラリースタイルのおしゃれなキッチン (一体型シンク、フラットパネル扉のキャビネット、青いキャビネット、再生ガラスカウンター、青いキッチンパネル、磁器タイルのキッチンパネル、白い調理設備、淡色無垢フローリング、青いキッチンカウンター、三角天井) の写真
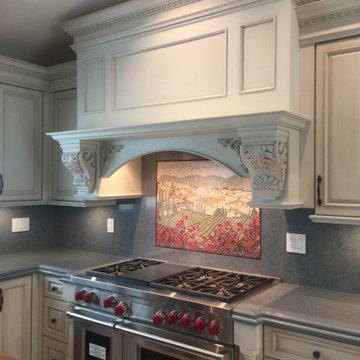
Old world elegance was the request from our client when they came to us for help with their dream kitchen. The details were key and we thoughtfully worked hand in hand with our client's vision.
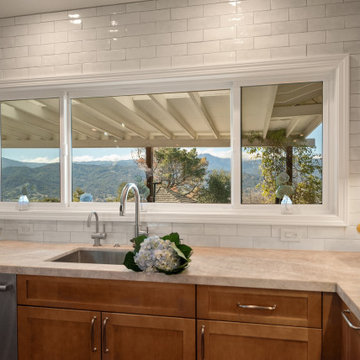
While the all-white kitchens will probably never go out of style, these San Jose natives wanted natural elements with some pops of color and took the opportunity to really make their home their own. A vaulted ceiling accentuates the spacious design and opens the space for a grand island topped with an exotic Lemurian Blue countertop provides an abundant work surface and offers seating around two sides. Shades of blue dance of the exquisite custom made hanging blue light pendent that brings in that wow factor.
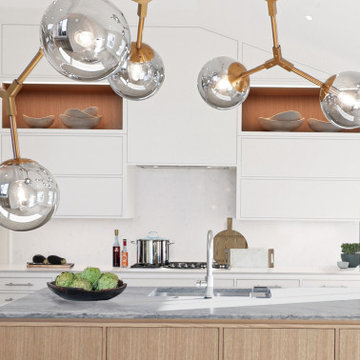
Our recently completed kitchen design set beyond the striking dining chandelier. Warm white cabinets are paired with white oak island and open display cabinets.
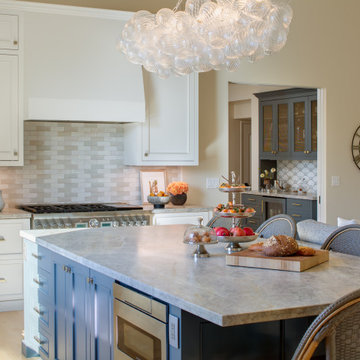
We were inspired to take this grand scale room and make it feel intentionally cozy without closing it off. This was done by creating various zones delineated by strategically placing lighting, furniture, and cabinetry. The grand chandelier made up of dozens of swirled glass balls softens the expanse of the cielo quartzite used on the family sized island, while the softer, textured shade gives off a warm glow and calls out the charm of the built-in breakfast nook. The removal of the upper cabinets in favor of a large picture window, splash detail, and statement sconces leaves the cabinetry feeling more like a piece of furniture than a bank of cabinets flanked by pantry and appliance. A soft, coastal inspired palette becomes exciting through the use of a variety of textures found in the leathered stone, handcrafted clay backsplash, swirled glass lighting, and built in seating. The tufted leather booth with the fluted walnut bench brings a modern flair to the table that transitions seamlessly with the more traditional feel of the flush inset cabinetry. By allowing the 48" chef's range to create its own focal point along the back wall, functionality of the kitchen is maximized and allows enough space for multiple cooks, big and small, to work together.
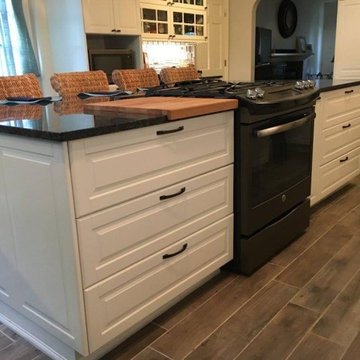
1950s Cape Cod kitchen had been remodeled and expanded in 1980s. We did a full down-to-the-studs remodel including new electrical, moving the gas line, new plumbing, floors, and cabinets.
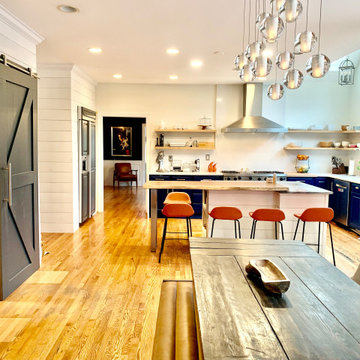
This modern farmhouse kitchen features creamy shiplap walls, open shelving with back lighting, a custom built island with quartzite countertops, solid slab quartz backsplash, ventilation, high-end appliances (including double dishwashers) and walk-in pantry - a baker's dream!
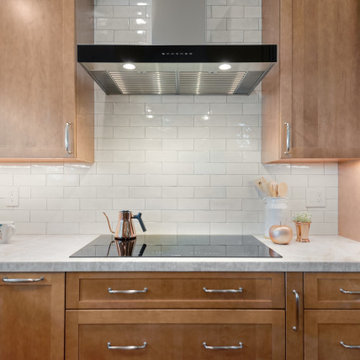
For functionality the stove top was placed against the wall with a top-of-the-line Chimney hood that really stands out against the handcrafted- handpicked back splash tile that drenches the walls in texture and style. A large sink placed under a large window and newly installed French patio door brings in breathtaking views. Luxury Vinyl Planks and handsome custom cabinetry bring an element of warmth to this kitchen's bright airy look.
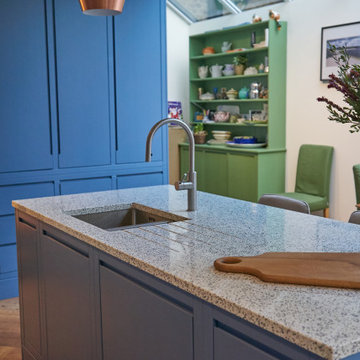
Extension for sustainable kitchen with painted wood cabinets, recycled glass worktops and Oak flooring.
ロンドンにある高級な広いコンテンポラリースタイルのおしゃれなキッチン (一体型シンク、フラットパネル扉のキャビネット、青いキャビネット、再生ガラスカウンター、青いキッチンパネル、磁器タイルのキッチンパネル、白い調理設備、淡色無垢フローリング、青いキッチンカウンター、三角天井) の写真
ロンドンにある高級な広いコンテンポラリースタイルのおしゃれなキッチン (一体型シンク、フラットパネル扉のキャビネット、青いキャビネット、再生ガラスカウンター、青いキッチンパネル、磁器タイルのキッチンパネル、白い調理設備、淡色無垢フローリング、青いキッチンカウンター、三角天井) の写真
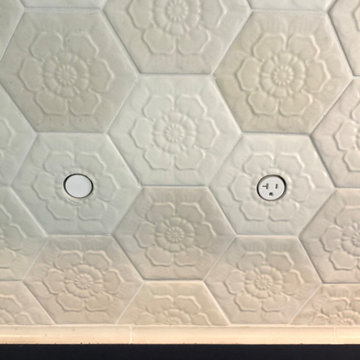
This minimalist kitchen design was created for an entrepreneur chef who wanted a clean entertaining and research work area. This customized tile backsplash integrates trim-less switches and outlets in the center of the flowers to reduce their visual impact on the room. A locally fabricated cove tile was notched into the paper countertop to ease the transition visually and aid in cleaning.
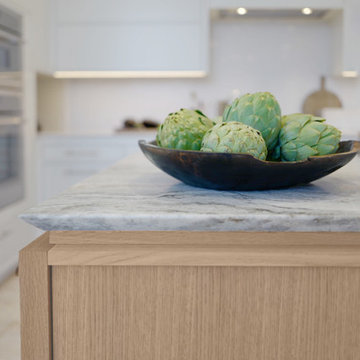
Another image of our recently completed kitchen design. I love this angle which highlights the slim raised face frame cabinets and chamfered stone countertop detail.
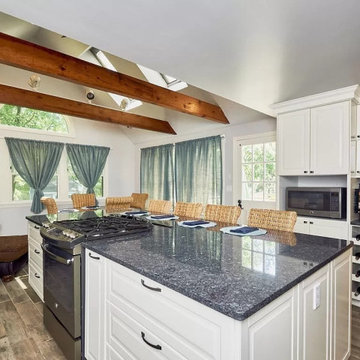
1950s Cape Cod kitchen had been remodeled and expanded in 1980s. We did a full down-to-the-studs remodel including new electrical, moving the gas line, new plumbing, floors, and cabinets.
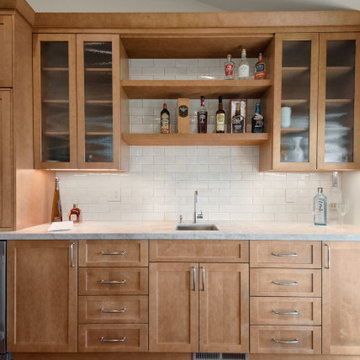
Thanks to smart planning this kitchen now bursts with Storage. Through our design process a pantry and Bar was added. The Bar is complete with a beverage cooler, a prep sink, coffee station, bottle storage and open shelving makes cooking, dining, and entertaining easy and fun with a kitchen that's filled with style and amenities.
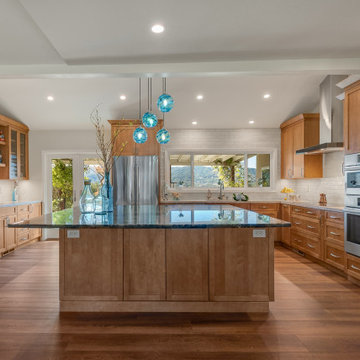
While the all-white kitchens will probably never go out of style, these San Jose natives wanted natural elements with some pops of color and took the opportunity to really make their home their own. A vaulted ceiling accentuates the spacious design and opens the space for a grand island topped with an exotic Lemurian Blue countertop provides an abundant work surface and offers seating around two sides. Shades of blue dance of the exquisite custom made hanging blue light pendent that brings in that wow factor.
広いキッチン (三角天井、青いキッチンカウンター、ターコイズのキッチンカウンター) の写真
1