独立型キッチン (三角天井、黒いキッチンカウンター) の写真
絞り込み:
資材コスト
並び替え:今日の人気順
写真 1〜20 枚目(全 37 枚)
1/4

ワシントンD.C.にある広いトランジショナルスタイルのおしゃれなキッチン (落し込みパネル扉のキャビネット、グレーのキャビネット、クオーツストーンカウンター、シルバーの調理設備、無垢フローリング、茶色い床、黒いキッチンカウンター、三角天井) の写真

トゥールーズにあるエクレクティックスタイルのおしゃれなキッチン (アンダーカウンターシンク、フラットパネル扉のキャビネット、白いキャビネット、シルバーの調理設備、マルチカラーの床、黒いキッチンカウンター、三角天井) の写真

We love this kitchen's curved brick ceiling, the custom backsplash, and integrated appliances.
フェニックスにあるラグジュアリーな巨大な地中海スタイルのおしゃれなキッチン (ドロップインシンク、フラットパネル扉のキャビネット、白いキャビネット、御影石カウンター、サブウェイタイルのキッチンパネル、シルバーの調理設備、濃色無垢フローリング、茶色い床、黒いキッチンパネル、黒いキッチンカウンター、三角天井) の写真
フェニックスにあるラグジュアリーな巨大な地中海スタイルのおしゃれなキッチン (ドロップインシンク、フラットパネル扉のキャビネット、白いキャビネット、御影石カウンター、サブウェイタイルのキッチンパネル、シルバーの調理設備、濃色無垢フローリング、茶色い床、黒いキッチンパネル、黒いキッチンカウンター、三角天井) の写真
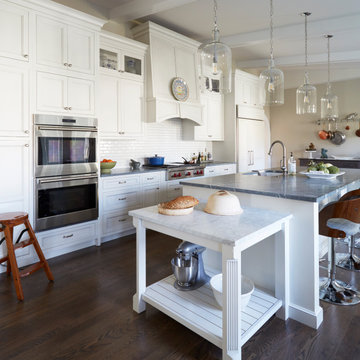
シカゴにある広いトラディショナルスタイルのおしゃれなキッチン (アンダーカウンターシンク、落し込みパネル扉のキャビネット、白いキャビネット、ソープストーンカウンター、白いキッチンパネル、セラミックタイルのキッチンパネル、シルバーの調理設備、無垢フローリング、茶色い床、黒いキッチンカウンター、三角天井) の写真

Inspired by the multi-functional performance of a shell structure in nature, the design of this two-bedroom, two-bath ADU explored a performance-based roof geometry that becomes the building façade and privacy screen. Coupled with deep roof overhangs, this second skin allows dappled light to penetrate the interior during the day while reflecting the detrimental UV radiation on the southern exposure. The perforations in the second skin are based on the effects of the sun path on the southern exposure and the location of the windows behind the screen. At night, the interior light glows through the perforations, contributing to the name of the project, “LuminOCity”.
Orange Coast College and UC Irvine formed a partnership called "Team MADE" to enter the 2023 Orange County Sustainability Decathlon. "MADE" is an acronym for Modular, Affordable Dwellings for the Environment. LuminOCity won second place in the competition and 9 awards in various categories. Following the competition, the home was donated to Homeless Intervention Services, Orange County, where it serves as an ADU on an existing property to provide transitional housing for youth experiencing housing insecurities.
This 750sf prefabricated, modular home is built on four, eight foot wide modules that nest together. The building system is predicated on a software-to-manufacturing pipeline called the FrameCAD Machine. This roll-former for light-gauge steel allowed Team MADE to prototype as well as site-manufacture every stud and track in the steel-framed home they would design. Over 100 student volunteers aided in the construction of the steel framing, MEP installation, building envelope, and site work. The use of prefabricated Light Gauge Steel allowed for higher construction tolerances with simplified assembly diagrams that could be followed by student volunteers. Joseph Sarafian, AIA was the lead architect as well as one of four faculty advisors on the project, leading the design of the project from conception to completion.
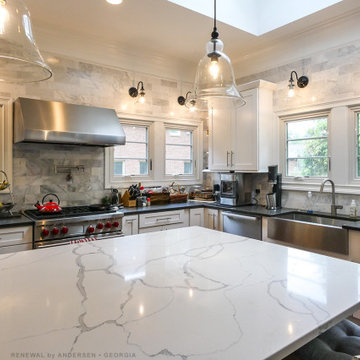
Magnificent kitchen with all new windows we installed. The large and stunning kitchen with marble tile backsplash, black counter tops and a marble accented island looks phenomenal with all new casement windows. Your home deserves new windows so get started today with Renewal by Andersen of Georgia, serving the whole state.
Find out more about replacing your home windows -- Contact Us Today! 844-245-2799
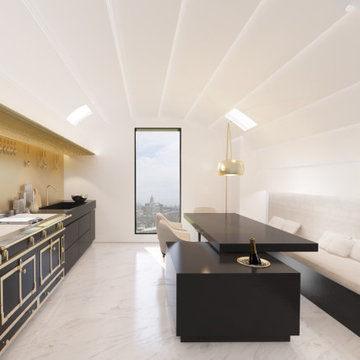
ロンドンにある中くらいなモダンスタイルのおしゃれなキッチン (アンダーカウンターシンク、黒いキャビネット、人工大理石カウンター、メタリックのキッチンパネル、メタルタイルのキッチンパネル、黒い調理設備、大理石の床、白い床、黒いキッチンカウンター、三角天井) の写真

Apron front sink, leathered granite, stone window sill, open shelves, cherry cabinets, radiant floor heat.
バーリントンにある高級な中くらいなラスティックスタイルのおしゃれなキッチン (エプロンフロントシンク、落し込みパネル扉のキャビネット、中間色木目調キャビネット、御影石カウンター、黒いキッチンパネル、御影石のキッチンパネル、シルバーの調理設備、スレートの床、アイランドなし、グレーの床、黒いキッチンカウンター、三角天井) の写真
バーリントンにある高級な中くらいなラスティックスタイルのおしゃれなキッチン (エプロンフロントシンク、落し込みパネル扉のキャビネット、中間色木目調キャビネット、御影石カウンター、黒いキッチンパネル、御影石のキッチンパネル、シルバーの調理設備、スレートの床、アイランドなし、グレーの床、黒いキッチンカウンター、三角天井) の写真
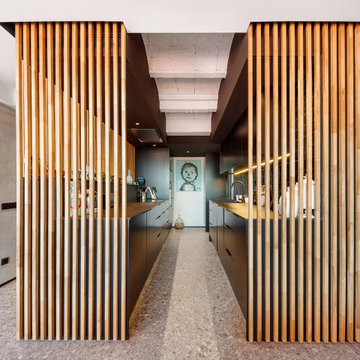
► Unificación de dos pisos y reforma integral de vivienda:
✓ Cocina integrada con acabado lacado negro.
✓ Electrodomésticos integrados en mobiliario.
✓ Encimera de Neolith.
✓ Fabricación de muebles de cocina a medida.
✓ Cerramiento de roble alistonado.
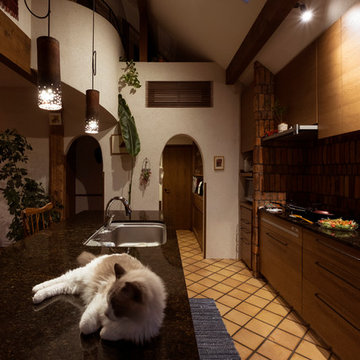
森の中のスキップ住宅
札幌にある中くらいなカントリー風のおしゃれなキッチン (濃色木目調キャビネット、御影石カウンター、テラコッタタイルの床、ベージュの床、黒いキッチンカウンター、三角天井) の写真
札幌にある中くらいなカントリー風のおしゃれなキッチン (濃色木目調キャビネット、御影石カウンター、テラコッタタイルの床、ベージュの床、黒いキッチンカウンター、三角天井) の写真
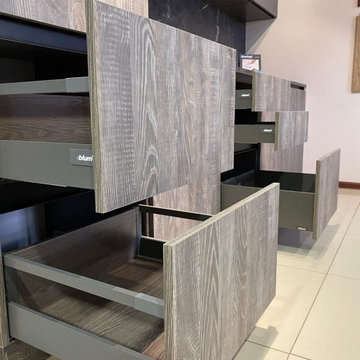
Обновите свою кухню с помощью стильной серой прямой кухни. Эта кухня отличается современным дизайном с темной гаммой и полосатыми деревянными фасадами из МДФ, что придает ей изысканный вид. Это кухня среднего размера с низким профилем и дизайном без ручек, что делает ее отличным вариантом для современных интерьеров.
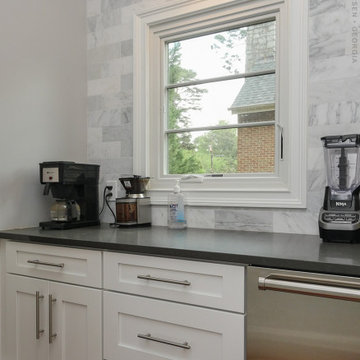
Fantastic kitchen with new casement window we installed. This white kitchen with dark wood floors, black counters and white cabinetry looks amazing with new white windows against a custom marble tile wall. Replacing your home windows is easy with Renewal by Andersen of Georgia, serving the whole state including Savannah and Atlanta.
. . . . . . . . . .
We are yourfull service window retailer and installer -- Contact Us Today! 844-245-2799
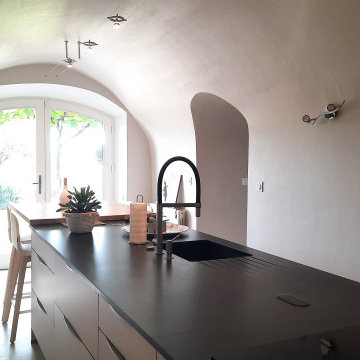
Magnifique rénovation d'une cuisine dans une ancienne cave.
マルセイユにある高級な巨大なコンテンポラリースタイルのおしゃれなキッチン (一体型シンク、御影石カウンター、コンクリートの床、ベージュの床、黒いキッチンカウンター、三角天井) の写真
マルセイユにある高級な巨大なコンテンポラリースタイルのおしゃれなキッチン (一体型シンク、御影石カウンター、コンクリートの床、ベージュの床、黒いキッチンカウンター、三角天井) の写真
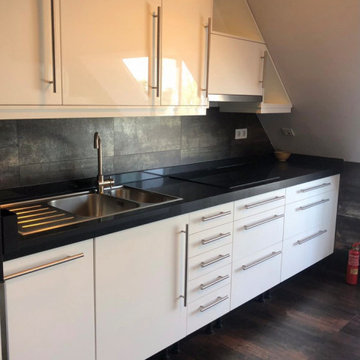
Diseño y decoración de cocina de lujo, totalmente personalizada y a medida, con acabados perfectos.
他の地域にあるラグジュアリーな広いモダンスタイルのおしゃれなキッチン (ダブルシンク、白いキャビネット、クオーツストーンカウンター、メタリックのキッチンパネル、磁器タイルのキッチンパネル、シルバーの調理設備、磁器タイルの床、アイランドなし、マルチカラーの床、黒いキッチンカウンター、三角天井) の写真
他の地域にあるラグジュアリーな広いモダンスタイルのおしゃれなキッチン (ダブルシンク、白いキャビネット、クオーツストーンカウンター、メタリックのキッチンパネル、磁器タイルのキッチンパネル、シルバーの調理設備、磁器タイルの床、アイランドなし、マルチカラーの床、黒いキッチンカウンター、三角天井) の写真
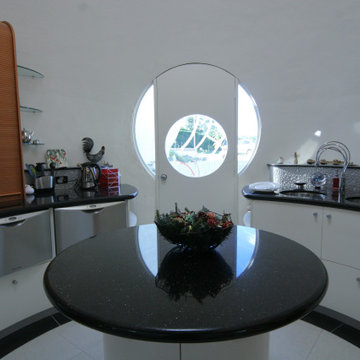
Contemporary Kitchen Design. Black and white interiors, stainless steel appliances, central island, arched door and custom made joinery. The Bubble House by Birchall & Partners Architects.
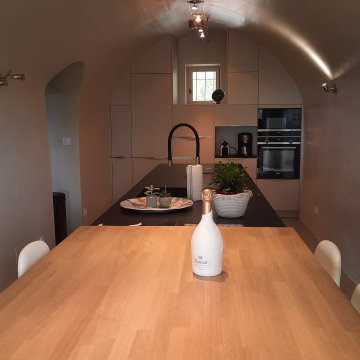
Magnifique rénovation d'une cuisine dans une ancienne cave.
マルセイユにある高級な巨大なコンテンポラリースタイルのおしゃれなキッチン (一体型シンク、御影石カウンター、コンクリートの床、ベージュの床、黒いキッチンカウンター、三角天井) の写真
マルセイユにある高級な巨大なコンテンポラリースタイルのおしゃれなキッチン (一体型シンク、御影石カウンター、コンクリートの床、ベージュの床、黒いキッチンカウンター、三角天井) の写真

This Italian Masterpiece features an expansive kitchen with double islands. The hidden fridge sits behind black panel doors. With white cabinets and black marble countertops, this kitchen is highlighted with a barrel-vaulted ceiling.
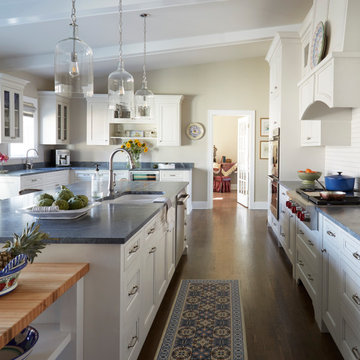
シカゴにある広いトラディショナルスタイルのおしゃれなキッチン (アンダーカウンターシンク、落し込みパネル扉のキャビネット、白いキャビネット、ソープストーンカウンター、白いキッチンパネル、セラミックタイルのキッチンパネル、シルバーの調理設備、無垢フローリング、茶色い床、黒いキッチンカウンター、三角天井) の写真
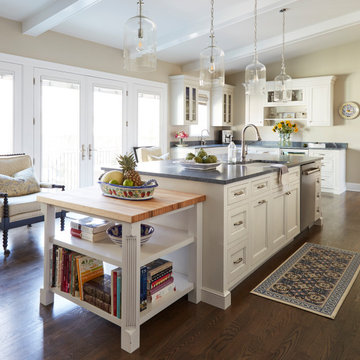
シカゴにある広いトラディショナルスタイルのおしゃれなキッチン (アンダーカウンターシンク、落し込みパネル扉のキャビネット、白いキャビネット、ソープストーンカウンター、白いキッチンパネル、セラミックタイルのキッチンパネル、シルバーの調理設備、無垢フローリング、茶色い床、黒いキッチンカウンター、三角天井) の写真
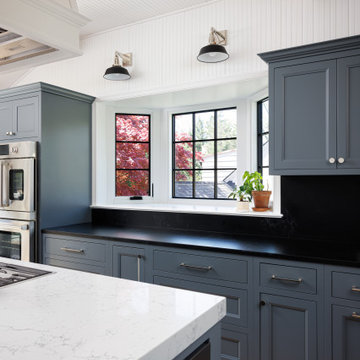
ワシントンD.C.にある広いトランジショナルスタイルのおしゃれなキッチン (落し込みパネル扉のキャビネット、グレーのキャビネット、クオーツストーンカウンター、黒いキッチンパネル、クオーツストーンのキッチンパネル、シルバーの調理設備、無垢フローリング、茶色い床、黒いキッチンカウンター、三角天井) の写真
独立型キッチン (三角天井、黒いキッチンカウンター) の写真
1