ベージュのLDK (三角天井、磁器タイルの床) の写真
絞り込み:
資材コスト
並び替え:今日の人気順
写真 1〜20 枚目(全 39 枚)
1/5

サンフランシスコにある高級な中くらいなモダンスタイルのおしゃれなキッチン (アンダーカウンターシンク、フラットパネル扉のキャビネット、中間色木目調キャビネット、クオーツストーンカウンター、白いキッチンパネル、大理石のキッチンパネル、シルバーの調理設備、磁器タイルの床、グレーの床、グレーのキッチンカウンター、三角天井) の写真

This open plan kitchen is a mix of Anthracite Grey & Platinum Light Grey in a matt finish. This handle-less kitchen is a very contemporary design. The Ovens are Siemens StudioLine Black steel, the hob is a 2in1 Miele downdraft extractor which works well on the island.
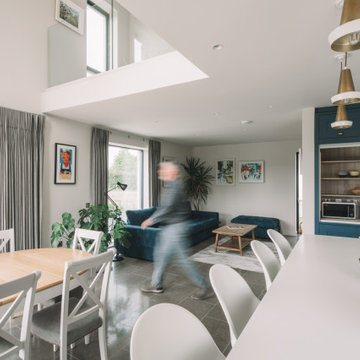
An open plan with a difference ! Kitchen, dining and living areas are zoned with a double hight spaces adding light and air leading to a gallery above.
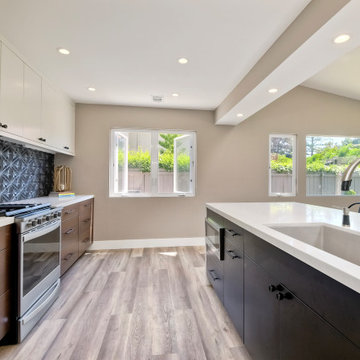
By removing walls and raising the ceiling this kitchen went from drab to fab! The black island with waterfall edges is the counterpoint of this beauty. Combining warm walnut lower cabinets with the shiny white uppers is the perfect set up for our cool, 3 dimensional backsplash. Our kitchen would not be complete with out a wine station and lots of hidden storage.
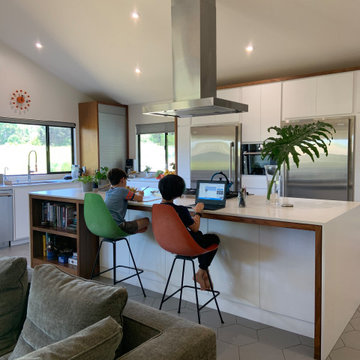
The kitchen island is the go to spot for everything especially for these boys...breakfast and homework, snacks and lunch...and did I mention snacks??? Art projects and gatherings with friends. With hungry kids, the stand alone fridge and freezer was a must to incorporate, and once this family tested out just what a steam oven can do...that made it to the appliance list, too. The custom walnut and white cabinets make use of vertical space to create a series of working walls, pantries, and an appliance garage to store (and hide) all things kitchen that you don't want people to see on the daily.
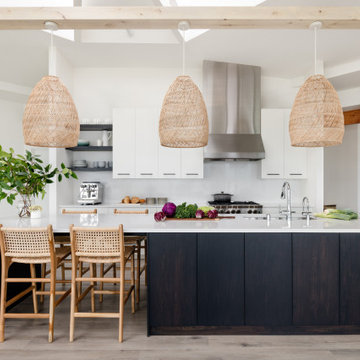
Big island has contrasting dark wood cabinets.
他の地域にある高級な中くらいなコンテンポラリースタイルのおしゃれなキッチン (フラットパネル扉のキャビネット、濃色木目調キャビネット、クオーツストーンカウンター、白いキッチンパネル、クオーツストーンのキッチンパネル、シルバーの調理設備、磁器タイルの床、白いキッチンカウンター、三角天井) の写真
他の地域にある高級な中くらいなコンテンポラリースタイルのおしゃれなキッチン (フラットパネル扉のキャビネット、濃色木目調キャビネット、クオーツストーンカウンター、白いキッチンパネル、クオーツストーンのキッチンパネル、シルバーの調理設備、磁器タイルの床、白いキッチンカウンター、三角天井) の写真
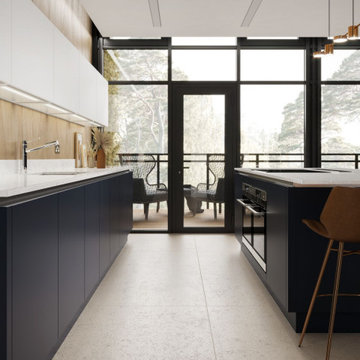
This two toned true handless paint to order kitchen really makes a statement in this beautiful space, with fully integrated appliances
エセックスにある高級な広いモダンスタイルのおしゃれなキッチン (ドロップインシンク、フラットパネル扉のキャビネット、グレーのキャビネット、珪岩カウンター、白いキッチンパネル、石スラブのキッチンパネル、黒い調理設備、磁器タイルの床、ベージュの床、白いキッチンカウンター、三角天井) の写真
エセックスにある高級な広いモダンスタイルのおしゃれなキッチン (ドロップインシンク、フラットパネル扉のキャビネット、グレーのキャビネット、珪岩カウンター、白いキッチンパネル、石スラブのキッチンパネル、黒い調理設備、磁器タイルの床、ベージュの床、白いキッチンカウンター、三角天井) の写真
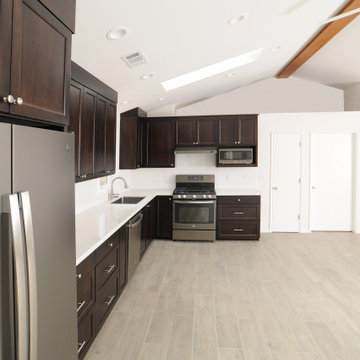
Heated plank tile floors, dark stained cabinets. Skylights. GE appliances. Electrolux washer and dryer.
他の地域にあるお手頃価格の小さなコンテンポラリースタイルのおしゃれなキッチン (アンダーカウンターシンク、シェーカースタイル扉のキャビネット、濃色木目調キャビネット、クオーツストーンカウンター、白いキッチンパネル、サブウェイタイルのキッチンパネル、シルバーの調理設備、磁器タイルの床、アイランドなし、グレーの床、白いキッチンカウンター、三角天井) の写真
他の地域にあるお手頃価格の小さなコンテンポラリースタイルのおしゃれなキッチン (アンダーカウンターシンク、シェーカースタイル扉のキャビネット、濃色木目調キャビネット、クオーツストーンカウンター、白いキッチンパネル、サブウェイタイルのキッチンパネル、シルバーの調理設備、磁器タイルの床、アイランドなし、グレーの床、白いキッチンカウンター、三角天井) の写真
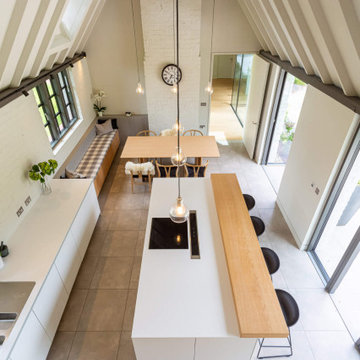
Floor to ceiling windows bathe the space in natural ight.
カーディフにあるラグジュアリーな巨大なコンテンポラリースタイルのおしゃれなキッチン (一体型シンク、フラットパネル扉のキャビネット、淡色木目調キャビネット、ラミネートカウンター、白いキッチンパネル、ガラス板のキッチンパネル、カラー調理設備、磁器タイルの床、白いキッチンカウンター、三角天井) の写真
カーディフにあるラグジュアリーな巨大なコンテンポラリースタイルのおしゃれなキッチン (一体型シンク、フラットパネル扉のキャビネット、淡色木目調キャビネット、ラミネートカウンター、白いキッチンパネル、ガラス板のキッチンパネル、カラー調理設備、磁器タイルの床、白いキッチンカウンター、三角天井) の写真
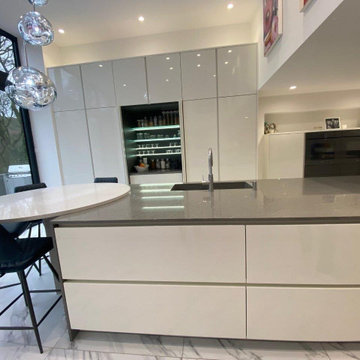
This luxury contemporary kitchen sits inside a traditional stone built Saddleworth mill style farmhouse, mullions windows and low ceilings, so we opened up an area double height to gain height and light flooding in. Areas of the kitchen house amazing art work by Peter Smith adding a fabulous pop of fun and colour, Pinks sofas add fun and vibrancy. Underfloor heating keeps the room warm and walls clear and a happy dog. Diane Berry certainly knows how to think outside the box when she created this dramatic double height space in Saddleworth, Oldham,
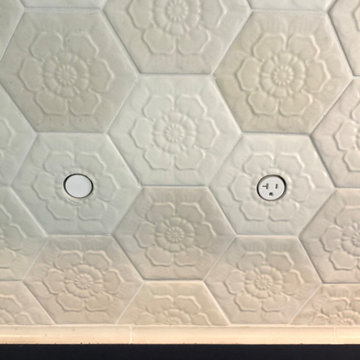
This minimalist kitchen design was created for an entrepreneur chef who wanted a clean entertaining and research work area. This customized tile backsplash integrates trim-less switches and outlets in the center of the flowers to reduce their visual impact on the room. A locally fabricated cove tile was notched into the paper countertop to ease the transition visually and aid in cleaning.
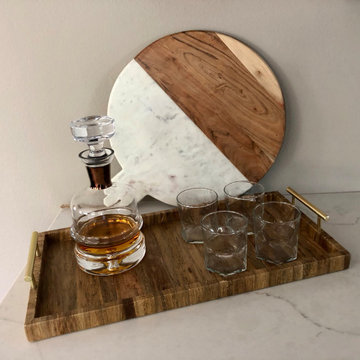
By removing walls and raising the ceiling this kitchen went from drab to fab! The black island with waterfall edges is the counterpoint of this beauty. Combining warm walnut lower cabinets with the shiny white uppers is the perfect set up for our cool, 3 dimensional backsplash. Our kitchen would not be complete with out a wine station and lots of hidden storage.
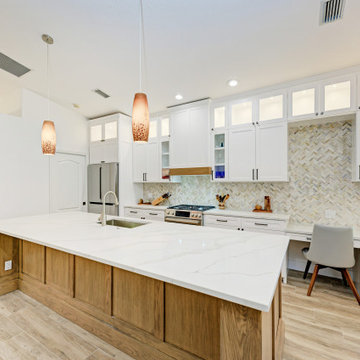
Complete kitchen renovation, removal of 1/2 wall, added an 11-foot island with Quartz countertops, white cabinets, low VOC paint, desk area, pull-out drawers, soft close shelves, solid wood all around.
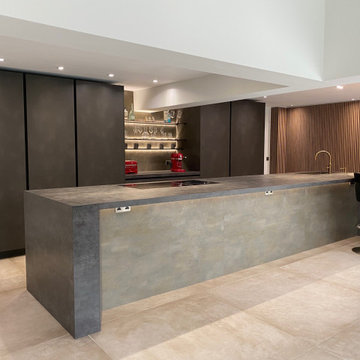
This luxury German kitchen has concealed split level dishwasher and concealed ovens, The huge island has a large built in sink with Quooker bronze tap and matching soap dispenser, Miele flush mounted induction hob with attached worktops extractor and a induction Wok hob. A circular breakfast bar with stools and a metal wire feature pendant light. Dining table and a relaxation space, outside has the most amazing entertaining space
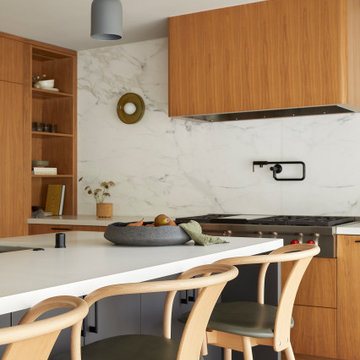
サンフランシスコにある高級な中くらいなモダンスタイルのおしゃれなキッチン (アンダーカウンターシンク、フラットパネル扉のキャビネット、中間色木目調キャビネット、クオーツストーンカウンター、白いキッチンパネル、大理石のキッチンパネル、シルバーの調理設備、磁器タイルの床、グレーの床、グレーのキッチンカウンター、三角天井) の写真
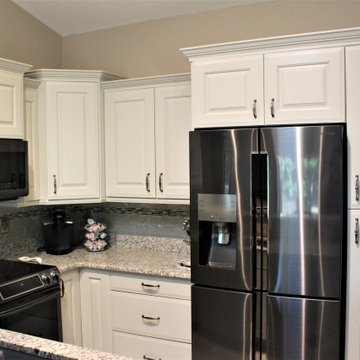
Cabinetry: Ultracraft
Style: Royalton w/ Standard Slab Drawers
Finish: Rag & Bone
Countertop: Eagle Marble & Granite – White Tulum
Sink: Blanco 60/40 in Metallic
Faucet: Customer’s Own
Hardware: Hardware Resources – Katharine Pull in Brushed Pewter
Designer: Devon Moore
Contractor: Customer’s Own
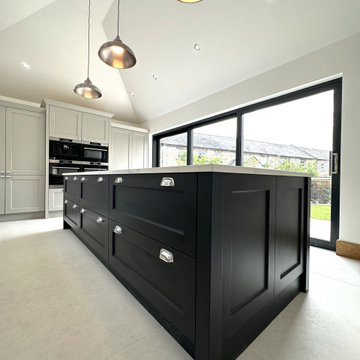
Situated within a stunning stone newbuild home, our handcrafted bespoke shaker with lamb’s tongue profile cabinetry -finished in Farrow & Ball’s ‘Purbeck stone’ and contrasting ‘Hague blue’ island– lovingly compliments the original aesthetic and architectural details of the building in a layout that works within the dynamics of a modern open plan family space.
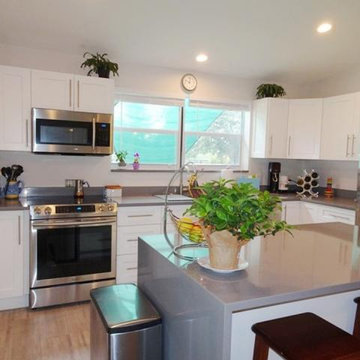
マイアミにある高級な中くらいなモダンスタイルのおしゃれなキッチン (アンダーカウンターシンク、シェーカースタイル扉のキャビネット、白いキャビネット、クオーツストーンカウンター、シルバーの調理設備、磁器タイルの床、グレーの床、グレーのキッチンカウンター、三角天井) の写真
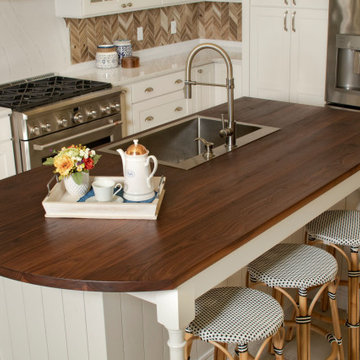
タンパにある高級な中くらいなビーチスタイルのおしゃれなキッチン (ドロップインシンク、シェーカースタイル扉のキャビネット、白いキャビネット、クオーツストーンカウンター、茶色いキッチンパネル、磁器タイルのキッチンパネル、シルバーの調理設備、磁器タイルの床、ベージュの床、白いキッチンカウンター、三角天井) の写真
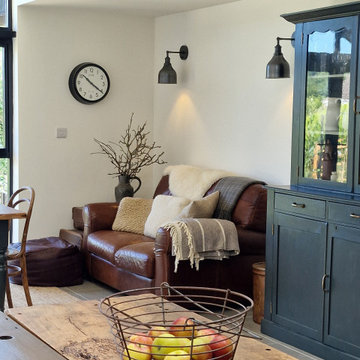
The new kitchen sits within an extension to this 1990s bungalow. With a vaulted ceiling maximising light and space and bringing in morning sun, as well as a feature glazed gable with views of the garden and beyond.
This open plan space provides room for cooking, eating and entertaining
ベージュのLDK (三角天井、磁器タイルの床) の写真
1