細長いキッチン (三角天井、板張り天井) の写真
絞り込み:
資材コスト
並び替え:今日の人気順
写真 1〜19 枚目(全 19 枚)
1/4
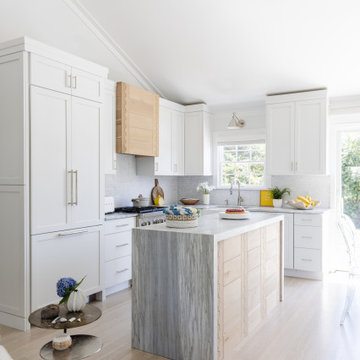
ニューヨークにあるビーチスタイルのおしゃれなキッチン (エプロンフロントシンク、シェーカースタイル扉のキャビネット、白いキャビネット、淡色無垢フローリング、ベージュの床、白いキッチンカウンター、三角天井) の写真
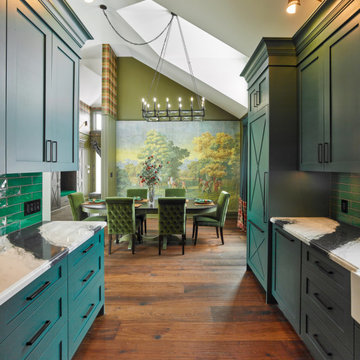
Rustic yet refined, this modern country retreat blends old and new in masterful ways, creating a fresh yet timeless experience. The structured, austere exterior gives way to an inviting interior. The palette of subdued greens, sunny yellows, and watery blues draws inspiration from nature. Whether in the upholstery or on the walls, trailing blooms lend a note of softness throughout. The dark teal kitchen receives an injection of light from a thoughtfully-appointed skylight; a dining room with vaulted ceilings and bead board walls add a rustic feel. The wall treatment continues through the main floor to the living room, highlighted by a large and inviting limestone fireplace that gives the relaxed room a note of grandeur. Turquoise subway tiles elevate the laundry room from utilitarian to charming. Flanked by large windows, the home is abound with natural vistas. Antlers, antique framed mirrors and plaid trim accentuates the high ceilings. Hand scraped wood flooring from Schotten & Hansen line the wide corridors and provide the ideal space for lounging.
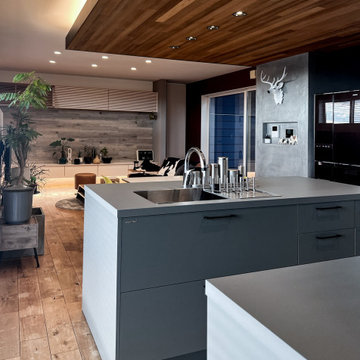
東京23区にあるコンテンポラリースタイルのおしゃれなキッチン (アンダーカウンターシンク、インセット扉のキャビネット、グレーのキャビネット、ラミネートカウンター、黒いキッチンパネル、無垢フローリング、茶色い床、グレーのキッチンカウンター、板張り天井、グレーとブラウン) の写真
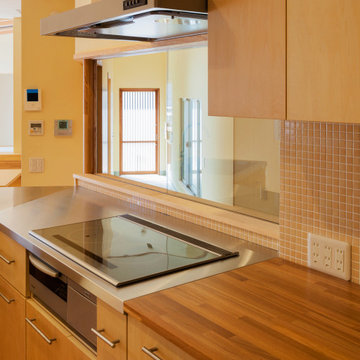
リビングアクセスでなくとも、これなら必ず家族はここキッチンの前を通って個室や洗面に行くことになります。
他の地域にあるお手頃価格の中くらいな和モダンなおしゃれなキッチン (シングルシンク、ステンレスカウンター、淡色無垢フローリング、ベージュの床、板張り天井) の写真
他の地域にあるお手頃価格の中くらいな和モダンなおしゃれなキッチン (シングルシンク、ステンレスカウンター、淡色無垢フローリング、ベージュの床、板張り天井) の写真
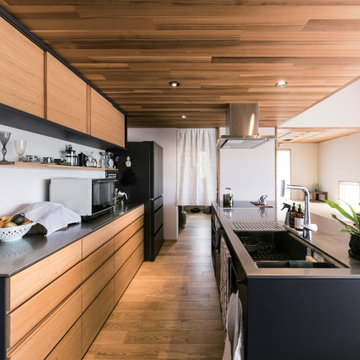
他の地域にある北欧スタイルのおしゃれなキッチン (一体型シンク、フラットパネル扉のキャビネット、中間色木目調キャビネット、ステンレスカウンター、青いキッチンパネル、パネルと同色の調理設備、無垢フローリング、ベージュの床、板張り天井) の写真
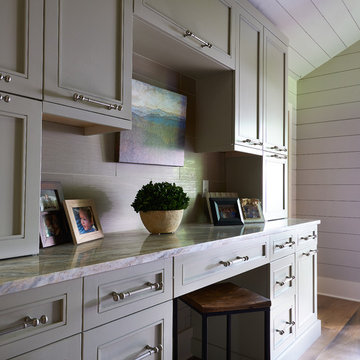
Small home office station next to kitchen/dining area. Built in cabinets and drawers make ample space for storage.
他の地域にある中くらいなトランジショナルスタイルのおしゃれなキッチン (落し込みパネル扉のキャビネット、中間色木目調キャビネット、御影石カウンター、ベージュキッチンパネル、セラミックタイルのキッチンパネル、茶色い床、グレーのキッチンカウンター、三角天井) の写真
他の地域にある中くらいなトランジショナルスタイルのおしゃれなキッチン (落し込みパネル扉のキャビネット、中間色木目調キャビネット、御影石カウンター、ベージュキッチンパネル、セラミックタイルのキッチンパネル、茶色い床、グレーのキッチンカウンター、三角天井) の写真
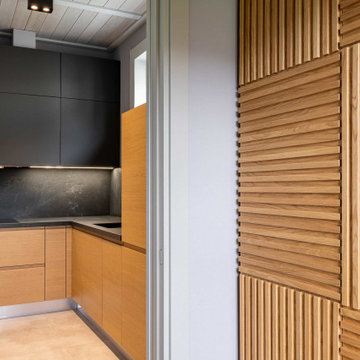
Современная мини кухня в частном спа комплексе с бассейном. Оформление кухни Lube в черном цвете с деревом среднего тона. Столешница и фартук выполнены из черного керамогранита с серыми прожилками.
На переднем плане расположен деревянный шкаф в прихожей с фрезерованными фасадами.
Архитектор Александр Петунин
Интерьер Анна Полева
Строительство ПАЛЕКС дома из клееного бруса
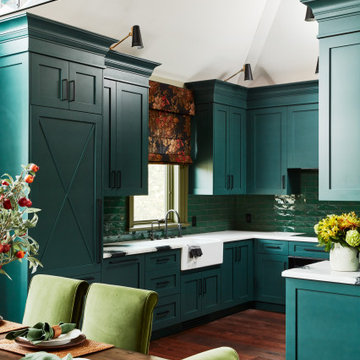
Rustic yet refined, this modern country retreat blends old and new in masterful ways, creating a fresh yet timeless experience. The structured, austere exterior gives way to an inviting interior. The palette of subdued greens, sunny yellows, and watery blues draws inspiration from nature. Whether in the upholstery or on the walls, trailing blooms lend a note of softness throughout. The dark teal kitchen receives an injection of light from a thoughtfully-appointed skylight; a dining room with vaulted ceilings and bead board walls add a rustic feel. The wall treatment continues through the main floor to the living room, highlighted by a large and inviting limestone fireplace that gives the relaxed room a note of grandeur. Turquoise subway tiles elevate the laundry room from utilitarian to charming. Flanked by large windows, the home is abound with natural vistas. Antlers, antique framed mirrors and plaid trim accentuates the high ceilings. Hand scraped wood flooring from Schotten & Hansen line the wide corridors and provide the ideal space for lounging.
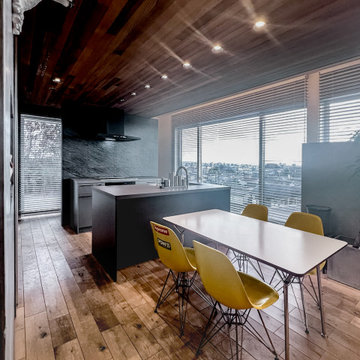
東京23区にあるコンテンポラリースタイルのおしゃれなキッチン (アンダーカウンターシンク、インセット扉のキャビネット、グレーのキャビネット、ラミネートカウンター、黒いキッチンパネル、無垢フローリング、茶色い床、グレーのキッチンカウンター、板張り天井、グレーとブラウン) の写真
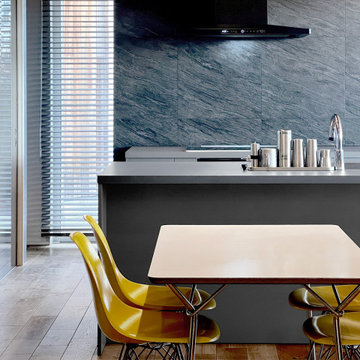
東京23区にあるおしゃれなキッチン (アンダーカウンターシンク、インセット扉のキャビネット、グレーのキャビネット、ラミネートカウンター、黒いキッチンパネル、無垢フローリング、茶色い床、グレーのキッチンカウンター、板張り天井、グレーとブラウン) の写真

Rustic yet refined, this modern country retreat blends old and new in masterful ways, creating a fresh yet timeless experience. The structured, austere exterior gives way to an inviting interior. The palette of subdued greens, sunny yellows, and watery blues draws inspiration from nature. Whether in the upholstery or on the walls, trailing blooms lend a note of softness throughout. The dark teal kitchen receives an injection of light from a thoughtfully-appointed skylight; a dining room with vaulted ceilings and bead board walls add a rustic feel. The wall treatment continues through the main floor to the living room, highlighted by a large and inviting limestone fireplace that gives the relaxed room a note of grandeur. Turquoise subway tiles elevate the laundry room from utilitarian to charming. Flanked by large windows, the home is abound with natural vistas. Antlers, antique framed mirrors and plaid trim accentuates the high ceilings. Hand scraped wood flooring from Schotten & Hansen line the wide corridors and provide the ideal space for lounging.
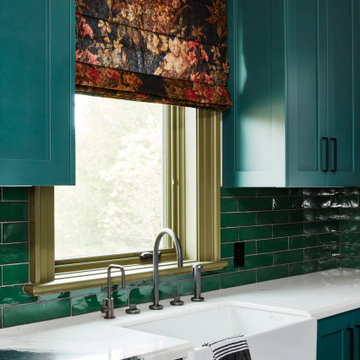
Rustic yet refined, this modern country retreat blends old and new in masterful ways, creating a fresh yet timeless experience. The structured, austere exterior gives way to an inviting interior. The palette of subdued greens, sunny yellows, and watery blues draws inspiration from nature. Whether in the upholstery or on the walls, trailing blooms lend a note of softness throughout. The dark teal kitchen receives an injection of light from a thoughtfully-appointed skylight; a dining room with vaulted ceilings and bead board walls add a rustic feel. The wall treatment continues through the main floor to the living room, highlighted by a large and inviting limestone fireplace that gives the relaxed room a note of grandeur. Turquoise subway tiles elevate the laundry room from utilitarian to charming. Flanked by large windows, the home is abound with natural vistas. Antlers, antique framed mirrors and plaid trim accentuates the high ceilings. Hand scraped wood flooring from Schotten & Hansen line the wide corridors and provide the ideal space for lounging.
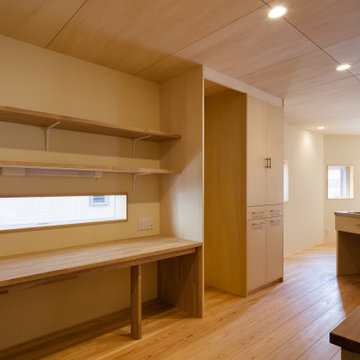
キッチン背面はユーティリティスペースです。ここはリビングからは直接見えませんので、時々散らかっていてもOKですよね。
他の地域にあるお手頃価格の中くらいな和モダンなおしゃれなキッチン (シングルシンク、ステンレスカウンター、淡色無垢フローリング、ベージュの床、板張り天井) の写真
他の地域にあるお手頃価格の中くらいな和モダンなおしゃれなキッチン (シングルシンク、ステンレスカウンター、淡色無垢フローリング、ベージュの床、板張り天井) の写真
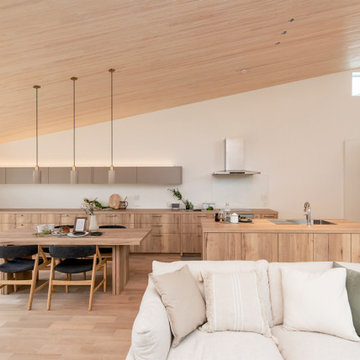
東京23区にある北欧スタイルのおしゃれなキッチン (アンダーカウンターシンク、インセット扉のキャビネット、中間色木目調キャビネット、ラミネートカウンター、グレーの床、ベージュのキッチンカウンター、板張り天井) の写真
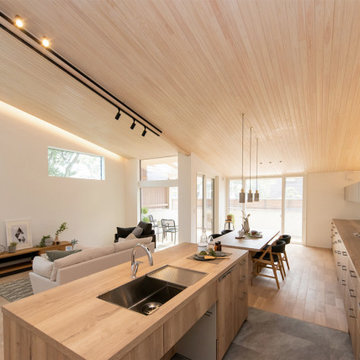
東京23区にある北欧スタイルのおしゃれなキッチン (アンダーカウンターシンク、インセット扉のキャビネット、中間色木目調キャビネット、ラミネートカウンター、グレーの床、ベージュのキッチンカウンター、板張り天井) の写真
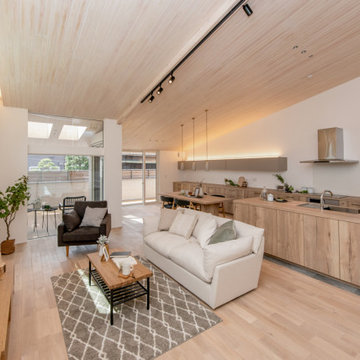
東京23区にある北欧スタイルのおしゃれなキッチン (アンダーカウンターシンク、インセット扉のキャビネット、中間色木目調キャビネット、ラミネートカウンター、グレーの床、ベージュのキッチンカウンター、板張り天井) の写真
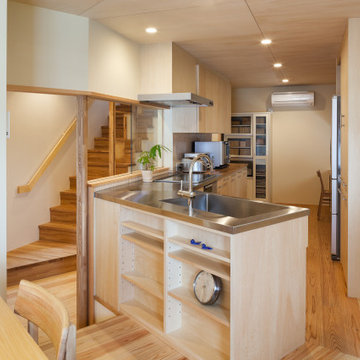
「くの字型」のカウンターを持つ造作キッチン。前面は開いていて、ガラスの引き違いになっています。キッチンカウンターが奥まで伸びていて家電置き場になっています。家電置き場の向かいはユーティリティ。最奥の食器棚はお持ちになっていたものをフィットさせています。
他の地域にあるお手頃価格の中くらいな和モダンなおしゃれなキッチン (シングルシンク、ステンレスカウンター、淡色無垢フローリング、ベージュの床、板張り天井) の写真
他の地域にあるお手頃価格の中くらいな和モダンなおしゃれなキッチン (シングルシンク、ステンレスカウンター、淡色無垢フローリング、ベージュの床、板張り天井) の写真
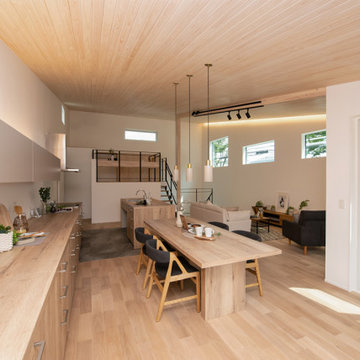
東京23区にある北欧スタイルのおしゃれなキッチン (アンダーカウンターシンク、インセット扉のキャビネット、中間色木目調キャビネット、ラミネートカウンター、グレーの床、ベージュのキッチンカウンター、板張り天井) の写真
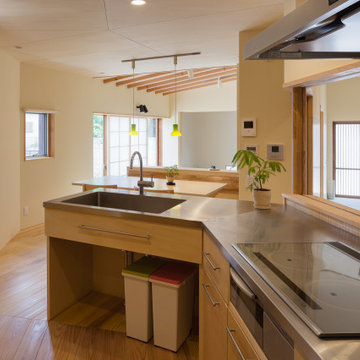
キッチンから見ると左手にダイニングとリビング、右手に廊下の先に玄関がそれぞれ見えます。この位置からは家族の生活を感じることができます。空間が入れ子になっています。
他の地域にあるお手頃価格の中くらいな和モダンなおしゃれなキッチン (シングルシンク、ステンレスカウンター、淡色無垢フローリング、ベージュの床、板張り天井) の写真
他の地域にあるお手頃価格の中くらいな和モダンなおしゃれなキッチン (シングルシンク、ステンレスカウンター、淡色無垢フローリング、ベージュの床、板張り天井) の写真
細長いキッチン (三角天井、板張り天井) の写真
1