ダイニングキッチン (折り上げ天井、シングルシンク) の写真
絞り込み:
資材コスト
並び替え:今日の人気順
写真 1〜20 枚目(全 336 枚)
1/4
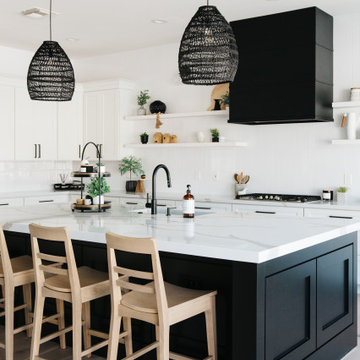
Modern black and white kitchen expansion and remodel designed by The TomKat Studio
フェニックスにある高級な広いビーチスタイルのおしゃれなキッチン (シングルシンク、シェーカースタイル扉のキャビネット、白いキャビネット、クオーツストーンカウンター、白いキッチンパネル、サブウェイタイルのキッチンパネル、シルバーの調理設備、淡色無垢フローリング、ベージュの床、白いキッチンカウンター、折り上げ天井) の写真
フェニックスにある高級な広いビーチスタイルのおしゃれなキッチン (シングルシンク、シェーカースタイル扉のキャビネット、白いキャビネット、クオーツストーンカウンター、白いキッチンパネル、サブウェイタイルのキッチンパネル、シルバーの調理設備、淡色無垢フローリング、ベージュの床、白いキッチンカウンター、折り上げ天井) の写真

Cucina con isola
ナポリにある高級な広いモダンスタイルのおしゃれなキッチン (シングルシンク、フラットパネル扉のキャビネット、淡色木目調キャビネット、大理石カウンター、黒いキッチンパネル、磁器タイルのキッチンパネル、黒い調理設備、磁器タイルの床、グレーの床、グレーのキッチンカウンター、折り上げ天井) の写真
ナポリにある高級な広いモダンスタイルのおしゃれなキッチン (シングルシンク、フラットパネル扉のキャビネット、淡色木目調キャビネット、大理石カウンター、黒いキッチンパネル、磁器タイルのキッチンパネル、黒い調理設備、磁器タイルの床、グレーの床、グレーのキッチンカウンター、折り上げ天井) の写真

モスクワにある高級な中くらいなモダンスタイルのおしゃれなキッチン (シングルシンク、インセット扉のキャビネット、白いキャビネット、クオーツストーンカウンター、茶色いキッチンパネル、クオーツストーンのキッチンパネル、セラミックタイルの床、アイランドなし、ベージュの床、茶色いキッチンカウンター、折り上げ天井) の写真
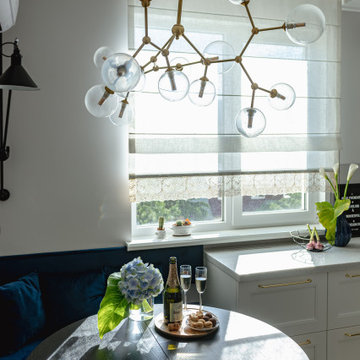
他の地域にあるお手頃価格の中くらいなトラディショナルスタイルのおしゃれなキッチン (シングルシンク、落し込みパネル扉のキャビネット、白いキャビネット、人工大理石カウンター、青いキッチンパネル、セラミックタイルのキッチンパネル、黒い調理設備、セラミックタイルの床、ベージュの床、白いキッチンカウンター、折り上げ天井) の写真
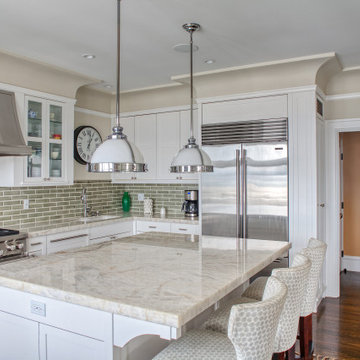
Our client purchased an apartment on the top floor of an old 1930’s building with expansive views of the San Francisco Bay from the palace of Fine Arts, Golden Gate Bridge, to Alcatraz Island. The existing apartment retained some of the original detailing and the owner wished to enhance and build on the existing traditional themes that existed there. We reconfigured the apartment to add another bedroom, relocated the kitchen, and remodeled the remaining spaces.
The design included moving the kitchen to free up space to add an additional bedroom. We also did the interior design and detailing for the two existing bathrooms. The master bath was reconfigured entirely.
We detailed and guided the selection of all of the fixtures, finishes and lighting design for a complete and integrated interior design of all of the spaces.

Complete renovation of a property by the owner and wanted a large functional kitchen for hosting guests, spending time with the family and cooking!
ハートフォードシャーにあるお手頃価格の広いモダンスタイルのおしゃれなキッチン (シングルシンク、フラットパネル扉のキャビネット、グレーのキャビネット、珪岩カウンター、グレーのキッチンパネル、セメントタイルのキッチンパネル、黒い調理設備、磁器タイルの床、白い床、グレーのキッチンカウンター、折り上げ天井) の写真
ハートフォードシャーにあるお手頃価格の広いモダンスタイルのおしゃれなキッチン (シングルシンク、フラットパネル扉のキャビネット、グレーのキャビネット、珪岩カウンター、グレーのキッチンパネル、セメントタイルのキッチンパネル、黒い調理設備、磁器タイルの床、白い床、グレーのキッチンカウンター、折り上げ天井) の写真
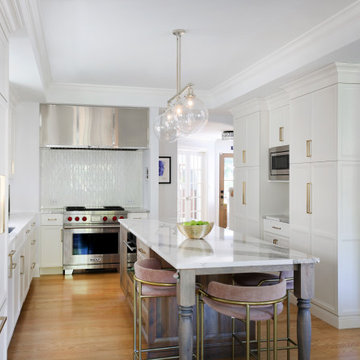
We combined LED lighting with pendant lighting in both rooms. Now every work surface is well lit and welcoming.
The kitchen has even incorporated a hidden Sonos sound system, letting the family listen to TV while cooking, or pipe in music during dinner.
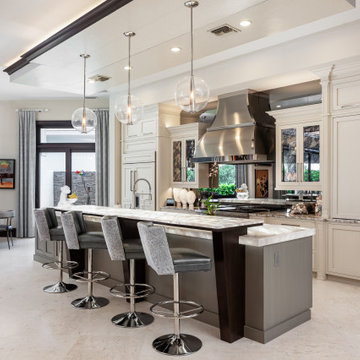
マイアミにあるトランジショナルスタイルのおしゃれなキッチン (シングルシンク、ガラス板のキッチンパネル、シェーカースタイル扉のキャビネット、ベージュのキャビネット、パネルと同色の調理設備、ベージュの床、マルチカラーのキッチンカウンター、折り上げ天井) の写真
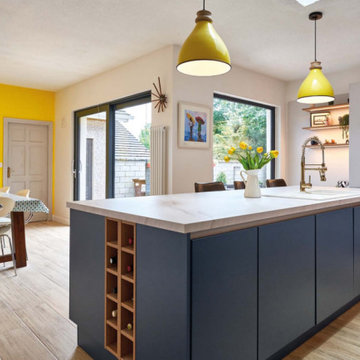
The use of handleless doors and features such as the low
bench area with open shelves, beside the new picture window,
combines practicality with stylish elegance. To keep the space
clutter free, áine came up with an ingenious solution.
‘In one corner we designed an appliance nook where kitchen
items such as the kettle, toaster, mixers, etc. can be stored.
Above this we put a mini larder, finished with bi-folding
doors for ease of access. This area is well lit with task lighting.
In keeping with the contemporary theme we used contrasting
colours, a combination of light grey on the main wall and
Maura chose dark navy blue for the island unit which was
custom sprayed.
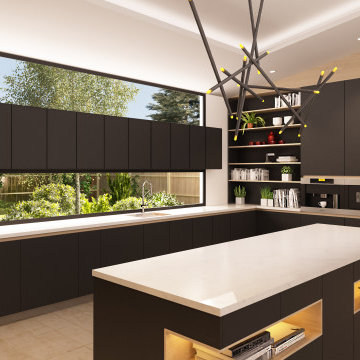
Large windows and bright space allows you to add black finishes and appliances to your modern kitchen. White walls that reflect sunlight can add contrast. Make your kitchen more modern looking by adding matching light fixtures. Our team can create modern and fun kitchen for you, based on your ideas and needs.
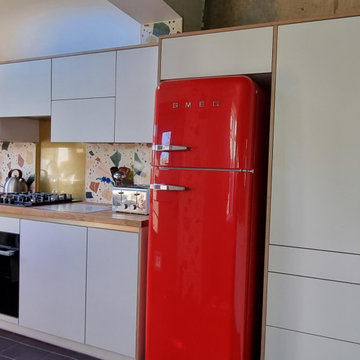
White matt Scandinavian style kitchen furniture. Designed manufactured and installed for our customer based in Leeds, West Yorkshire.
他の地域にある高級な中くらいな北欧スタイルのおしゃれなキッチン (シングルシンク、フラットパネル扉のキャビネット、白いキャビネット、木材カウンター、マルチカラーのキッチンパネル、セラミックタイルのキッチンパネル、黒い調理設備、セラミックタイルの床、黒い床、茶色いキッチンカウンター、折り上げ天井) の写真
他の地域にある高級な中くらいな北欧スタイルのおしゃれなキッチン (シングルシンク、フラットパネル扉のキャビネット、白いキャビネット、木材カウンター、マルチカラーのキッチンパネル、セラミックタイルのキッチンパネル、黒い調理設備、セラミックタイルの床、黒い床、茶色いキッチンカウンター、折り上げ天井) の写真
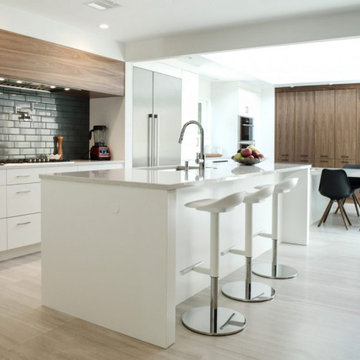
An old secluded kitchen gets a ton of light when opened up on either end. New cabinets, high-end appliances, and durable materials make this kitchen a home cook's dream.
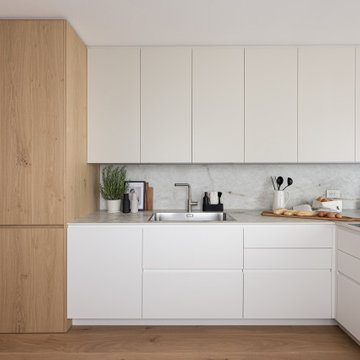
Il corpo importante delle colonne in legno mette in rilievo l'effetto marmo chiaro del piano della cucina, in Neolith Himalaya Crystal, caratterizzato da delicate venature oro argentee, che accompagna con le sue nuance le basi e pensili in laccato chiaro.

Материалы, использованные для создания комплекта мебели:
каркас, фасады: ЛДСП фирмы Egger
столешница: ИСКУССТВЕННЫЙ КАМЕНЬ
фурнитура: Blum
Реализованный проект выполнен с учетом требований заказчика, для этого была произведена перепланировка помещения, соединяющая кухню и гостиную. Открытое помещение дало воплотить в жизнь задуманный проект. Проект квартиры г. Москва, бульвар братьев Весниных (ЖК ЗИЛАРТ)
Помещение выполнено в современном стиле, кухня объедение с гостиной, в сине-серах оттенках и с яркими акцентами в виде бордовой мебели, что служит разделением зон помещения.
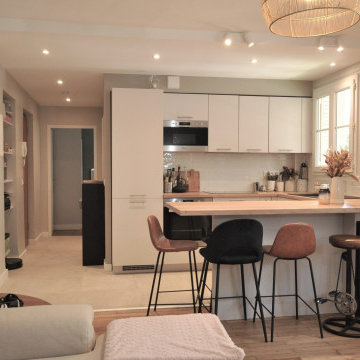
La création d'une cuisine ouverte avec le bar pour le coin repas. Le faux-plafond, avec des spots encastrés, donne plus de luminosité à l'appartement. Le sol en carrelage a été refait avec des grandes dalles de couleur béton clair.
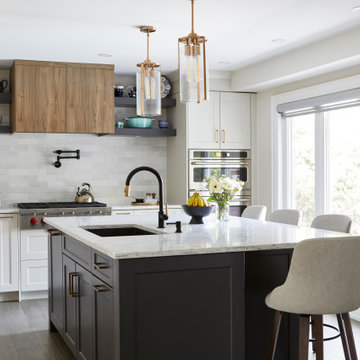
トロントにある中くらいなトランジショナルスタイルのおしゃれなキッチン (シングルシンク、シェーカースタイル扉のキャビネット、白いキャビネット、クオーツストーンカウンター、白いキッチンパネル、パネルと同色の調理設備、淡色無垢フローリング、グレーの床、白いキッチンカウンター、折り上げ天井) の写真
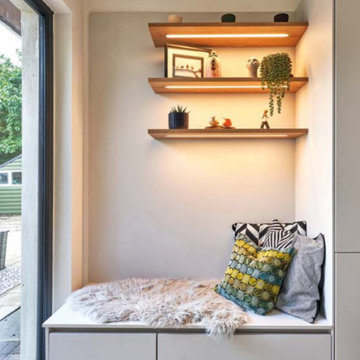
The use of handleless doors and features such as the low
bench area with open shelves, beside the new picture window,
combines practicality with stylish elegance. To keep the space
clutter free, áine came up with an ingenious solution.
‘In one corner we designed an appliance nook where kitchen
items such as the kettle, toaster, mixers, etc. can be stored.
Above this we put a mini larder, finished with bi-folding
doors for ease of access. This area is well lit with task lighting.
In keeping with the contemporary theme we used contrasting
colours, a combination of light grey on the main wall and
Maura chose dark navy blue for the island unit which was
custom sprayed.

Mountain Modern kitchen inspired by Euro design. Oak cabinets with engineered quartz countertops, ceramic tile backsplash, modern abstract lighting and custom stained wood floors.
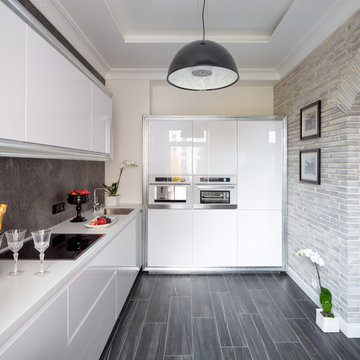
Архитекторы: Дмитрий Глушков, Фёдор Селенин; Фото: Антон Лихтарович
モスクワにある高級な小さなトランジショナルスタイルのおしゃれなキッチン (シングルシンク、インセット扉のキャビネット、白いキャビネット、人工大理石カウンター、茶色いキッチンパネル、磁器タイルのキッチンパネル、白い調理設備、磁器タイルの床、アイランドなし、グレーの床、白いキッチンカウンター、折り上げ天井) の写真
モスクワにある高級な小さなトランジショナルスタイルのおしゃれなキッチン (シングルシンク、インセット扉のキャビネット、白いキャビネット、人工大理石カウンター、茶色いキッチンパネル、磁器タイルのキッチンパネル、白い調理設備、磁器タイルの床、アイランドなし、グレーの床、白いキッチンカウンター、折り上げ天井) の写真
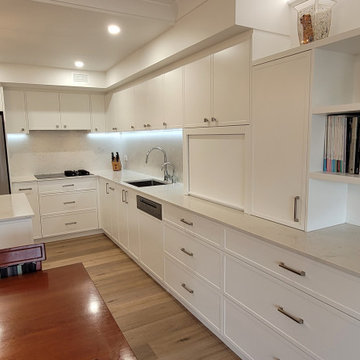
Kitchen redesign with hidden laundry, kitchen with skinny shaker profile.
シドニーにあるラグジュアリーな中くらいなコンテンポラリースタイルのおしゃれなキッチン (シングルシンク、シェーカースタイル扉のキャビネット、白いキャビネット、クオーツストーンカウンター、白いキッチンパネル、クオーツストーンのキッチンパネル、シルバーの調理設備、ラミネートの床、茶色い床、白いキッチンカウンター、折り上げ天井) の写真
シドニーにあるラグジュアリーな中くらいなコンテンポラリースタイルのおしゃれなキッチン (シングルシンク、シェーカースタイル扉のキャビネット、白いキャビネット、クオーツストーンカウンター、白いキッチンパネル、クオーツストーンのキッチンパネル、シルバーの調理設備、ラミネートの床、茶色い床、白いキッチンカウンター、折り上げ天井) の写真
ダイニングキッチン (折り上げ天井、シングルシンク) の写真
1