キッチン (折り上げ天井、グレーのキッチンカウンター、ステンレスカウンター、木材カウンター) の写真
絞り込み:
資材コスト
並び替え:今日の人気順
写真 1〜20 枚目(全 61 枚)
1/5

Die praktischen Features und die gewohnt exzellente Verarbeitung der Küche stehen in diesem Haus ausnahmsweise im Hintergrund. Hier überzeugt vor allem das gestalterische Konzept der Möbel auf Maß durch alle Räume hinweg.
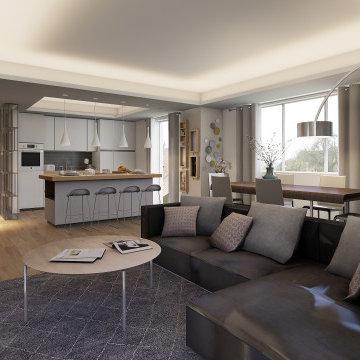
ミラノにあるお手頃価格の広いコンテンポラリースタイルのおしゃれなキッチン (淡色無垢フローリング、アンダーカウンターシンク、フラットパネル扉のキャビネット、白いキャビネット、木材カウンター、グレーのキッチンパネル、ボーダータイルのキッチンパネル、シルバーの調理設備、茶色い床、グレーのキッチンカウンター、折り上げ天井) の写真
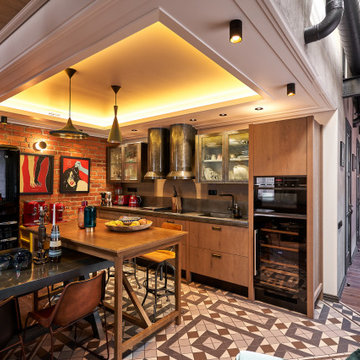
モスクワにある高級な中くらいなインダストリアルスタイルのおしゃれなキッチン (一体型シンク、フラットパネル扉のキャビネット、グレーのキャビネット、ステンレスカウンター、グレーのキッチンパネル、木材のキッチンパネル、黒い調理設備、セメントタイルの床、グレーの床、グレーのキッチンカウンター、折り上げ天井) の写真
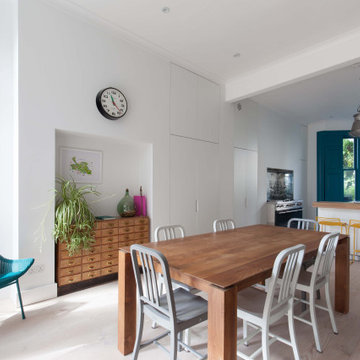
ロンドンにあるラグジュアリーな広いモダンスタイルのおしゃれなキッチン (一体型シンク、フラットパネル扉のキャビネット、白いキャビネット、ステンレスカウンター、白いキッチンパネル、ミラータイルのキッチンパネル、シルバーの調理設備、淡色無垢フローリング、白い床、グレーのキッチンカウンター、折り上げ天井) の写真
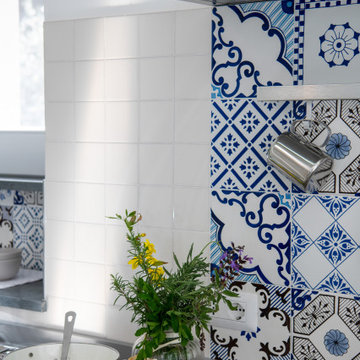
Foto: Vito Fusco
他の地域にあるお手頃価格の中くらいな地中海スタイルのおしゃれなキッチン (シングルシンク、フラットパネル扉のキャビネット、ターコイズのキャビネット、ステンレスカウンター、マルチカラーのキッチンパネル、セラミックタイルのキッチンパネル、シルバーの調理設備、セラミックタイルの床、グレーのキッチンカウンター、折り上げ天井、ベージュの床) の写真
他の地域にあるお手頃価格の中くらいな地中海スタイルのおしゃれなキッチン (シングルシンク、フラットパネル扉のキャビネット、ターコイズのキャビネット、ステンレスカウンター、マルチカラーのキッチンパネル、セラミックタイルのキッチンパネル、シルバーの調理設備、セラミックタイルの床、グレーのキッチンカウンター、折り上げ天井、ベージュの床) の写真
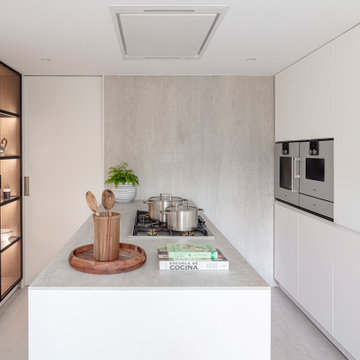
バルセロナにあるお手頃価格の中くらいなモダンスタイルのおしゃれなキッチン (ドロップインシンク、落し込みパネル扉のキャビネット、グレーのキャビネット、ステンレスカウンター、グレーのキッチンパネル、ライムストーンのキッチンパネル、パネルと同色の調理設備、淡色無垢フローリング、グレーの床、グレーのキッチンカウンター、折り上げ天井) の写真
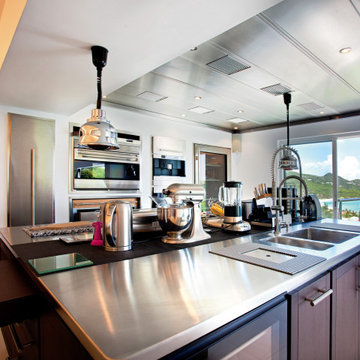
Une cuisine professionnelle à la maison
Une cuisine digne d’un restaurant, implantée aux Caraïbes
Un équipement professionnel
L’électroménager haut de gamme et professionnel est au centre de cette cuisine d’exception.
L'îlot monumental de cette cuisine aménagée offre un espace de travail digne d’un grand restaurant ainsi que l’intégration d’un ensemble d’appareils électroménager dernière génération : multiples fours, réfrigérateur vitré, machine à café, robots multifonctions, lampes chauffantes… La multiplicité des équipements professionnels a nécessité l’installation d’un plafond filtrant sur toute la pièce, permettant ainsi une aspiration efficace.
Cette cuisine d’exception offre un espace dédié aux passionnés avec une vue imprenable sur la mer : de quoi faire rêver et réveiller votre créativité culinaire.
Un bar pour compléter la cuisine
En parallèle de la cuisine sur mesure, nous avons conçu et équipé le bar près de la piscine.
Il offre la possibilité de rangement des boissons au frais, de préparer des cocktails, une mise en valeur de la collection de spiritueux d’exception… Mêlant praticité, fonctionnalité et esthétique.
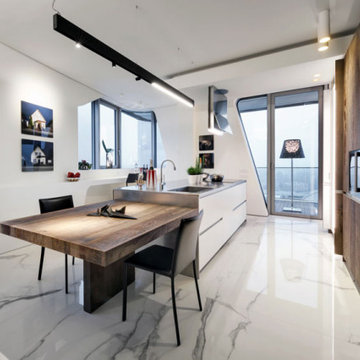
ll progetto ha visto l’utilizzo dominante di una tinta cromatica bianca, luminosa e avvolgente. Qui l’ecosoluzione Oikos Drywall Paint è stata scelta sia per l’ottima resa estetica sia per la sua certificazione in classe A+ che testimonia la bassissima presenza di composti organici volatili, fortemente dannosi per la salute dell’uomo. Su questo sfondo bianco etereo sono stati aggiunti diversi inserti colorati, realizzati con ecosmalti murali e con finiture decorative (ad effetto sabbiato e cemento) dal grande impatto scenografico.
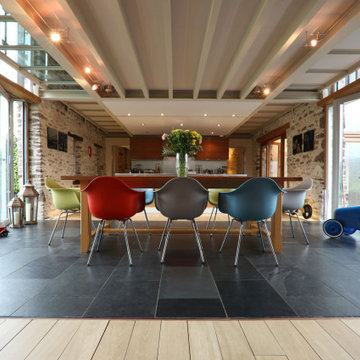
The kitchen area is set just off from the central glazed space to the side of the dinning room area. The space is flooded with daylight. It is possible to walk past each side of the kitchen space to access the rooms beyond. The kitchen has a central island so that the focus is always on the family and guests during meal times.
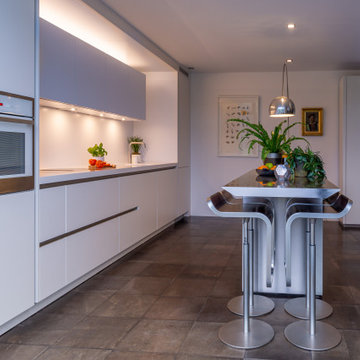
チェシャーにあるお手頃価格のモダンスタイルのおしゃれなキッチン (ドロップインシンク、フラットパネル扉のキャビネット、白いキャビネット、ステンレスカウンター、白いキッチンパネル、パネルと同色の調理設備、ライムストーンの床、茶色い床、グレーのキッチンカウンター、折り上げ天井) の写真
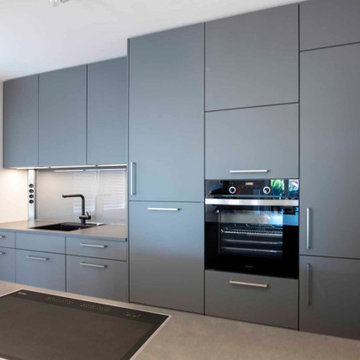
Küchenzeile mit Kochinsel
Edel, zeitlos und hochwertig – das waren die Eckdaten, die wir für die Planung einer Küchenzeile mit einer Kochinsel mit auf den Weg bekommen haben. Herausgekommen ist eine Küche, die fast keine Wünsche mehr offen lässt. Die Oberflächen sind in drei abgestuften Grautönen gehalten. In die Küchenzeile sind Kühlschrank, Gefrierschrank, Backofen und Mikrowelle integriert. Die Kochinsel ist auf der einen Seite begrenzt durch eine Wand, fügt sich aber zwischen zwei offenen Durchgängen harmonisch ein, so dass eine geräumige Arbeitsfläche und viel Stauraum entstanden ist. Da die Küche in den Wohnraum integriert ist, haben wir eine leistungsstarke Abzugsvorrichtung installiert, die für gute Luft sorgt und elegant in die Decke eingebaut ist. Die Küche steht für gutes Design, Funktionalität und vor allem gute Qualität.
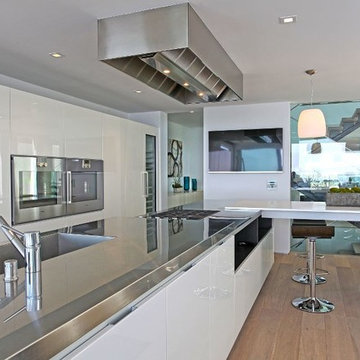
Grandview Drive Hollywood Hills modern home open plan kitchen & dining room
ロサンゼルスにある広いモダンスタイルのおしゃれなキッチン (フラットパネル扉のキャビネット、白いキャビネット、ステンレスカウンター、シルバーの調理設備、淡色無垢フローリング、ベージュの床、グレーのキッチンカウンター、折り上げ天井) の写真
ロサンゼルスにある広いモダンスタイルのおしゃれなキッチン (フラットパネル扉のキャビネット、白いキャビネット、ステンレスカウンター、シルバーの調理設備、淡色無垢フローリング、ベージュの床、グレーのキッチンカウンター、折り上げ天井) の写真
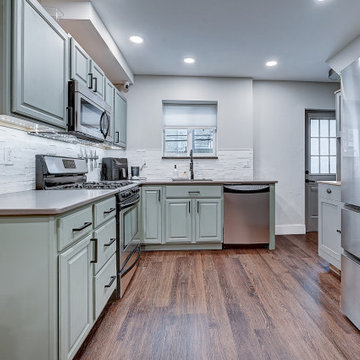
Rich deep brown tones of walnut and chocolate, finished with a subtle wire brush. A classic color range that is comfortable in both traditional and modern designs. With the Modin Collection, we have raised the bar on luxury vinyl plank. The result is a new standard in resilient flooring. Modin offers true embossed in register texture, a low sheen level, a rigid SPC core, an industry-leading wear layer, and so much more.
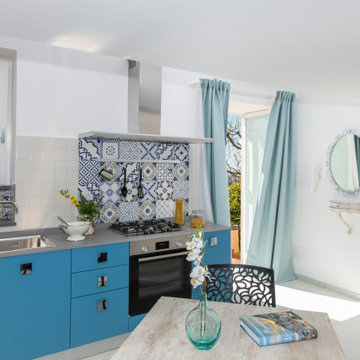
Foto: Vito Fusco
他の地域にあるお手頃価格の中くらいな地中海スタイルのおしゃれなキッチン (フラットパネル扉のキャビネット、ターコイズのキャビネット、シングルシンク、ステンレスカウンター、マルチカラーのキッチンパネル、セラミックタイルのキッチンパネル、シルバーの調理設備、セラミックタイルの床、グレーのキッチンカウンター、折り上げ天井、ベージュの床) の写真
他の地域にあるお手頃価格の中くらいな地中海スタイルのおしゃれなキッチン (フラットパネル扉のキャビネット、ターコイズのキャビネット、シングルシンク、ステンレスカウンター、マルチカラーのキッチンパネル、セラミックタイルのキッチンパネル、シルバーの調理設備、セラミックタイルの床、グレーのキッチンカウンター、折り上げ天井、ベージュの床) の写真
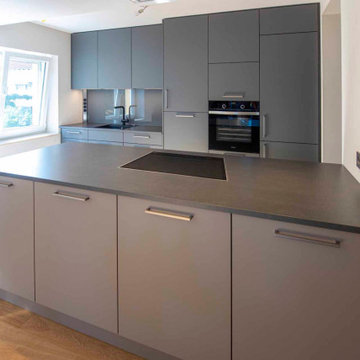
Küchenzeile mit Kochinsel
Edel, zeitlos und hochwertig – das waren die Eckdaten, die wir für die Planung einer Küchenzeile mit einer Kochinsel mit auf den Weg bekommen haben. Herausgekommen ist eine Küche, die fast keine Wünsche mehr offen lässt. Die Oberflächen sind in drei abgestuften Grautönen gehalten. In die Küchenzeile sind Kühlschrank, Gefrierschrank, Backofen und Mikrowelle integriert. Die Kochinsel ist auf der einen Seite begrenzt durch eine Wand, fügt sich aber zwischen zwei offenen Durchgängen harmonisch ein, so dass eine geräumige Arbeitsfläche und viel Stauraum entstanden ist. Da die Küche in den Wohnraum integriert ist, haben wir eine leistungsstarke Abzugsvorrichtung installiert, die für gute Luft sorgt und elegant in die Decke eingebaut ist. Die Küche steht für gutes Design, Funktionalität und vor allem gute Qualität.
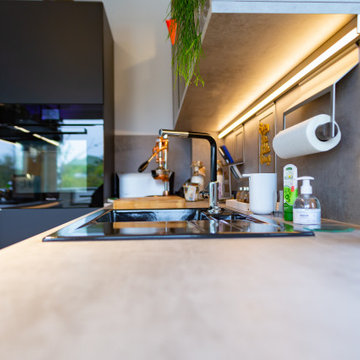
デュッセルドルフにある高級な広いコンテンポラリースタイルのおしゃれなキッチン (ドロップインシンク、フラットパネル扉のキャビネット、グレーのキャビネット、木材カウンター、グレーのキッチンパネル、黒い調理設備、セメントタイルの床、グレーの床、グレーのキッチンカウンター、折り上げ天井) の写真
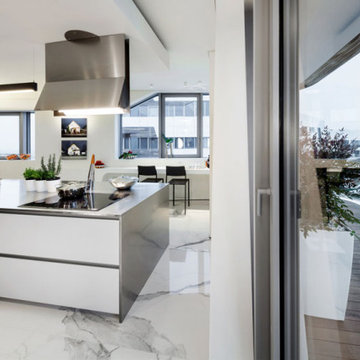
Dalla cucina come da tutti gli altri ambienti è possibile godere della spettacolare vista su City Life
ミラノにあるラグジュアリーな広いモダンスタイルのおしゃれなキッチン (ドロップインシンク、インセット扉のキャビネット、ステンレスカウンター、パネルと同色の調理設備、大理石の床、マルチカラーの床、グレーのキッチンカウンター、折り上げ天井) の写真
ミラノにあるラグジュアリーな広いモダンスタイルのおしゃれなキッチン (ドロップインシンク、インセット扉のキャビネット、ステンレスカウンター、パネルと同色の調理設備、大理石の床、マルチカラーの床、グレーのキッチンカウンター、折り上げ天井) の写真
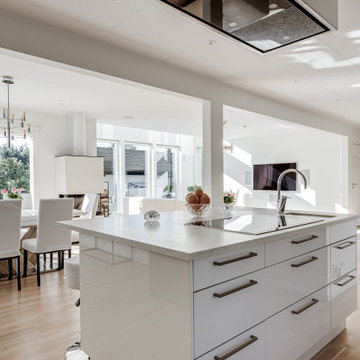
マラガにある高級な広い北欧スタイルのおしゃれなキッチン (淡色無垢フローリング、ベージュの床、折り上げ天井、一体型シンク、フラットパネル扉のキャビネット、白いキャビネット、ステンレスカウンター、シルバーの調理設備、グレーのキッチンカウンター) の写真
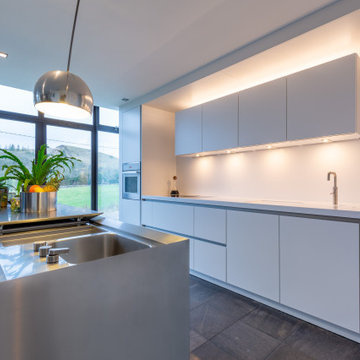
チェシャーにあるお手頃価格のモダンスタイルのおしゃれなキッチン (ドロップインシンク、フラットパネル扉のキャビネット、白いキャビネット、ステンレスカウンター、白いキッチンパネル、パネルと同色の調理設備、ライムストーンの床、茶色い床、グレーのキッチンカウンター、折り上げ天井) の写真
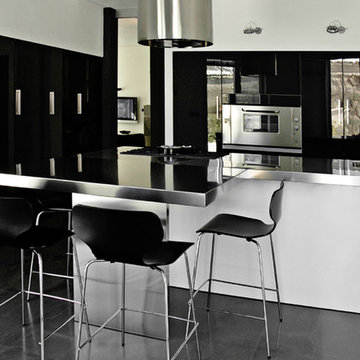
Abitazione privata nelle vicinanze di Forlì in stile moderno, contemporaneo e lineare, minimal nelle forme e nei colori.
Seguendo i desideri della cliente, gli unici colori impiegati sono il bianco, il nero, il grigio e l'acciaio.
Mobili progettati e realizzati su misura.
キッチン (折り上げ天井、グレーのキッチンカウンター、ステンレスカウンター、木材カウンター) の写真
1