アイランドキッチン (塗装板張りの天井、御影石カウンター) の写真
絞り込み:
資材コスト
並び替え:今日の人気順
写真 1〜20 枚目(全 316 枚)
1/4

ロサンゼルスにある低価格の小さなミッドセンチュリースタイルのおしゃれなキッチン (ドロップインシンク、フラットパネル扉のキャビネット、緑のキャビネット、御影石カウンター、白いキッチンパネル、クオーツストーンのキッチンパネル、シルバーの調理設備、無垢フローリング、茶色い床、白いキッチンカウンター、塗装板張りの天井) の写真

Kitchen required best use of space and features leathered granite with a shaker style cabinet with subway tile backsplash
ワシントンD.C.にある高級な小さなエクレクティックスタイルのおしゃれなキッチン (エプロンフロントシンク、シェーカースタイル扉のキャビネット、白いキャビネット、御影石カウンター、白いキッチンパネル、セラミックタイルのキッチンパネル、シルバーの調理設備、淡色無垢フローリング、黒いキッチンカウンター、塗装板張りの天井) の写真
ワシントンD.C.にある高級な小さなエクレクティックスタイルのおしゃれなキッチン (エプロンフロントシンク、シェーカースタイル扉のキャビネット、白いキャビネット、御影石カウンター、白いキッチンパネル、セラミックタイルのキッチンパネル、シルバーの調理設備、淡色無垢フローリング、黒いキッチンカウンター、塗装板張りの天井) の写真
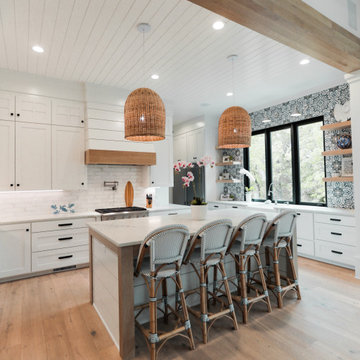
他の地域にある広いビーチスタイルのおしゃれなキッチン (エプロンフロントシンク、白いキャビネット、御影石カウンター、マルチカラーのキッチンパネル、セラミックタイルのキッチンパネル、シルバーの調理設備、淡色無垢フローリング、マルチカラーのキッチンカウンター、塗装板張りの天井) の写真

Transitional design-build Aplus cabinets two color kitchen remodel Along with custom cabinets
オレンジカウンティにあるお手頃価格の広いトランジショナルスタイルのおしゃれなキッチン (エプロンフロントシンク、シェーカースタイル扉のキャビネット、濃色木目調キャビネット、御影石カウンター、マルチカラーのキッチンパネル、セメントタイルのキッチンパネル、シルバーの調理設備、濃色無垢フローリング、茶色い床、マルチカラーのキッチンカウンター、塗装板張りの天井) の写真
オレンジカウンティにあるお手頃価格の広いトランジショナルスタイルのおしゃれなキッチン (エプロンフロントシンク、シェーカースタイル扉のキャビネット、濃色木目調キャビネット、御影石カウンター、マルチカラーのキッチンパネル、セメントタイルのキッチンパネル、シルバーの調理設備、濃色無垢フローリング、茶色い床、マルチカラーのキッチンカウンター、塗装板張りの天井) の写真
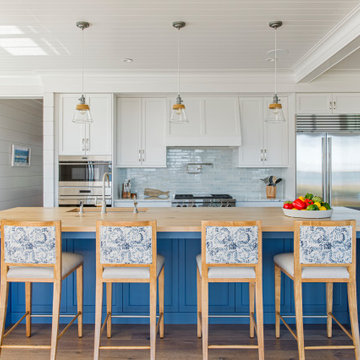
TEAM
Architect: LDa Architecture & Interiors
Interior Design: Kennerknecht Design Group
Builder: JJ Delaney, Inc.
Landscape Architect: Horiuchi Solien Landscape Architects
Photographer: Sean Litchfield Photography
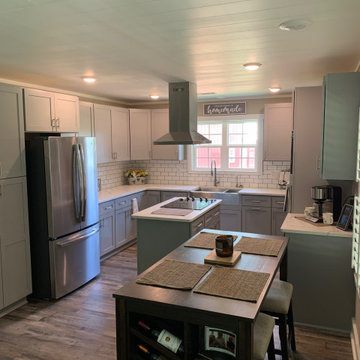
The client added an island, cooktop, and double ovens instead of a range... I love it.
他の地域にあるカントリー風のおしゃれなキッチン (エプロンフロントシンク、御影石カウンター、白いキッチンパネル、ラミネートの床、白いキッチンカウンター、塗装板張りの天井) の写真
他の地域にあるカントリー風のおしゃれなキッチン (エプロンフロントシンク、御影石カウンター、白いキッチンパネル、ラミネートの床、白いキッチンカウンター、塗装板張りの天井) の写真
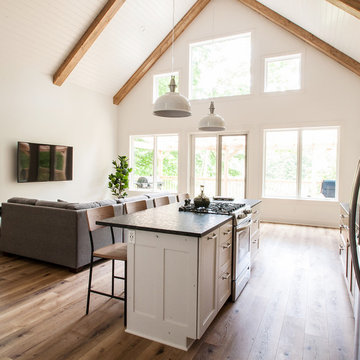
インディアナポリスにあるお手頃価格の中くらいなモダンスタイルのおしゃれなキッチン (アンダーカウンターシンク、シェーカースタイル扉のキャビネット、中間色木目調キャビネット、御影石カウンター、白いキッチンパネル、シルバーの調理設備、クッションフロア、グレーのキッチンカウンター、塗装板張りの天井) の写真
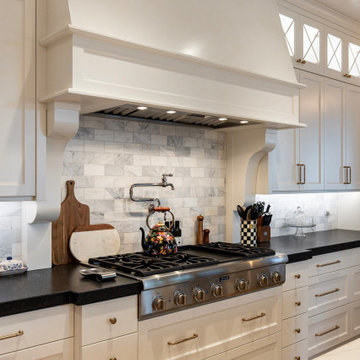
ソルトレイクシティにある高級な広いトラディショナルスタイルのおしゃれなキッチン (エプロンフロントシンク、落し込みパネル扉のキャビネット、白いキャビネット、御影石カウンター、グレーのキッチンパネル、磁器タイルのキッチンパネル、シルバーの調理設備、無垢フローリング、茶色い床、黒いキッチンカウンター、塗装板張りの天井) の写真
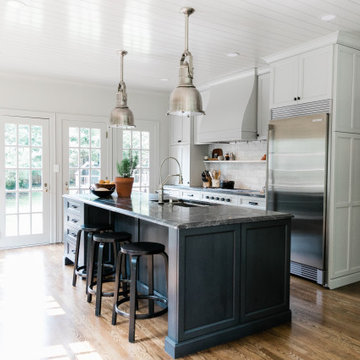
他の地域にある高級な中くらいなコンテンポラリースタイルのおしゃれなキッチン (アンダーカウンターシンク、インセット扉のキャビネット、グレーのキャビネット、御影石カウンター、白いキッチンパネル、大理石のキッチンパネル、シルバーの調理設備、無垢フローリング、茶色い床、黒いキッチンカウンター、塗装板張りの天井) の写真

本計画は名古屋市の歴史ある閑静な住宅街にあるマンションのリノベーションのプロジェクトで、夫婦と子ども一人の3人家族のための住宅である。
設計時の要望は大きく2つあり、ダイニングとキッチンが豊かでゆとりある空間にしたいということと、物は基本的には表に見せたくないということであった。
インテリアの基本構成は床をオーク無垢材のフローリング、壁・天井は塗装仕上げとし、その壁の随所に床から天井までいっぱいのオーク無垢材の小幅板が現れる。LDKのある主室は黒いタイルの床に、壁・天井は寒水入りの漆喰塗り、出入口や家具扉のある長手一面をオーク無垢材が7m以上連続する壁とし、キッチン側の壁はワークトップに合わせて御影石としており、各面に異素材が対峙する。洗面室、浴室は壁床をモノトーンの磁器質タイルで統一し、ミニマルで洗練されたイメージとしている。
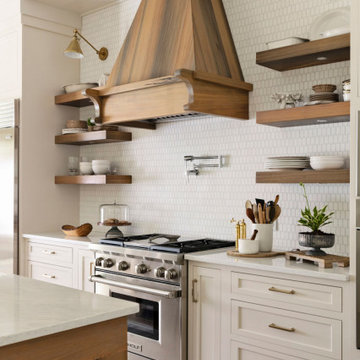
Ocala Kitchen and Bath Inc. made all of the custom cabinetry at the Ocala residence. The various colors of white are all custom colors.
The cabinetry made from River-Recovered® Midnight Cypress is the kitchen island, the floating shelves in the kitchen, the pantry, and the kitchen hood. Ocala Kitchen and Bath Inc. custom designed and engineered the island and hood.
Two-inch thick material is used to make the frame pieces for the sides and back frame. They are dowelled and glued then clamped together. They had been cut for a lap joint or rabbit joint to accept the tongue and groove 3/4″ thick pieces which are put into the frame and pinned and held in place by a batten around the frame as well. The end shapes are routed by hand. The same style end shapes are on the hood bottom structure as well to be able to repeat the design feature. Everything is sanded and hand sanded and made ready for finishing.
The door frames are mitered, biscuit jointed and glued together. The center panels are laminated with lamellas. All the face frames are dowelled and glued. The backs of the doors have a mitered batten frame around the panel to hold it in place. The small leg details in the front of the island are made and put at the bottom toe space area.
The hood is custom designed. The bottom section is 2″ thick material and the top section is built as a plywood shape to set on top of the base part of the hood. Dan Petersen of Heritage Wood Finish applied the lamellas. Dan and Jan Grosse of Ocala Kitchen and Bath Inc. chose the color combination and he glued them in place and sanded them. He also applied the lamellas to thin plywood panels sized for the cabinet door inserts
Floating shelves are constructed with the Midnight Cypress and made to accept the LED lights flush on the bottoms. They have a top and bottom with a void for the wood mounting structure and fit like a sleeve. They have an open area for wiring. The faces of the shelves are mitered.
The entire project is hand-finished with Woca Diamond Active Oil- Natural and then gone over again with Woca Diamond Active Oil- Concrete Grey to achieve the desired tone.
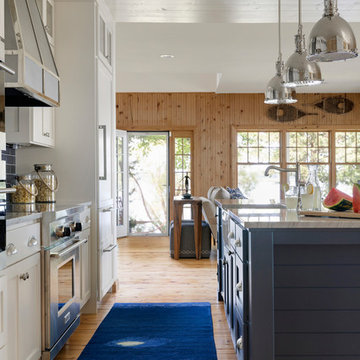
Spacecrafting Photography
ミネアポリスにある高級な小さなビーチスタイルのおしゃれなキッチン (エプロンフロントシンク、シェーカースタイル扉のキャビネット、白いキャビネット、御影石カウンター、青いキッチンパネル、サブウェイタイルのキッチンパネル、パネルと同色の調理設備、白いキッチンカウンター、塗装板張りの天井) の写真
ミネアポリスにある高級な小さなビーチスタイルのおしゃれなキッチン (エプロンフロントシンク、シェーカースタイル扉のキャビネット、白いキャビネット、御影石カウンター、青いキッチンパネル、サブウェイタイルのキッチンパネル、パネルと同色の調理設備、白いキッチンカウンター、塗装板張りの天井) の写真

Designer: Randolph Interior Design, Sarah Randolph
Builder: Konen Homes
ミネアポリスにあるラグジュアリーな広いラスティックスタイルのおしゃれなキッチン (ドロップインシンク、フラットパネル扉のキャビネット、黄色いキャビネット、御影石カウンター、グレーのキッチンパネル、サブウェイタイルのキッチンパネル、シルバーの調理設備、無垢フローリング、茶色い床、グレーのキッチンカウンター、塗装板張りの天井) の写真
ミネアポリスにあるラグジュアリーな広いラスティックスタイルのおしゃれなキッチン (ドロップインシンク、フラットパネル扉のキャビネット、黄色いキャビネット、御影石カウンター、グレーのキッチンパネル、サブウェイタイルのキッチンパネル、シルバーの調理設備、無垢フローリング、茶色い床、グレーのキッチンカウンター、塗装板張りの天井) の写真

Spacecrafting Photography
ミネアポリスにあるラグジュアリーな中くらいなビーチスタイルのおしゃれなキッチン (シェーカースタイル扉のキャビネット、白いキャビネット、青いキッチンパネル、サブウェイタイルのキッチンパネル、シルバーの調理設備、無垢フローリング、白いキッチンカウンター、エプロンフロントシンク、御影石カウンター、塗装板張りの天井) の写真
ミネアポリスにあるラグジュアリーな中くらいなビーチスタイルのおしゃれなキッチン (シェーカースタイル扉のキャビネット、白いキャビネット、青いキッチンパネル、サブウェイタイルのキッチンパネル、シルバーの調理設備、無垢フローリング、白いキッチンカウンター、エプロンフロントシンク、御影石カウンター、塗装板張りの天井) の写真
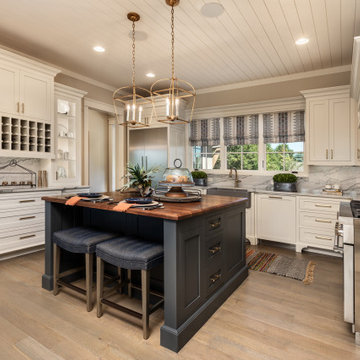
他の地域にあるラスティックスタイルのおしゃれなキッチン (エプロンフロントシンク、御影石カウンター、御影石のキッチンパネル、塗装板張りの天井) の写真
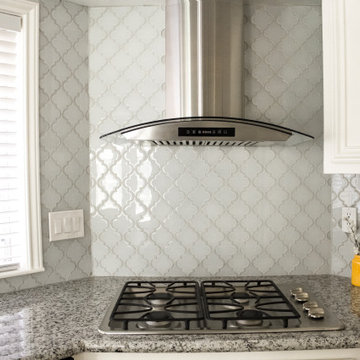
Kitchen was updated to a contemporary while warm space for the couple to entertain and cook. The glass arabesque backsplash was selected to reflect light, bright up the room, and evokes a mirage effect which was manifested in the design concept. Backsplash was endorsed by bright granite countertops, and was balanced out with warm wood floor and ceiling.
Original layout of the kitchen was kept to provide maximum amount of cabinets and counterspace. Cabinets were restored and useless cabinet compartments and drawers were modified for a better use of space. Cabinet above the range was removed for a modern wall-mounted hood and ceiling height backsplash. SS appliances and farmer sink were added and cabinet were adjusted.
Florescent ceiling lights were replaced with four recessed lights for more illumination and a clean cut look.
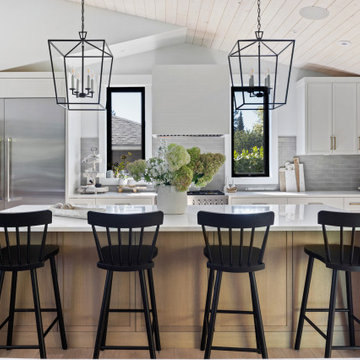
バンクーバーにある高級な中くらいなビーチスタイルのおしゃれなキッチン (エプロンフロントシンク、落し込みパネル扉のキャビネット、白いキャビネット、御影石カウンター、グレーのキッチンパネル、セラミックタイルのキッチンパネル、シルバーの調理設備、淡色無垢フローリング、白いキッチンカウンター、塗装板張りの天井) の写真

ロサンゼルスにある低価格の小さなミッドセンチュリースタイルのおしゃれなキッチン (ドロップインシンク、フラットパネル扉のキャビネット、緑のキャビネット、御影石カウンター、白いキッチンパネル、クオーツストーンのキッチンパネル、シルバーの調理設備、無垢フローリング、茶色い床、白いキッチンカウンター、塗装板張りの天井) の写真
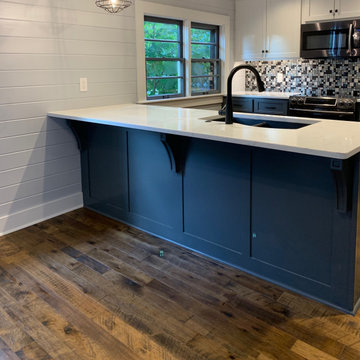
When the rustic reclaimed vintage look of Tulsi Hickory met this Huntsville, Alabama kitchen magic happened. Tulsi Hickory – The Organic Solid Hardwood Collection creates a perfect complement to contemporary interiors and accentuating a vintage look, they feature a reclaimed design with planks of random widths and lengths, adding immediate warmth to any interior.
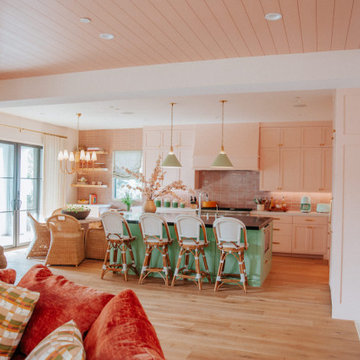
ロサンゼルスにある広いエクレクティックスタイルのおしゃれなキッチン (ピンクのキャビネット、御影石カウンター、ピンクのキッチンパネル、セラミックタイルのキッチンパネル、パネルと同色の調理設備、淡色無垢フローリング、塗装板張りの天井) の写真
アイランドキッチン (塗装板張りの天井、御影石カウンター) の写真
1