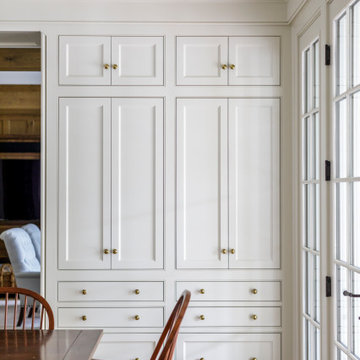白い、木目調のキッチン (塗装板張りの天井) の写真
絞り込み:
資材コスト
並び替え:今日の人気順
写真 81〜100 枚目(全 1,015 枚)
1/4
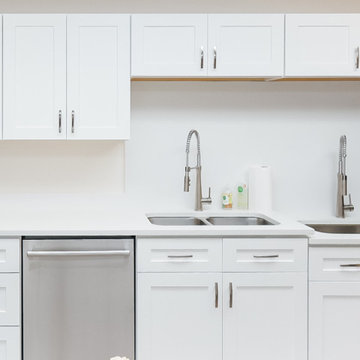
An all-white kitchen exemplifies timeless beauty. The laminate countertops, which are combined perfectly with Teltos Quartz Slab - Dove White for the perimeter, island, and backsplash, and the white cabinets give the appearance of a traditional timeless charm. The kitchen floor had a thorough renovation, with luxury vinyl tile installed throughout. Appliances, which include a range, refrigerator, microwave, oven, and the extremely distinctive custom commercial fire suppression hood, were also incorporated. Other design features also included 2 undermount sinks with a brushed nickel faucet. The whole concept is appealing since it is bright, sharp, and clean.
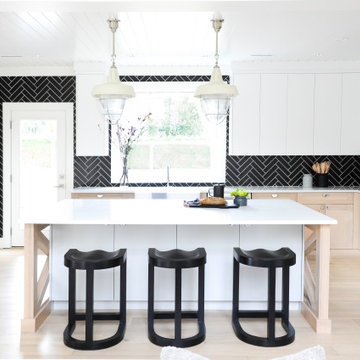
他の地域にある北欧スタイルのおしゃれなキッチン (黒いキッチンパネル、塗装板張りの天井、エプロンフロントシンク、シェーカースタイル扉のキャビネット、淡色木目調キャビネット、シルバーの調理設備、淡色無垢フローリング、ベージュの床、白いキッチンカウンター) の写真
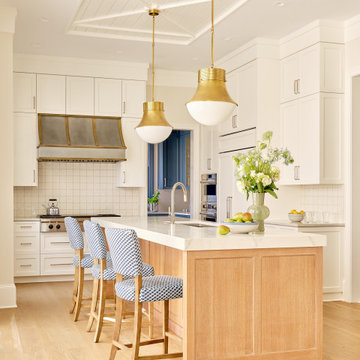
Kitchen and Scullery
シャーロットにある高級な中くらいなトランジショナルスタイルのおしゃれなキッチン (アンダーカウンターシンク、シェーカースタイル扉のキャビネット、白いキャビネット、珪岩カウンター、白いキッチンパネル、磁器タイルのキッチンパネル、シルバーの調理設備、淡色無垢フローリング、ベージュの床、白いキッチンカウンター、塗装板張りの天井) の写真
シャーロットにある高級な中くらいなトランジショナルスタイルのおしゃれなキッチン (アンダーカウンターシンク、シェーカースタイル扉のキャビネット、白いキャビネット、珪岩カウンター、白いキッチンパネル、磁器タイルのキッチンパネル、シルバーの調理設備、淡色無垢フローリング、ベージュの床、白いキッチンカウンター、塗装板張りの天井) の写真

サンフランシスコにあるミッドセンチュリースタイルのおしゃれなキッチン (アンダーカウンターシンク、レイズドパネル扉のキャビネット、白いキャビネット、青いキッチンパネル、モザイクタイルのキッチンパネル、シルバーの調理設備、コンクリートの床、黒い床、グレーのキッチンカウンター、表し梁、塗装板張りの天井) の写真
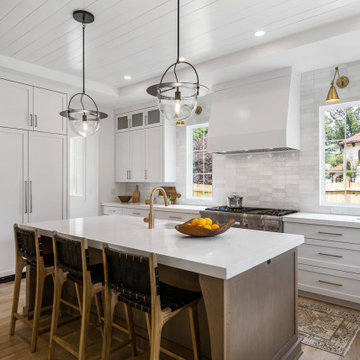
アトランタにあるトランジショナルスタイルのおしゃれなキッチン (アンダーカウンターシンク、シェーカースタイル扉のキャビネット、白いキャビネット、白いキッチンパネル、シルバーの調理設備、無垢フローリング、茶色い床、白いキッチンカウンター、塗装板張りの天井) の写真

Pool House Kitchen
シカゴにある高級な中くらいなコンテンポラリースタイルのおしゃれなキッチン (アンダーカウンターシンク、グレーのキャビネット、クオーツストーンカウンター、ベージュキッチンパネル、塗装板のキッチンパネル、黒い調理設備、セメントタイルの床、グレーの床、白いキッチンカウンター、塗装板張りの天井) の写真
シカゴにある高級な中くらいなコンテンポラリースタイルのおしゃれなキッチン (アンダーカウンターシンク、グレーのキャビネット、クオーツストーンカウンター、ベージュキッチンパネル、塗装板のキッチンパネル、黒い調理設備、セメントタイルの床、グレーの床、白いキッチンカウンター、塗装板張りの天井) の写真
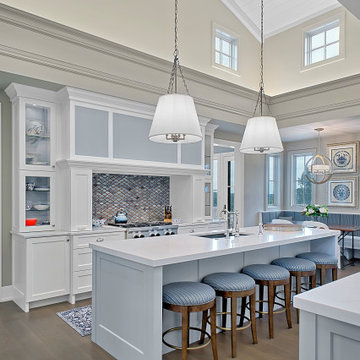
The ample kitchen is a key feature in the Great Room, as the proverbial heart of the home. The white oak floors are by Old to Gold. The mosaic is Cepac Tile. Countertops by Dwyer Marble & Stone. The Century stools are upholstered in Brentano fabric.
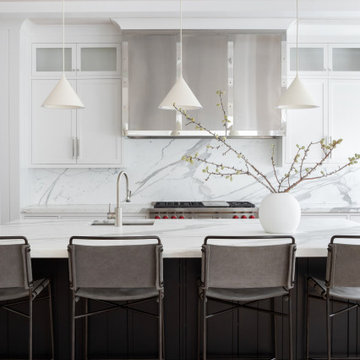
Advisement + Design - Construction advisement, custom millwork & custom furniture design, interior design & art curation by Chango & Co.
ニューヨークにあるラグジュアリーな広いトランジショナルスタイルのおしゃれなキッチン (ドロップインシンク、インセット扉のキャビネット、白いキャビネット、大理石カウンター、マルチカラーのキッチンパネル、大理石のキッチンパネル、シルバーの調理設備、淡色無垢フローリング、茶色い床、マルチカラーのキッチンカウンター、塗装板張りの天井) の写真
ニューヨークにあるラグジュアリーな広いトランジショナルスタイルのおしゃれなキッチン (ドロップインシンク、インセット扉のキャビネット、白いキャビネット、大理石カウンター、マルチカラーのキッチンパネル、大理石のキッチンパネル、シルバーの調理設備、淡色無垢フローリング、茶色い床、マルチカラーのキッチンカウンター、塗装板張りの天井) の写真
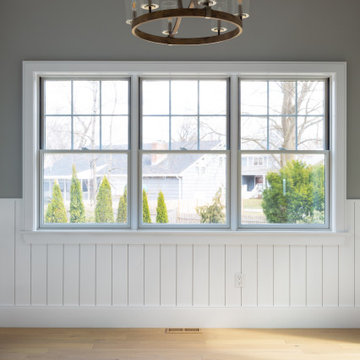
Needham Spec House. Eating room: Nickel Gap wall paneling and nickel gap cathedral ceiling. Trim color Benjamin Moore Chantilly Lace. Shaws flooring Empire Oak in Vanderbilt finish selected by BUYER. Wall color and lights provided by BUYER. Photography by Sheryl Kalis. Construction by Veatch Property Development.
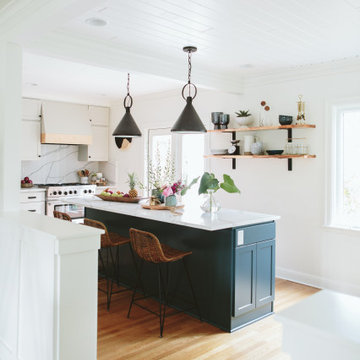
フェニックスにある高級な中くらいなトランジショナルスタイルのおしゃれなキッチン (一体型シンク、シェーカースタイル扉のキャビネット、ベージュのキャビネット、クオーツストーンカウンター、パネルと同色の調理設備、淡色無垢フローリング、白いキッチンカウンター、塗装板張りの天井) の写真
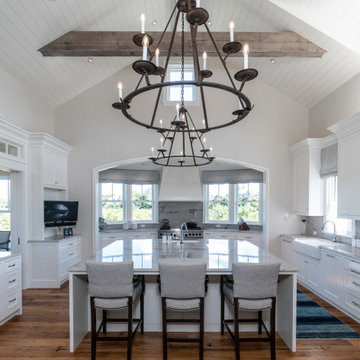
ボストンにある広いビーチスタイルのおしゃれなキッチン (アンダーカウンターシンク、シェーカースタイル扉のキャビネット、白いキャビネット、大理石カウンター、グレーのキッチンパネル、大理石のキッチンパネル、シルバーの調理設備、無垢フローリング、茶色い床、マルチカラーのキッチンカウンター、塗装板張りの天井) の写真
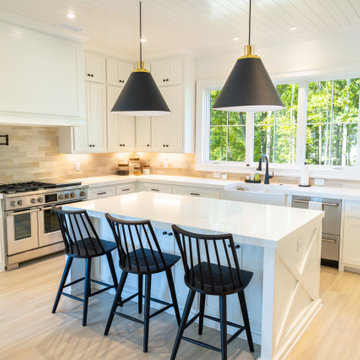
The Kitchen
アトランタにある高級な広いカントリー風のおしゃれなキッチン (淡色無垢フローリング、ベージュの床、塗装板張りの天井、エプロンフロントシンク、シェーカースタイル扉のキャビネット、白いキャビネット、珪岩カウンター、ベージュキッチンパネル、セラミックタイルのキッチンパネル、シルバーの調理設備、白いキッチンカウンター) の写真
アトランタにある高級な広いカントリー風のおしゃれなキッチン (淡色無垢フローリング、ベージュの床、塗装板張りの天井、エプロンフロントシンク、シェーカースタイル扉のキャビネット、白いキャビネット、珪岩カウンター、ベージュキッチンパネル、セラミックタイルのキッチンパネル、シルバーの調理設備、白いキッチンカウンター) の写真
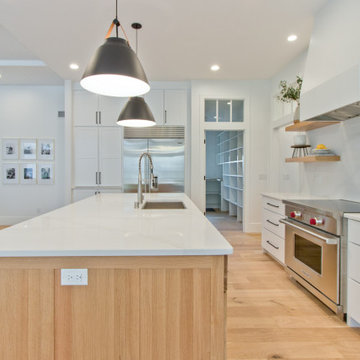
If you love what you see and would like to know more about a manufacturer/color/style of a Floor & Home product used in this project, submit a product inquiry request here: bit.ly/_ProductInquiry
Floor & Home products supplied by Coyle Carpet One- Madison, WI • Products Supplied Include: Aspect White Maple Cabinets, Kitchen Island, Shiloh Kitchen Cabinets, Silestone Countertops, Quartz Countertops, White Oak Floating Shelves, Rift Cut Floating Shelves, Brushed Oak Hardwood Floors, Kentwood Hardwood, Seamless Backsplash
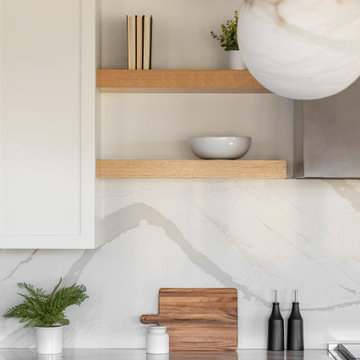
The gourmet kitchen appliances harmonize with the elevated interior finishes to provide the perfect blend of modern technology, innovation and beauty. The open concept main level aids in the feeling of coziness while creating a spacious, yet, comfortable area for entertainment and day-to-day life.

Welcome to this exquisite historical Montrose designed home, approved by the historical committee to speak to its timeless charm and elegance. This remarkable residence was meticulously crafted to fulfill the dreams of a loving family raising three active boys.
Throughout the home, the client's vision of a nurturing and entertaining environment is brought to life with carefully selected vendors. The collaborative efforts of Fairhope Building Company, Ford Lumber, Baldwin County Roofing, South Coast Trim, Blue Water Lumber, Mobile Appliance, WinnSupply, Mathes Electric, ProSource, Coastal Stone, Crawfords Customs, and ACME Brick have resulted in a blend of quality craftsmanship and stunning aesthetics.
Stepping inside, the unique features of this home are sure to captivate your senses. The kids' bathroom boasts a charming trough sink, adding a playful touch to their daily routines. A Venetian hood graces the kitchen, while rustic beams adorn the ceilings, creating a rustic elegance in the home. Wrought iron handrails provide both safety and an exquisite design element, creating a striking visual impact.
V-Groove walls add character and depth to the living spaces, evoking a sense of warmth and comfort. The hybrid laundry room and workspace offer practicality and convenience, allowing the client to effortlessly manage household tasks while keeping an eye on her little ones.
Among the standout elements of this home, several featured products deserve special mention. Coppersmith lanterns grace the entrance, casting a warm and inviting glow. Emtek hardware adds a touch of sophistication to the doors, while Koetter Millworks craftsmanship is featured throughout the residence. Authentic reclaimed lumber from Evolutia in Birmingham, AL, brings a sense of history and sustainability, adding a unique charm to the interior spaces.
In summary, this historical Montrose design home is a testament to the client's vision and the collaborative efforts of skilled vendors. Its exceptional features, including the trough sink, Venetian hood, rustic beams, wrought iron handrails, V-Groove walls, and hybrid laundry room/work space, set it apart as an ideal haven for a mother raising three boys. With its carefully curated products and timeless appeal, this home is truly a dream come true.
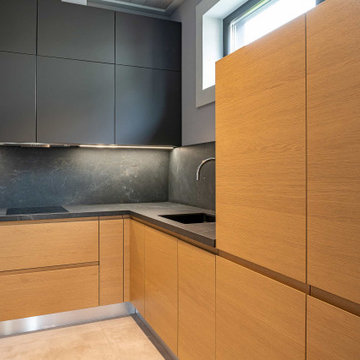
Минималистичный кухонный уголок Lube cucine в частном спа комплексе с бассейном. В кухне минимальный набор необходимого: холодильник, раковина, плита, посудомойка. Высокое окно в кухне дает достаточно естественного света.
Архитектор Александр Петунин
Интерьер Анна Полева
Строительство ПАЛЕКС дома из клееного бруса
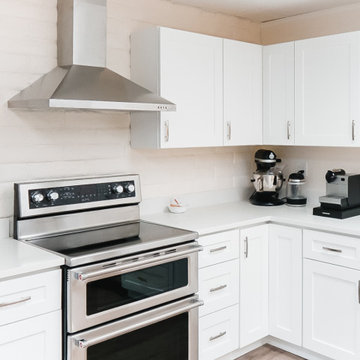
An all-white kitchen exemplifies timeless beauty. The laminate countertops, which are combined perfectly with Teltos Quartz Slab - Dove White for the perimeter, island, and backsplash, and the white cabinets give the appearance of a traditional timeless charm. The kitchen floor had a thorough renovation, with luxury vinyl tile installed throughout. Appliances, which include a range, refrigerator, microwave, oven, and the extremely distinctive custom commercial fire suppression hood, were also incorporated. Other design features also included 2 undermount sinks with a brushed nickel faucet. The whole concept is appealing since it is bright, sharp, and clean.
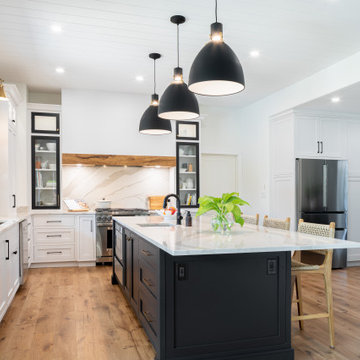
トロントにあるカントリー風のおしゃれなキッチン (アンダーカウンターシンク、シェーカースタイル扉のキャビネット、白いキャビネット、白いキッチンパネル、シルバーの調理設備、無垢フローリング、茶色い床、白いキッチンカウンター、塗装板張りの天井) の写真
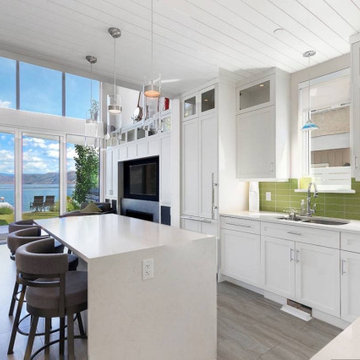
バンクーバーにある高級な小さなビーチスタイルのおしゃれなキッチン (アンダーカウンターシンク、シェーカースタイル扉のキャビネット、白いキャビネット、珪岩カウンター、緑のキッチンパネル、ガラスタイルのキッチンパネル、パネルと同色の調理設備、クッションフロア、グレーの床、白いキッチンカウンター、塗装板張りの天井) の写真
白い、木目調のキッチン (塗装板張りの天井) の写真
5
