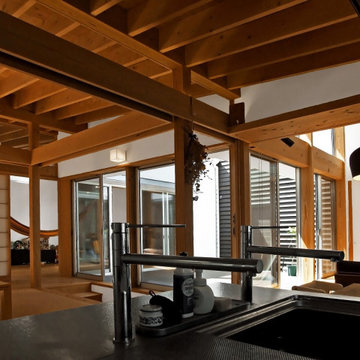キッチン (表し梁、クッションフロア、一体型シンク) の写真
絞り込み:
資材コスト
並び替え:今日の人気順
写真 1〜20 枚目(全 32 枚)
1/4

This open-plan kitchen diner is the hub of the house. We kept the country Cotswolds feel but incorporated some contemporary elements to update the decor, playing with the colours that the owner particularly loves, blue and green. The large round table fits up to 10 people, ideal for large diner parties from day time to evening.
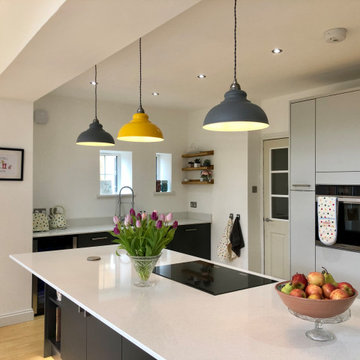
This is a recently completed supply only project. This customer decided to make an open plan kitchen and dining/living room space. This is a two tone kitchen (Dove Grey tall units and Graphite base units) completed with Silestone worktops.
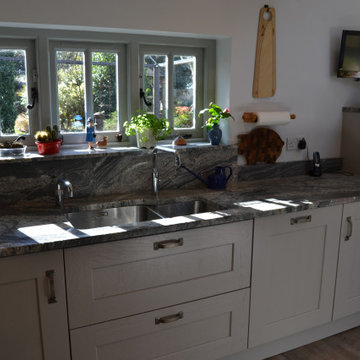
Beautiful painted oak, showing off the woodgrain.
サセックスにある中くらいなトラディショナルスタイルのおしゃれなキッチン (一体型シンク、落し込みパネル扉のキャビネット、グレーのキャビネット、御影石カウンター、グレーのキッチンパネル、御影石のキッチンパネル、カラー調理設備、クッションフロア、グレーのキッチンカウンター、表し梁) の写真
サセックスにある中くらいなトラディショナルスタイルのおしゃれなキッチン (一体型シンク、落し込みパネル扉のキャビネット、グレーのキャビネット、御影石カウンター、グレーのキッチンパネル、御影石のキッチンパネル、カラー調理設備、クッションフロア、グレーのキッチンカウンター、表し梁) の写真
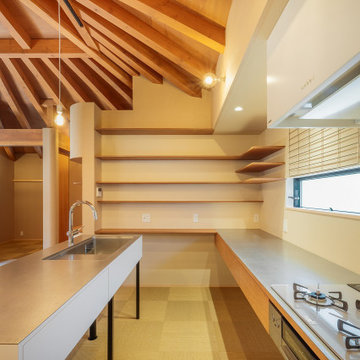
他の地域にある小さなコンテンポラリースタイルのおしゃれなキッチン (一体型シンク、オープンシェルフ、濃色木目調キャビネット、ステンレスカウンター、ベージュキッチンパネル、塗装板のキッチンパネル、シルバーの調理設備、クッションフロア、ベージュの床、表し梁) の写真
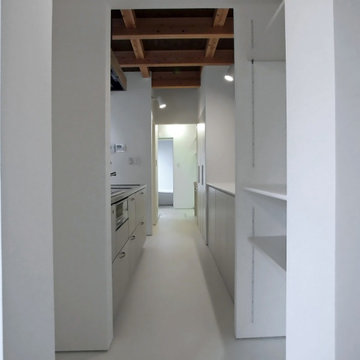
水廻り動線スペースを望む
他の地域にあるおしゃれなキッチン (一体型シンク、白いキャビネット、ステンレスカウンター、白いキッチンパネル、シルバーの調理設備、クッションフロア、アイランドなし、白い床、表し梁) の写真
他の地域にあるおしゃれなキッチン (一体型シンク、白いキャビネット、ステンレスカウンター、白いキッチンパネル、シルバーの調理設備、クッションフロア、アイランドなし、白い床、表し梁) の写真
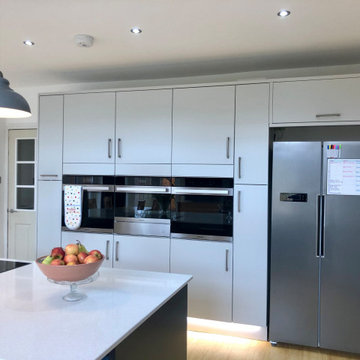
This is a recently completed supply only project. This customer decided to make an open plan kitchen and dining/living room space. This is a two tone kitchen (Dove Grey tall units and Graphite base units) completed with Silestone worktops.
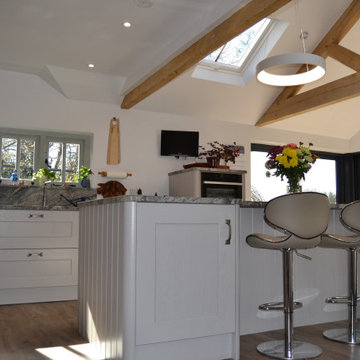
サセックスにある中くらいなトラディショナルスタイルのおしゃれなキッチン (一体型シンク、落し込みパネル扉のキャビネット、グレーのキャビネット、御影石カウンター、グレーのキッチンパネル、御影石のキッチンパネル、カラー調理設備、クッションフロア、グレーのキッチンカウンター、表し梁) の写真
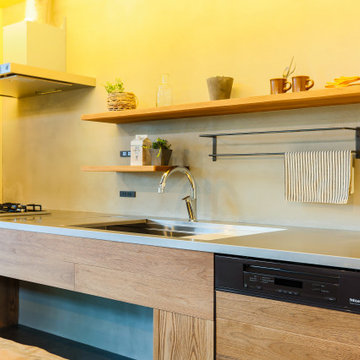
他の地域にあるコンテンポラリースタイルのおしゃれなキッチン (一体型シンク、オープンシェルフ、中間色木目調キャビネット、ステンレスカウンター、木材のキッチンパネル、クッションフロア、アイランドなし、黒い床、表し梁) の写真

With spectacular views of the landscaped garden, this open plan kitchen is comfortable with a modern but country feel. We fitted a large round table to make this space the real hub of the house. We wanted to retain the Cotswolds converted barn features such as the exposed beams and the kitchen island naturally nests within the opening.

This small kitchen is simple and functional to suit the needs of the owner who loves cooking. Fitted with integrated appliances and a good balance of storage and open display. The light blue pendants just frame the island and are a nod to the dining area wall colour.
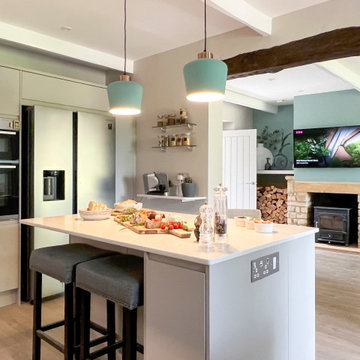
This small kitchen is simple and functional to suit the needs of the owner who loves cooking. Fitted with integrated appliances and a good balance of storage and open display. The light blue pendants just frame the island and are a nod to the dining area wall colour.
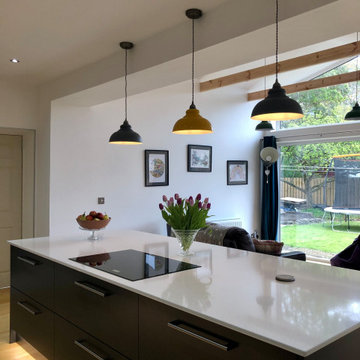
This is a recently completed supply only project. This customer decided to make an open plan kitchen and dining/living room space. This is a two tone kitchen (Dove Grey tall units and Graphite base units) completed with Silestone worktops.
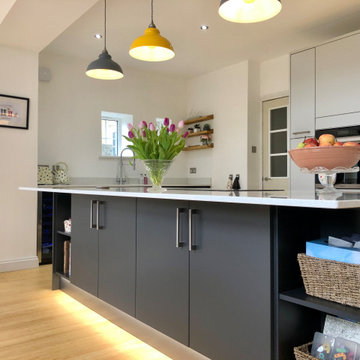
This is a recently completed supply only project. This customer decided to make an open plan kitchen and dining/living room space. This is a two tone kitchen (Dove Grey tall units and Graphite base units) completed with Silestone worktops.
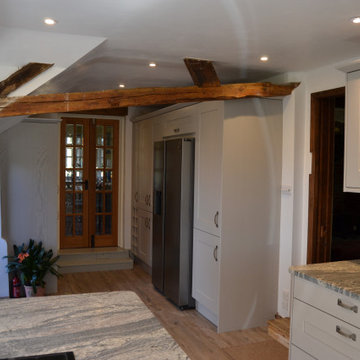
サセックスにある中くらいなトラディショナルスタイルのおしゃれなキッチン (一体型シンク、落し込みパネル扉のキャビネット、グレーのキャビネット、御影石カウンター、グレーのキッチンパネル、御影石のキッチンパネル、カラー調理設備、クッションフロア、グレーのキッチンカウンター、表し梁) の写真
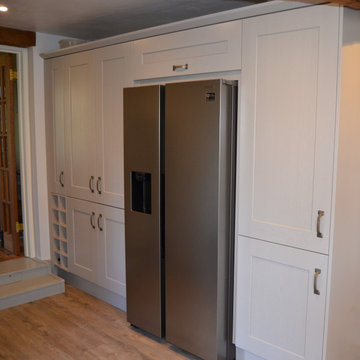
サセックスにある中くらいなトラディショナルスタイルのおしゃれなキッチン (一体型シンク、落し込みパネル扉のキャビネット、グレーのキャビネット、御影石カウンター、グレーのキッチンパネル、御影石のキッチンパネル、カラー調理設備、クッションフロア、グレーのキッチンカウンター、表し梁) の写真
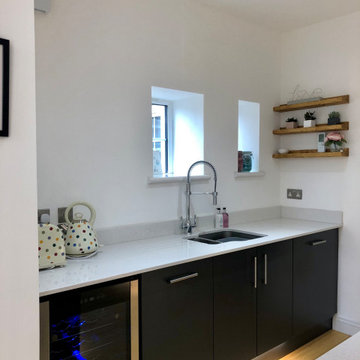
This is a recently completed supply only project. This customer decided to make an open plan kitchen and dining/living room space. This is a two tone kitchen (Dove Grey tall units and Graphite base units) completed with Silestone worktops.
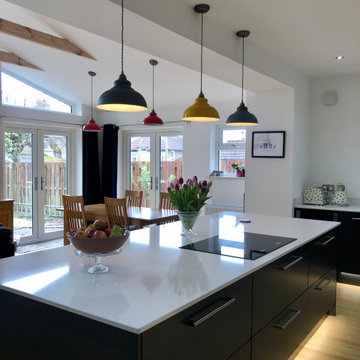
This is a recently completed supply only project. This customer decided to make an open plan kitchen and dining/living room space. This is a two tone kitchen (Dove Grey tall units and Graphite base units) completed with Silestone worktops.
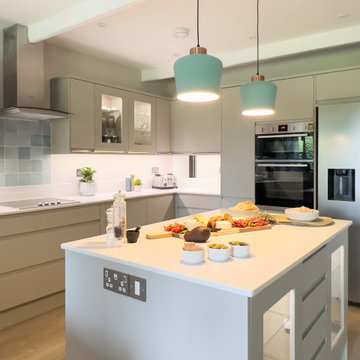
This small kitchen is simple and functional to suit the needs of the owner who loves cooking. Fitted with integrated appliances and a good balance of storage and open display. The light blue pendants just frame the island and are a nod to the dining area wall colour.
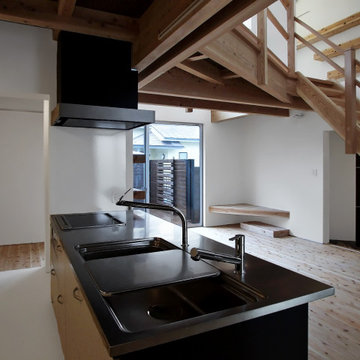
キッチンよりリビングダイニングを望む
他の地域にあるおしゃれなキッチン (一体型シンク、白いキャビネット、ステンレスカウンター、白いキッチンパネル、シルバーの調理設備、クッションフロア、アイランドなし、白い床、表し梁) の写真
他の地域にあるおしゃれなキッチン (一体型シンク、白いキャビネット、ステンレスカウンター、白いキッチンパネル、シルバーの調理設備、クッションフロア、アイランドなし、白い床、表し梁) の写真
キッチン (表し梁、クッションフロア、一体型シンク) の写真
1
