LDK (表し梁、木材カウンター) の写真
絞り込み:
資材コスト
並び替え:今日の人気順
写真 1〜20 枚目(全 284 枚)
1/4
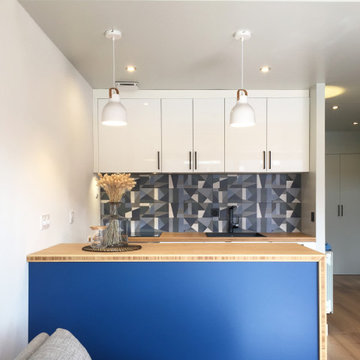
他の地域にある低価格の小さなコンテンポラリースタイルのおしゃれなキッチン (アンダーカウンターシンク、フラットパネル扉のキャビネット、白いキャビネット、木材カウンター、マルチカラーのキッチンパネル、セラミックタイルのキッチンパネル、黒い調理設備、淡色無垢フローリング、表し梁) の写真

Rénover une ancienne longère, c’est le rêve de nombreux français.
Nous avons réalisé celui de M. & Mme S en intégrant dans ce grand espace une superbe cuisine blanche & bois.
L’électricité et la plomberie ont été modifiées avant l’installation des meubles, au millimètre près, autour des poutres, du pilier et de la chaudière. Les finitions sont impeccables.
La lumière naturelle se reflète dans le travertin au sol qui illumine toute la pièce.
Chaque espace de rangement semble quasiment invisible grâce aux poignées fines et discrètes intégrées sur les meubles bas.
La nouvelle cuisine de M. & Mme S est épurée, lumineuse et fonctionnelle. C’est exactement ce qu’ils recherchaient.
Si vous aussi vous souhaitez aménager votre cuisine de rêve dans une ancienne bâtisse, contactez-moi dès maintenant.

他の地域にある小さなカントリー風のおしゃれなキッチン (アンダーカウンターシンク、落し込みパネル扉のキャビネット、白いキャビネット、木材カウンター、マルチカラーのキッチンパネル、セラミックタイルのキッチンパネル、シルバーの調理設備、塗装フローリング、アイランドなし、ベージュの床、オレンジのキッチンカウンター、表し梁) の写真

パリにあるお手頃価格の中くらいなカントリー風のおしゃれなキッチン (アンダーカウンターシンク、フラットパネル扉のキャビネット、白いキャビネット、木材カウンター、白いキッチンパネル、メタルタイルのキッチンパネル、白い調理設備、テラコッタタイルの床、アイランドなし、オレンジの床、茶色いキッチンカウンター、表し梁) の写真

アンジェにある高級な中くらいなカントリー風のおしゃれなキッチン (エプロンフロントシンク、インセット扉のキャビネット、白いキャビネット、木材カウンター、白いキッチンパネル、サブウェイタイルのキッチンパネル、パネルと同色の調理設備、セラミックタイルの床、マルチカラーの床、茶色いキッチンカウンター、表し梁) の写真
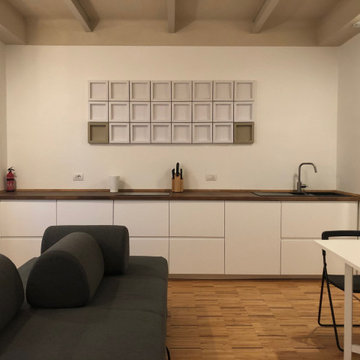
他の地域にある小さな北欧スタイルのおしゃれなキッチン (シングルシンク、フラットパネル扉のキャビネット、白いキャビネット、木材カウンター、淡色無垢フローリング、アイランドなし、表し梁) の写真
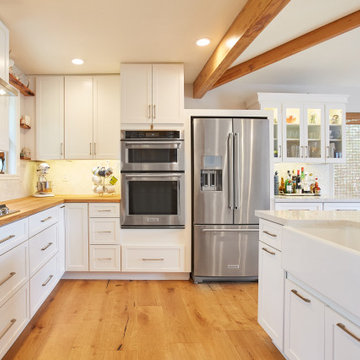
Light and bright was the goal for this kitchen remodel. With an amazing view of the ocean, the kitchen needed to be equally amazing. The client has a long list of design goals that were used to shape the space. A large island with farm sink, waterfall edge top on island, beverage refrigerator, spot for doggie dish and lots of bins for separating recyclables. Special features include a column framed refrigerator space, extra deep counters, glass uppers with a stacked crown detail, lots of drawers, a quad-bin recycling unit and separate double trash unit and a huge island.

ブリスベンにある中くらいなコンテンポラリースタイルのおしゃれなキッチン (ダブルシンク、落し込みパネル扉のキャビネット、黒いキャビネット、木材カウンター、白いキッチンパネル、ガラスまたは窓のキッチンパネル、シルバーの調理設備、スレートの床、グレーの床、茶色いキッチンカウンター、表し梁) の写真
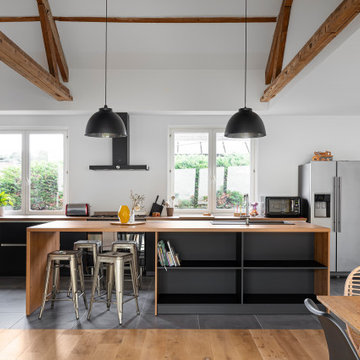
@Florian Peallat
リヨンにあるコンテンポラリースタイルのおしゃれなキッチン (ドロップインシンク、フラットパネル扉のキャビネット、黒いキャビネット、木材カウンター、シルバーの調理設備、グレーの床、茶色いキッチンカウンター、表し梁、三角天井) の写真
リヨンにあるコンテンポラリースタイルのおしゃれなキッチン (ドロップインシンク、フラットパネル扉のキャビネット、黒いキャビネット、木材カウンター、シルバーの調理設備、グレーの床、茶色いキッチンカウンター、表し梁、三角天井) の写真
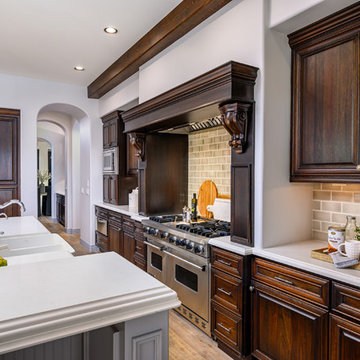
We love these dark kitchen cabinets, gray backsplash, and white quartz countertops in this luxury home. The enormous kitchen has plenty of countertop space and the island has multiple heights and purposes. Home Staging brings this home to another level.
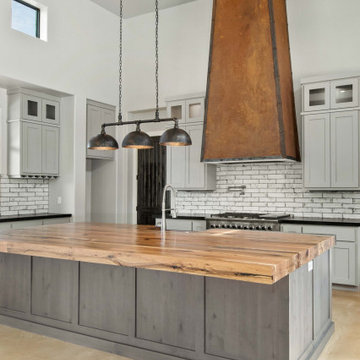
他の地域にあるラグジュアリーな広いカントリー風のおしゃれなキッチン (アンダーカウンターシンク、シェーカースタイル扉のキャビネット、グレーのキャビネット、木材カウンター、マルチカラーのキッチンパネル、石タイルのキッチンパネル、シルバーの調理設備、コンクリートの床、茶色い床、茶色いキッチンカウンター、表し梁) の写真
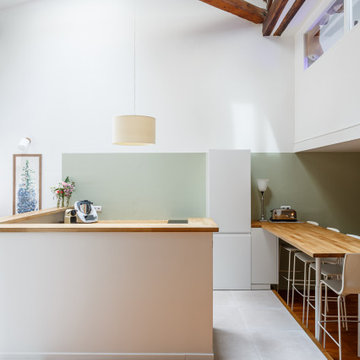
réalisation d'une cuisine ouverte dans pièce de vie, la peinture délimite l'espace cuisine sous cette grande hauteur sous plafond.
パリにあるお手頃価格の中くらいなコンテンポラリースタイルのおしゃれなキッチン (アンダーカウンターシンク、インセット扉のキャビネット、白いキャビネット、木材カウンター、緑のキッチンパネル、白い調理設備、セラミックタイルの床、グレーの床、表し梁) の写真
パリにあるお手頃価格の中くらいなコンテンポラリースタイルのおしゃれなキッチン (アンダーカウンターシンク、インセット扉のキャビネット、白いキャビネット、木材カウンター、緑のキッチンパネル、白い調理設備、セラミックタイルの床、グレーの床、表し梁) の写真
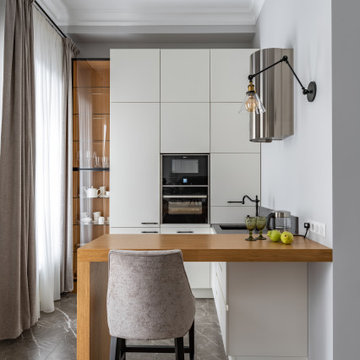
Кухня выполнена на заказ по эскизам автора проекта; на полу керамогранит Atlas Concorde
モスクワにあるお手頃価格の小さなトランジショナルスタイルのおしゃれなキッチン (シングルシンク、フラットパネル扉のキャビネット、白いキャビネット、木材カウンター、黒いキッチンパネル、クオーツストーンのキッチンパネル、黒い調理設備、磁器タイルの床、グレーの床、黄色いキッチンカウンター、表し梁) の写真
モスクワにあるお手頃価格の小さなトランジショナルスタイルのおしゃれなキッチン (シングルシンク、フラットパネル扉のキャビネット、白いキャビネット、木材カウンター、黒いキッチンパネル、クオーツストーンのキッチンパネル、黒い調理設備、磁器タイルの床、グレーの床、黄色いキッチンカウンター、表し梁) の写真

Olivier Chabaud
パリにある小さなコンテンポラリースタイルのおしゃれなキッチン (フラットパネル扉のキャビネット、グレーのキャビネット、木材カウンター、アンダーカウンターシンク、濃色無垢フローリング、アイランドなし、茶色い床、茶色いキッチンカウンター、表し梁、窓) の写真
パリにある小さなコンテンポラリースタイルのおしゃれなキッチン (フラットパネル扉のキャビネット、グレーのキャビネット、木材カウンター、アンダーカウンターシンク、濃色無垢フローリング、アイランドなし、茶色い床、茶色いキッチンカウンター、表し梁、窓) の写真

Objectifs :
-> Créer un appartement indépendant de la maison principale
-> Faciliter la mise en œuvre du projet : auto construction
-> Créer un espace nuit et un espace de jour bien distincts en limitant les cloisons
-> Aménager l’espace
Nous avons débuté ce projet de rénovation de maison en 2021.
Les propriétaires ont fait l’acquisition d’une grande maison de 240m2 dans les hauteurs de Chambéry, avec pour objectif de la rénover eux-même au cours des prochaines années.
Pour vivre sur place en même temps que les travaux, ils ont souhaité commencer par rénover un appartement attenant à la maison. Nous avons dessiné un plan leur permettant de raccorder facilement une cuisine au réseau existant. Pour cela nous avons imaginé une estrade afin de faire passer les réseaux au dessus de la dalle. Sur l’estrade se trouve la chambre et la salle de bain.
L’atout de cet appartement reste la véranda située dans la continuité du séjour, elle est pensée comme un jardin d’hiver. Elle apporte un espace de vie baigné de lumière en connexion directe avec la nature.
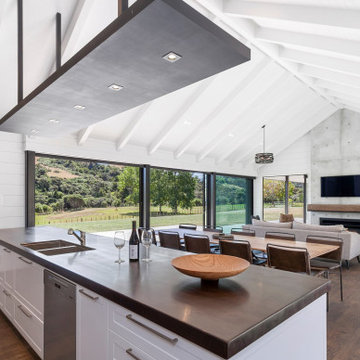
A functional design that will stand the test of time.
Back-to-back fireplaces link the main living room to the indoor/outdoor area, with sliding louvres creating a sheltered space, where extended families and friends can gather all year round.
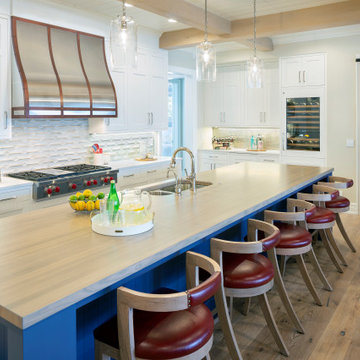
A big goal of this lakehouse design was to provide ample storage space so that all the day-to-day items can be put away out of sight. In the kitchen, paneled appliances create a streamlined look. Along the refrigerator wall, floor-to-ceiling inset cabinets painted Glacier white on maple open to reveal many compartments. The Kensington Blue painted kitchen island, a nod to nautical style, offers ample area for food prep and in-kitchen seating. Builder: Insignia Custom Homes; Interior Designer: Francesca Owings Interior Design; Cabinetry: Grabill Cabinets; Photography: Tippett Photo
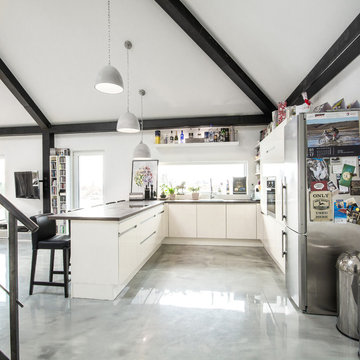
Diese offene Küche ist offen gestaltet. Die Schränke in hochglanzoptik fügen sich in die Wandgestaltung ein. Klare Formen und die einheitliche Farbgestaltung verleihen dem offenen Bereich eine ruhiges Flair. Die Sitzgelegenheiten am Küchenblock fügen sich in das offene Konzept ein und bieten Raum für eine angenehme Atmosphäre.
LDK (表し梁、木材カウンター) の写真
1

