中くらいなダイニングキッチン (表し梁、ライムストーンカウンター、珪岩カウンター) の写真
絞り込み:
資材コスト
並び替え:今日の人気順
写真 1〜20 枚目(全 455 枚)

Traditional meets modern in this charming two story tudor home. A spacious floor plan with an emphasis on natural light allows for incredible views from inside the home.
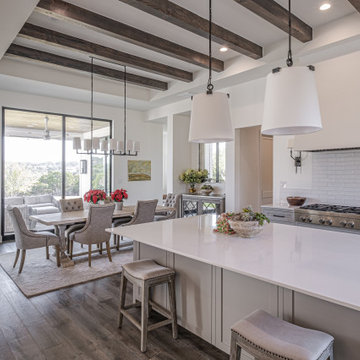
オースティンにあるラグジュアリーな中くらいなコンテンポラリースタイルのおしゃれなキッチン (落し込みパネル扉のキャビネット、グレーのキャビネット、珪岩カウンター、白いキッチンパネル、サブウェイタイルのキッチンパネル、シルバーの調理設備、茶色い床、白いキッチンカウンター、表し梁、アンダーカウンターシンク、濃色無垢フローリング) の写真
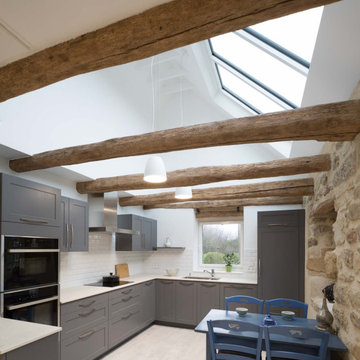
Le client souhaitait réaliser une extension pour avoir une pièce lumineuse. Une extension aurait, pour un coût important et des travaux lourds, dénaturé l'harmonie existante des façades extérieures et de la composition du bâti. En outre, le client trouvait sa cuisine peu pratique et sombre.
Il a été proposé de détruire une partie d'un grenier peu exploité, et de réaliser une verrière en toiture. Il en résulte un espace au volume généreux, baigné de lumière naturelle, et une cuisine optimisée. Les poutres existantes, de très belle qualité, sont mises en valeur.
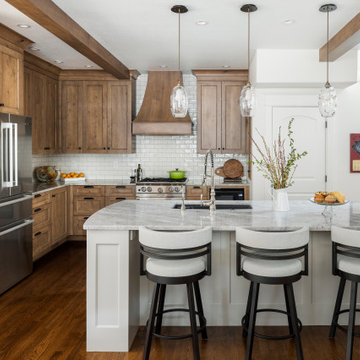
ポートランドにある高級な中くらいなトランジショナルスタイルのおしゃれなキッチン (アンダーカウンターシンク、シェーカースタイル扉のキャビネット、中間色木目調キャビネット、珪岩カウンター、白いキッチンパネル、サブウェイタイルのキッチンパネル、シルバーの調理設備、濃色無垢フローリング、白いキッチンカウンター、表し梁) の写真

We expanded this 1974 home from 1,200 square feet to 1,600 square feet with a new front addition and large kitchen remodel! This home was in near-original condition, with dark wood doors & trim, carpet, small windows, a cramped entry, and a tiny kitchen and dining space. The homeowners came to our design-build team seeking to increase their kitchen and living space and update the home's style with durable new finishes. "We're hard on our home!", our clients reminded us during the design phase of the project. The highlight of this project is the entirely remodeled kitchen, which rests in the combined footprint of the original small kitchen and the dining room. The crisp blue and white cabinetry is balanced against the warmth of the wide plank hardwood flooring, custom-milled wood trim, and new wood ceiling beam. This family now has space to gather around the large island, designed to have a useful function on each side. The entertaining sides of the island host bar seating and a wine refrigerator and built-in bottle storage. The cooking and prep sides of the island include a bookshelf for cookbooks --perfectly within reach of the gas cooktop and double ovens-- and a microwave drawer across from the refrigerator; only a step away to reheat meals.

Luxury Kitchen Remodel featuring brick and exposed wood beam
他の地域にある高級な中くらいなラスティックスタイルのおしゃれなキッチン (アンダーカウンターシンク、落し込みパネル扉のキャビネット、白いキャビネット、珪岩カウンター、茶色いキッチンパネル、レンガのキッチンパネル、シルバーの調理設備、クッションフロア、茶色い床、白いキッチンカウンター、表し梁) の写真
他の地域にある高級な中くらいなラスティックスタイルのおしゃれなキッチン (アンダーカウンターシンク、落し込みパネル扉のキャビネット、白いキャビネット、珪岩カウンター、茶色いキッチンパネル、レンガのキッチンパネル、シルバーの調理設備、クッションフロア、茶色い床、白いキッチンカウンター、表し梁) の写真
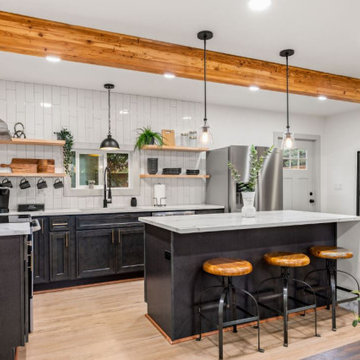
This project was a double bay garage that we converted to a complete 1 bedroom 2 bathroom home with a very modern finish. We did a L shaped kitchen with 1 island, Quartz countertops with a vertical 1/3 offset stack backsplash with 4x16 white ceramic tile. Wood grain LVP flooring throughout. Spiral staircase. Full bath downstairs with a full bathroom upstairs as well where the master bedroom resides.
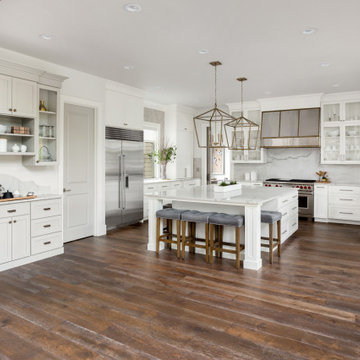
ローリーにあるラグジュアリーな中くらいなトランジショナルスタイルのおしゃれなキッチン (シングルシンク、シェーカースタイル扉のキャビネット、白いキャビネット、珪岩カウンター、白いキッチンパネル、クオーツストーンのキッチンパネル、シルバーの調理設備、無垢フローリング、茶色い床、白いキッチンカウンター、表し梁) の写真
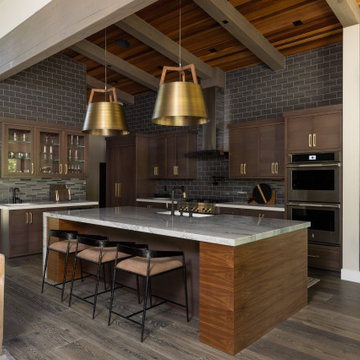
サクラメントにある高級な中くらいなラスティックスタイルのおしゃれなキッチン (アンダーカウンターシンク、フラットパネル扉のキャビネット、濃色木目調キャビネット、珪岩カウンター、グレーのキッチンパネル、磁器タイルのキッチンパネル、シルバーの調理設備、無垢フローリング、茶色い床、グレーのキッチンカウンター、表し梁) の写真

Charming modern European custom kitchen for a guest cottage with Spanish and moroccan influences! This kitchen was fully renovated and designed with airbnb short stay guests in mind; equipped with a coffee bar, double burner gas cooktop, mini fridge w/freezer, wine beverage fridge, microwave and tons of storage!

This new build was customized for a family with 2 small children. We created a vintage contemporary feeling in this home.
オレンジカウンティにある高級な中くらいなトランジショナルスタイルのおしゃれなキッチン (エプロンフロントシンク、シェーカースタイル扉のキャビネット、白いキャビネット、珪岩カウンター、白いキッチンパネル、石タイルのキッチンパネル、黒い調理設備、セラミックタイルの床、グレーの床、白いキッチンカウンター、表し梁) の写真
オレンジカウンティにある高級な中くらいなトランジショナルスタイルのおしゃれなキッチン (エプロンフロントシンク、シェーカースタイル扉のキャビネット、白いキャビネット、珪岩カウンター、白いキッチンパネル、石タイルのキッチンパネル、黒い調理設備、セラミックタイルの床、グレーの床、白いキッチンカウンター、表し梁) の写真

ローリーにある高級な中くらいなトランジショナルスタイルのおしゃれなキッチン (エプロンフロントシンク、シェーカースタイル扉のキャビネット、青いキャビネット、珪岩カウンター、白いキッチンパネル、サブウェイタイルのキッチンパネル、シルバーの調理設備、茶色い床、白いキッチンカウンター、表し梁、濃色無垢フローリング) の写真

Phase 2 of our Modern Cottage project was the complete renovation of a small, impractical kitchen and dining nook. The client asked for a fresh, bright kitchen with natural light, a pop of color, and clean modern lines. The resulting kitchen features all of the above and incorporates fun details such as a scallop tile backsplash behind the range and artisan touches such as a custom walnut island and floating shelves; a custom metal range hood and hand-made lighting. This kitchen is all that the client asked for and more!

Soft green viens in the Vermont Danby marble on the backsplash and counters picks up the cabinetry collor. the beams overhead extend from the kitchen, through the dining room, and into the living room beyond.
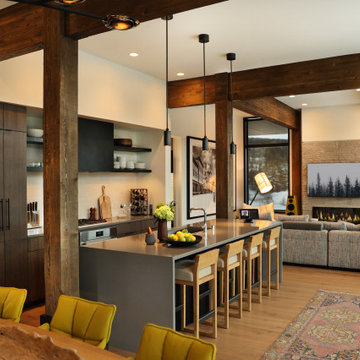
The views from this Big Sky home are captivating! Before the shovels were in the ground, we just knew that blurring the palette between the inside and outside was the key to creating a harmonious living experience.
“Thoughtfully merging technology with design, we worked closely with the design and creative community to compose a unified space that both inspires and functions without distracting from the remarkable location and gorgeous architecture. Our goal was to elevate the space aesthetically and sonically. I think we accomplished that and then some.” – Stephanie Gilboy, SAV Digital Environments
From the elegant integrated technology, to the furnishings, area rugs, and original art, this project couldn’t have turned out any better. And can we just say, the custom Meridian Speakers are absolutely marvelous! They truly function as an anchor in the space aesthetically while delivering an exceptional listening experience.
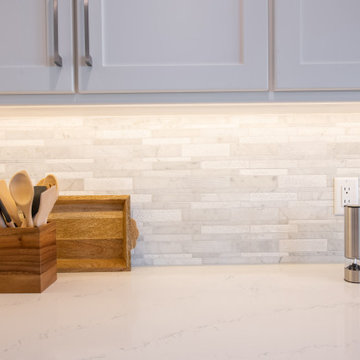
他の地域にある中くらいなモダンスタイルのおしゃれなキッチン (ダブルシンク、シェーカースタイル扉のキャビネット、白いキャビネット、珪岩カウンター、グレーのキッチンパネル、石タイルのキッチンパネル、シルバーの調理設備、淡色無垢フローリング、白いキッチンカウンター、表し梁) の写真
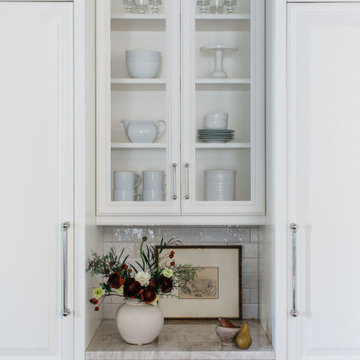
Download our free ebook, Creating the Ideal Kitchen. DOWNLOAD NOW
Referred by past clients, the homeowners of this Glen Ellyn project were in need of an update and improvement in functionality for their kitchen, mudroom and laundry room.
The spacious kitchen had a great layout, but benefitted from a new island, countertops, hood, backsplash, hardware, plumbing and lighting fixtures. The main focal point is now the premium hand-crafted CopperSmith hood along with a dramatic tiered chandelier over the island. In addition, painting the wood beadboard ceiling and staining the existing beams darker helped lighten the space while the amazing depth and variation only available in natural stone brought the entire room together.
For the mudroom and laundry room, choosing complimentary paint colors and charcoal wave wallpaper brought depth and coziness to this project. The result is a timeless design for this Glen Ellyn family.
Photographer @MargaretRajic, Photo Stylist @brandidevers
Are you remodeling your kitchen and need help with space planning and custom finishes? We specialize in both design and build, so we understand the importance of timelines and building schedules. Contact us here to see how we can help!
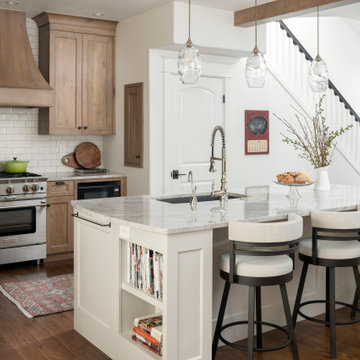
ポートランドにあるお手頃価格の中くらいなおしゃれなキッチン (アンダーカウンターシンク、落し込みパネル扉のキャビネット、中間色木目調キャビネット、珪岩カウンター、白いキッチンパネル、シルバーの調理設備、セラミックタイルの床、白いキッチンカウンター、表し梁) の写真

View from the kitchen space to the fully openable bi-folding doors and the sunny garden beyond. A perfect family space for life by the sea. The yellow steel beam supports the opening to create the new extension and allows for the formation of the large rooflight above.
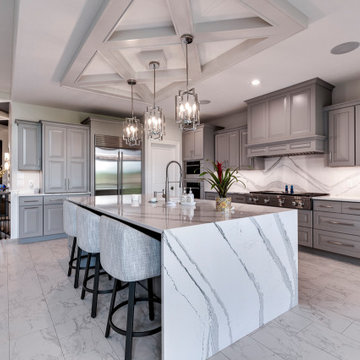
Open concept kitchen
他の地域にある高級な中くらいなトラディショナルスタイルのおしゃれなキッチン (ドロップインシンク、レイズドパネル扉のキャビネット、グレーのキャビネット、珪岩カウンター、白いキッチンパネル、クオーツストーンのキッチンパネル、シルバーの調理設備、セラミックタイルの床、白い床、白いキッチンカウンター、表し梁) の写真
他の地域にある高級な中くらいなトラディショナルスタイルのおしゃれなキッチン (ドロップインシンク、レイズドパネル扉のキャビネット、グレーのキャビネット、珪岩カウンター、白いキッチンパネル、クオーツストーンのキッチンパネル、シルバーの調理設備、セラミックタイルの床、白い床、白いキッチンカウンター、表し梁) の写真
中くらいなダイニングキッチン (表し梁、ライムストーンカウンター、珪岩カウンター) の写真
1