ダイニングキッチン (表し梁、マルチカラーのキッチンカウンター) の写真
絞り込み:
資材コスト
並び替え:今日の人気順
写真 1〜20 枚目(全 488 枚)
1/4

コロンバスにあるトラディショナルスタイルのおしゃれなキッチン (シルバーの調理設備、エプロンフロントシンク、茶色いキッチンパネル、インセット扉のキャビネット、ヴィンテージ仕上げキャビネット、モザイクタイルのキッチンパネル、濃色無垢フローリング、マルチカラーのキッチンカウンター、表し梁) の写真

ポートランド(メイン)にある高級な広いカントリー風のおしゃれなキッチン (エプロンフロントシンク、シェーカースタイル扉のキャビネット、白いキャビネット、白いキッチンパネル、サブウェイタイルのキッチンパネル、パネルと同色の調理設備、淡色無垢フローリング、マルチカラーのキッチンカウンター、表し梁、御影石カウンター) の写真

White kitchen with waterfall island countertop; shiplap ceiling, walls and hood; walnut floor in herringbone pattern
他の地域にあるトランジショナルスタイルのおしゃれなキッチン (エプロンフロントシンク、塗装板張りの天井、表し梁、三角天井、シェーカースタイル扉のキャビネット、白いキャビネット、大理石カウンター、マルチカラーのキッチンパネル、無垢フローリング、茶色い床、マルチカラーのキッチンカウンター) の写真
他の地域にあるトランジショナルスタイルのおしゃれなキッチン (エプロンフロントシンク、塗装板張りの天井、表し梁、三角天井、シェーカースタイル扉のキャビネット、白いキャビネット、大理石カウンター、マルチカラーのキッチンパネル、無垢フローリング、茶色い床、マルチカラーのキッチンカウンター) の写真

The customized cabinetry in this kitchen is perfect for keeping everyday cooking items on hand! This spice drawer organizes the homeowner's spices while also displaying their labels. No more sifting through mismatched bottles trying to find the one you're looking for.

Boulder kitchen remodel for a family with differing tastes. He prefers craftsman, she prefers contemporary and mid century. They both love the result!

Farm House renovation vaulted ceilings & contemporary fit out.
他の地域にあるラグジュアリーな広いコンテンポラリースタイルのおしゃれなキッチン (ダブルシンク、フラットパネル扉のキャビネット、白いキャビネット、クオーツストーンカウンター、マルチカラーのキッチンパネル、クオーツストーンのキッチンパネル、黒い調理設備、ラミネートの床、茶色い床、マルチカラーのキッチンカウンター、表し梁) の写真
他の地域にあるラグジュアリーな広いコンテンポラリースタイルのおしゃれなキッチン (ダブルシンク、フラットパネル扉のキャビネット、白いキャビネット、クオーツストーンカウンター、マルチカラーのキッチンパネル、クオーツストーンのキッチンパネル、黒い調理設備、ラミネートの床、茶色い床、マルチカラーのキッチンカウンター、表し梁) の写真

Perched high above the Islington Golf course, on a quiet cul-de-sac, this contemporary residential home is all about bringing the outdoor surroundings in. In keeping with the French style, a metal and slate mansard roofline dominates the façade, while inside, an open concept main floor split across three elevations, is punctuated by reclaimed rough hewn fir beams and a herringbone dark walnut floor. The elegant kitchen includes Calacatta marble countertops, Wolf range, SubZero glass paned refrigerator, open walnut shelving, blue/black cabinetry with hand forged bronze hardware and a larder with a SubZero freezer, wine fridge and even a dog bed. The emphasis on wood detailing continues with Pella fir windows framing a full view of the canopy of trees that hang over the golf course and back of the house. This project included a full reimagining of the backyard landscaping and features the use of Thermory decking and a refurbished in-ground pool surrounded by dark Eramosa limestone. Design elements include the use of three species of wood, warm metals, various marbles, bespoke lighting fixtures and Canadian art as a focal point within each space. The main walnut waterfall staircase features a custom hand forged metal railing with tuning fork spindles. The end result is a nod to the elegance of French Country, mixed with the modern day requirements of a family of four and two dogs!
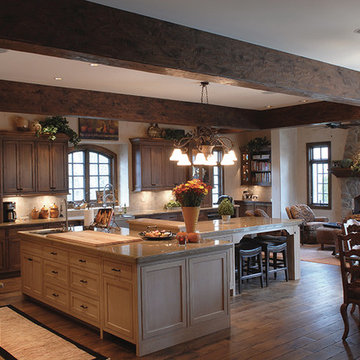
Step into this West Suburban home to instantly be whisked to a romantic villa tucked away in the Italian countryside. Thoughtful details like the quarry stone features, heavy beams and wrought iron harmoniously work with distressed wide-plank wood flooring to create a relaxed feeling of abondanza. Floor: 6-3/4” wide-plank Vintage French Oak Rustic Character Victorian Collection Tuscany edge medium distressed color Bronze. For more information please email us at: sales@signaturehardwoods.com

ウィルミントンにあるお手頃価格の小さなコンテンポラリースタイルのおしゃれなキッチン (濃色無垢フローリング、茶色い床、表し梁、アンダーカウンターシンク、フラットパネル扉のキャビネット、淡色木目調キャビネット、御影石カウンター、メタリックのキッチンパネル、モザイクタイルのキッチンパネル、シルバーの調理設備、マルチカラーのキッチンカウンター) の写真
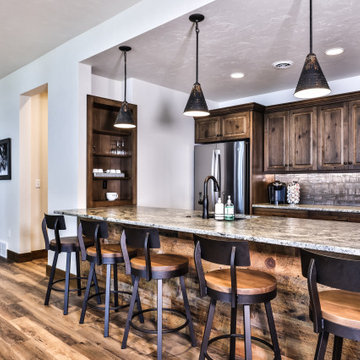
The Lower-Level Kitchenette with Full Fridge, Pass-thru Seating and Wall Oven is open to the Rec Room and Family Room.
他の地域にある中くらいなトラディショナルスタイルのおしゃれなキッチン (アンダーカウンターシンク、レイズドパネル扉のキャビネット、濃色木目調キャビネット、白いキッチンパネル、磁器タイルのキッチンパネル、シルバーの調理設備、無垢フローリング、茶色い床、マルチカラーのキッチンカウンター、表し梁) の写真
他の地域にある中くらいなトラディショナルスタイルのおしゃれなキッチン (アンダーカウンターシンク、レイズドパネル扉のキャビネット、濃色木目調キャビネット、白いキッチンパネル、磁器タイルのキッチンパネル、シルバーの調理設備、無垢フローリング、茶色い床、マルチカラーのキッチンカウンター、表し梁) の写真
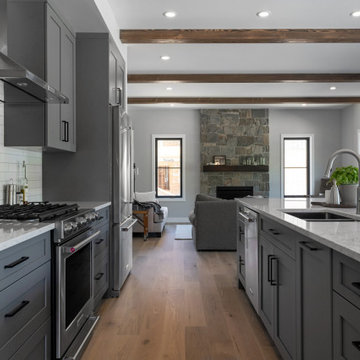
This is a beautiful grey, white and stainless steel kitchen. This was a new build which gave us a lot of artistic freedom, that is how we incorporated some custom features. The large island is an amazing feature for cooking, eating and hosting friends and family. The views from the kitchen are stunning, overlooking Skaha lake and the mountains. We had the absolute pleasure of working on this project with Nik from Nik Interiors.
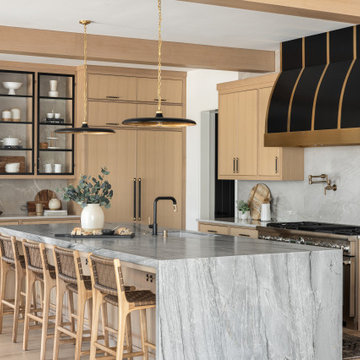
オレンジカウンティにあるトランジショナルスタイルのおしゃれなキッチン (アンダーカウンターシンク、フラットパネル扉のキャビネット、淡色木目調キャビネット、大理石カウンター、マルチカラーのキッチンパネル、大理石のキッチンパネル、パネルと同色の調理設備、淡色無垢フローリング、ベージュの床、マルチカラーのキッチンカウンター、表し梁) の写真

david marlowe
アルバカーキにある高級な広いサンタフェスタイルのおしゃれなキッチン (ドロップインシンク、シェーカースタイル扉のキャビネット、中間色木目調キャビネット、御影石カウンター、マルチカラーのキッチンパネル、セラミックタイルのキッチンパネル、シルバーの調理設備、セラミックタイルの床、茶色い床、マルチカラーのキッチンカウンター、表し梁) の写真
アルバカーキにある高級な広いサンタフェスタイルのおしゃれなキッチン (ドロップインシンク、シェーカースタイル扉のキャビネット、中間色木目調キャビネット、御影石カウンター、マルチカラーのキッチンパネル、セラミックタイルのキッチンパネル、シルバーの調理設備、セラミックタイルの床、茶色い床、マルチカラーのキッチンカウンター、表し梁) の写真

オレンジカウンティにあるラグジュアリーな広い地中海スタイルのおしゃれなキッチン (落し込みパネル扉のキャビネット、ベージュのキャビネット、マルチカラーのキッチンパネル、大理石のキッチンパネル、マルチカラーのキッチンカウンター、淡色無垢フローリング、茶色い床、表し梁、人工大理石カウンター、パネルと同色の調理設備) の写真

シカゴにあるラグジュアリーな巨大なカントリー風のおしゃれなキッチン (一体型シンク、オープンシェルフ、ヴィンテージ仕上げキャビネット、クオーツストーンカウンター、マルチカラーのキッチンパネル、レンガのキッチンパネル、シルバーの調理設備、スレートの床、マルチカラーの床、マルチカラーのキッチンカウンター、表し梁) の写真
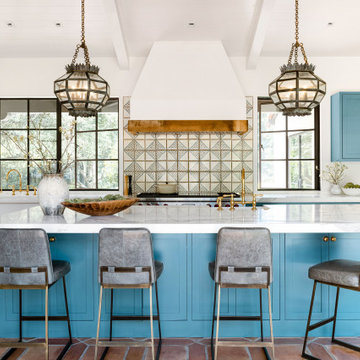
Large custom kitchen island. Oversized custom pendant lights. Custom flooring and backsplash.
サンフランシスコにある地中海スタイルのおしゃれなキッチン (エプロンフロントシンク、シェーカースタイル扉のキャビネット、青いキャビネット、大理石カウンター、マルチカラーのキッチンパネル、シルバーの調理設備、テラコッタタイルの床、茶色い床、マルチカラーのキッチンカウンター、表し梁) の写真
サンフランシスコにある地中海スタイルのおしゃれなキッチン (エプロンフロントシンク、シェーカースタイル扉のキャビネット、青いキャビネット、大理石カウンター、マルチカラーのキッチンパネル、シルバーの調理設備、テラコッタタイルの床、茶色い床、マルチカラーのキッチンカウンター、表し梁) の写真

ケントにあるトランジショナルスタイルのおしゃれなキッチン (アンダーカウンターシンク、落し込みパネル扉のキャビネット、グレーのキャビネット、大理石カウンター、マルチカラーのキッチンパネル、大理石のキッチンパネル、シルバーの調理設備、グレーの床、マルチカラーのキッチンカウンター、表し梁、三角天井) の写真
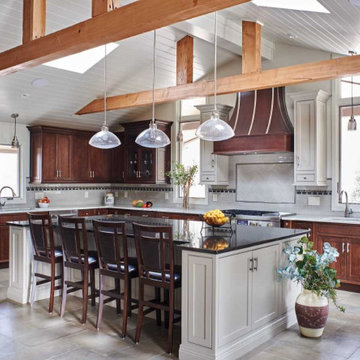
ニューヨークにある巨大なトランジショナルスタイルのおしゃれなキッチン (アンダーカウンターシンク、シェーカースタイル扉のキャビネット、濃色木目調キャビネット、御影石カウンター、グレーのキッチンパネル、サブウェイタイルのキッチンパネル、シルバーの調理設備、磁器タイルの床、グレーの床、マルチカラーのキッチンカウンター、表し梁) の写真
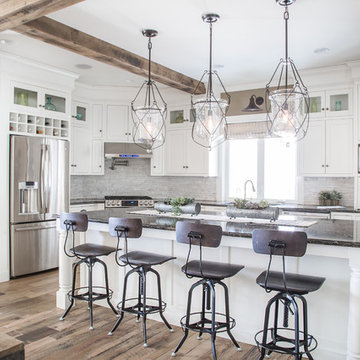
カントリー風のおしゃれなキッチン (白いキャビネット、グレーのキッチンパネル、レンガのキッチンパネル、シルバーの調理設備、淡色無垢フローリング、茶色い床、マルチカラーのキッチンカウンター、表し梁、インセット扉のキャビネット、アンダーカウンターシンク) の写真

Detail of range features custom range hood with shelving for spices and oils. Again to break up all the white finishes blue multipatterned ceramic tiles were used for a pop of color. Expertly laid in a random quilt pattern offer a fun accent to the kitchen space. The same pattern was used for the coffee bar.
The new open concept first floor plan takes full advantage of lake views and allows for large gathering of family and friends.
The new kitchen has ample countertop space with a gorgeous island featuring a live edge wood countertop. Exposed wood beams and black iron lighting fixtures offer a welcome contrast from white walls, cabinets and perimeter counters.
ダイニングキッチン (表し梁、マルチカラーのキッチンカウンター) の写真
1