中くらいなベージュのキッチン (表し梁、大理石カウンター) の写真
絞り込み:
資材コスト
並び替え:今日の人気順
写真 1〜20 枚目(全 22 枚)
1/5

Tudor style kitchen with copper details, painted cabinets, and wood beams above.
Architecture and Design: H2D Architecture + Design
www.h2darchitects.com
Built by Carlisle Classic Homes
Interior Design: KP Spaces
Photography by: Cleary O’Farrell Photography
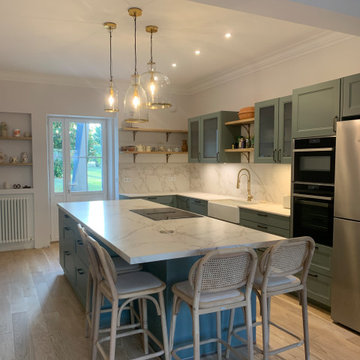
À l’origine, la cuisine et la salle à manger étaient indépendantes. La cloison a été démolie pour créer une pièce traversante, plus spacieuse et lumineuse.
L’objectif pour cette cuisine familiale, était d’avoir un espace de travail fonctionnel, convivial et épuré.
Un style « cottage » maison de campagne, avec des façades cadres et poignées dorées. Un évier timbre d’office et des étagères en chêne soutenues par des équerre en laiton vieilli. Pour la couleur des façades, les clients ont opté pour un joli vert roseau, à la fois élégant et intemporel. Un plan de travail en Dekton (alliage de verre, porcelaine et quartz, ce matériaux est très résistant aux rayures, à la chaleur et facile d’entretien). Un marbré discret brun qui apporte une touche sophistiquée à l’ensemble.
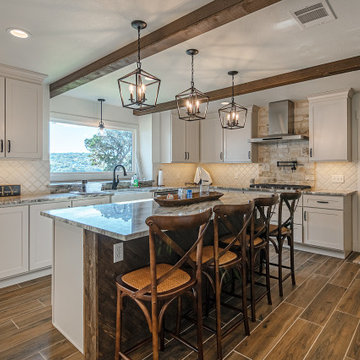
1960s lake home renovated for next generation owners introducing abundant natural lighting, modern finishes, and energy efficiency throughout the design. Kitchen/Dining Room enlarged for better flow and family gathering.
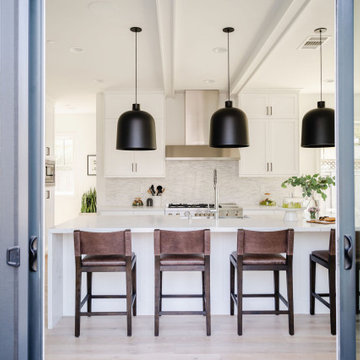
サンフランシスコにある高級な中くらいなモダンスタイルのおしゃれなキッチン (ドロップインシンク、シェーカースタイル扉のキャビネット、白いキャビネット、大理石カウンター、白いキッチンパネル、ボーダータイルのキッチンパネル、シルバーの調理設備、淡色無垢フローリング、茶色い床、グレーのキッチンカウンター、表し梁) の写真
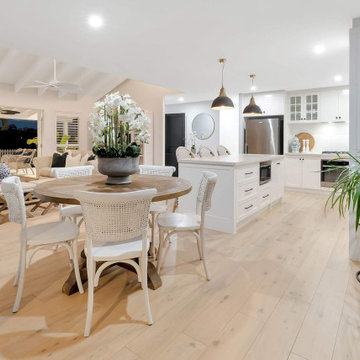
ゴールドコーストにある中くらいなビーチスタイルのおしゃれなアイランドキッチン (シェーカースタイル扉のキャビネット、白いキャビネット、大理石カウンター、白いキッチンパネル、サブウェイタイルのキッチンパネル、シルバーの調理設備、ラミネートの床、白いキッチンカウンター、表し梁) の写真

オレンジカウンティにある高級な中くらいなトランジショナルスタイルのおしゃれなダイニングキッチン (エプロンフロントシンク、シェーカースタイル扉のキャビネット、白いキャビネット、大理石カウンター、白いキッチンパネル、磁器タイルのキッチンパネル、シルバーの調理設備、クッションフロア、アイランドなし、茶色い床、黒いキッチンカウンター、表し梁) の写真
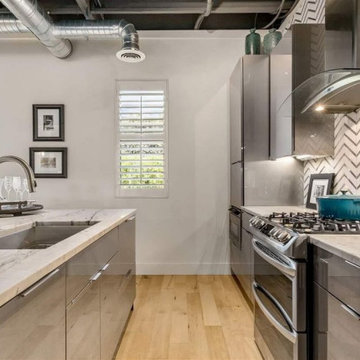
バーミングハムにあるお手頃価格の中くらいなインダストリアルスタイルのおしゃれなキッチン (フラットパネル扉のキャビネット、大理石カウンター、セラミックタイルのキッチンパネル、淡色無垢フローリング、表し梁) の写真
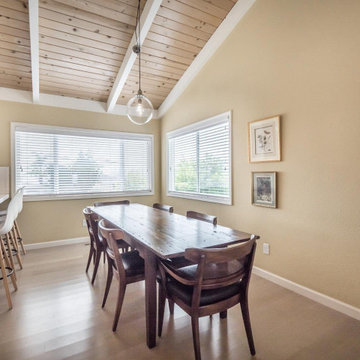
Custom table by Scarlett Fiona Reed from an old redwood barn I took down. Clients vintage midcentury chairs, I had refinished and covered in Black ostrich vinyl.
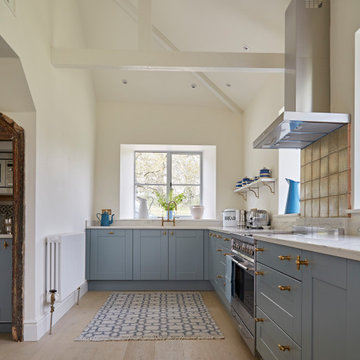
Electrics supplied for this beautiful Devon Country Home. Complete with lighting control and home automation, these clients live in style and comfort.
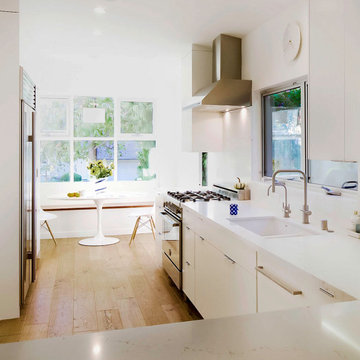
Complete remodel
ロサンゼルスにある高級な中くらいなミッドセンチュリースタイルのおしゃれなキッチン (アンダーカウンターシンク、フラットパネル扉のキャビネット、白いキャビネット、大理石カウンター、白いキッチンパネル、大理石のキッチンパネル、シルバーの調理設備、淡色無垢フローリング、茶色い床、白いキッチンカウンター、表し梁) の写真
ロサンゼルスにある高級な中くらいなミッドセンチュリースタイルのおしゃれなキッチン (アンダーカウンターシンク、フラットパネル扉のキャビネット、白いキャビネット、大理石カウンター、白いキッチンパネル、大理石のキッチンパネル、シルバーの調理設備、淡色無垢フローリング、茶色い床、白いキッチンカウンター、表し梁) の写真
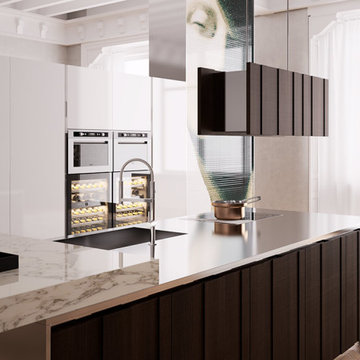
Venezia Doghe: a dominant expression of material. With its 3cm thick segmented doors creating vertical lines and integrated handle, Venezia provides a balanced interplay of the subtle strength and aesthetic nature of its modern design.
Shown here: tall units in white high gloss lacquer, built-in ovens, island in Taglio Sega oak smoked veneer, and wall mounted midi glass units with an aluminum frame.
O.NIX Kitchens & Living are exclusive dealers and design specialists of Biefbi kitchens for Toronto and Canada.
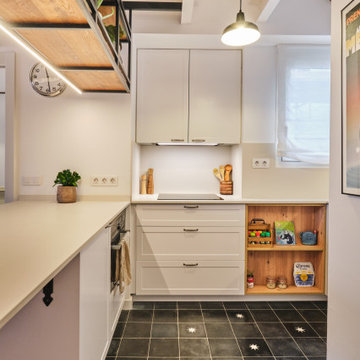
Reforma integral de vivienda en Barcelona
バルセロナにある中くらいな地中海スタイルのおしゃれなキッチン (アンダーカウンターシンク、レイズドパネル扉のキャビネット、白いキャビネット、大理石カウンター、白いキッチンパネル、大理石のキッチンパネル、シルバーの調理設備、テラコッタタイルの床、黒い床、白いキッチンカウンター、表し梁) の写真
バルセロナにある中くらいな地中海スタイルのおしゃれなキッチン (アンダーカウンターシンク、レイズドパネル扉のキャビネット、白いキャビネット、大理石カウンター、白いキッチンパネル、大理石のキッチンパネル、シルバーの調理設備、テラコッタタイルの床、黒い床、白いキッチンカウンター、表し梁) の写真
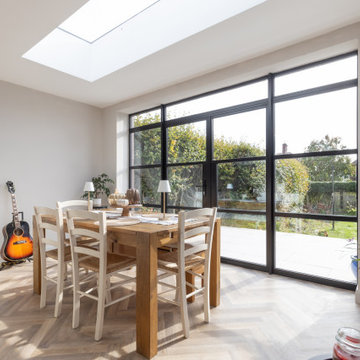
We were approached by our client to transform their existing semi-house into a home that not only functions as a home for a growing family but has an aesthetic that reflects their character.
The result is a bold extension to transform what is somewhat mundane into something spectacular. An internal remodel complimented by a contemporary extension creates much needed additional family space. The extensive glazing maximises natural light and brings the outside in.
Group D guided the client through the process from concept through to planning completion.
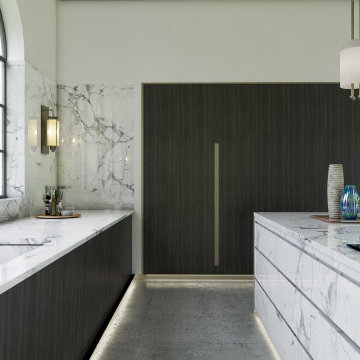
The kitchen at our Surrey project combined wood and marble (specially treated),in an open space for the owner to cook while he hosted. Concealed cabinets with pocket doors in lacquered eucalyptus veneer which reveal a marvelous lit interior.
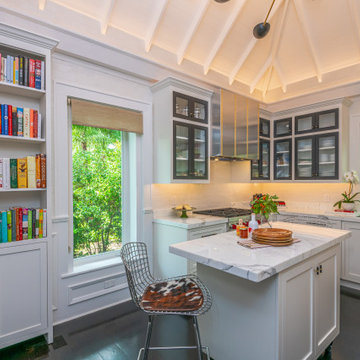
custom bar constructed of sheet brass and outfitted with loads of storage.
マイアミにあるラグジュアリーな中くらいなトランジショナルスタイルのおしゃれなキッチン (アンダーカウンターシンク、シェーカースタイル扉のキャビネット、白いキャビネット、大理石カウンター、白いキッチンパネル、セラミックタイルのキッチンパネル、シルバーの調理設備、濃色無垢フローリング、茶色い床、白いキッチンカウンター、表し梁) の写真
マイアミにあるラグジュアリーな中くらいなトランジショナルスタイルのおしゃれなキッチン (アンダーカウンターシンク、シェーカースタイル扉のキャビネット、白いキャビネット、大理石カウンター、白いキッチンパネル、セラミックタイルのキッチンパネル、シルバーの調理設備、濃色無垢フローリング、茶色い床、白いキッチンカウンター、表し梁) の写真
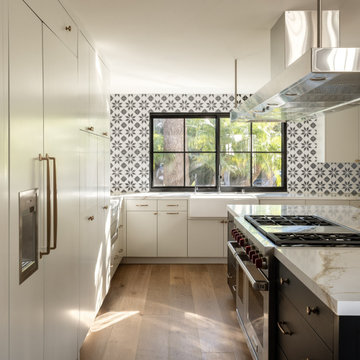
Rustic charm meets modern elegance.
ロサンゼルスにあるお手頃価格の中くらいな地中海スタイルのおしゃれなキッチン (エプロンフロントシンク、フラットパネル扉のキャビネット、白いキャビネット、大理石カウンター、マルチカラーのキッチンパネル、セラミックタイルのキッチンパネル、白い調理設備、淡色無垢フローリング、ベージュの床、白いキッチンカウンター、表し梁) の写真
ロサンゼルスにあるお手頃価格の中くらいな地中海スタイルのおしゃれなキッチン (エプロンフロントシンク、フラットパネル扉のキャビネット、白いキャビネット、大理石カウンター、マルチカラーのキッチンパネル、セラミックタイルのキッチンパネル、白い調理設備、淡色無垢フローリング、ベージュの床、白いキッチンカウンター、表し梁) の写真
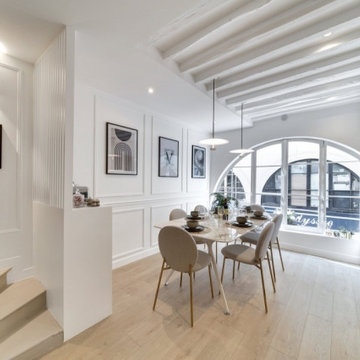
パリにあるお手頃価格の中くらいなトランジショナルスタイルのおしゃれなキッチン (アンダーカウンターシンク、フラットパネル扉のキャビネット、白いキャビネット、大理石カウンター、白いキッチンパネル、大理石のキッチンパネル、パネルと同色の調理設備、淡色無垢フローリング、アイランドなし、茶色い床、白いキッチンカウンター、表し梁) の写真
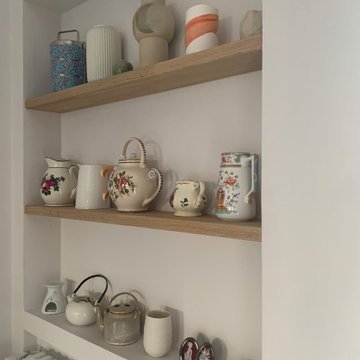
À l’origine, la cuisine et la salle à manger étaient indépendantes. La cloison a été démolie pour créer une pièce traversante, plus spacieuse et lumineuse.
L’objectif pour cette cuisine familiale, était d’avoir un espace de travail fonctionnel, convivial et épuré.
Un style « cottage » maison de campagne, avec des façades cadres et poignées dorées. Un évier timbre d’office et des étagères en chêne soutenues par des équerre en laiton vieilli. Pour la couleur des façades, les clients ont opté pour un joli vert roseau, à la fois élégant et intemporel. Un plan de travail en Dekton (alliage de verre, porcelaine et quartz, ce matériaux est très résistant aux rayures, à la chaleur et facile d’entretien). Un marbré discret brun qui apporte une touche sophistiquée à l’ensemble.
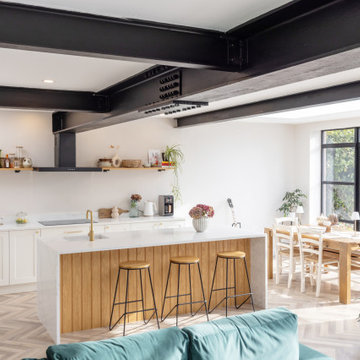
We were approached by our client to transform their existing semi-house into a home that not only functions as a home for a growing family but has an aesthetic that reflects their character.
The result is a bold extension to transform what is somewhat mundane into something spectacular. An internal remodel complimented by a contemporary extension creates much needed additional family space. The extensive glazing maximises natural light and brings the outside in.
Group D guided the client through the process from concept through to planning completion.
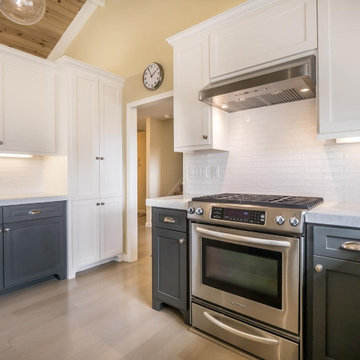
An all new kitchen for lucky clients. Custom cabinets in gray and white. New solid oak floors with custom stain. I had the beams painted white and left the T and G ceiling natural. Two sets of photos, I took some and some were taken for the sale.
中くらいなベージュのキッチン (表し梁、大理石カウンター) の写真
1