I型キッチン (全タイプの天井の仕上げ、マルチカラーの床) の写真
絞り込み:
資材コスト
並び替え:今日の人気順
写真 1〜20 枚目(全 289 枚)
1/4

キッチンはメリットキッチン社製。家具のような白いボックスの上には、漆黒の人工大理石。普段の料理が楽しくなりそうですね。天井には間接照明を付け、壁側には様々な小物をディスプレイするなど遊び心が満載です。(C) COPYRIGHT 2017 Maple Homes International. ALL RIGHTS RESERVED.

I built this on my property for my aging father who has some health issues. Handicap accessibility was a factor in design. His dream has always been to try retire to a cabin in the woods. This is what he got.
It is a 1 bedroom, 1 bath with a great room. It is 600 sqft of AC space. The footprint is 40' x 26' overall.
The site was the former home of our pig pen. I only had to take 1 tree to make this work and I planted 3 in its place. The axis is set from root ball to root ball. The rear center is aligned with mean sunset and is visible across a wetland.
The goal was to make the home feel like it was floating in the palms. The geometry had to simple and I didn't want it feeling heavy on the land so I cantilevered the structure beyond exposed foundation walls. My barn is nearby and it features old 1950's "S" corrugated metal panel walls. I used the same panel profile for my siding. I ran it vertical to match the barn, but also to balance the length of the structure and stretch the high point into the canopy, visually. The wood is all Southern Yellow Pine. This material came from clearing at the Babcock Ranch Development site. I ran it through the structure, end to end and horizontally, to create a seamless feel and to stretch the space. It worked. It feels MUCH bigger than it is.
I milled the material to specific sizes in specific areas to create precise alignments. Floor starters align with base. Wall tops adjoin ceiling starters to create the illusion of a seamless board. All light fixtures, HVAC supports, cabinets, switches, outlets, are set specifically to wood joints. The front and rear porch wood has three different milling profiles so the hypotenuse on the ceilings, align with the walls, and yield an aligned deck board below. Yes, I over did it. It is spectacular in its detailing. That's the benefit of small spaces.
Concrete counters and IKEA cabinets round out the conversation.
For those who cannot live tiny, I offer the Tiny-ish House.
Photos by Ryan Gamma
Staging by iStage Homes
Design Assistance Jimmy Thornton

ジャクソンビルにあるラグジュアリーな巨大なビーチスタイルのおしゃれなキッチン (エプロンフロントシンク、シェーカースタイル扉のキャビネット、白いキャビネット、クオーツストーンカウンター、黒いキッチンパネル、ガラス板のキッチンパネル、シルバーの調理設備、クッションフロア、マルチカラーの床、マルチカラーのキッチンカウンター、表し梁) の写真

他の地域にある巨大なシャビーシック調のおしゃれなキッチン (アンダーカウンターシンク、レイズドパネル扉のキャビネット、白いキャビネット、御影石カウンター、マルチカラーのキッチンパネル、セラミックタイルのキッチンパネル、シルバーの調理設備、レンガの床、マルチカラーの床、マルチカラーのキッチンカウンター、板張り天井) の写真

Beautiful Spanish tile details are present in almost
every room of the home creating a unifying theme
and warm atmosphere. Wood beamed ceilings
converge between the living room, dining room,
and kitchen to create an open great room. Arched
windows and large sliding doors frame the amazing
views of the ocean.
Architect: Beving Architecture
Photographs: Jim Bartsch Photographer

We had the privilege of transforming the kitchen space of a beautiful Grade 2 listed farmhouse located in the serene village of Great Bealings, Suffolk. The property, set within 2 acres of picturesque landscape, presented a unique canvas for our design team. Our objective was to harmonise the traditional charm of the farmhouse with contemporary design elements, achieving a timeless and modern look.
For this project, we selected the Davonport Shoreditch range. The kitchen cabinetry, adorned with cock-beading, was painted in 'Plaster Pink' by Farrow & Ball, providing a soft, warm hue that enhances the room's welcoming atmosphere.
The countertops were Cloudy Gris by Cosistone, which complements the cabinetry's gentle tones while offering durability and a luxurious finish.
The kitchen was equipped with state-of-the-art appliances to meet the modern homeowner's needs, including:
- 2 Siemens under-counter ovens for efficient cooking.
- A Capel 90cm full flex hob with a downdraught extractor, blending seamlessly into the design.
- Shaws Ribblesdale sink, combining functionality with aesthetic appeal.
- Liebherr Integrated tall fridge, ensuring ample storage with a sleek design.
- Capel full-height wine cabinet, a must-have for wine enthusiasts.
- An additional Liebherr under-counter fridge for extra convenience.
Beyond the main kitchen, we designed and installed a fully functional pantry, addressing storage needs and organising the space.
Our clients sought to create a space that respects the property's historical essence while infusing modern elements that reflect their style. The result is a pared-down traditional look with a contemporary twist, achieving a balanced and inviting kitchen space that serves as the heart of the home.
This project exemplifies our commitment to delivering bespoke kitchen solutions that meet our clients' aspirations. Feel inspired? Get in touch to get started.

Cocina abierta con isla central, con pilar integrado, combinando color madera y blanco.
他の地域にある高級な広いインダストリアルスタイルのおしゃれなキッチン (一体型シンク、フラットパネル扉のキャビネット、中間色木目調キャビネット、人工大理石カウンター、白いキッチンパネル、シルバーの調理設備、セラミックタイルの床、マルチカラーの床、白いキッチンカウンター、三角天井) の写真
他の地域にある高級な広いインダストリアルスタイルのおしゃれなキッチン (一体型シンク、フラットパネル扉のキャビネット、中間色木目調キャビネット、人工大理石カウンター、白いキッチンパネル、シルバーの調理設備、セラミックタイルの床、マルチカラーの床、白いキッチンカウンター、三角天井) の写真

Один из способов не загромождать маленькую кухню — превратить подоконник в стол.
エカテリンブルクにある低価格の小さなコンテンポラリースタイルのおしゃれなキッチン (アンダーカウンターシンク、フラットパネル扉のキャビネット、グレーのキャビネット、人工大理石カウンター、ベージュキッチンパネル、ガラス板のキッチンパネル、黒い調理設備、セラミックタイルの床、アイランドなし、マルチカラーの床、白いキッチンカウンター、折り上げ天井) の写真
エカテリンブルクにある低価格の小さなコンテンポラリースタイルのおしゃれなキッチン (アンダーカウンターシンク、フラットパネル扉のキャビネット、グレーのキャビネット、人工大理石カウンター、ベージュキッチンパネル、ガラス板のキッチンパネル、黒い調理設備、セラミックタイルの床、アイランドなし、マルチカラーの床、白いキッチンカウンター、折り上げ天井) の写真
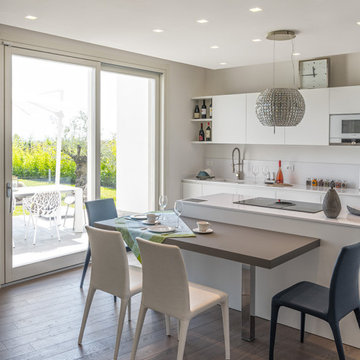
Cucina lineare impreziosita da un lussuoso lampadario che cade sull'isola centrale con piano cottura a cappa integrata.
Per rendere tutt'uno l'ambiente è stato realizzato un tavolo incorporato all'isola.
le finiture utilizzate sono principalmente laccature.

ヴェネツィアにある中くらいなコンテンポラリースタイルのおしゃれなキッチン (ダブルシンク、フラットパネル扉のキャビネット、黄色いキャビネット、タイルカウンター、緑のキッチンパネル、磁器タイルのキッチンパネル、パネルと同色の調理設備、大理石の床、マルチカラーの床、緑のキッチンカウンター、折り上げ天井) の写真

White and black kitchen
Warner Straube
シカゴにある高級な中くらいなトラディショナルスタイルのおしゃれなキッチン (ダブルシンク、落し込みパネル扉のキャビネット、白いキャビネット、ライムストーンカウンター、白いキッチンパネル、レンガのキッチンパネル、パネルと同色の調理設備、セラミックタイルの床、マルチカラーの床、黒いキッチンカウンター、折り上げ天井、グレーと黒) の写真
シカゴにある高級な中くらいなトラディショナルスタイルのおしゃれなキッチン (ダブルシンク、落し込みパネル扉のキャビネット、白いキャビネット、ライムストーンカウンター、白いキッチンパネル、レンガのキッチンパネル、パネルと同色の調理設備、セラミックタイルの床、マルチカラーの床、黒いキッチンカウンター、折り上げ天井、グレーと黒) の写真

Heritage Cherry Coffee/Cat Station. We took advantage of an offset wall to create a functional coffee nook. An open bottom base cabinet with arched valance provide the perfect area to feed Kitty Cat
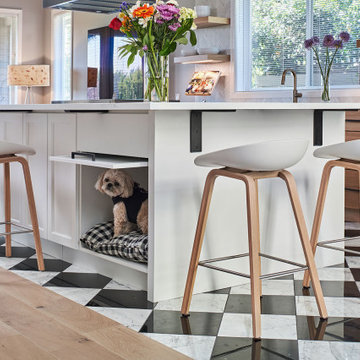
Now an open floor plan kitchen, the space includes exciting features like a black and white checkered marble tile floor, a rolling library ladder, and accommodations for the homeowners' small dog.

Cambria Oak Hardwood – The Alta Vista Hardwood Flooring Collection is a return to vintage European Design. These beautiful classic and refined floors are crafted out of French White Oak, a premier hardwood species that has been used for everything from flooring to shipbuilding over the centuries due to its stability.

アンジェにある高級な中くらいなカントリー風のおしゃれなキッチン (エプロンフロントシンク、インセット扉のキャビネット、白いキャビネット、木材カウンター、白いキッチンパネル、サブウェイタイルのキッチンパネル、パネルと同色の調理設備、セラミックタイルの床、マルチカラーの床、茶色いキッチンカウンター、表し梁) の写真
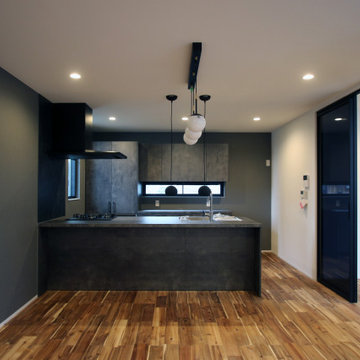
他の地域にあるモダンスタイルのおしゃれなキッチン (アンダーカウンターシンク、インセット扉のキャビネット、グレーのキャビネット、ラミネートカウンター、メタリックのキッチンパネル、塗装板のキッチンパネル、黒い調理設備、濃色無垢フローリング、マルチカラーの床、グレーのキッチンカウンター、クロスの天井、グレーと黒) の写真
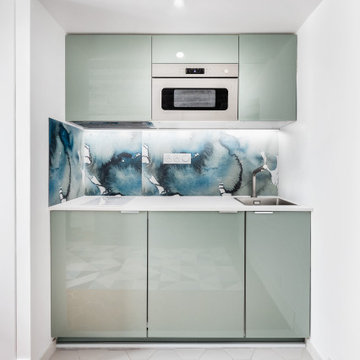
パリにある小さなコンテンポラリースタイルのおしゃれなキッチン (シングルシンク、フラットパネル扉のキャビネット、緑のキャビネット、ラミネートカウンター、マルチカラーのキッチンパネル、ガラス板のキッチンパネル、シルバーの調理設備、セメントタイルの床、マルチカラーの床、白いキッチンカウンター、表し梁) の写真
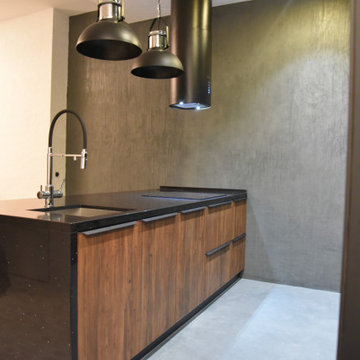
Кухонный гарнитур с островом из фасадов МДФ в эмали с покрытием Soft Touch и TSS плиты CLEAF. В колонны встроены СВЧ печь, духовой шкаф, винный холодильник, холодильник. Мойка из нержавейки интегрированная под столешницу. В островную столешницу врезан блок розеток.
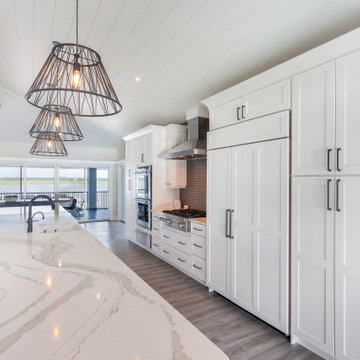
This kitchen creates an instant joyful mood as you cook or gather around the large island with family and friends.
ジャクソンビルにあるラグジュアリーな巨大なビーチスタイルのおしゃれなキッチン (エプロンフロントシンク、シェーカースタイル扉のキャビネット、白いキャビネット、クオーツストーンカウンター、黒いキッチンパネル、ガラス板のキッチンパネル、シルバーの調理設備、クッションフロア、マルチカラーの床、マルチカラーのキッチンカウンター、表し梁) の写真
ジャクソンビルにあるラグジュアリーな巨大なビーチスタイルのおしゃれなキッチン (エプロンフロントシンク、シェーカースタイル扉のキャビネット、白いキャビネット、クオーツストーンカウンター、黒いキッチンパネル、ガラス板のキッチンパネル、シルバーの調理設備、クッションフロア、マルチカラーの床、マルチカラーのキッチンカウンター、表し梁) の写真
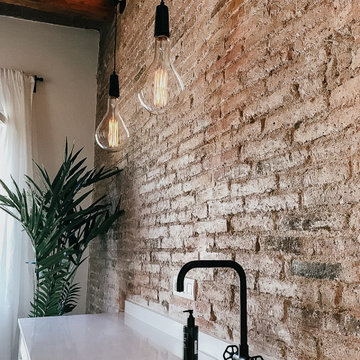
► Reforma Integral de Vivienda en Barrio de Gracia.
✓ Apeos y Refuerzos estructurales.
✓ Recuperación de "Voltas Catalanas".
✓ Fabricación de muebles de cocina a medida.
✓ Decapado de vigas de madera.
✓ Recuperación de pared de Ladrillo Visto.
✓ Restauración de pavimento hidráulico.
✓ Acondicionamiento de aire por conductos ocultos.
I型キッチン (全タイプの天井の仕上げ、マルチカラーの床) の写真
1