キッチン
絞り込み:
資材コスト
並び替え:今日の人気順
写真 1〜20 枚目(全 41 枚)
1/4
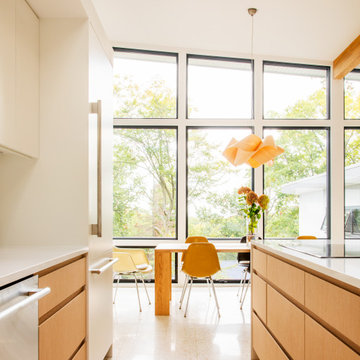
ニューヨークにあるミッドセンチュリースタイルのおしゃれなキッチン (アンダーカウンターシンク、フラットパネル扉のキャビネット、淡色木目調キャビネット、クオーツストーンカウンター、白いキッチンパネル、クオーツストーンのキッチンパネル、パネルと同色の調理設備、テラゾーの床、ベージュの床、白いキッチンカウンター、表し梁) の写真

We replumbed and brought the kitchen to the front room of the house where the natural light is brighter and utilises the larger connecting room space. The back room became a family chill-out zone and the contemporary kitchen sat well juxtaposed with the beautiful original moulding details and firesurround. We laid porcelain terrazzo tiles throughout the ground floor adding a different tile for the splashback. The worktop is a pitted African Moak Granite. lighting was removed and replaced with contemporary fixtures to suit the contemporary kitchen.
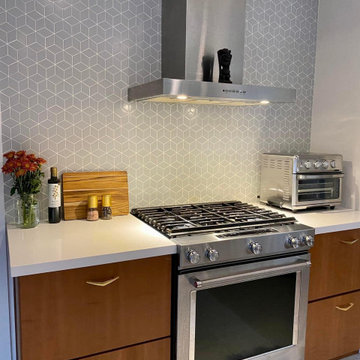
Extended Culinary Lounge Area Open to Kitchen & Back Patio Pool. All About Entertaining!
サンディエゴにあるお手頃価格の中くらいなミッドセンチュリースタイルのおしゃれなキッチン (アンダーカウンターシンク、フラットパネル扉のキャビネット、中間色木目調キャビネット、クオーツストーンカウンター、グレーのキッチンパネル、セラミックタイルのキッチンパネル、シルバーの調理設備、テラゾーの床、アイランドなし、ベージュの床、白いキッチンカウンター、板張り天井) の写真
サンディエゴにあるお手頃価格の中くらいなミッドセンチュリースタイルのおしゃれなキッチン (アンダーカウンターシンク、フラットパネル扉のキャビネット、中間色木目調キャビネット、クオーツストーンカウンター、グレーのキッチンパネル、セラミックタイルのキッチンパネル、シルバーの調理設備、テラゾーの床、アイランドなし、ベージュの床、白いキッチンカウンター、板張り天井) の写真
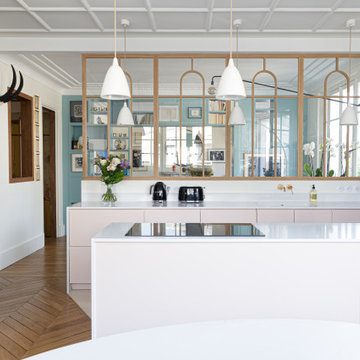
Cette grande cuisine ouverte sur l'espace salon permet à 7 personnes d'être ensemble autour d'une table adaptée à l'arrondi avec un ilot central pour cuisiner et être avec les convives.
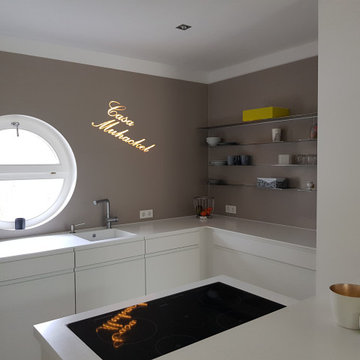
Planung und Umbau einer Küche. Fronten hochglanz poliert, grifflos. Arbeitsplatte in Mineralwerkstoff weiß fugenlos vor Ort verklebt.
Rückwand mit Fensterausschnitt
Rückwand mit Regalschienen werkzeuglos verstellbar
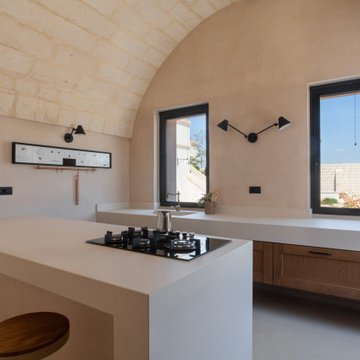
La cucina, voltata a botte, si affaccia sulla piscina attraverso due ampie finestre. Presenta un lungo piano lavoro in muratura con lavandino integrato, i cassetti in legno seguono il piano e sono anch’essi sospesi da muro a muro mentre la penisola sembra un volume estruso dal pavimento che nasconde da un lato forno, lavastoviglie e dispensa; sul lato opposto invece crea un bancone snack.
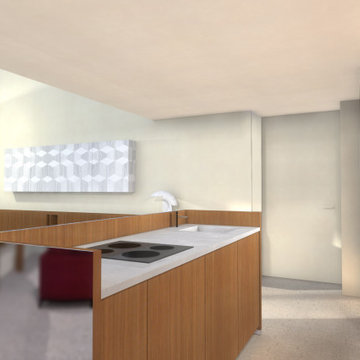
バーリにある中くらいなモダンスタイルのおしゃれなキッチン (一体型シンク、フラットパネル扉のキャビネット、中間色木目調キャビネット、ライムストーンカウンター、シルバーの調理設備、テラゾーの床、ベージュの床、茶色いキッチンカウンター、表し梁) の写真
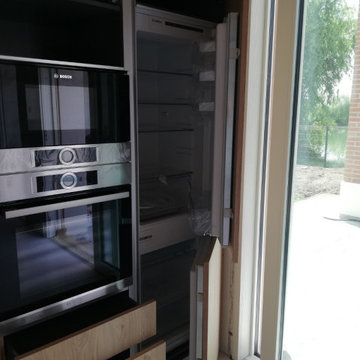
Progettazione e realizzazione cucina moderna su misura ad angolo con penisola, completa di piani di lavoro in quarzo ed elettrodomestici da incasso, per residenza privata a Vicenza.
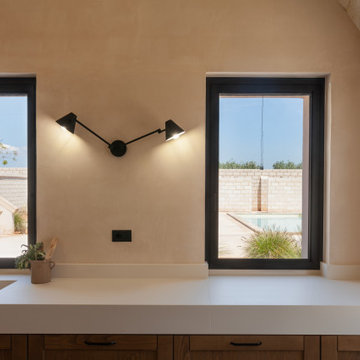
La cucina, voltata a botte, si affaccia sulla piscina attraverso due ampie finestre.
他の地域にある地中海スタイルのおしゃれなペニンシュラキッチン (一体型シンク、レイズドパネル扉のキャビネット、濃色木目調キャビネット、クオーツストーンカウンター、ベージュキッチンパネル、クオーツストーンのキッチンパネル、テラゾーの床、ベージュの床、ベージュのキッチンカウンター、三角天井) の写真
他の地域にある地中海スタイルのおしゃれなペニンシュラキッチン (一体型シンク、レイズドパネル扉のキャビネット、濃色木目調キャビネット、クオーツストーンカウンター、ベージュキッチンパネル、クオーツストーンのキッチンパネル、テラゾーの床、ベージュの床、ベージュのキッチンカウンター、三角天井) の写真
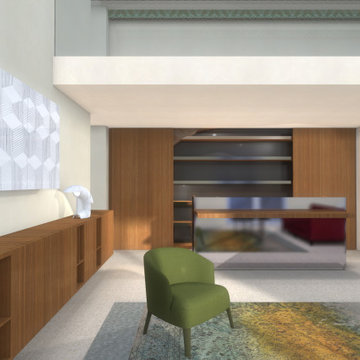
バーリにある中くらいなモダンスタイルのおしゃれなキッチン (一体型シンク、フラットパネル扉のキャビネット、中間色木目調キャビネット、ライムストーンカウンター、シルバーの調理設備、テラゾーの床、ベージュの床、茶色いキッチンカウンター、表し梁) の写真
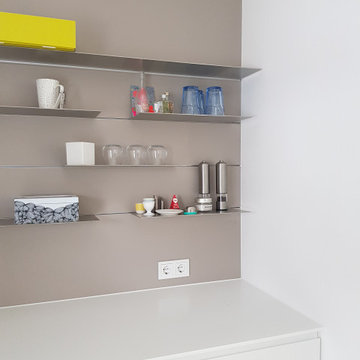
Planung und Umbau einer Küche. Fronten hochglanz poliert, grifflos. Arbeitsplatte in Mineralwerkstoff weiß fugenlos vor Ort verklebt.
Rückwand mit Fensterausschnitt
Rückwand mit Regalschienen werkzeuglos verstellbar
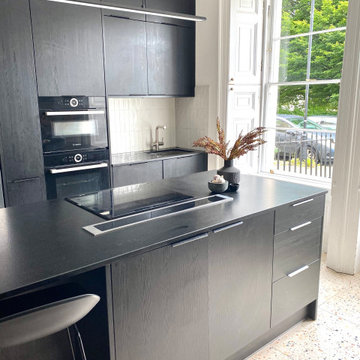
We replumbed and brought the kitchen to the front room of the house where the natural light is brighter and utilises the larger connecting room space. The back room became a family chill-out zone and the contemporary kitchen sat well juxtaposed with the beautiful original moulding details and firesurround. We laid porcelain terrazzo tiles throughout the ground floor adding a different tile for the splashback. The worktop is a pitted African Moak Granite. lighting was removed and replaced with contemporary fixtures to suit the contemporary kitchen.
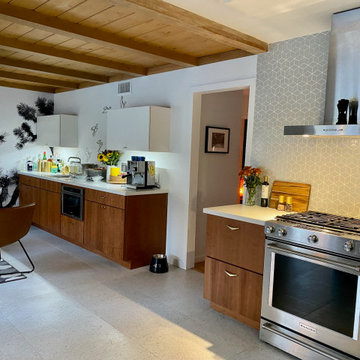
Extended Culinary Lounge Area Open to Kitchen & Back Patio Pool. All About Entertaining!
サンディエゴにあるお手頃価格の中くらいなミッドセンチュリースタイルのおしゃれなキッチン (アンダーカウンターシンク、フラットパネル扉のキャビネット、中間色木目調キャビネット、クオーツストーンカウンター、グレーのキッチンパネル、セラミックタイルのキッチンパネル、シルバーの調理設備、テラゾーの床、アイランドなし、ベージュの床、白いキッチンカウンター、板張り天井) の写真
サンディエゴにあるお手頃価格の中くらいなミッドセンチュリースタイルのおしゃれなキッチン (アンダーカウンターシンク、フラットパネル扉のキャビネット、中間色木目調キャビネット、クオーツストーンカウンター、グレーのキッチンパネル、セラミックタイルのキッチンパネル、シルバーの調理設備、テラゾーの床、アイランドなし、ベージュの床、白いキッチンカウンター、板張り天井) の写真
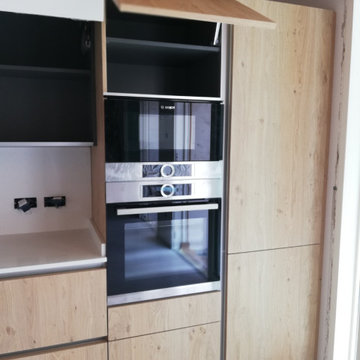
Progettazione e realizzazione cucina moderna su misura ad angolo con penisola, completa di piani di lavoro in quarzo ed elettrodomestici da incasso, per residenza privata a Vicenza.
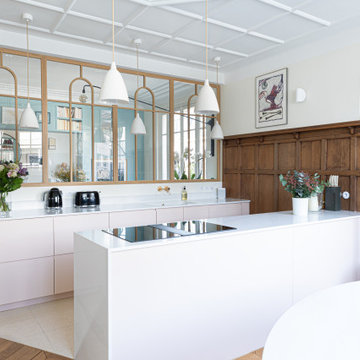
La cuisine ouverte sur le reste de l'espace à vivre permet de cuisiner ensemble pour cette famille nombreuse tout en ayant la possibilité d'être dans un espace suffisamment ample pour accueillir de grandes tablées conviviales "comme à la maison".
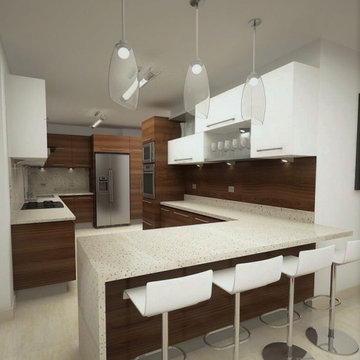
メキシコシティにあるお手頃価格の中くらいなモダンスタイルのおしゃれなキッチン (ダブルシンク、フラットパネル扉のキャビネット、白いキャビネット、御影石カウンター、茶色いキッチンパネル、木材のキッチンパネル、白い調理設備、テラゾーの床、ベージュの床、白いキッチンカウンター、格子天井) の写真
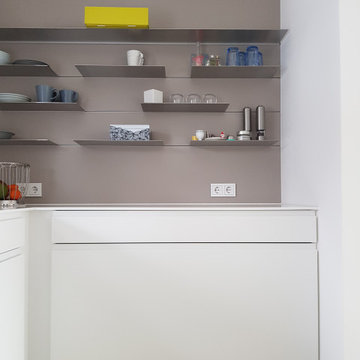
Planung und Umbau einer Küche. Fronten hochglanz poliert, grifflos. Arbeitsplatte in Mineralwerkstoff weiß fugenlos vor Ort verklebt.
Rückwand mit Fensterausschnitt
Rückwand mit Regalschienen werkzeuglos verstellbar
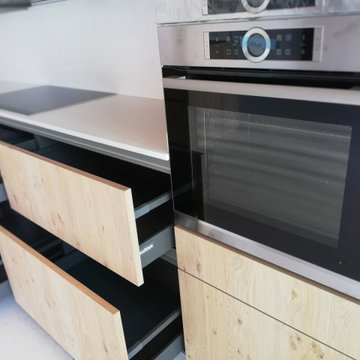
Progettazione e realizzazione cucina moderna su misura ad angolo con penisola, completa di piani di lavoro in quarzo ed elettrodomestici da incasso, per residenza privata a Vicenza.
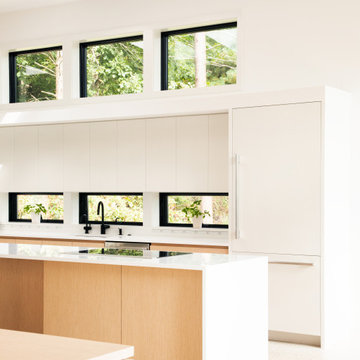
ニューヨークにあるミッドセンチュリースタイルのおしゃれなキッチン (アンダーカウンターシンク、フラットパネル扉のキャビネット、淡色木目調キャビネット、クオーツストーンカウンター、白いキッチンパネル、クオーツストーンのキッチンパネル、パネルと同色の調理設備、テラゾーの床、ベージュの床、白いキッチンカウンター、表し梁) の写真
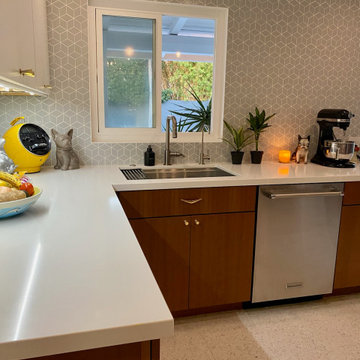
Extended Culinary Lounge Area Open to Kitchen & Back Patio Pool. All About Entertaining!
サンディエゴにあるお手頃価格の中くらいなミッドセンチュリースタイルのおしゃれなキッチン (アンダーカウンターシンク、フラットパネル扉のキャビネット、中間色木目調キャビネット、クオーツストーンカウンター、グレーのキッチンパネル、セラミックタイルのキッチンパネル、シルバーの調理設備、テラゾーの床、アイランドなし、ベージュの床、白いキッチンカウンター、板張り天井) の写真
サンディエゴにあるお手頃価格の中くらいなミッドセンチュリースタイルのおしゃれなキッチン (アンダーカウンターシンク、フラットパネル扉のキャビネット、中間色木目調キャビネット、クオーツストーンカウンター、グレーのキッチンパネル、セラミックタイルのキッチンパネル、シルバーの調理設備、テラゾーの床、アイランドなし、ベージュの床、白いキッチンカウンター、板張り天井) の写真
1