キッチン (全タイプの天井の仕上げ、マルチカラーのキッチンカウンター、オニキスカウンター、珪岩カウンター、人工大理石カウンター、茶色い床、マルチカラーの床、ピンクの床、赤い床) の写真
絞り込み:
資材コスト
並び替え:今日の人気順
写真 1〜20 枚目(全 428 枚)

This project incorporated the main floor of the home. The existing kitchen was narrow and dated, and closed off from the rest of the common spaces. The client’s wish list included opening up the space to combine the dining room and kitchen, create a more functional entry foyer, and update the dark sunporch to be more inviting.
The concept resulted in swapping the kitchen and dining area, creating a perfect flow from the entry through to the sunporch.
The new kitchen features blue-gray cabinets with polished white countertops and a white island with a dramatic Cielo Quartzite countertop. The soffit above features stained shiplap, helping to create the boundary of the kitchen. Custom window treatments and rattan chairs make the space feel casual and sophisticated.

After a not-so-great experience with a previous contractor, this homeowner came to Kraft Custom Construction in search of a better outcome. Not only was she wanting a more functional kitchen to enjoy cooking in, she also sought out a team with a clear process and great communication.
Two elements of the original floorplan shaped the design of the new kitchen: a protruding pantry that blocked the flow from the front door into the main living space, and two large columns in the middle of the living room.
Using a refined French-Country design aesthetic, we completed structural modifications to reframe the pantry, and integrated a new custom buffet cabinet to tie in the old columns with new wood ceiling beams. Other design solutions include more usable countertop space, a recessed spice cabinet, numerous drawer organizers, and updated appliances and finishes all around.
This bright new kitchen is both comfortable yet elegant, and the perfect place to cook for the family or entertain a group of guests.

These homeowners wanted an updated look for their kitchen while still having a similar style to the rest of the home. We love how it turned out!
ローリーにある高級な中くらいなトランジショナルスタイルのおしゃれなキッチン (シングルシンク、シェーカースタイル扉のキャビネット、白いキャビネット、珪岩カウンター、グレーのキッチンパネル、モザイクタイルのキッチンパネル、パネルと同色の調理設備、無垢フローリング、茶色い床、マルチカラーのキッチンカウンター、表し梁) の写真
ローリーにある高級な中くらいなトランジショナルスタイルのおしゃれなキッチン (シングルシンク、シェーカースタイル扉のキャビネット、白いキャビネット、珪岩カウンター、グレーのキッチンパネル、モザイクタイルのキッチンパネル、パネルと同色の調理設備、無垢フローリング、茶色い床、マルチカラーのキッチンカウンター、表し梁) の写真

オレンジカウンティにあるラグジュアリーな広いトランジショナルスタイルのおしゃれなキッチン (ドロップインシンク、シェーカースタイル扉のキャビネット、白いキャビネット、珪岩カウンター、マルチカラーのキッチンパネル、石スラブのキッチンパネル、黒い調理設備、淡色無垢フローリング、茶色い床、マルチカラーのキッチンカウンター、三角天井) の写真
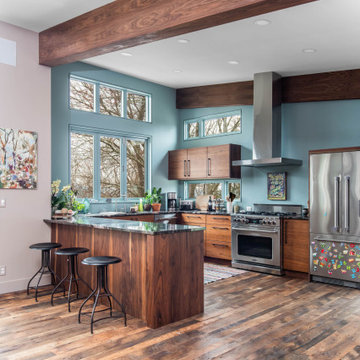
Custom Walnut Cabinetry, Accent Walls, Open Floor Plan
他の地域にある高級な小さなコンテンポラリースタイルのおしゃれなキッチン (アンダーカウンターシンク、フラットパネル扉のキャビネット、濃色木目調キャビネット、珪岩カウンター、シルバーの調理設備、濃色無垢フローリング、茶色い床、マルチカラーのキッチンカウンター、表し梁) の写真
他の地域にある高級な小さなコンテンポラリースタイルのおしゃれなキッチン (アンダーカウンターシンク、フラットパネル扉のキャビネット、濃色木目調キャビネット、珪岩カウンター、シルバーの調理設備、濃色無垢フローリング、茶色い床、マルチカラーのキッチンカウンター、表し梁) の写真

フィラデルフィアにあるお手頃価格の中くらいなコンテンポラリースタイルのおしゃれなキッチン (アンダーカウンターシンク、フラットパネル扉のキャビネット、黒いキャビネット、珪岩カウンター、マルチカラーのキッチンパネル、黒い調理設備、竹フローリング、茶色い床、マルチカラーのキッチンカウンター、三角天井) の写真

アトランタにあるラグジュアリーな中くらいなミッドセンチュリースタイルのおしゃれなキッチン (エプロンフロントシンク、シェーカースタイル扉のキャビネット、緑のキャビネット、珪岩カウンター、メタリックのキッチンパネル、ガラスタイルのキッチンパネル、シルバーの調理設備、濃色無垢フローリング、茶色い床、マルチカラーのキッチンカウンター、表し梁) の写真

Wright Custom Cabinets
Perimeter Cabinets: Sherwin Williams Heron Plume
Island Cabinets & Floating Shelves: Natural Walnut
Countertops: Quartzite New Tahiti Suede
Sink: Blanco Ikon Anthracite

We love this kitchen's marble countertops, backsplash, white kitchen cabinetry, and the custom range hoods & vents.
フェニックスにあるラグジュアリーな巨大な地中海スタイルのおしゃれなキッチン (エプロンフロントシンク、落し込みパネル扉のキャビネット、淡色木目調キャビネット、珪岩カウンター、マルチカラーのキッチンパネル、磁器タイルのキッチンパネル、シルバーの調理設備、大理石の床、マルチカラーの床、マルチカラーのキッチンカウンター、折り上げ天井) の写真
フェニックスにあるラグジュアリーな巨大な地中海スタイルのおしゃれなキッチン (エプロンフロントシンク、落し込みパネル扉のキャビネット、淡色木目調キャビネット、珪岩カウンター、マルチカラーのキッチンパネル、磁器タイルのキッチンパネル、シルバーの調理設備、大理石の床、マルチカラーの床、マルチカラーのキッチンカウンター、折り上げ天井) の写真
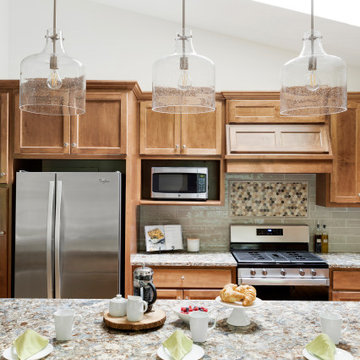
Custom stain refinished floors, warm stained maple cabinets, beautifully rich multi-colored countertop, warm bronze sink, soft tiled backsplash with accent and layered lights for task and ambient lighting creates a warm and inviting kitchen to host family and friends.
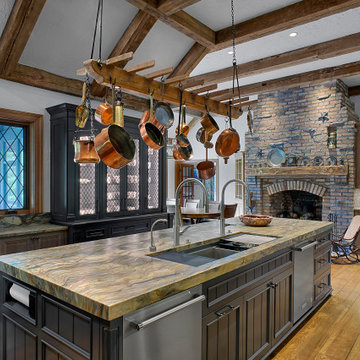
Custom made transitional cabinetry blends with the rustic elements of this Chicago North Shore kitchen for a beautiful update. The faux finished range hood complements the hanging antique copper pots and pans. Dual sink faucets facilitate prep, cooking and clean-up.

オレンジカウンティにあるラグジュアリーな広い地中海スタイルのおしゃれなキッチン (落し込みパネル扉のキャビネット、ベージュのキャビネット、マルチカラーのキッチンパネル、大理石のキッチンパネル、マルチカラーのキッチンカウンター、淡色無垢フローリング、茶色い床、表し梁、人工大理石カウンター、パネルと同色の調理設備) の写真
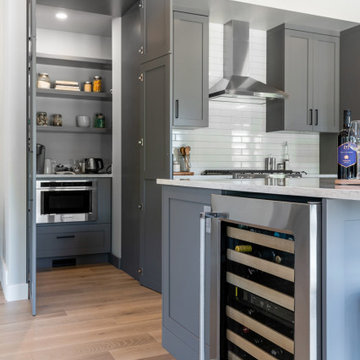
This is a beautiful grey, white and stainless steel kitchen. This was a new build which gave us a lot of artistic freedom, that is how we incorporated some custom features. The large island is an amazing feature for cooking, eating and hosting friends and family. The views from the kitchen are stunning, overlooking Skaha lake and the mountains. We had the absolute pleasure of working on this project with Nik from Nik Interiors.
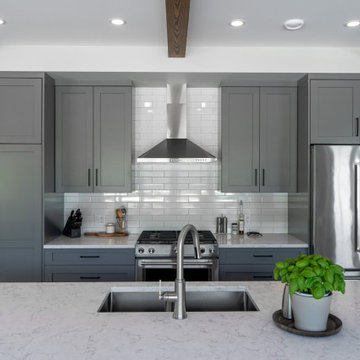
This is a beautiful grey, white and stainless steel kitchen. This was a new build which gave us a lot of artistic freedom, that is how we incorporated some custom features. The large island is an amazing feature for cooking, eating and hosting friends and family. The views from the kitchen are stunning, overlooking Skaha lake and the mountains. We had the absolute pleasure of working on this project with Nik from Nik Interiors.

Complete remodel of a kitchen and dining room. The room was opened up to create a large open floor plan. A coffered ceiling was added giving the room an elegant feel. The white shaker cabinets complimented by the polished Sea Pearl Quartzite kept the pallet light and airy. The multi colored mosaic tile at the far end of the kitchen creates a great focal point. The Satin English Gold faucets and the Honey Bronze hardware contrast nicely without being overbearing on the white cabinets. The wood flooring keep the large open space warm and welcoming. Finished with a beautiful chandelier and two coordinating pendants over the island this is a kitchen anyone would love to cook in.

Кухонный гарнитур выполнен из фасадов EGGER, фасадов SAVIOLA. Пространство до потолка заполняют антресоли. Мойка гранитная, Нижние фасады без ручек, установлен профиль GOLA, верхние фасады без ручек открываются от нажатия (петли BLUM/TIP-ON), подсветка врезная
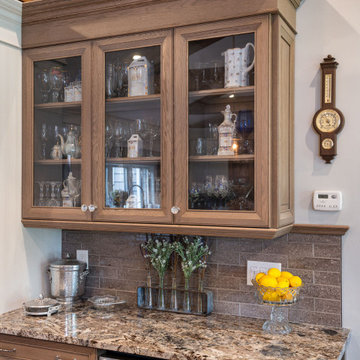
Open Concept Kitchen with attached bar area and fireplace
ニューヨークにある広いラスティックスタイルのおしゃれなキッチン (エプロンフロントシンク、レイズドパネル扉のキャビネット、淡色木目調キャビネット、珪岩カウンター、茶色いキッチンパネル、石タイルのキッチンパネル、シルバーの調理設備、無垢フローリング、茶色い床、マルチカラーのキッチンカウンター、表し梁) の写真
ニューヨークにある広いラスティックスタイルのおしゃれなキッチン (エプロンフロントシンク、レイズドパネル扉のキャビネット、淡色木目調キャビネット、珪岩カウンター、茶色いキッチンパネル、石タイルのキッチンパネル、シルバーの調理設備、無垢フローリング、茶色い床、マルチカラーのキッチンカウンター、表し梁) の写真
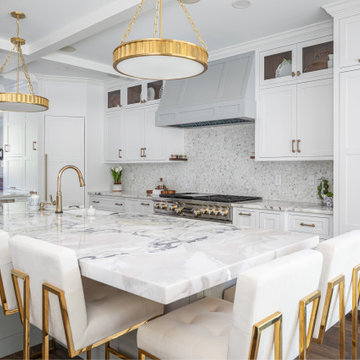
Adding this prep space to the kitchen not only adds a nice design feature, but it's also very functional.
ローリーにある高級な中くらいなトランジショナルスタイルのおしゃれなキッチン (シングルシンク、シェーカースタイル扉のキャビネット、白いキャビネット、珪岩カウンター、グレーのキッチンパネル、モザイクタイルのキッチンパネル、パネルと同色の調理設備、無垢フローリング、茶色い床、マルチカラーのキッチンカウンター、表し梁) の写真
ローリーにある高級な中くらいなトランジショナルスタイルのおしゃれなキッチン (シングルシンク、シェーカースタイル扉のキャビネット、白いキャビネット、珪岩カウンター、グレーのキッチンパネル、モザイクタイルのキッチンパネル、パネルと同色の調理設備、無垢フローリング、茶色い床、マルチカラーのキッチンカウンター、表し梁) の写真
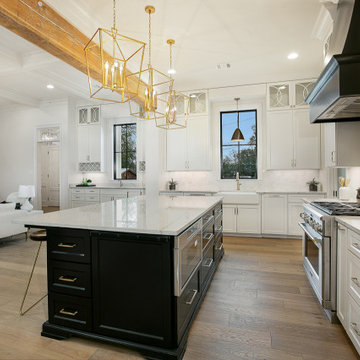
Transitional Kitchen and Living Room
⚜️⚜️⚜️⚜️⚜️⚜️⚜️⚜️⚜️⚜️⚜️⚜️⚜️
The latest custom home from Golden Fine Homes is a stunning Louisiana French Transitional style home.
⚜️⚜️⚜️⚜️⚜️⚜️⚜️⚜️⚜️⚜️⚜️⚜️⚜️
If you are looking for a luxury home builder or remodeler on the Louisiana Northshore; Mandeville, Covington, Folsom, Madisonville or surrounding areas, contact us today.
Website: https://goldenfinehomes.com
Email: info@goldenfinehomes.com
Phone: 985-282-2570
⚜️⚜️⚜️⚜️⚜️⚜️⚜️⚜️⚜️⚜️⚜️⚜️⚜️
Louisiana custom home builder, Louisiana remodeling, Louisiana remodeling contractor, home builder, remodeling, bathroom remodeling, new home, bathroom renovations, kitchen remodeling, kitchen renovation, custom home builders, home remodeling, house renovation, new home construction, house building, home construction, bathroom remodeler near me, kitchen remodeler near me, kitchen makeovers, new home builders.
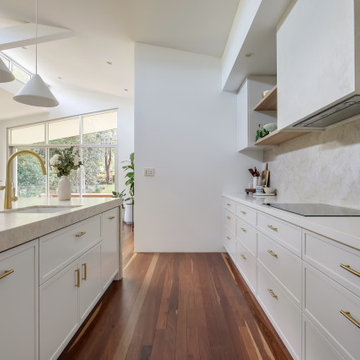
シドニーにあるラグジュアリーな広いコンテンポラリースタイルのおしゃれなキッチン (アンダーカウンターシンク、シェーカースタイル扉のキャビネット、ベージュのキャビネット、珪岩カウンター、マルチカラーのキッチンパネル、石スラブのキッチンパネル、黒い調理設備、無垢フローリング、茶色い床、マルチカラーのキッチンカウンター、三角天井) の写真
キッチン (全タイプの天井の仕上げ、マルチカラーのキッチンカウンター、オニキスカウンター、珪岩カウンター、人工大理石カウンター、茶色い床、マルチカラーの床、ピンクの床、赤い床) の写真
1