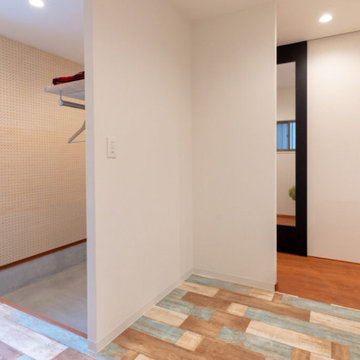ベージュの、赤いLDK (全タイプの天井の仕上げ、マルチカラーの床) の写真
絞り込み:
資材コスト
並び替え:今日の人気順
写真 1〜20 枚目(全 38 枚)

Cocina abierta con isla central, con pilar integrado, combinando color madera y blanco.
他の地域にある高級な広いインダストリアルスタイルのおしゃれなキッチン (一体型シンク、フラットパネル扉のキャビネット、中間色木目調キャビネット、人工大理石カウンター、白いキッチンパネル、シルバーの調理設備、セラミックタイルの床、マルチカラーの床、白いキッチンカウンター、三角天井) の写真
他の地域にある高級な広いインダストリアルスタイルのおしゃれなキッチン (一体型シンク、フラットパネル扉のキャビネット、中間色木目調キャビネット、人工大理石カウンター、白いキッチンパネル、シルバーの調理設備、セラミックタイルの床、マルチカラーの床、白いキッチンカウンター、三角天井) の写真
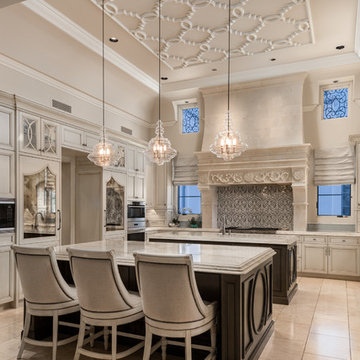
We love this kitchen's custom cabinetry, ceiling detail, double islands, and pendant lighting.
フェニックスにあるラグジュアリーな巨大な地中海スタイルのおしゃれなキッチン (エプロンフロントシンク、落し込みパネル扉のキャビネット、淡色木目調キャビネット、珪岩カウンター、マルチカラーのキッチンパネル、磁器タイルのキッチンパネル、シルバーの調理設備、大理石の床、マルチカラーの床、マルチカラーのキッチンカウンター、折り上げ天井) の写真
フェニックスにあるラグジュアリーな巨大な地中海スタイルのおしゃれなキッチン (エプロンフロントシンク、落し込みパネル扉のキャビネット、淡色木目調キャビネット、珪岩カウンター、マルチカラーのキッチンパネル、磁器タイルのキッチンパネル、シルバーの調理設備、大理石の床、マルチカラーの床、マルチカラーのキッチンカウンター、折り上げ天井) の写真
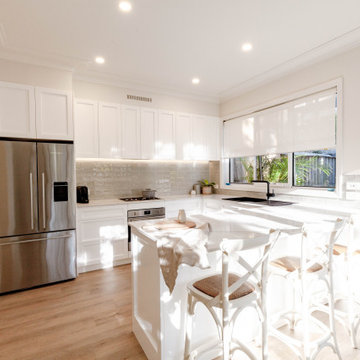
シドニーにある高級な広いビーチスタイルのおしゃれなキッチン (ダブルシンク、シェーカースタイル扉のキャビネット、白いキャビネット、クオーツストーンカウンター、緑のキッチンパネル、セラミックタイルのキッチンパネル、シルバーの調理設備、磁器タイルの床、マルチカラーの床、マルチカラーのキッチンカウンター、折り上げ天井) の写真
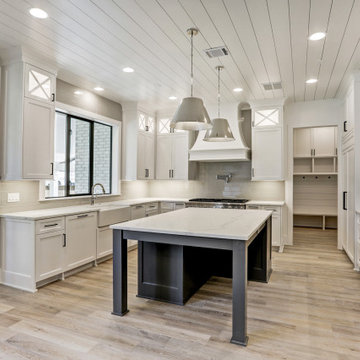
kitchen view
ヒューストンにある高級な広いトランジショナルスタイルのおしゃれなキッチン (エプロンフロントシンク、落し込みパネル扉のキャビネット、白いキャビネット、御影石カウンター、グレーのキッチンパネル、ガラスタイルのキッチンパネル、シルバーの調理設備、淡色無垢フローリング、マルチカラーの床、白いキッチンカウンター、塗装板張りの天井) の写真
ヒューストンにある高級な広いトランジショナルスタイルのおしゃれなキッチン (エプロンフロントシンク、落し込みパネル扉のキャビネット、白いキャビネット、御影石カウンター、グレーのキッチンパネル、ガラスタイルのキッチンパネル、シルバーの調理設備、淡色無垢フローリング、マルチカラーの床、白いキッチンカウンター、塗装板張りの天井) の写真
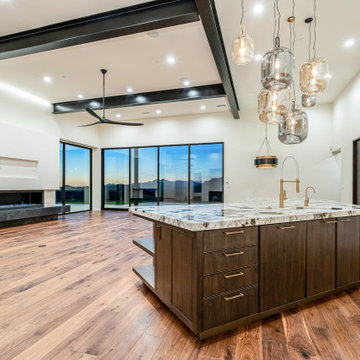
フェニックスにある高級な巨大なコンテンポラリースタイルのおしゃれなキッチン (シングルシンク、フラットパネル扉のキャビネット、白いキャビネット、珪岩カウンター、マルチカラーのキッチンパネル、石スラブのキッチンパネル、白い調理設備、無垢フローリング、マルチカラーの床、マルチカラーのキッチンカウンター、表し梁) の写真
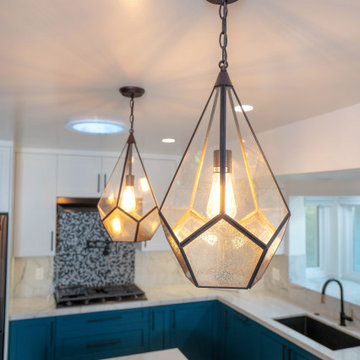
A mix of blue & white modern kitchen with Carrara marble and glass mosaic.
black ad white modern tile floor.
ロサンゼルスにある高級な中くらいなモダンスタイルのおしゃれなキッチン (ドロップインシンク、レイズドパネル扉のキャビネット、青いキャビネット、大理石カウンター、白いキッチンパネル、大理石のキッチンパネル、シルバーの調理設備、磁器タイルの床、マルチカラーの床、白いキッチンカウンター、折り上げ天井) の写真
ロサンゼルスにある高級な中くらいなモダンスタイルのおしゃれなキッチン (ドロップインシンク、レイズドパネル扉のキャビネット、青いキャビネット、大理石カウンター、白いキッチンパネル、大理石のキッチンパネル、シルバーの調理設備、磁器タイルの床、マルチカラーの床、白いキッチンカウンター、折り上げ天井) の写真
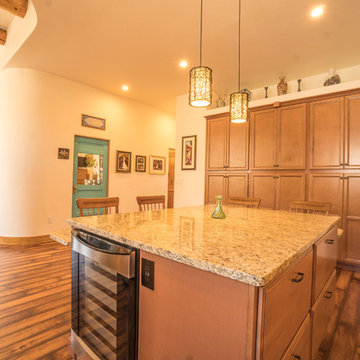
The view from the kitchen into the rest of the house. Notice the round beams in the living room and the curved wall leading into the hallway. The ceiling has an opposite curve to balance the room.
The wall of cabinets and drawers in the island give way to plenty of storage for this home built by Keystone Custom Builders.
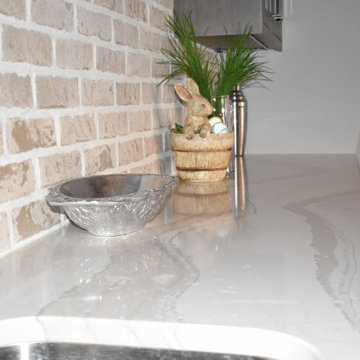
Entire basement finish-out project in new home
クリーブランドにある高級な広いトランジショナルスタイルのおしゃれなキッチン (アンダーカウンターシンク、インセット扉のキャビネット、濃色木目調キャビネット、クオーツストーンカウンター、マルチカラーのキッチンパネル、レンガのキッチンパネル、シルバーの調理設備、コンクリートの床、マルチカラーの床、マルチカラーのキッチンカウンター、表し梁) の写真
クリーブランドにある高級な広いトランジショナルスタイルのおしゃれなキッチン (アンダーカウンターシンク、インセット扉のキャビネット、濃色木目調キャビネット、クオーツストーンカウンター、マルチカラーのキッチンパネル、レンガのキッチンパネル、シルバーの調理設備、コンクリートの床、マルチカラーの床、マルチカラーのキッチンカウンター、表し梁) の写真
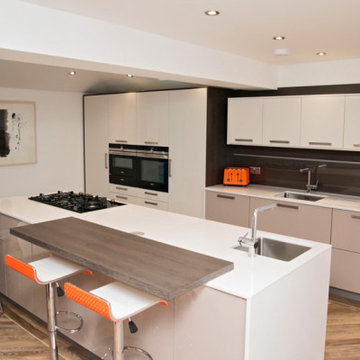
This sleek and contemporary kitchen project is located in Gourock and features a beautiful open-plan layout that flows seamlessly into the patio. The client wanted to renovate the kitchen, snug, and extension area to create a space that would be perfect for spending time with family and entertaining.
The cabinetry is from Pronorm Proline and features a timeless yet contemporary handled design. The combination of Gloss Stone Grey and Gloss Magnolia creates a gorgeous, modern, and sophisticated look. The Silestone quartz worktops perfectly match the Gloss Magnolia cabinets and add an extra touch of brightness to the space.
The open-plan layout creates plenty of room for food preparation and entertaining, while the beautiful details, like the glass backsplash and dark wood panelling, add a touch of luxury. The kitchen island — with its built-in dining area and breakfast bar — is the perfect spot for casual meals or entertaining guests.
The dark wood panelling above the backsplash and on the side of the tall units matches the dining table top and breakfast bar, creating a cohesive design throughout the space. Finally, the Siemens appliances complete the look by creating a functional and stylish kitchen that any homeowner would be proud of.
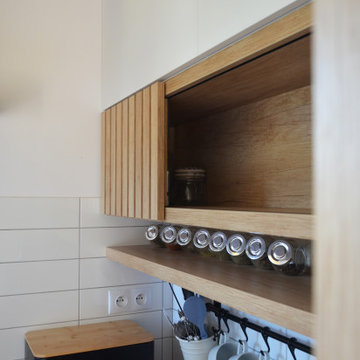
高級な中くらいなモダンスタイルのおしゃれなキッチン (ドロップインシンク、フラットパネル扉のキャビネット、白いキャビネット、木材カウンター、白いキッチンパネル、サブウェイタイルのキッチンパネル、白い調理設備、セラミックタイルの床、マルチカラーの床、茶色いキッチンカウンター、折り上げ天井) の写真
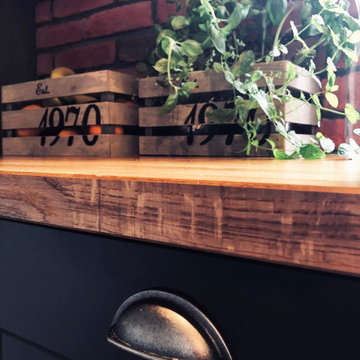
マンチェスターにあるラグジュアリーな広いインダストリアルスタイルのおしゃれなキッチン (エプロンフロントシンク、レイズドパネル扉のキャビネット、黒いキャビネット、木材カウンター、黒い調理設備、濃色無垢フローリング、マルチカラーの床、茶色いキッチンカウンター、折り上げ天井) の写真
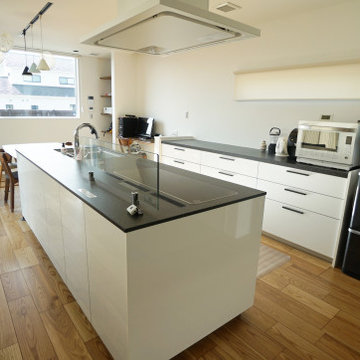
オープンタイプのキッチン
他の地域にあるモダンスタイルのおしゃれなキッチン (一体型シンク、白いキャビネット、人工大理石カウンター、黒い調理設備、無垢フローリング、マルチカラーの床、黒いキッチンカウンター、クロスの天井) の写真
他の地域にあるモダンスタイルのおしゃれなキッチン (一体型シンク、白いキャビネット、人工大理石カウンター、黒い調理設備、無垢フローリング、マルチカラーの床、黒いキッチンカウンター、クロスの天井) の写真
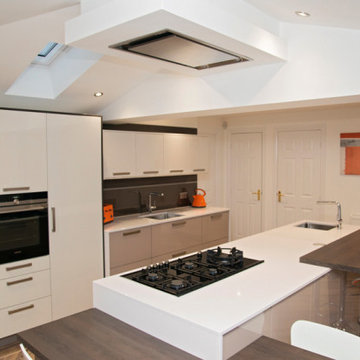
This sleek and contemporary kitchen project is located in Gourock and features a beautiful open-plan layout that flows seamlessly into the patio. The client wanted to renovate the kitchen, snug, and extension area to create a space that would be perfect for spending time with family and entertaining.
The cabinetry is from Pronorm Proline and features a timeless yet contemporary handled design. The combination of Gloss Stone Grey and Gloss Magnolia creates a gorgeous, modern, and sophisticated look. The Silestone quartz worktops perfectly match the Gloss Magnolia cabinets and add an extra touch of brightness to the space.
The open-plan layout creates plenty of room for food preparation and entertaining, while the beautiful details, like the glass backsplash and dark wood panelling, add a touch of luxury. The kitchen island — with its built-in dining area and breakfast bar — is the perfect spot for casual meals or entertaining guests.
The dark wood panelling above the backsplash and on the side of the tall units matches the dining table top and breakfast bar, creating a cohesive design throughout the space. Finally, the Siemens appliances complete the look by creating a functional and stylish kitchen that any homeowner would be proud of.
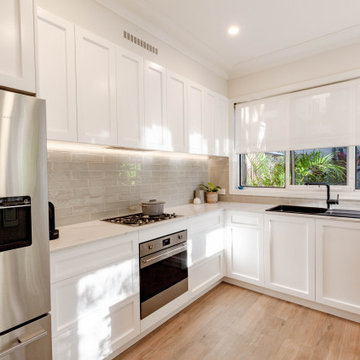
シドニーにある高級な広いビーチスタイルのおしゃれなキッチン (ダブルシンク、シェーカースタイル扉のキャビネット、白いキャビネット、クオーツストーンカウンター、緑のキッチンパネル、セラミックタイルのキッチンパネル、シルバーの調理設備、磁器タイルの床、マルチカラーの床、マルチカラーのキッチンカウンター、折り上げ天井) の写真
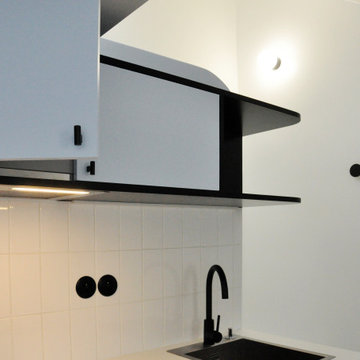
Un vrai challenge pour rénover ce studio sous les toits aux volumes complexes et en faire un pied à terre parisien agréable et ultra-fonctionnel.
L’espace tout en angle est adouci par la présence d’éléments courbes pour "la capsule salle de bain" et la cuisine.
L’ espace réservé au couchage est sur mezzanine, juste sous la toiture , à laquelle on accède par un escalier composé de tiroirs et trappe de rangement.
Le studio est ergonomique, avec toutes les fonctionnalités requises. La réflexion autour de la couleur et du motif géométrique participent à renforcer cette spatialité aux volumes variés qui font l'originalité de ce studio.
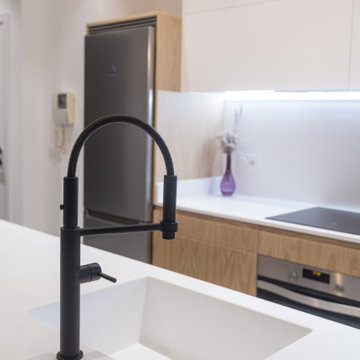
Cocina abierta con isla central, con pilar integrado, combinando color madera y blanco.
他の地域にある高級な広いインダストリアルスタイルのおしゃれなキッチン (一体型シンク、フラットパネル扉のキャビネット、中間色木目調キャビネット、人工大理石カウンター、白いキッチンパネル、シルバーの調理設備、セラミックタイルの床、マルチカラーの床、白いキッチンカウンター、三角天井) の写真
他の地域にある高級な広いインダストリアルスタイルのおしゃれなキッチン (一体型シンク、フラットパネル扉のキャビネット、中間色木目調キャビネット、人工大理石カウンター、白いキッチンパネル、シルバーの調理設備、セラミックタイルの床、マルチカラーの床、白いキッチンカウンター、三角天井) の写真
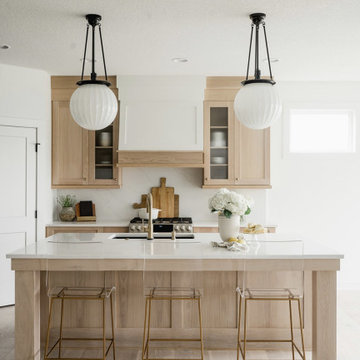
Hawthorne Oak – The Novella Hardwood Collection feature our slice-cut style, with boards that have been lightly sculpted by hand, with detailed coloring. This versatile collection was designed to fit any design scheme and compliment any lifestyle.
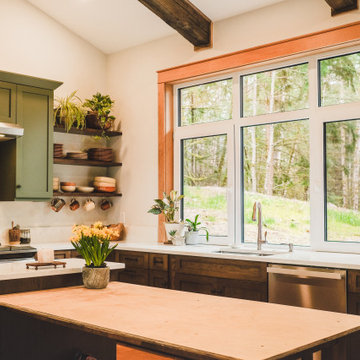
Craftsman Shaker Kitchen with Red Oak lower cabinets with a Dark Oak finish and Sage green uppers. Cabinetry is from Merit Custom Cabinetry. Countertops are engineered quartz from MSI, wood shelving is Reclaimed Douglas Fir with a dark walnut stain and polyurethane finish.
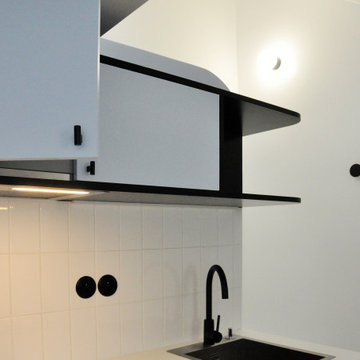
ルアーブルにある高級な小さなコンテンポラリースタイルのおしゃれなキッチン (シングルシンク、インセット扉のキャビネット、青いキャビネット、木材カウンター、白いキッチンパネル、セラミックタイルのキッチンパネル、黒い調理設備、セラミックタイルの床、アイランドなし、マルチカラーの床、白いキッチンカウンター、表し梁) の写真
ベージュの、赤いLDK (全タイプの天井の仕上げ、マルチカラーの床) の写真
1
