キッチン (全タイプの天井の仕上げ、三角天井、アイランドなし、シングルシンク) の写真
絞り込み:
資材コスト
並び替え:今日の人気順
写真 1〜20 枚目(全 67 枚)
1/5

サンフランシスコにある小さなカントリー風のおしゃれなキッチン (シングルシンク、フラットパネル扉のキャビネット、白いキャビネット、ラミネートカウンター、白いキッチンパネル、セラミックタイルのキッチンパネル、白い調理設備、コンクリートの床、アイランドなし、グレーの床、茶色いキッチンカウンター、三角天井) の写真
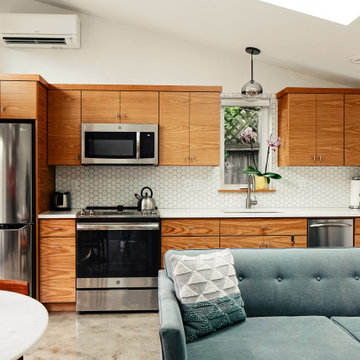
他の地域にあるお手頃価格の小さなコンテンポラリースタイルのおしゃれなキッチン (シングルシンク、フラットパネル扉のキャビネット、中間色木目調キャビネット、クオーツストーンカウンター、白いキッチンパネル、セラミックタイルのキッチンパネル、シルバーの調理設備、コンクリートの床、アイランドなし、グレーの床、白いキッチンカウンター、三角天井) の写真
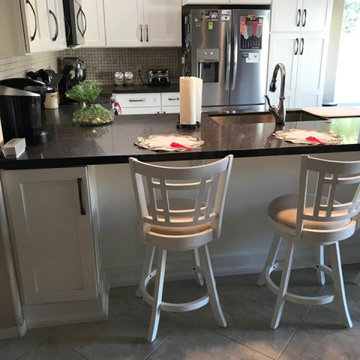
Featuring cabinetry front the Wellborn Select line in Glacier. These white cabinets pop against the Emperador quartz countertops and stainless details.

Biscuit painted cabinets with cherry crown and toe skin from Bellmont Cabinet Company are set on a back-drop of off white walls. Granite countertops and stainless steel appliances bring this '60's kitchen into the 21st century. Careful cabinetry layout rendered 40% more storage in this 81 square foot kitchen. Remodeled in 2013
- Ovens and cooktop by Kitchen Aid.
- Exhaust hood by Zephyr.
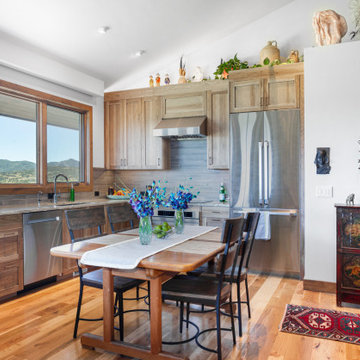
Tile –
Back Splash - Koshi Mk “DG” 12 x12 Mosaic in Kitchen
Counter Tops Bathrooms – Blue Savote Honed 2CM
Master Bathroom Tile - I Marmi Carrera hex
Tile for All Three Bathrooms - Crossville
Shades by Crossville
AV244 Mist honed 12x24-
Bench and shelves for Master In shower - Pental Quartz
Floors – In apartment
Mix of Hickory and white Oak
Mixed widths 4’ to 8’
Natural Finish
Kitchen – Granite Counter Top
Kitchen – White River from India 3CM, Custom counter tops with 1 ¼” polished edge detail, undermounted sink
Windows – Windsor Pinnacle series, Alum Clad Wood Windows, Bronze
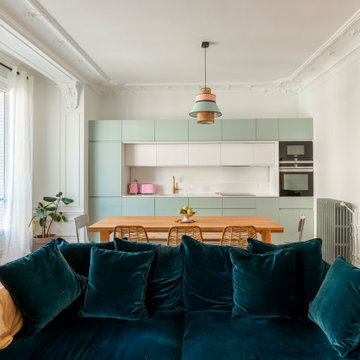
Un appartement typiquement haussmannien dans lequel les pièces ont été redistribuées et rénovées pour répondre aux besoins de nos clients.
Une palette de couleurs douces et complémentaires a été soigneusement sélectionnée pour apporter du caractère à l'ensemble. On aime l'entrée en total look rose !
Dans la nouvelle cuisine, nous avons opté pour des façades Amandier grisé de Plum kitchen.
Fonctionnelle et esthétique, la salle de bain aux couleurs chaudes Argile Peinture accueille une double vasque et une baignoire rétro.
Résultat : un appartement dans l'air du temps qui révèle le charme de l'ancien.
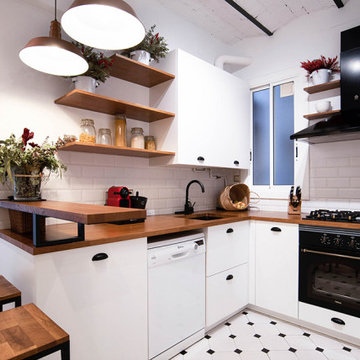
Reforma integral de la cocina en blanco y negro y elementos de madera natural. Recuperación del techo de revoltón y creación de barra de desayuno con lamparas colgantes
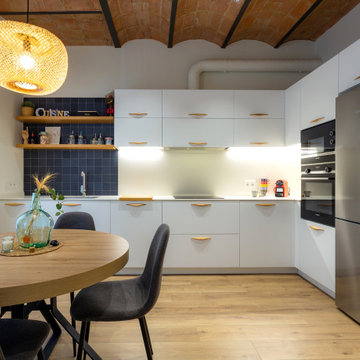
Reforma integral a cargo de la empresa PascArnau en el barrio de Sants.
Fotografías: Julen Esnal Photography
バルセロナにある中くらいなビーチスタイルのおしゃれなキッチン (シングルシンク、白いキャビネット、シルバーの調理設備、無垢フローリング、アイランドなし、茶色い床、三角天井) の写真
バルセロナにある中くらいなビーチスタイルのおしゃれなキッチン (シングルシンク、白いキャビネット、シルバーの調理設備、無垢フローリング、アイランドなし、茶色い床、三角天井) の写真
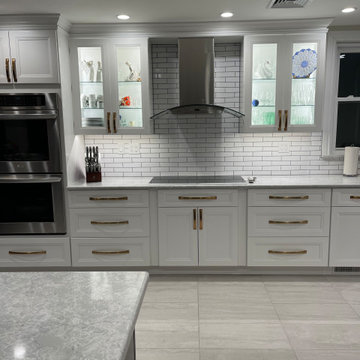
ニューヨークにある広いモダンスタイルのおしゃれなキッチン (シングルシンク、落し込みパネル扉のキャビネット、白いキャビネット、珪岩カウンター、白いキッチンパネル、磁器タイルのキッチンパネル、シルバーの調理設備、クッションフロア、アイランドなし、グレーの床、グレーのキッチンカウンター、三角天井、窓) の写真
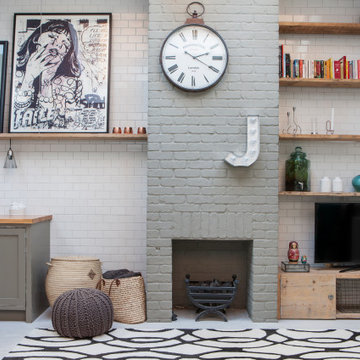
Kitchen design. Contemporary design with a bespoke wooden kitchen. Interior design and build project management for a full house renovation
see more at http://claretopham.com/
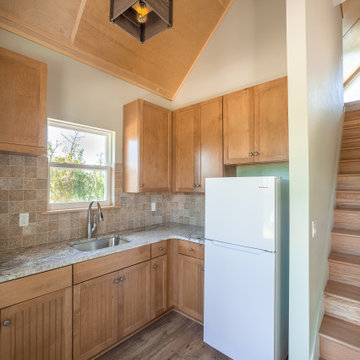
A custom kitchen with granite countertops, tile backsplash, and luxury vinyl flooring.
お手頃価格の小さなトラディショナルスタイルのおしゃれなキッチン (シングルシンク、落し込みパネル扉のキャビネット、茶色いキャビネット、御影石カウンター、マルチカラーのキッチンパネル、ガラスタイルのキッチンパネル、白い調理設備、クッションフロア、アイランドなし、茶色い床、マルチカラーのキッチンカウンター、三角天井) の写真
お手頃価格の小さなトラディショナルスタイルのおしゃれなキッチン (シングルシンク、落し込みパネル扉のキャビネット、茶色いキャビネット、御影石カウンター、マルチカラーのキッチンパネル、ガラスタイルのキッチンパネル、白い調理設備、クッションフロア、アイランドなし、茶色い床、マルチカラーのキッチンカウンター、三角天井) の写真
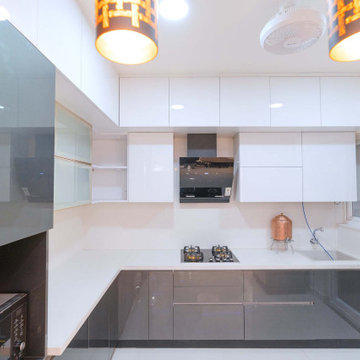
The Sumptuous Kitchen Area
The three alluring hanging lights await to welcome you to the cooking space. The combination of grey and white acrylic laminate works to give a fabulous appeal to the kitchen. The white quartz of the countertop and spotlighting of the bottom panels of wall cabinets add a magnificent vibe to the entire look.
The kitchen base cabinets are designed to provide maximum functionality. The PVC cutlery, anti-skid mats, and plate stands provide space for all of your utensils. Even the appliances used are the latest and best in the market.
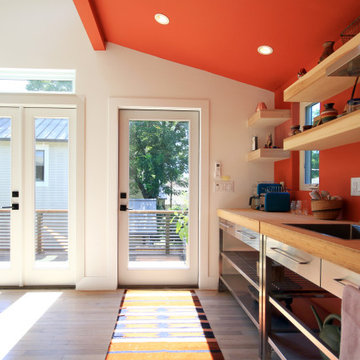
ヒューストンにある小さなコンテンポラリースタイルのおしゃれなキッチン (シングルシンク、オープンシェルフ、ステンレスキャビネット、木材カウンター、淡色無垢フローリング、アイランドなし、白い床、茶色いキッチンカウンター、三角天井) の写真
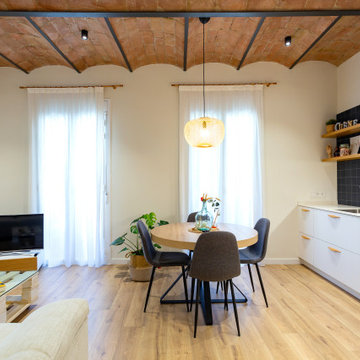
Reforma integral a cargo de la empresa PascArnau en el barrio de Sants.
Fotografías: Julen Esnal Photography
バルセロナにある中くらいなビーチスタイルのおしゃれなキッチン (シングルシンク、白いキャビネット、シルバーの調理設備、無垢フローリング、アイランドなし、茶色い床、三角天井) の写真
バルセロナにある中くらいなビーチスタイルのおしゃれなキッチン (シングルシンク、白いキャビネット、シルバーの調理設備、無垢フローリング、アイランドなし、茶色い床、三角天井) の写真
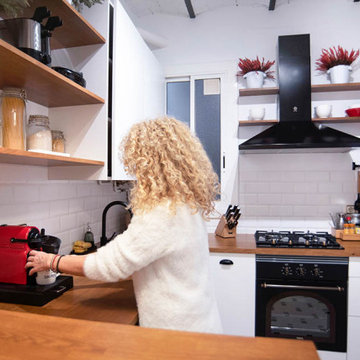
Reforma integral de la cocina en blanco y negro y elementos de madera natural. Recuperación del techo de revoltón y creación de barra de desayuno con lamparas colgantes

ニューヨークにある広いモダンスタイルのおしゃれなキッチン (シングルシンク、落し込みパネル扉のキャビネット、白いキャビネット、御影石カウンター、白いキッチンパネル、磁器タイルのキッチンパネル、シルバーの調理設備、クッションフロア、アイランドなし、グレーの床、グレーのキッチンカウンター、三角天井、窓) の写真
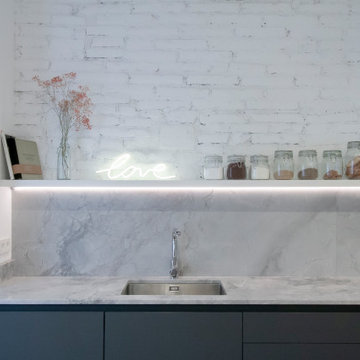
El aprovechamiento de parte de los acabados origintales de la vivienda, de 1900, hacen de la nueva cocina un espacio ecléctico que combina tradición y modernidad en un entorno de diseño cómodo y muy práctico
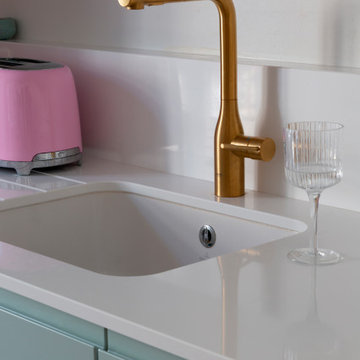
Un appartement typiquement haussmannien dans lequel les pièces ont été redistribuées et rénovées pour répondre aux besoins de nos clients.
Une palette de couleurs douces et complémentaires a été soigneusement sélectionnée pour apporter du caractère à l'ensemble. On aime l'entrée en total look rose !
Dans la nouvelle cuisine, nous avons opté pour des façades Amandier grisé de Plum kitchen.
Fonctionnelle et esthétique, la salle de bain aux couleurs chaudes Argile Peinture accueille une double vasque et une baignoire rétro.
Résultat : un appartement dans l'air du temps qui révèle le charme de l'ancien.
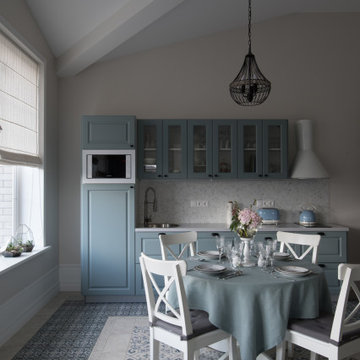
モスクワにあるお手頃価格の広いトランジショナルスタイルのおしゃれなキッチン (シングルシンク、ガラス扉のキャビネット、ターコイズのキャビネット、人工大理石カウンター、グレーのキッチンパネル、モザイクタイルのキッチンパネル、シルバーの調理設備、セラミックタイルの床、アイランドなし、グレーの床、白いキッチンカウンター、三角天井) の写真
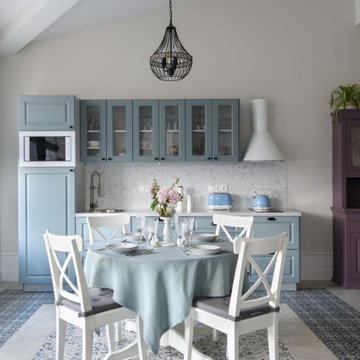
モスクワにあるお手頃価格の広いトランジショナルスタイルのおしゃれなキッチン (シングルシンク、ガラス扉のキャビネット、ターコイズのキャビネット、人工大理石カウンター、グレーのキッチンパネル、モザイクタイルのキッチンパネル、シルバーの調理設備、セラミックタイルの床、アイランドなし、グレーの床、白いキッチンカウンター、三角天井) の写真
キッチン (全タイプの天井の仕上げ、三角天井、アイランドなし、シングルシンク) の写真
1