キッチン (全タイプの天井の仕上げ、三角天井、ラミネートの床) の写真
絞り込み:
資材コスト
並び替え:今日の人気順
写真 101〜120 枚目(全 700 枚)
1/4
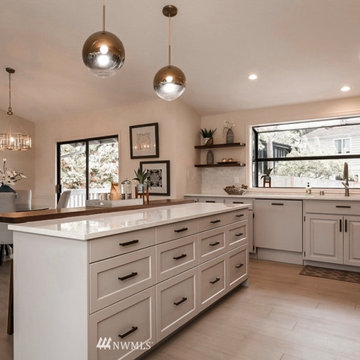
Kitchen remodel included painting of existing base cabinets, replacing wall cabinets and adding an island. replacement all fittings, hardware and appliances and updating floors and countertop extending it to backsplash to add a touch of luxury. walnut butcher block was added for dining/ bar seating and the remnants were used as open shelves to the left of the window.
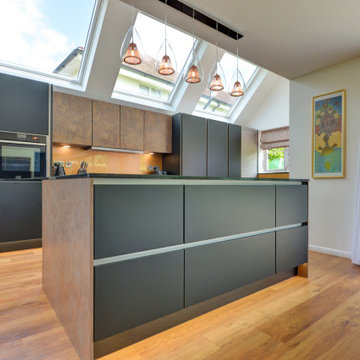
Ultramodern German Kitchen in Cranleigh, Surrey
This Cranleigh kitchen makes the most of a bold kitchen theme and our design & supply only fitting option.
The Brief
This Cranleigh project sought to make use of our design & supply only service, with a design tailored around the sunny extension being built by a contractor at this property.
The task for our Horsham based kitchen designer George was to create a design to suit the extension in the works as well as the style and daily habits of these Cranleigh clients. A theme from our Horsham Showroom was a favourable design choice for this project, with adjustments required to fit this space.
Design Elements
With the core theme of the kitchen all but decided, the layout of the space was a key consideration to ensure the new space would function as required.
A clever layout places full-height units along the rear wall of this property with all the key work areas of this kitchen below the three angled windows of the extension. The theme combines dark matt black furniture with ferro bronze accents and a bronze splashback.
The handleless profiling throughout is also leant from the display at our Horsham showroom and compliments the ultramodern kitchen theme of black and bronze.
To add a further dark element quartz work surfaces have been used in the Vanilla Noir finish from Caesarstone. A nice touch to this project is an in keeping quartz windowsill used above the sink area.
Special Inclusions
With our completely custom design service, a number of special inclusions have been catered for to add function to the project. A key area of the kitchen where function is added is via the appliances chosen. An array of Neff appliances have been utilised, with high-performance N90 models opted for across a single oven, microwave oven and warming drawer.
Elsewhere, full-height fridge and freezers have been integrated behind furniture, with a Neff dishwasher located near to the sink also integrated behind furniture.
A popular wine cabinet is fitted within furniture around the island space in this kitchen.
Project Highlight
The highlight of this project lays within the coordinated design & supply only service provided for this project.
Designer George tailored our service to this project, with a professional survey undertaken as soon as the area of the extension was constructed. With any adjustments made, the furniture and appliances were conveniently delivered to site for this client’s builder to install.
Our work surface partner then fitted the quartz work surfaces as the final flourish.
The End Result
This project is a fantastic example of the first-class results that can be achieved using our design & supply only fitting option, with the design perfectly tailored to the building work undertaken – plus timely coordination with the builder working on the project.
If you have a similar home project, consult our expert designers to see how we can design your dream space.
To arrange an free design consultation visit a showroom or book an appointment now.
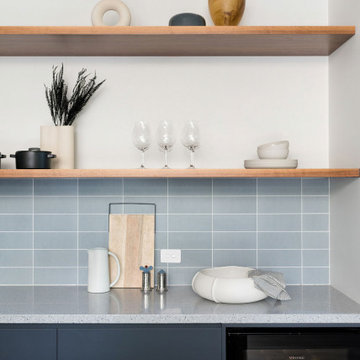
Complete kitchen remodel.
The pantry, fridges and an appliance bench are hidden in the wall of talls, and there's a built-in charging pad on the island bench.
The original marble island bench was repurposed as decorative cladding to the fireplace in the living room.
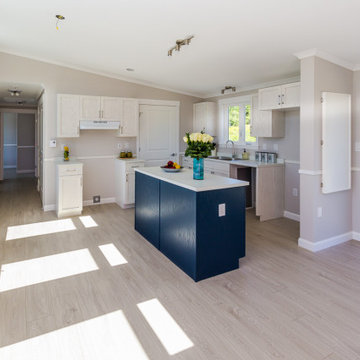
Open L shaped kitchen with feature island.
他の地域にあるお手頃価格の中くらいなモダンスタイルのおしゃれなキッチン (ダブルシンク、シェーカースタイル扉のキャビネット、白いキャビネット、ラミネートカウンター、ベージュキッチンパネル、シルバーの調理設備、ラミネートの床、グレーの床、白いキッチンカウンター、三角天井) の写真
他の地域にあるお手頃価格の中くらいなモダンスタイルのおしゃれなキッチン (ダブルシンク、シェーカースタイル扉のキャビネット、白いキャビネット、ラミネートカウンター、ベージュキッチンパネル、シルバーの調理設備、ラミネートの床、グレーの床、白いキッチンカウンター、三角天井) の写真
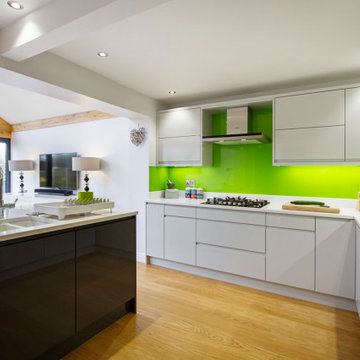
Our clients have always loved the location of their house for easy access to work, schools, leisure facilities and social connections, but they were becoming increasingly frustrated with the form and size constraints of their home.
As the family has grown and developed their lifestyles and living patterns had changed. Their three bedroomed link detached house was starting to feel small and it was proving to be increasingly unsuitable for their lifestyle. The separate downstairs living areas were dividing the family, they were struggling to fit in a room big enough to accommodate them all to sit down and eat together. As a result of the small separate living, kitchen and dining spaces they were spending little time in each other’s company. They desired to create a long term solution for their young family to grow into and enjoy.
Rather than moving house or self-building from scratch, they decided to stay in the location that they loved and to add a modern extension to their existing home. They aspired to create a modern, functional space for everyday family life, whilst improving the curb appeal of their home to add value.
We were appointed by our clients to create a design solution to replace the old, cold, and leaking conservatory to the rear of the property, with a modern, light filled, open plan home extension. The intention for the new large open living space was to break down the room barriers and respond to the needs of the family to support their home life into the foreseeable future.
Delivering on time and within budget were essential. With a young family and pets at home it was essential for minimal disruption to their daily lifestyle. The family needed help from our team at Croft Architecture to swiftly and successfully acquire Planning and Building Control Approval for their project to progress rapidly, ensuring project completion on time and to their determined budget.
In Context
A families, needs, wants, and desires are constantly changing as they mature, yet our family nests stay static, and can obstruct the ease and enjoyment of everyday life if they don’t adapt in line with modern living requirements.
Our Approach
The client’s home is located in a suburb of the city of Stoke-on-Trent in North Staffordshire. Their original house is a three bedroomed link detached family home that’s located on a mature housing estate close to the Trent and Mersey Canal.
The original home is immediately connected to the properties on either side via the garage link, with a neighbouring property flanking wall also located at the base of their rear garden too. Before progressing with the project we advised the family to inform all of their adjoining neighbours of their intention to extend. It's often much better to take the neighbourly approach and to inform neighbours of works in advace, so that they can express any concerns,which are often easily resolved.
Other matters to discuss with neighbours may be the need to have a Party Wall agreement. For more details about Party Wall Regulations click here to take a look at our blog.
To create the space that our clients aspired to achieve the neighbouring properties needed to be taken into consideration.
Design Approach
The site available was compact so a balance needed to e struck to provide a generous amount of floor space for the new extension. Our clients needed our help to create a design solution that offered them a generous amount of extra space whilst bearing no visual impact on the neighbouring properties or street scene.
The development of the design for the home extension referenced the style and character of the homes in the immediate neighbourhood, with particular features being given a contemporary twist.
Our clients had done their own research and planning with regards to the required look, finish and materials that wanted to use. They liked oak beamed structures and they wanted to create a light space that seamlessly opened into the garden, using a glazed oak beamed structure. However, oak comes a price and our clients had a determined budget for the project. Numerous companies were contacted for prices to reflect their budget and eventually perseverance paid off. The oak structure was sourced locally in Staffordshire.
The design of the newly extended family space complements the style & character of the main house, emulating design features and style of brick work. Careful design consideration has been given to ensure that the newly extended family living space corresponds well with not only, the adjoining properties, but also the neighbouring homes within the local area.
It was essential to ensure that the style, scale and proportions of the new generous family living space to the rear of the property beard no visual impact on the streetscape, yet the design responded to the living patterns of the family.
The extension to the rear of the home replaces a conservatory spanning the full width of the property, which was always too cold to use in the winter and too hot in the summer. We saw the opportunity for our clients to take advantage of the westerly afternoon/evening sun and to fill the space with natural light. We combined the traditional oak framing with modern glazing methods incorporated into the oak structure. The design of the extension was developed to receive the sunlight throughout the day using roof lights, with the evening sun being captured by the floor to ceiling grey framed bi-folding doors.
The pitched roof extension creates an internal vaulted ceiling giving the impression of a light, airy space, especially with the addition of the large roof lights.
The updated light grey, high gloss kitchen and light grey marble countertops help reflect the light from the skylights in the ceiling, with a zesty lime grey block splashback creating a perfect accent colour to reflect the family’s fun personalities and to bring life to their new living space.
The extension is an open room with the kitchen and dining room all sharing the same space. White walls have been combined with wooden flooring and oak structure to create a sense of warmth. The oak beams really come into their own in this large open plan space, especially with the vaulted ceiling and large folding doors open seamlessly into the back garden. Adding an oak framed extension with the floor to ceiling glazing has enabled the family to get the ‘wow factor’ within their budget.
Externally, our team at Croft Architecture have created a clean, traditional addition to the existing period property, whilst inside the dwelling now has a new, sleek, light and spacious family ‘hub’ that seamlessly connects with the existing home and the garden.
Our team has also worked closely with the client to consider the project as whole and not just the home extension and new additional garden space. The design of the external space has been carefully remodelled to ensure that the ground not only, works for the family, but also successfully enhance the visual appearance.
A strong working relationship between our team, the client and the planners enabled us to gain the necessary permissions promptly, rapidly propelling the project forwards within a short time frame. We enjoyed working with the project team and we’re extremely pleased to successfully deliver the completed project in accordance with our client’s timescales and budget.
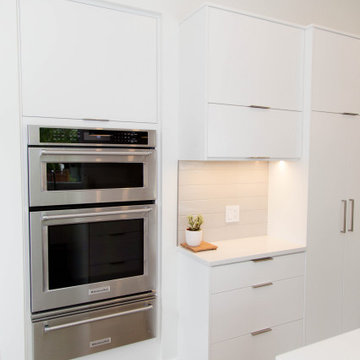
カルガリーにある高級な広いミッドセンチュリースタイルのおしゃれなキッチン (アンダーカウンターシンク、フラットパネル扉のキャビネット、白いキャビネット、珪岩カウンター、グレーのキッチンパネル、磁器タイルのキッチンパネル、シルバーの調理設備、ラミネートの床、グレーの床、白いキッチンカウンター、三角天井) の写真
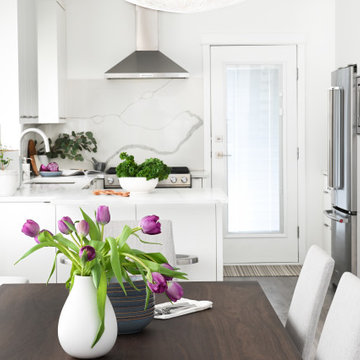
This 1990's home, located in North Vancouver's Lynn Valley neighbourhood, had high ceilings and a great open plan layout but the decor was straight out of the 90's complete with sponge painted walls in dark earth tones. The owners, a young professional couple, enlisted our help to take it from dated and dreary to modern and bright. We started by removing details like chair rails and crown mouldings, that did not suit the modern architectural lines of the home. We replaced the heavily worn wood floors with a new high end, light coloured, wood-look laminate that will withstand the wear and tear from their two energetic golden retrievers. Since the main living space is completely open plan it was important that we work with simple consistent finishes for a clean modern look. The all white kitchen features flat doors with minimal hardware and a solid surface marble-look countertop and backsplash. We modernized all of the lighting and updated the bathrooms and master bedroom as well. The only departure from our clean modern scheme is found in the dressing room where the client was looking for a more dressed up feminine feel but we kept a thread of grey consistent even in this more vivid colour scheme. This transformation, featuring the clients' gorgeous original artwork and new custom designed furnishings is admittedly one of our favourite projects to date!
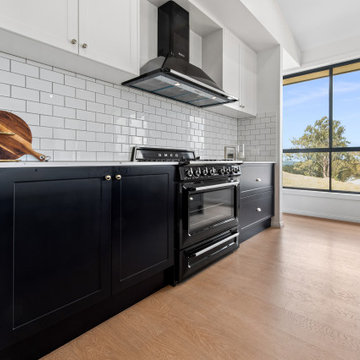
Country meets Modern Kitchen
ニューカッスルにある高級な中くらいなモダンスタイルのおしゃれなキッチン (アンダーカウンターシンク、シェーカースタイル扉のキャビネット、青いキャビネット、クオーツストーンカウンター、白いキッチンパネル、サブウェイタイルのキッチンパネル、黒い調理設備、ラミネートの床、ベージュの床、白いキッチンカウンター、三角天井) の写真
ニューカッスルにある高級な中くらいなモダンスタイルのおしゃれなキッチン (アンダーカウンターシンク、シェーカースタイル扉のキャビネット、青いキャビネット、クオーツストーンカウンター、白いキッチンパネル、サブウェイタイルのキッチンパネル、黒い調理設備、ラミネートの床、ベージュの床、白いキッチンカウンター、三角天井) の写真
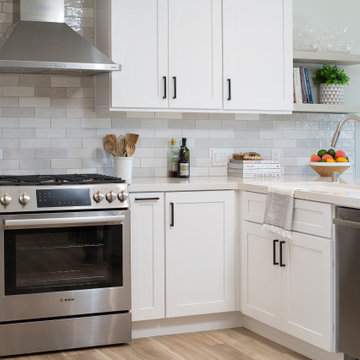
オレンジカウンティにあるお手頃価格の中くらいなトランジショナルスタイルのおしゃれなキッチン (アンダーカウンターシンク、シェーカースタイル扉のキャビネット、白いキャビネット、クオーツストーンカウンター、グレーのキッチンパネル、サブウェイタイルのキッチンパネル、シルバーの調理設備、ラミネートの床、アイランドなし、茶色い床、白いキッチンカウンター、三角天井) の写真
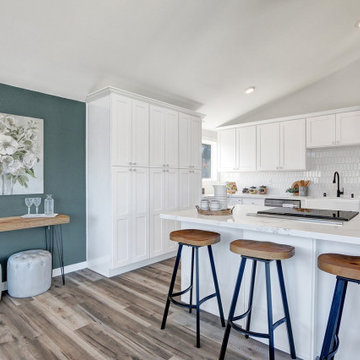
This is part of a whole house remodel in Gig Harbor WA
シアトルにある高級な中くらいなコンテンポラリースタイルのおしゃれなキッチン (エプロンフロントシンク、シェーカースタイル扉のキャビネット、白いキャビネット、珪岩カウンター、白いキッチンパネル、セラミックタイルのキッチンパネル、シルバーの調理設備、ラミネートの床、茶色い床、マルチカラーのキッチンカウンター、三角天井) の写真
シアトルにある高級な中くらいなコンテンポラリースタイルのおしゃれなキッチン (エプロンフロントシンク、シェーカースタイル扉のキャビネット、白いキャビネット、珪岩カウンター、白いキッチンパネル、セラミックタイルのキッチンパネル、シルバーの調理設備、ラミネートの床、茶色い床、マルチカラーのキッチンカウンター、三角天井) の写真
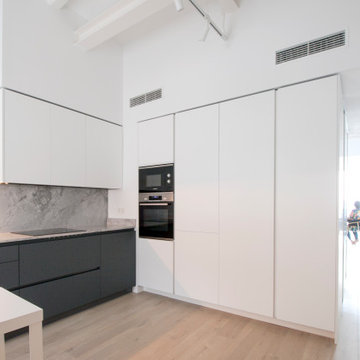
Rehabilitación de vivienda en Badalona donde se introduce una gran cocina lineal con muebles columna blancos y gris antracita. Los techos de gran altura muestran tanto nuevas vigas de refuerzo como las originales de madera, combinándose así mismo con pladures y arcos de bovedilla (originales del año 1900). El pasillo se convierte en una zona de distribución con acceso al salón y escaleras a la primera planta.
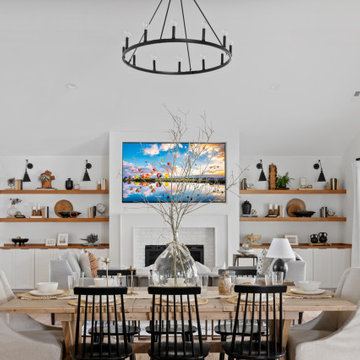
ポートランドにある高級な広いカントリー風のおしゃれなキッチン (エプロンフロントシンク、シェーカースタイル扉のキャビネット、中間色木目調キャビネット、珪岩カウンター、白いキッチンパネル、セラミックタイルのキッチンパネル、シルバーの調理設備、ラミネートの床、白いキッチンカウンター、三角天井) の写真
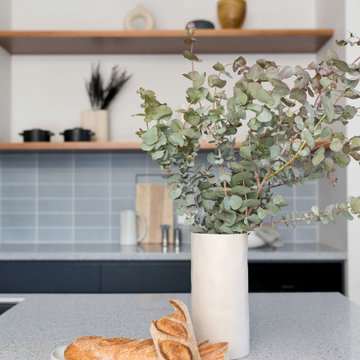
Complete kitchen remodel.
The pantry, fridges and an appliance bench are hidden in the wall of talls, and there's a built-in charging pad on the island bench.
The original marble island bench was repurposed as decorative cladding to the fireplace in the living room.
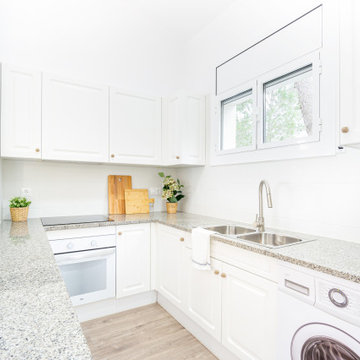
他の地域にある小さな地中海スタイルのおしゃれなキッチン (ダブルシンク、インセット扉のキャビネット、白いキャビネット、御影石カウンター、メタリックのキッチンパネル、ラミネートの床、アイランドなし、茶色い床、三角天井) の写真
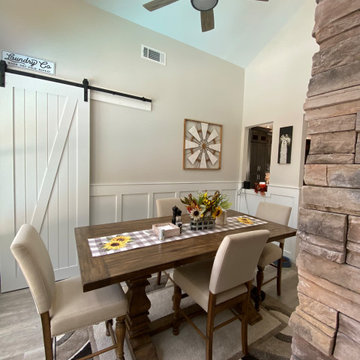
This project entails a two-sided two-story room addition. New kitchen, serving bar, china hutch, new windows and doors.
アトランタにあるラグジュアリーな巨大なカントリー風のおしゃれなキッチン (アンダーカウンターシンク、シェーカースタイル扉のキャビネット、グレーのキャビネット、御影石カウンター、白いキッチンパネル、磁器タイルのキッチンパネル、シルバーの調理設備、ラミネートの床、グレーの床、グレーのキッチンカウンター、三角天井) の写真
アトランタにあるラグジュアリーな巨大なカントリー風のおしゃれなキッチン (アンダーカウンターシンク、シェーカースタイル扉のキャビネット、グレーのキャビネット、御影石カウンター、白いキッチンパネル、磁器タイルのキッチンパネル、シルバーの調理設備、ラミネートの床、グレーの床、グレーのキッチンカウンター、三角天井) の写真
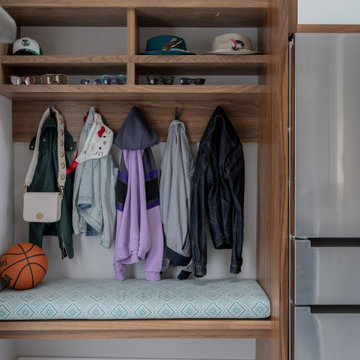
ボストンにある高級な広いモダンスタイルのおしゃれなキッチン (アンダーカウンターシンク、落し込みパネル扉のキャビネット、白いキャビネット、クオーツストーンカウンター、白いキッチンパネル、クオーツストーンのキッチンパネル、シルバーの調理設備、ラミネートの床、グレーの床、白いキッチンカウンター、三角天井) の写真
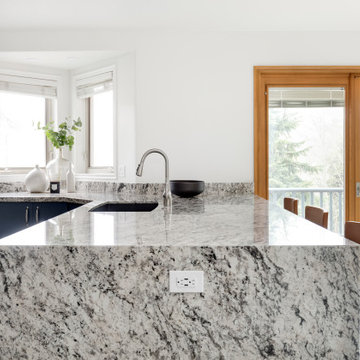
Modern Kitchen, Granite waterfall edge countertop and full backsplash. 7615 SW Sea Serpent cabinet color, Laminate gray LVP flooring. Black Stainless steel appliances. Blanco black composite undermount sink. White Dove Wall Color OC-17 Benjamin Moore Satin.
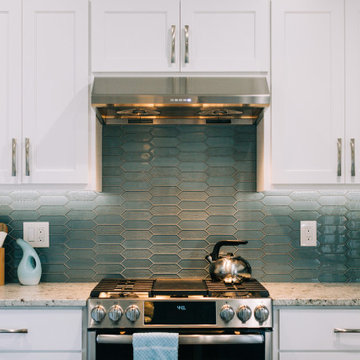
This 1998 Marysville rambler, full of amazing potential, had a serious case of the “Builder Basic Blues” and was in need of a revamp. The original floorplan included a series of walls that both encased the kitchen and chopped up the main living area. By removing the walls and relocating the kitchen a significant impact was made on the function and aesthetics of the home. Now instead of separated rooms, the open concept allows for a wonderful flow and maximizes the entire space. Design solutions included exchanging the orange-hued oak cabinets for the quintessential classic white shaker style cabinetry with multiple storage solutions and the lux touch of ice blue picket glass mosaic tile backsplash.
The butler’s pantry which is built into the wall across from the kitchen provides a plethora of storage options. Glass doors for display and a combination of stationary shelves and pull out drawers make this beautiful cabinet space a boon for storing anything from china plates and tablecloths to cereal boxes and paper towels. Gorgeous long board luxury vinyl plank flooring is carried throughout and into the master bathroom that received a spectacular makeover including a custom vanity, large linen cabinet and glass enclosed walk-in shower with distinct 12×24 grey porcelain tile. Click here to see their small bathroom remodel, including before/after remodel.
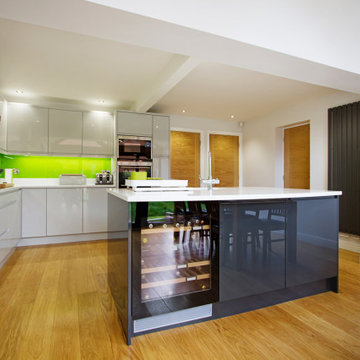
Our clients have always loved the location of their house for easy access to work, schools, leisure facilities and social connections, but they were becoming increasingly frustrated with the form and size constraints of their home.
As the family has grown and developed their lifestyles and living patterns had changed. Their three bedroomed link detached house was starting to feel small and it was proving to be increasingly unsuitable for their lifestyle. The separate downstairs living areas were dividing the family, they were struggling to fit in a room big enough to accommodate them all to sit down and eat together. As a result of the small separate living, kitchen and dining spaces they were spending little time in each other’s company. They desired to create a long term solution for their young family to grow into and enjoy.
Rather than moving house or self-building from scratch, they decided to stay in the location that they loved and to add a modern extension to their existing home. They aspired to create a modern, functional space for everyday family life, whilst improving the curb appeal of their home to add value.
We were appointed by our clients to create a design solution to replace the old, cold, and leaking conservatory to the rear of the property, with a modern, light filled, open plan home extension. The intention for the new large open living space was to break down the room barriers and respond to the needs of the family to support their home life into the foreseeable future.
Delivering on time and within budget were essential. With a young family and pets at home it was essential for minimal disruption to their daily lifestyle. The family needed help from our team at Croft Architecture to swiftly and successfully acquire Planning and Building Control Approval for their project to progress rapidly, ensuring project completion on time and to their determined budget.
In Context
A families, needs, wants, and desires are constantly changing as they mature, yet our family nests stay static, and can obstruct the ease and enjoyment of everyday life if they don’t adapt in line with modern living requirements.
Our Approach
The client’s home is located in a suburb of the city of Stoke-on-Trent in North Staffordshire. Their original house is a three bedroomed link detached family home that’s located on a mature housing estate close to the Trent and Mersey Canal.
The original home is immediately connected to the properties on either side via the garage link, with a neighbouring property flanking wall also located at the base of their rear garden too. Before progressing with the project we advised the family to inform all of their adjoining neighbours of their intention to extend. It's often much better to take the neighbourly approach and to inform neighbours of works in advace, so that they can express any concerns,which are often easily resolved.
Other matters to discuss with neighbours may be the need to have a Party Wall agreement. For more details about Party Wall Regulations click here to take a look at our blog.
To create the space that our clients aspired to achieve the neighbouring properties needed to be taken into consideration.
Design Approach
The site available was compact so a balance needed to e struck to provide a generous amount of floor space for the new extension. Our clients needed our help to create a design solution that offered them a generous amount of extra space whilst bearing no visual impact on the neighbouring properties or street scene.
The development of the design for the home extension referenced the style and character of the homes in the immediate neighbourhood, with particular features being given a contemporary twist.
Our clients had done their own research and planning with regards to the required look, finish and materials that wanted to use. They liked oak beamed structures and they wanted to create a light space that seamlessly opened into the garden, using a glazed oak beamed structure. However, oak comes a price and our clients had a determined budget for the project. Numerous companies were contacted for prices to reflect their budget and eventually perseverance paid off. The oak structure was sourced locally in Staffordshire.
The design of the newly extended family space complements the style & character of the main house, emulating design features and style of brick work. Careful design consideration has been given to ensure that the newly extended family living space corresponds well with not only, the adjoining properties, but also the neighbouring homes within the local area.
It was essential to ensure that the style, scale and proportions of the new generous family living space to the rear of the property beard no visual impact on the streetscape, yet the design responded to the living patterns of the family.
The extension to the rear of the home replaces a conservatory spanning the full width of the property, which was always too cold to use in the winter and too hot in the summer. We saw the opportunity for our clients to take advantage of the westerly afternoon/evening sun and to fill the space with natural light. We combined the traditional oak framing with modern glazing methods incorporated into the oak structure. The design of the extension was developed to receive the sunlight throughout the day using roof lights, with the evening sun being captured by the floor to ceiling grey framed bi-folding doors.
The pitched roof extension creates an internal vaulted ceiling giving the impression of a light, airy space, especially with the addition of the large roof lights.
The updated light grey, high gloss kitchen and light grey marble countertops help reflect the light from the skylights in the ceiling, with a zesty lime grey block splashback creating a perfect accent colour to reflect the family’s fun personalities and to bring life to their new living space.
The extension is an open room with the kitchen and dining room all sharing the same space. White walls have been combined with wooden flooring and oak structure to create a sense of warmth. The oak beams really come into their own in this large open plan space, especially with the vaulted ceiling and large folding doors open seamlessly into the back garden. Adding an oak framed extension with the floor to ceiling glazing has enabled the family to get the ‘wow factor’ within their budget.
Externally, our team at Croft Architecture have created a clean, traditional addition to the existing period property, whilst inside the dwelling now has a new, sleek, light and spacious family ‘hub’ that seamlessly connects with the existing home and the garden.
Our team has also worked closely with the client to consider the project as whole and not just the home extension and new additional garden space. The design of the external space has been carefully remodelled to ensure that the ground not only, works for the family, but also successfully enhance the visual appearance.
A strong working relationship between our team, the client and the planners enabled us to gain the necessary permissions promptly, rapidly propelling the project forwards within a short time frame. We enjoyed working with the project team and we’re extremely pleased to successfully deliver the completed project in accordance with our client’s timescales and budget.
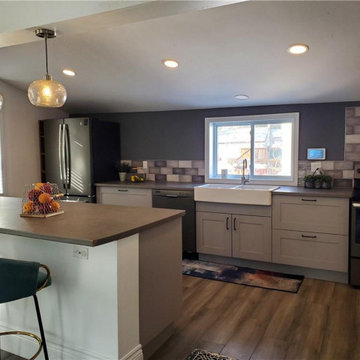
We designed this kitchen with plenty of counter space which is a contradiction from the original kitchen which had no counter space at all! By removing the strange pantry closet we moved the refrigerator and added a custom wine shelf... custom is luxury even in small spaces! By lifting the ceiling height we were able to add a larger window and make the room function better with more light.
キッチン (全タイプの天井の仕上げ、三角天井、ラミネートの床) の写真
6