細長いキッチン (シェーカースタイル扉のキャビネット、窓、ダブルシンク) の写真
絞り込み:
資材コスト
並び替え:今日の人気順
写真 1〜20 枚目(全 67 枚)
1/5

Charles Parker / Images Plus
ボストンにある高級な中くらいなトラディショナルスタイルのおしゃれなキッチン (ベージュキッチンパネル、無垢フローリング、ダブルシンク、シェーカースタイル扉のキャビネット、中間色木目調キャビネット、モザイクタイルのキッチンパネル、大理石カウンター、パネルと同色の調理設備、窓) の写真
ボストンにある高級な中くらいなトラディショナルスタイルのおしゃれなキッチン (ベージュキッチンパネル、無垢フローリング、ダブルシンク、シェーカースタイル扉のキャビネット、中間色木目調キャビネット、モザイクタイルのキッチンパネル、大理石カウンター、パネルと同色の調理設備、窓) の写真
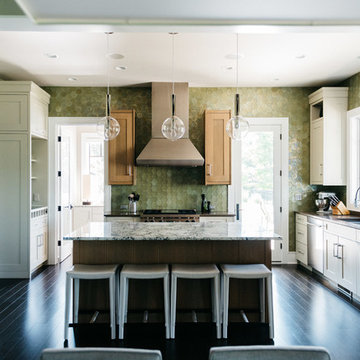
グランドラピッズにあるトランジショナルスタイルのおしゃれなアイランドキッチン (ダブルシンク、シェーカースタイル扉のキャビネット、白いキャビネット、緑のキッチンパネル、シルバーの調理設備、濃色無垢フローリング、グレーのキッチンカウンター、窓) の写真

バンクーバーにある中くらいなコンテンポラリースタイルのおしゃれなキッチン (サブウェイタイルのキッチンパネル、シルバーの調理設備、ダブルシンク、シェーカースタイル扉のキャビネット、濃色木目調キャビネット、淡色無垢フローリング、茶色い床、白いキッチンパネル、御影石カウンター、黒いキッチンカウンター、窓) の写真

February and March 2011 Mpls/St. Paul Magazine featured Byron and Janet Richard's kitchen in their Cross Lake retreat designed by JoLynn Johnson.
Honorable Mention in Crystal Cabinet Works Design Contest 2011
A vacation home built in 1992 on Cross Lake that was made for entertaining.
The problems
• Chipped floor tiles
• Dated appliances
• Inadequate counter space and storage
• Poor lighting
• Lacking of a wet bar, buffet and desk
• Stark design and layout that didn't fit the size of the room
Our goal was to create the log cabin feeling the homeowner wanted, not expanding the size of the kitchen, but utilizing the space better. In the redesign, we removed the half wall separating the kitchen and living room and added a third column to make it visually more appealing. We lowered the 16' vaulted ceiling by adding 3 beams allowing us to add recessed lighting. Repositioning some of the appliances and enlarge counter space made room for many cooks in the kitchen, and a place for guests to sit and have conversation with the homeowners while they prepare meals.
Key design features and focal points of the kitchen
• Keeping the tongue-and-groove pine paneling on the walls, having it
sandblasted and stained to match the cabinetry, brings out the
woods character.
• Balancing the room size we staggered the height of cabinetry reaching to
9' high with an additional 6” crown molding.
• A larger island gained storage and also allows for 5 bar stools.
• A former closet became the desk. A buffet in the diningroom was added
and a 13' wet bar became a room divider between the kitchen and
living room.
• We added several arched shapes: large arched-top window above the sink,
arch valance over the wet bar and the shape of the island.
• Wide pine wood floor with square nails
• Texture in the 1x1” mosaic tile backsplash
Balance of color is seen in the warm rustic cherry cabinets combined with accents of green stained cabinets, granite counter tops combined with cherry wood counter tops, pine wood floors, stone backs on the island and wet bar, 3-bronze metal doors and rust hardware.
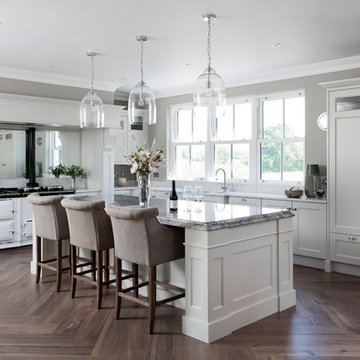
他の地域にある中くらいなトランジショナルスタイルのおしゃれなキッチン (ダブルシンク、グレーのキャビネット、ミラータイルのキッチンパネル、白い調理設備、濃色無垢フローリング、茶色い床、グレーのキッチンカウンター、シェーカースタイル扉のキャビネット、窓) の写真
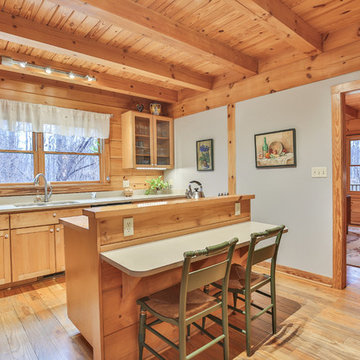
ローリーにあるラスティックスタイルのおしゃれなキッチン (ダブルシンク、シェーカースタイル扉のキャビネット、中間色木目調キャビネット、無垢フローリング、緑のキッチンカウンター、木材のキッチンパネル、窓) の写真
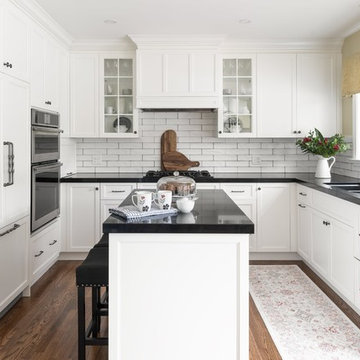
This mid-size kitchen needed an update to both its design and functionality. Monarch worked closely with the homeowners to ensure their storage needs were met while incorporating a balance of light and a great sense of space. Topping the list of must-haves was a functioning desk area, a built-in fridge and double oven and a kitchen island with space for storage, seating and food prep. The clients' existing hardwood floor gives the new space a French Country feel and offers a nice contrast to the white Miralis shaker cabinetry.
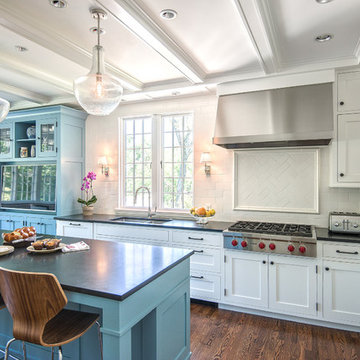
Blue island, accent color island, white kitchen
ミネアポリスにあるトラディショナルスタイルのおしゃれなアイランドキッチン (ダブルシンク、シェーカースタイル扉のキャビネット、白いキャビネット、白いキッチンパネル、シルバーの調理設備、濃色無垢フローリング、茶色い床、セラミックタイルのキッチンパネル、窓) の写真
ミネアポリスにあるトラディショナルスタイルのおしゃれなアイランドキッチン (ダブルシンク、シェーカースタイル扉のキャビネット、白いキャビネット、白いキッチンパネル、シルバーの調理設備、濃色無垢フローリング、茶色い床、セラミックタイルのキッチンパネル、窓) の写真
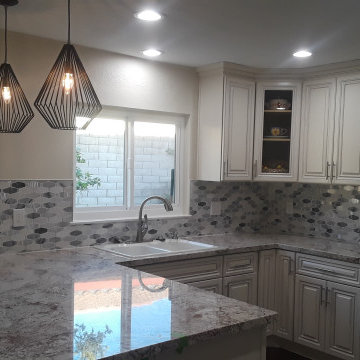
ロサンゼルスにある中くらいなモダンスタイルのおしゃれなキッチン (ダブルシンク、シェーカースタイル扉のキャビネット、白いキャビネット、クオーツストーンカウンター、マルチカラーのキッチンパネル、サブウェイタイルのキッチンパネル、シルバーの調理設備、濃色無垢フローリング、茶色い床、マルチカラーのキッチンカウンター、三角天井、窓) の写真
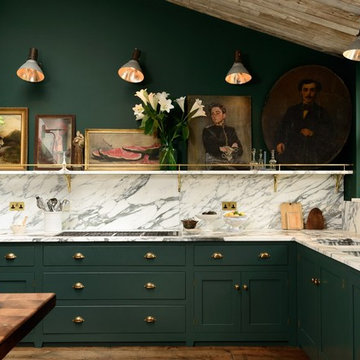
Photo by deVol Kitchens
ロンドンにある高級な中くらいなトラディショナルスタイルのおしゃれなL型キッチン (シェーカースタイル扉のキャビネット、緑のキャビネット、マルチカラーのキッチンパネル、ダブルシンク、無垢フローリング、窓) の写真
ロンドンにある高級な中くらいなトラディショナルスタイルのおしゃれなL型キッチン (シェーカースタイル扉のキャビネット、緑のキャビネット、マルチカラーのキッチンパネル、ダブルシンク、無垢フローリング、窓) の写真
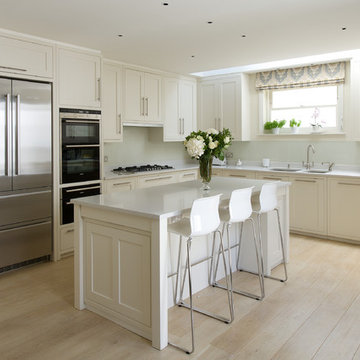
ロンドンにある中くらいなトラディショナルスタイルのおしゃれなキッチン (ダブルシンク、シェーカースタイル扉のキャビネット、白いキャビネット、白いキッチンパネル、ガラス板のキッチンパネル、シルバーの調理設備、淡色無垢フローリング、窓) の写真
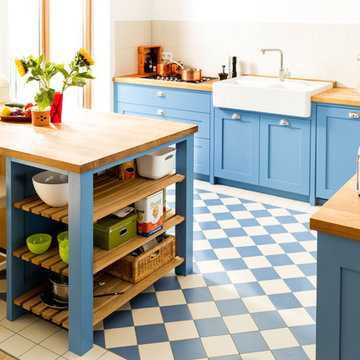
Welter & Welter Köln
Cook´s Blue - Die blaue Shaker Küche
Zuerst waren die Bodenfliesen, dann ist die Küche gebaut worden. Wir haben diese Küche nach den Wünschen des Kunden an den Raum angepasst. Die Küche ist mit 11m² sehr klein, aber offen zum großen Wohnraum. Die Insel ist der Mittelpunkt der Wohnung, hier werden Plätzchen gebacken, Hausaufgaben gemacht oder in der Sonne gefrühstückt.
Der Kühlschrank und Einbaubackofen wurden aus der alten Küche übernommen, das Gaskochfeld ist neu. Das Kochfeld würde bewusst nicht in die Insel geplant, hier ist später noch eine Haube geplant und dies würde die Küche zu stark vom Wohnraum abtrennen. Der Einbaubackofen wurde bewusst in der Rückseite der Insel "versteckt", so ist er von der Raumseite aus nicht zu sehen.
Die Arbeitsplatten sind aus Eiche, mit durchgehender Lamelle, als Besonderheit wurde hier die Arbeitsplatte der Insel auf dem Sideboard-Schrank fortgeführt. Die Muschelgriffe sind aus England im Industriedesign gehalten. Der Spülstein ist von Villeroy und Boch, 90cm Breit mit 2 Becken, der Geschirrspüler von Miele ist Vollintegriert.
Die ganze Küche ist aus Vollholz und handlackiert mit Farben von Farrow and Ball aus England.
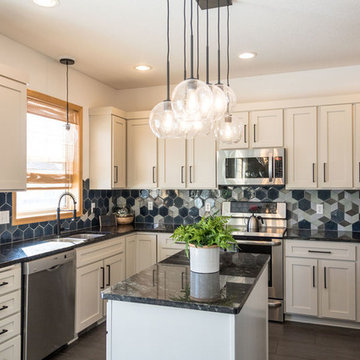
Chelsie Lopez
ミネアポリスにあるお手頃価格の中くらいなトランジショナルスタイルのおしゃれなアイランドキッチン (白いキャビネット、クオーツストーンカウンター、マルチカラーのキッチンパネル、ダブルシンク、シェーカースタイル扉のキャビネット、シルバーの調理設備、茶色い床、黒いキッチンカウンター、窓) の写真
ミネアポリスにあるお手頃価格の中くらいなトランジショナルスタイルのおしゃれなアイランドキッチン (白いキャビネット、クオーツストーンカウンター、マルチカラーのキッチンパネル、ダブルシンク、シェーカースタイル扉のキャビネット、シルバーの調理設備、茶色い床、黒いキッチンカウンター、窓) の写真
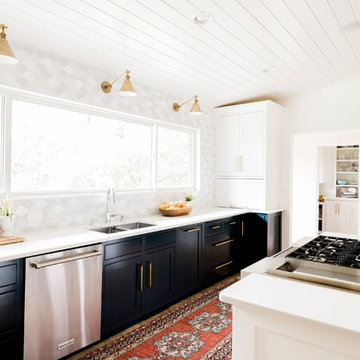
アトランタにあるミッドセンチュリースタイルのおしゃれなアイランドキッチン (ダブルシンク、シェーカースタイル扉のキャビネット、マルチカラーのキッチンパネル、シルバーの調理設備、白いキッチンカウンター、窓) の写真
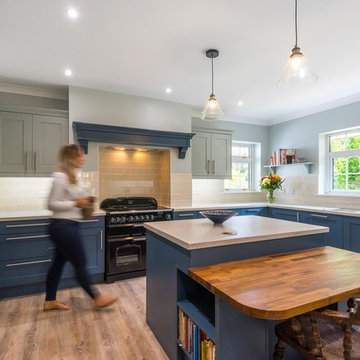
Case study image.
www.jamesrowland.foliodrop.com
ケントにあるトランジショナルスタイルのおしゃれなアイランドキッチン (ダブルシンク、シェーカースタイル扉のキャビネット、青いキャビネット、グレーのキッチンパネル、サブウェイタイルのキッチンパネル、黒い調理設備、淡色無垢フローリング、グレーのキッチンカウンター、窓) の写真
ケントにあるトランジショナルスタイルのおしゃれなアイランドキッチン (ダブルシンク、シェーカースタイル扉のキャビネット、青いキャビネット、グレーのキッチンパネル、サブウェイタイルのキッチンパネル、黒い調理設備、淡色無垢フローリング、グレーのキッチンカウンター、窓) の写真
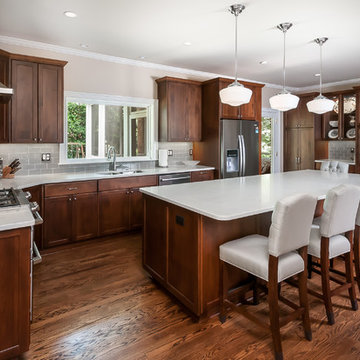
アトランタにあるトラディショナルスタイルのおしゃれなキッチン (ダブルシンク、シェーカースタイル扉のキャビネット、中間色木目調キャビネット、グレーのキッチンパネル、サブウェイタイルのキッチンパネル、シルバーの調理設備、無垢フローリング、白いキッチンカウンター、窓) の写真
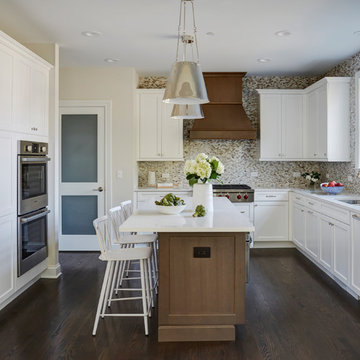
シカゴにあるビーチスタイルのおしゃれなキッチン (ダブルシンク、白いキャビネット、クオーツストーンカウンター、マルチカラーのキッチンパネル、モザイクタイルのキッチンパネル、シルバーの調理設備、濃色無垢フローリング、茶色い床、白いキッチンカウンター、シェーカースタイル扉のキャビネット、窓) の写真
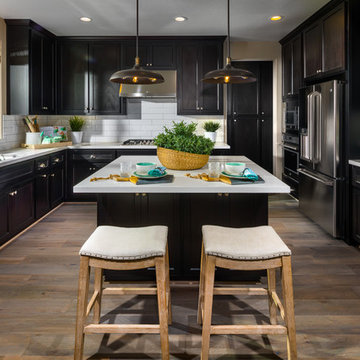
サンフランシスコにあるトランジショナルスタイルのおしゃれなアイランドキッチン (ダブルシンク、シェーカースタイル扉のキャビネット、黒いキャビネット、白いキッチンパネル、シルバーの調理設備、無垢フローリング、白いキッチンカウンター、窓) の写真
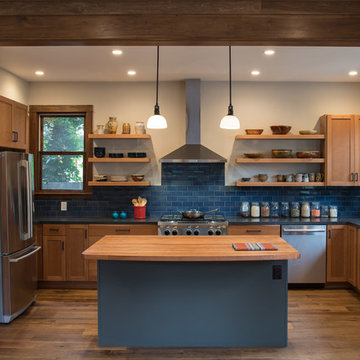
Mod Cabinetry Contempo shaker style cabinets in Cherry finish
サンフランシスコにあるトランジショナルスタイルのおしゃれなキッチン (シェーカースタイル扉のキャビネット、中間色木目調キャビネット、青いキッチンパネル、無垢フローリング、ダブルシンク、サブウェイタイルのキッチンパネル、シルバーの調理設備、グレーのキッチンカウンター、窓) の写真
サンフランシスコにあるトランジショナルスタイルのおしゃれなキッチン (シェーカースタイル扉のキャビネット、中間色木目調キャビネット、青いキッチンパネル、無垢フローリング、ダブルシンク、サブウェイタイルのキッチンパネル、シルバーの調理設備、グレーのキッチンカウンター、窓) の写真
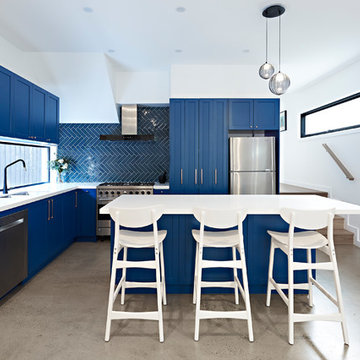
They wanted the kitchen to set the scene for the rest of the interiors but overall wanted a traditional style with a modern feel across the kitchen, bathroom, ensuite and laundry spaces.
Photographer: David Russell
細長いキッチン (シェーカースタイル扉のキャビネット、窓、ダブルシンク) の写真
1