I型キッチン (シェーカースタイル扉のキャビネット、ピンクの床、白い床) の写真
絞り込み:
資材コスト
並び替え:今日の人気順
写真 1〜20 枚目(全 335 枚)
1/5
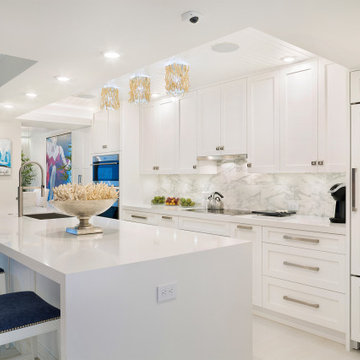
Kitchen
マイアミにある高級な広いコンテンポラリースタイルのおしゃれなキッチン (アンダーカウンターシンク、シェーカースタイル扉のキャビネット、白いキャビネット、大理石カウンター、マルチカラーのキッチンパネル、大理石のキッチンパネル、シルバーの調理設備、磁器タイルの床、白い床、白いキッチンカウンター) の写真
マイアミにある高級な広いコンテンポラリースタイルのおしゃれなキッチン (アンダーカウンターシンク、シェーカースタイル扉のキャビネット、白いキャビネット、大理石カウンター、マルチカラーのキッチンパネル、大理石のキッチンパネル、シルバーの調理設備、磁器タイルの床、白い床、白いキッチンカウンター) の写真
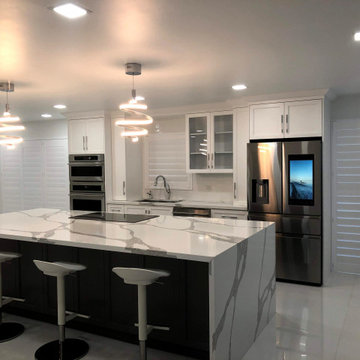
マイアミにある高級なトランジショナルスタイルのおしゃれなキッチン (アンダーカウンターシンク、シェーカースタイル扉のキャビネット、白いキャビネット、クオーツストーンカウンター、白いキッチンパネル、モザイクタイルのキッチンパネル、シルバーの調理設備、磁器タイルの床、白い床) の写真
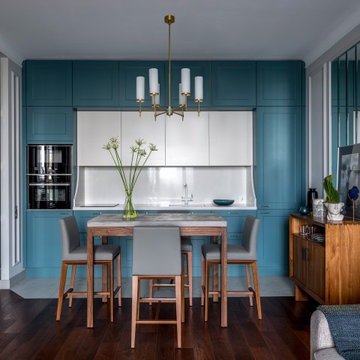
モスクワにある高級な中くらいなトランジショナルスタイルのおしゃれなキッチン (アンダーカウンターシンク、ターコイズのキャビネット、クオーツストーンカウンター、白いキッチンパネル、パネルと同色の調理設備、磁器タイルの床、アイランドなし、白い床、白いキッチンカウンター、シェーカースタイル扉のキャビネット、石スラブのキッチンパネル) の写真
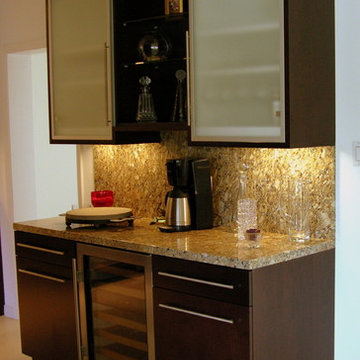
Dry bar area featuring all Brookhaven cabinets. All cabinets feature the Vista door style with a Bistro finish on Cherry. Wall cabinets are framed and have a 1" square edge wood panel with recessed bottoms for under cabinet lights. Under-counter wine storage featuring Sub-Zero appliances. All cabinets are finished off with large brushed nickel pulls. Granite countertops to match the kitchen.
Cabinet Designer: Mary Calvin and Nicki Kana with Cabinet Innovations
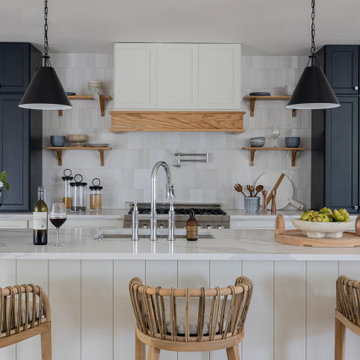
Experience the newest masterpiece by XPC Investment with design by Jessica Koltun This home has been superbly rebuilt with & custom craftmanship offering a functional layout for entertaining & everyday living. The open floor plan is flooded with natural light and filled with design details including white oak flooring, custom millwork, floating shelves. Amenities include a gas range, soft close cabinetry & marble countertops.
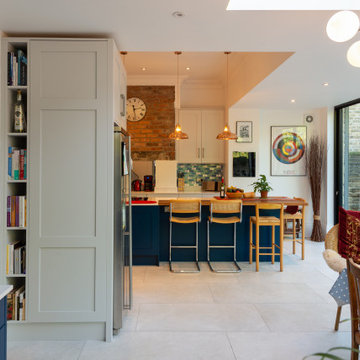
他の地域にある高級な中くらいなエクレクティックスタイルのおしゃれなキッチン (シェーカースタイル扉のキャビネット、青いキャビネット、人工大理石カウンター、青いキッチンパネル、セメントタイルのキッチンパネル、セラミックタイルの床、白い床、白いキッチンカウンター) の写真
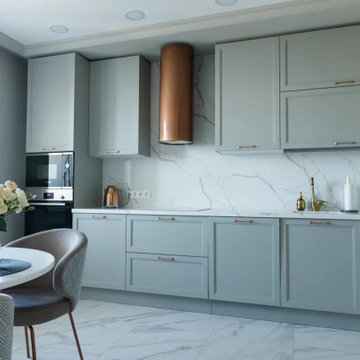
Кухонный гарнитур Avalon — это утончённое сочетание стиля и лаконичности, которое создаёт атмосферу спокойствия и комфорта. Со вкусом подобранные ручки и вытяжка в цвете “розовое золото”, еще раз подчеркивают красоту и скромность фасадов.
Завтракайте, обедайте и ужинайте в стильном месте, не покидая пределов своей квартиры!

Design Build Modern Transitional Kitchen Remodel in Palm Springs Southern California
オレンジカウンティにあるお手頃価格の中くらいなコンテンポラリースタイルのおしゃれなキッチン (アンダーカウンターシンク、シェーカースタイル扉のキャビネット、茶色いキャビネット、ラミネートカウンター、グレーのキッチンパネル、セラミックタイルのキッチンパネル、シルバーの調理設備、セラミックタイルの床、白い床、白いキッチンカウンター、三角天井) の写真
オレンジカウンティにあるお手頃価格の中くらいなコンテンポラリースタイルのおしゃれなキッチン (アンダーカウンターシンク、シェーカースタイル扉のキャビネット、茶色いキャビネット、ラミネートカウンター、グレーのキッチンパネル、セラミックタイルのキッチンパネル、シルバーの調理設備、セラミックタイルの床、白い床、白いキッチンカウンター、三角天井) の写真
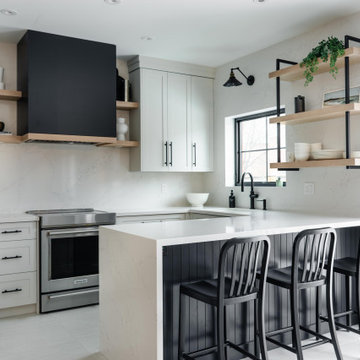
Come cook with us in this bright transitional kitchen. This beautiful kitchen has white custom cabinetry from head to toe, white quartz backsplash, and flooring. To compliment this primary white aesthetic, it has matte black cabinetry on the island, a range hood, and black hardware throughout. We can't forget what helps this kitchen look fresh and bright, why it's natural wood accents, of course.
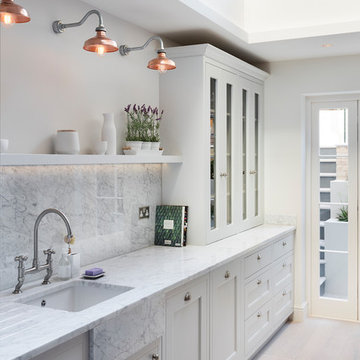
Nathalie Priem Photography
ロンドンにある小さなトランジショナルスタイルのおしゃれなI型キッチン (エプロンフロントシンク、シェーカースタイル扉のキャビネット、グレーのキャビネット、大理石カウンター、グレーのキッチンパネル、大理石のキッチンパネル、パネルと同色の調理設備、淡色無垢フローリング、白い床) の写真
ロンドンにある小さなトランジショナルスタイルのおしゃれなI型キッチン (エプロンフロントシンク、シェーカースタイル扉のキャビネット、グレーのキャビネット、大理石カウンター、グレーのキッチンパネル、大理石のキッチンパネル、パネルと同色の調理設備、淡色無垢フローリング、白い床) の写真
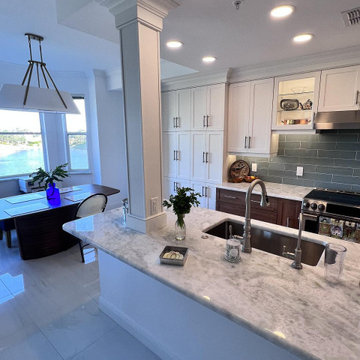
Transformed the kitchen space by introducing a stunning new center island adorned with a blend of cabinet colors and textures, creating a cozy and inviting atmosphere. The addition of a glass backsplash not only adds a touch of sparkle but also beautifully amplifies the natural light within the space. Inside the pantry cabinets, you'll find ample storage space, and the convenient spice pullouts are a true delight for any chef, turning their culinary tasks into a work of art.

Whether you need inspiration for a single room; a whole house or help to oversee a full property renovation, Clare can work with you to create a unique design for the way you lead your life. She listens to her clients to ensure that she understands their lifestyle, creating beautiful and comfortable designs that work on a very practical basis. She brings together aesthetics and function, working with materials that will last. Clients are often drawn to her work for its timeless quality – She loves clean lines and design that stands the test of time.
She has a plethora of experience working on large scale projects and is equally at home in a modern country barn conversion or a listed regency town house. She can oversee your project from concept to completion or offer design consultation services to suit your needs and involvement. Her working practise is very collaborative, both with her clients and with the team of architects and trades whom she works alongside. As she says “Any renovation project is as much about understanding the people involved as the property itself.”
She wants to create a home that you love. Your home is so much more than the way your rooms are decorated, or the furniture you have in it. It is about having a space to enjoy with your family and friends. Your home should be unique to you – reflecting your tastes and your style, which may have evolved over many years.

This open concept floor plan features a nice bright space for living and entertaining. Extra storage is provided in the kitchen with an added pantry.
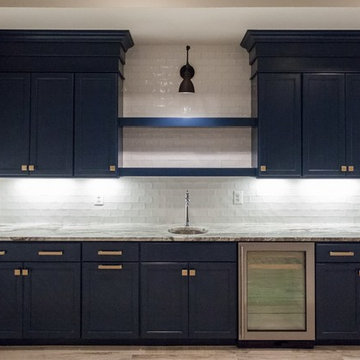
ワシントンD.C.にある高級な広いコンテンポラリースタイルのおしゃれなキッチン (エプロンフロントシンク、シェーカースタイル扉のキャビネット、青いキャビネット、御影石カウンター、白いキッチンパネル、磁器タイルのキッチンパネル、シルバーの調理設備、無垢フローリング、白い床、グレーのキッチンカウンター) の写真
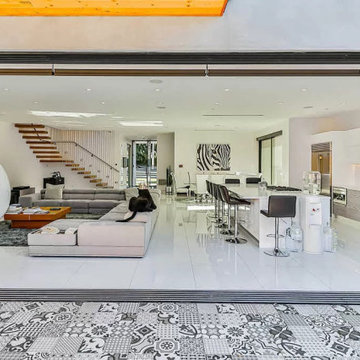
Ground up new build in the heart of Los Angeles. Tried of your current home but love the location?...allow Goldenline to help and build you a home that is both functional and beautiful.

Amazing Glamours Kitcen
ヒューストンにあるラグジュアリーな広いコンテンポラリースタイルのおしゃれなキッチン (アンダーカウンターシンク、シェーカースタイル扉のキャビネット、黒いキャビネット、大理石カウンター、白いキッチンパネル、クオーツストーンのキッチンパネル、シルバーの調理設備、磁器タイルの床、白い床、白いキッチンカウンター、表し梁) の写真
ヒューストンにあるラグジュアリーな広いコンテンポラリースタイルのおしゃれなキッチン (アンダーカウンターシンク、シェーカースタイル扉のキャビネット、黒いキャビネット、大理石カウンター、白いキッチンパネル、クオーツストーンのキッチンパネル、シルバーの調理設備、磁器タイルの床、白い床、白いキッチンカウンター、表し梁) の写真
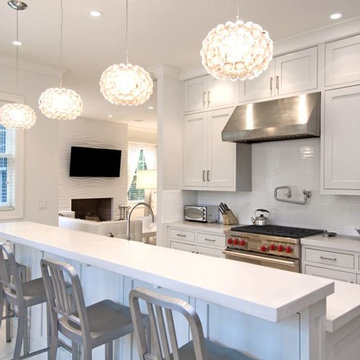
他の地域にあるお手頃価格の中くらいなコンテンポラリースタイルのおしゃれなキッチン (白いキャビネット、シルバーの調理設備、シェーカースタイル扉のキャビネット、珪岩カウンター、白いキッチンパネル、セラミックタイルのキッチンパネル、磁器タイルの床、白い床) の写真
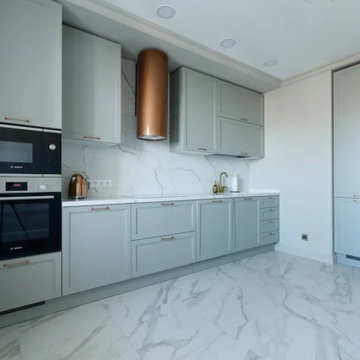
Кухонный гарнитур Avalon — это утончённое сочетание стиля и лаконичности, которое создаёт атмосферу спокойствия и комфорта. Со вкусом подобранные ручки и вытяжка в цвете “розовое золото”, еще раз подчеркивают красоту и скромность фасадов.
Завтракайте, обедайте и ужинайте в стильном месте, не покидая пределов своей квартиры!
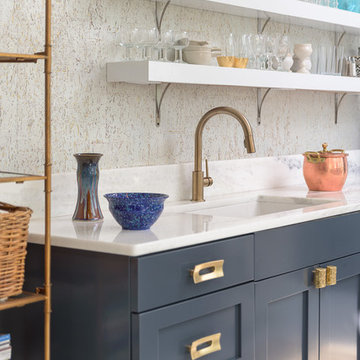
This Charming Custom Farmhouse Kitchen has loads of "Custom Features"!! Nearly every detail in this kitchen has been custom made from the custom designed wood flooring, brass hard wear, open concept shelving & pottery bowl. Designer- Dawn D Totty DESIGNS
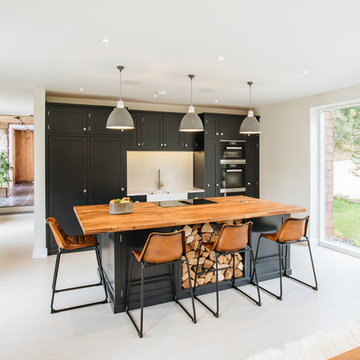
他の地域にあるトランジショナルスタイルのおしゃれなキッチン (シェーカースタイル扉のキャビネット、黒いキャビネット、木材カウンター、白いキッチンパネル、黒い調理設備、白い床、茶色いキッチンカウンター) の写真
I型キッチン (シェーカースタイル扉のキャビネット、ピンクの床、白い床) の写真
1