ダイニングキッチン (シェーカースタイル扉のキャビネット、竹フローリング、無垢フローリング、窓) の写真
絞り込み:
資材コスト
並び替え:今日の人気順
写真 1〜20 枚目(全 92 枚)
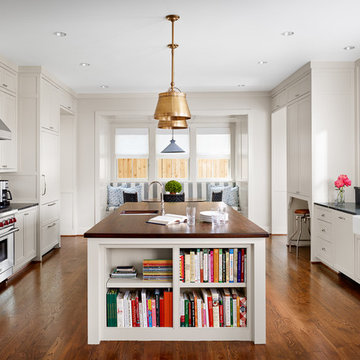
Casey Dunn Photography
ヒューストンにあるトラディショナルスタイルのおしゃれなキッチン (エプロンフロントシンク、シェーカースタイル扉のキャビネット、白いキッチンパネル、セラミックタイルのキッチンパネル、パネルと同色の調理設備、無垢フローリング、窓) の写真
ヒューストンにあるトラディショナルスタイルのおしゃれなキッチン (エプロンフロントシンク、シェーカースタイル扉のキャビネット、白いキッチンパネル、セラミックタイルのキッチンパネル、パネルと同色の調理設備、無垢フローリング、窓) の写真

The most elegant farmhouse kitchen - crisp white shaker cabinets meet luxurious white marble countertops. Crafted with refined trim detailing, tasteful subway tile backsplash and crisp chrome hardware finishing touches.
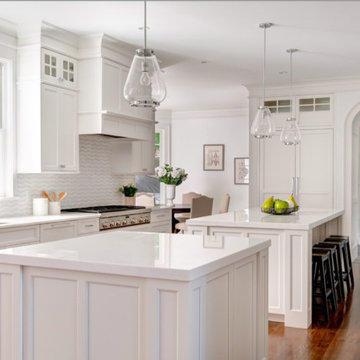
ボストンにあるトラディショナルスタイルのおしゃれなキッチン (アンダーカウンターシンク、シェーカースタイル扉のキャビネット、白いキャビネット、マルチカラーのキッチンパネル、シルバーの調理設備、無垢フローリング、白いキッチンカウンター、窓) の写真
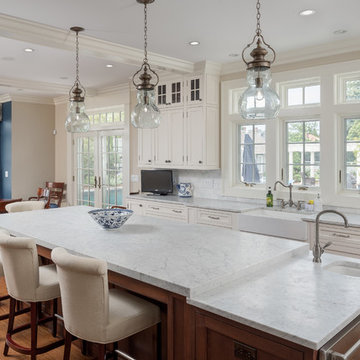
This luxury home was designed to specific specs for our client. Every detail was meticulously planned and designed with aesthetics and functionality in mind. Includes eat-in area, double ovens, work island with breakfast bar, decorative tile backsplash, and glass front decorative high cabinets.
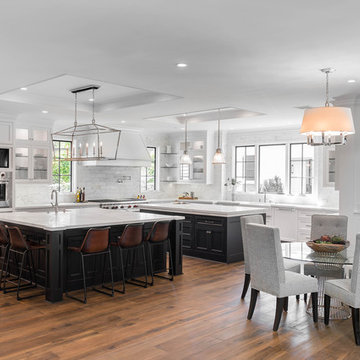
ロサンゼルスにあるトランジショナルスタイルのおしゃれなキッチン (シェーカースタイル扉のキャビネット、白いキャビネット、白いキッチンパネル、シルバーの調理設備、無垢フローリング、窓) の写真
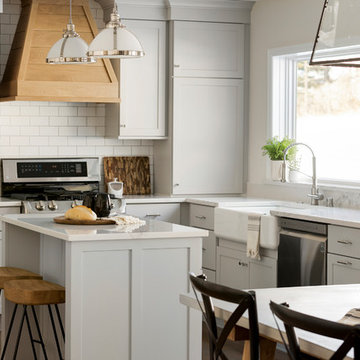
Spacecrafting / Architectural Photography
ミネアポリスにある高級な中くらいなカントリー風のおしゃれなキッチン (エプロンフロントシンク、シェーカースタイル扉のキャビネット、グレーのキャビネット、クオーツストーンカウンター、白いキッチンパネル、サブウェイタイルのキッチンパネル、シルバーの調理設備、無垢フローリング、白いキッチンカウンター、窓) の写真
ミネアポリスにある高級な中くらいなカントリー風のおしゃれなキッチン (エプロンフロントシンク、シェーカースタイル扉のキャビネット、グレーのキャビネット、クオーツストーンカウンター、白いキッチンパネル、サブウェイタイルのキッチンパネル、シルバーの調理設備、無垢フローリング、白いキッチンカウンター、窓) の写真
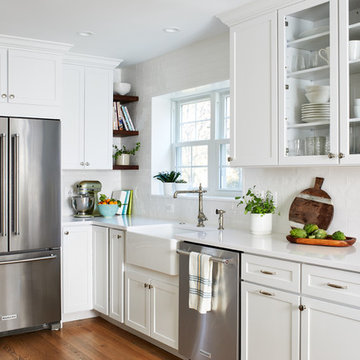
One small window, faux woodgrain cabinets and lots of doors made this closed-off Arlington kitchen feel dark and drab, the total opposite of the vibrant young family of four that lives here. To brighten and open up the small kitchen, we removed the wall separating the dining room, expanded the window above the sink and installed a French door to let even more light in from an adjoining sun room. Light now pours into the kitchen, making it feel welcoming, airy and bright. To accommodate the expanded kitchen, we removed a hulking set of built-ins from the dining room which provided two extra feet to work with. The larger footprint allowed us to relocate major appliances and provide a generous amount of storage and prep space including a food safe butcher block to the right of the range. Natural wood elements such as the chopping block, reclaimed shelves and beautiful new floors add character and warmth to the all-white kitchen.
One of the must-haves in this renovation was a farmhouse sink which is a great way to maximize function when a smaller sink base is used. We opted to take the tile backsplash all the way to the ceiling along the window wall, creating a more polished look with the added bonus of making the ceiling feel taller. The subway tiles’ subtle texture adds depth to the simple white-on-white motif and the change to a herringbone pattern behind the range adds visual interest without feeling too busy. A crisp white backdrop is perfect for adding pops of color with dishware, accessories and the family’s vintage stand mixer. The newly renovated kitchen-dining area is much better suited for this family’s active lifestyle and the updated design now complements the rest of their stylish home.
Photos by Stacy Zarin Goldberg

Brio Photography
オースティンにあるラグジュアリーな中くらいなビーチスタイルのおしゃれなキッチン (エプロンフロントシンク、シェーカースタイル扉のキャビネット、マルチカラーのキッチンパネル、モザイクタイルのキッチンパネル、シルバーの調理設備、茶色い床、緑のキャビネット、珪岩カウンター、無垢フローリング、アイランドなし、窓) の写真
オースティンにあるラグジュアリーな中くらいなビーチスタイルのおしゃれなキッチン (エプロンフロントシンク、シェーカースタイル扉のキャビネット、マルチカラーのキッチンパネル、モザイクタイルのキッチンパネル、シルバーの調理設備、茶色い床、緑のキャビネット、珪岩カウンター、無垢フローリング、アイランドなし、窓) の写真
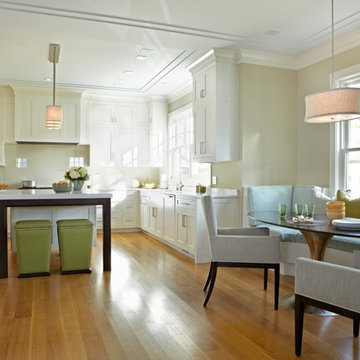
ワシントンD.C.にあるトランジショナルスタイルのおしゃれなキッチン (シェーカースタイル扉のキャビネット、白いキャビネット、ガラス板のキッチンパネル、無垢フローリング、窓) の写真

Charles Parker / Images Plus
ボストンにある高級な中くらいなトラディショナルスタイルのおしゃれなキッチン (ベージュキッチンパネル、無垢フローリング、ダブルシンク、シェーカースタイル扉のキャビネット、中間色木目調キャビネット、モザイクタイルのキッチンパネル、大理石カウンター、パネルと同色の調理設備、窓) の写真
ボストンにある高級な中くらいなトラディショナルスタイルのおしゃれなキッチン (ベージュキッチンパネル、無垢フローリング、ダブルシンク、シェーカースタイル扉のキャビネット、中間色木目調キャビネット、モザイクタイルのキッチンパネル、大理石カウンター、パネルと同色の調理設備、窓) の写真
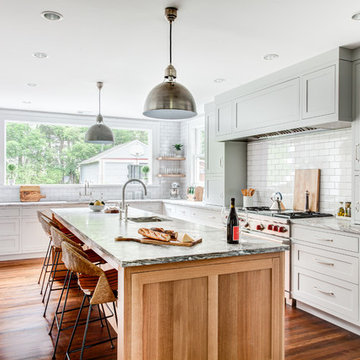
From stonington cabinetry
他の地域にある広いトラディショナルスタイルのおしゃれなキッチン (シェーカースタイル扉のキャビネット、白いキャビネット、白いキッチンパネル、サブウェイタイルのキッチンパネル、シルバーの調理設備、無垢フローリング、茶色い床、アンダーカウンターシンク、大理石カウンター、窓) の写真
他の地域にある広いトラディショナルスタイルのおしゃれなキッチン (シェーカースタイル扉のキャビネット、白いキャビネット、白いキッチンパネル、サブウェイタイルのキッチンパネル、シルバーの調理設備、無垢フローリング、茶色い床、アンダーカウンターシンク、大理石カウンター、窓) の写真
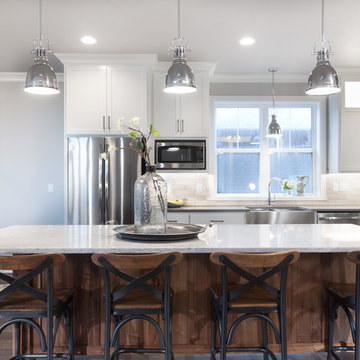
他の地域にあるカントリー風のおしゃれなキッチン (エプロンフロントシンク、シェーカースタイル扉のキャビネット、白いキャビネット、白いキッチンパネル、シルバーの調理設備、無垢フローリング、グレーのキッチンカウンター、窓) の写真
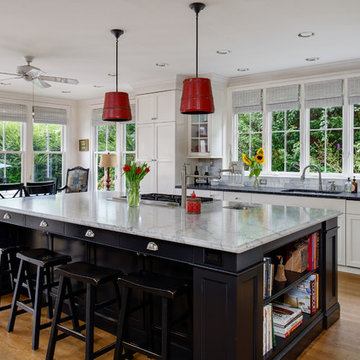
Glenda Cherry Photography
ワシントンD.C.にある高級な広いトラディショナルスタイルのおしゃれなキッチン (アンダーカウンターシンク、白いキャビネット、ガラスまたは窓のキッチンパネル、無垢フローリング、シェーカースタイル扉のキャビネット、ソープストーンカウンター、白いキッチンパネル、シルバーの調理設備、茶色い床、黒いキッチンカウンター、窓) の写真
ワシントンD.C.にある高級な広いトラディショナルスタイルのおしゃれなキッチン (アンダーカウンターシンク、白いキャビネット、ガラスまたは窓のキッチンパネル、無垢フローリング、シェーカースタイル扉のキャビネット、ソープストーンカウンター、白いキッチンパネル、シルバーの調理設備、茶色い床、黒いキッチンカウンター、窓) の写真

ポートランドにある広い地中海スタイルのおしゃれなキッチン (アンダーカウンターシンク、シェーカースタイル扉のキャビネット、中間色木目調キャビネット、グレーのキッチンパネル、磁器タイルのキッチンパネル、無垢フローリング、茶色い床、グレーのキッチンカウンター、窓) の写真
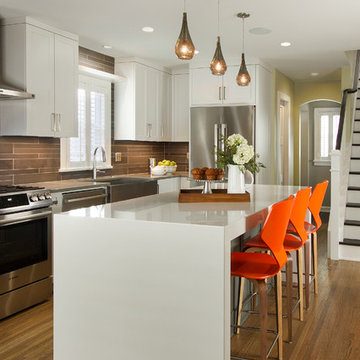
ミネアポリスにあるお手頃価格の中くらいなトランジショナルスタイルのおしゃれなキッチン (エプロンフロントシンク、シェーカースタイル扉のキャビネット、白いキャビネット、クオーツストーンカウンター、グレーのキッチンパネル、セメントタイルのキッチンパネル、シルバーの調理設備、無垢フローリング、窓) の写真
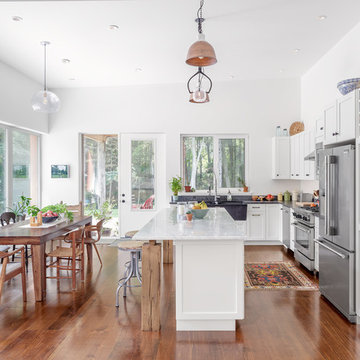
A young family with a wooded, triangular lot in Ipswich, Massachusetts wanted to take on a highly creative, organic, and unrushed process in designing their new home. The parents of three boys had contemporary ideas for living, including phasing the construction of different structures over time as the kids grew so they could maximize the options for use on their land.
They hoped to build a net zero energy home that would be cozy on the very coldest days of winter, using cost-efficient methods of home building. The house needed to be sited to minimize impact on the land and trees, and it was critical to respect a conservation easement on the south border of the lot.
Finally, the design would be contemporary in form and feel, but it would also need to fit into a classic New England context, both in terms of materials used and durability. We were asked to honor the notions of “surprise and delight,” and that inspired everything we designed for the family.
The highly unique home consists of a three-story form, composed mostly of bedrooms and baths on the top two floors and a cross axis of shared living spaces on the first level. This axis extends out to an oversized covered porch, open to the south and west. The porch connects to a two-story garage with flex space above, used as a guest house, play room, and yoga studio depending on the day.
A floor-to-ceiling ribbon of glass wraps the south and west walls of the lower level, bringing in an abundance of natural light and linking the entire open plan to the yard beyond. The master suite takes up the entire top floor, and includes an outdoor deck with a shower. The middle floor has extra height to accommodate a variety of multi-level play scenarios in the kids’ rooms.
Many of the materials used in this house are made from recycled or environmentally friendly content, or they come from local sources. The high performance home has triple glazed windows and all materials, adhesives, and sealants are low toxicity and safe for growing kids.
Photographer credit: Irvin Serrano

Spacious and Open with Ship Lap Accents
他の地域にある高級な広いトランジショナルスタイルのおしゃれなキッチン (珪岩カウンター、木材のキッチンパネル、シルバーの調理設備、グレーのキッチンカウンター、アンダーカウンターシンク、シェーカースタイル扉のキャビネット、白いキャビネット、白いキッチンパネル、無垢フローリング、茶色い床、窓) の写真
他の地域にある高級な広いトランジショナルスタイルのおしゃれなキッチン (珪岩カウンター、木材のキッチンパネル、シルバーの調理設備、グレーのキッチンカウンター、アンダーカウンターシンク、シェーカースタイル扉のキャビネット、白いキャビネット、白いキッチンパネル、無垢フローリング、茶色い床、窓) の写真
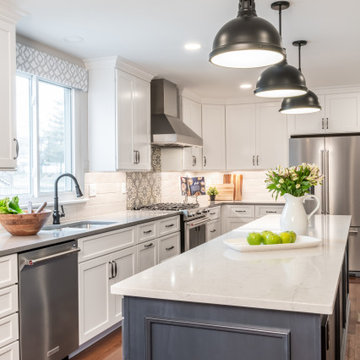
セントルイスにある広いトランジショナルスタイルのおしゃれなキッチン (アンダーカウンターシンク、シェーカースタイル扉のキャビネット、クオーツストーンカウンター、磁器タイルのキッチンパネル、シルバーの調理設備、無垢フローリング、茶色い床、白いキャビネット、白いキッチンパネル、白いキッチンカウンター、窓) の写真
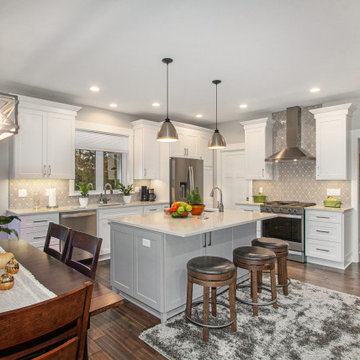
グランドラピッズにあるお手頃価格の広いトランジショナルスタイルのおしゃれなキッチン (アンダーカウンターシンク、シェーカースタイル扉のキャビネット、白いキャビネット、グレーのキッチンパネル、シルバーの調理設備、無垢フローリング、茶色い床、白いキッチンカウンター、珪岩カウンター、セラミックタイルのキッチンパネル、窓) の写真
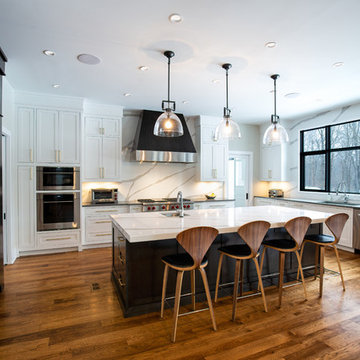
シンシナティにあるコンテンポラリースタイルのおしゃれなキッチン (シェーカースタイル扉のキャビネット、白いキャビネット、白いキッチンパネル、シルバーの調理設備、無垢フローリング、茶色い床、アンダーカウンターシンク、珪岩カウンター、グレーのキッチンカウンター、窓) の写真
ダイニングキッチン (シェーカースタイル扉のキャビネット、竹フローリング、無垢フローリング、窓) の写真
1