ダイニングキッチン (シェーカースタイル扉のキャビネット、ソープストーンカウンター、マルチカラーの床) の写真
絞り込み:
資材コスト
並び替え:今日の人気順
写真 1〜20 枚目(全 42 枚)
1/5

Complete kitchen remodel
Custom built cherry cabinetry with reclaimed redwood insets. Fireclay tile backsplash and Vermont Soapstone Countertops complement the circle sawn fir floors.
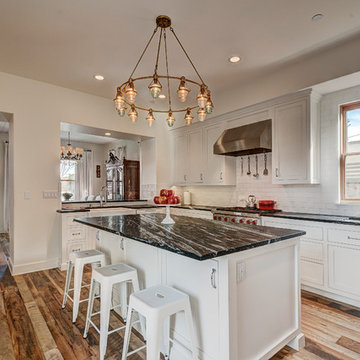
Bob Fikejs
オレンジカウンティにある中くらいな北欧スタイルのおしゃれなキッチン (アンダーカウンターシンク、シェーカースタイル扉のキャビネット、白いキャビネット、ソープストーンカウンター、白いキッチンパネル、サブウェイタイルのキッチンパネル、シルバーの調理設備、無垢フローリング、マルチカラーの床) の写真
オレンジカウンティにある中くらいな北欧スタイルのおしゃれなキッチン (アンダーカウンターシンク、シェーカースタイル扉のキャビネット、白いキャビネット、ソープストーンカウンター、白いキッチンパネル、サブウェイタイルのキッチンパネル、シルバーの調理設備、無垢フローリング、マルチカラーの床) の写真
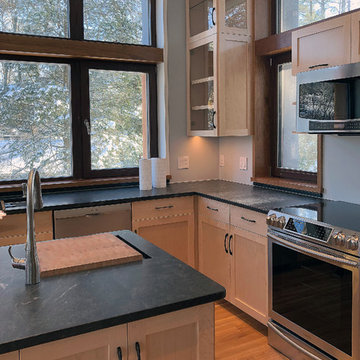
River-Side Passive; Many Hands
Concord, MA
Cambridge Firm, Ecocor, Todd Fulshaw, Studio InSitu
Construction Administration: Studio InSitu
Interiors: CC King and Studio InSitu
Lighting Design: Ripman Lighting Consultants, Inc.
Buiilder: Peck Construction
Custon cabinetry and Millwork: Corey Peck
photographs by Studio InSitu
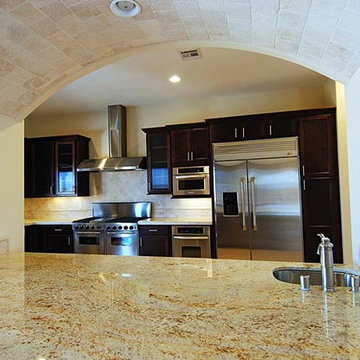
This kitchen included installation of stainless steel kitchen appliances, tiled flooring, recessed lighting and dark finished kitchen cabinets and shelves.
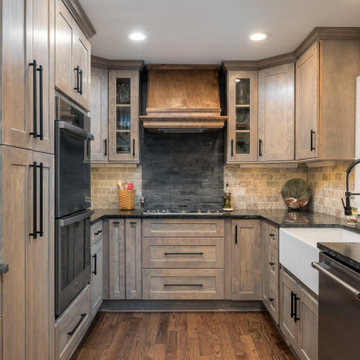
This warm and inviting kitchen features custom stained Birch wood cabinetry, soapstone counters, tumbled stone backsplash, a custom range hood and a farm house sink.
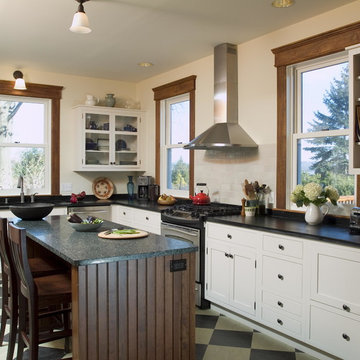
ニューヨークにある高級な広いカントリー風のおしゃれなキッチン (ダブルシンク、シェーカースタイル扉のキャビネット、白いキャビネット、ソープストーンカウンター、石スラブのキッチンパネル、シルバーの調理設備、リノリウムの床、白いキッチンパネル、マルチカラーの床、黒いキッチンカウンター) の写真
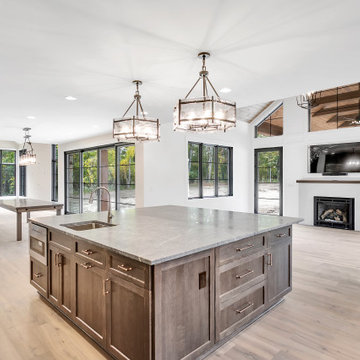
View from kitchen into great room and hearth room
他の地域にあるラグジュアリーな巨大なラスティックスタイルのおしゃれなキッチン (アンダーカウンターシンク、シェーカースタイル扉のキャビネット、中間色木目調キャビネット、ソープストーンカウンター、グレーのキッチンパネル、クオーツストーンのキッチンパネル、シルバーの調理設備、無垢フローリング、マルチカラーの床、グレーのキッチンカウンター、板張り天井) の写真
他の地域にあるラグジュアリーな巨大なラスティックスタイルのおしゃれなキッチン (アンダーカウンターシンク、シェーカースタイル扉のキャビネット、中間色木目調キャビネット、ソープストーンカウンター、グレーのキッチンパネル、クオーツストーンのキッチンパネル、シルバーの調理設備、無垢フローリング、マルチカラーの床、グレーのキッチンカウンター、板張り天井) の写真
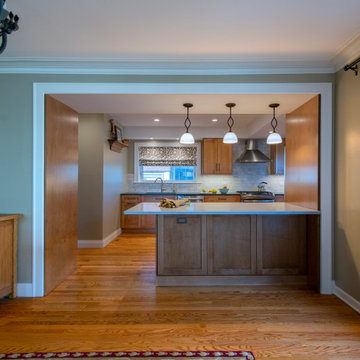
Created framed opening between kitchen and dining room with peninsula, sink at window, dropped soffits for alignments, stainless steel hood, roman shade at kitchen window, pendant lighting to coordinate with antique dining chandelier, antique built-in from previous home is featured in new kitchen,
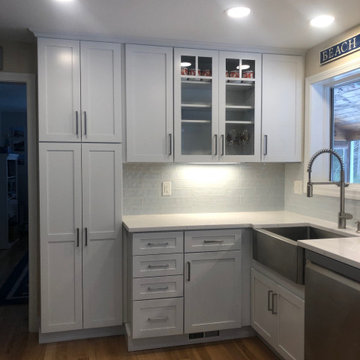
All new kitchen remodel with cabinets, flooring, lighting, appliances, plumbing, painting, and structural upgrades
ポートランド(メイン)にあるお手頃価格の中くらいなビーチスタイルのおしゃれなキッチン (エプロンフロントシンク、シェーカースタイル扉のキャビネット、白いキャビネット、ソープストーンカウンター、青いキッチンパネル、モザイクタイルのキッチンパネル、シルバーの調理設備、無垢フローリング、アイランドなし、マルチカラーの床、白いキッチンカウンター) の写真
ポートランド(メイン)にあるお手頃価格の中くらいなビーチスタイルのおしゃれなキッチン (エプロンフロントシンク、シェーカースタイル扉のキャビネット、白いキャビネット、ソープストーンカウンター、青いキッチンパネル、モザイクタイルのキッチンパネル、シルバーの調理設備、無垢フローリング、アイランドなし、マルチカラーの床、白いキッチンカウンター) の写真
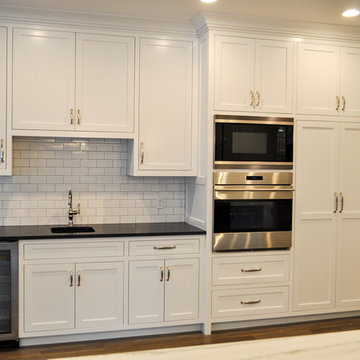
ニューヨークにある高級な広いトランジショナルスタイルのおしゃれなキッチン (エプロンフロントシンク、シェーカースタイル扉のキャビネット、白いキャビネット、ソープストーンカウンター、白いキッチンパネル、セラミックタイルのキッチンパネル、シルバーの調理設備、濃色無垢フローリング、マルチカラーの床、黒いキッチンカウンター) の写真
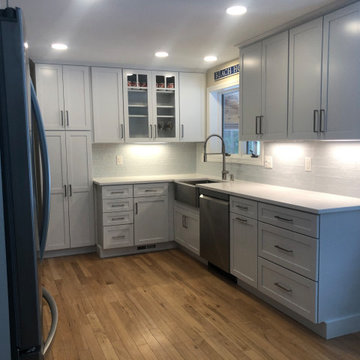
All new kitchen remodel with cabinets, flooring, lighting, appliances, plumbing, painting, and structural upgrades
ポートランド(メイン)にあるお手頃価格の中くらいなビーチスタイルのおしゃれなキッチン (エプロンフロントシンク、シェーカースタイル扉のキャビネット、白いキャビネット、ソープストーンカウンター、青いキッチンパネル、モザイクタイルのキッチンパネル、シルバーの調理設備、無垢フローリング、アイランドなし、マルチカラーの床、白いキッチンカウンター) の写真
ポートランド(メイン)にあるお手頃価格の中くらいなビーチスタイルのおしゃれなキッチン (エプロンフロントシンク、シェーカースタイル扉のキャビネット、白いキャビネット、ソープストーンカウンター、青いキッチンパネル、モザイクタイルのキッチンパネル、シルバーの調理設備、無垢フローリング、アイランドなし、マルチカラーの床、白いキッチンカウンター) の写真
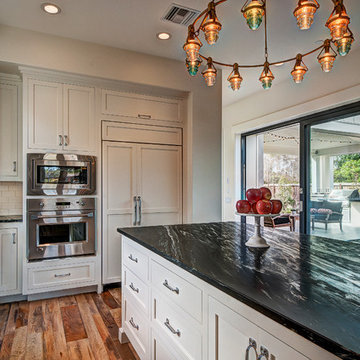
Bob Fikejs
オレンジカウンティにある中くらいな北欧スタイルのおしゃれなキッチン (アンダーカウンターシンク、シェーカースタイル扉のキャビネット、白いキャビネット、ソープストーンカウンター、白いキッチンパネル、サブウェイタイルのキッチンパネル、シルバーの調理設備、無垢フローリング、マルチカラーの床) の写真
オレンジカウンティにある中くらいな北欧スタイルのおしゃれなキッチン (アンダーカウンターシンク、シェーカースタイル扉のキャビネット、白いキャビネット、ソープストーンカウンター、白いキッチンパネル、サブウェイタイルのキッチンパネル、シルバーの調理設備、無垢フローリング、マルチカラーの床) の写真
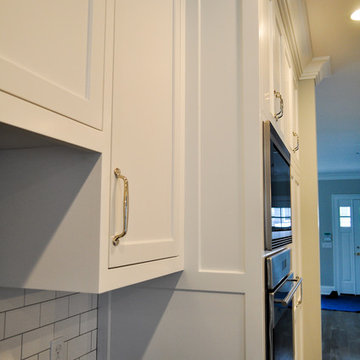
ニューヨークにある高級な広いトランジショナルスタイルのおしゃれなキッチン (エプロンフロントシンク、シェーカースタイル扉のキャビネット、白いキャビネット、ソープストーンカウンター、白いキッチンパネル、セラミックタイルのキッチンパネル、シルバーの調理設備、濃色無垢フローリング、マルチカラーの床、黒いキッチンカウンター) の写真
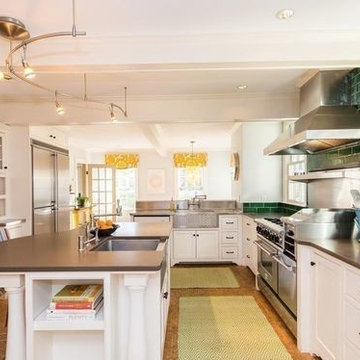
ニューヨークにあるラグジュアリーな広いエクレクティックスタイルのおしゃれなキッチン (エプロンフロントシンク、シェーカースタイル扉のキャビネット、白いキャビネット、ソープストーンカウンター、緑のキッチンパネル、セラミックタイルのキッチンパネル、シルバーの調理設備、コルクフローリング、マルチカラーの床) の写真
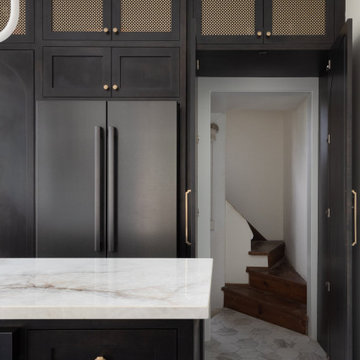
JZID took an outdated house on Hackett Avenue and transformed it into an elegant home with beautiful natural light and all of the modern luxuries.
ミルウォーキーにあるトランジショナルスタイルのおしゃれなキッチン (エプロンフロントシンク、シェーカースタイル扉のキャビネット、茶色いキャビネット、ソープストーンカウンター、ベージュキッチンパネル、石スラブのキッチンパネル、黒い調理設備、セラミックタイルの床、マルチカラーの床、ベージュのキッチンカウンター) の写真
ミルウォーキーにあるトランジショナルスタイルのおしゃれなキッチン (エプロンフロントシンク、シェーカースタイル扉のキャビネット、茶色いキャビネット、ソープストーンカウンター、ベージュキッチンパネル、石スラブのキッチンパネル、黒い調理設備、セラミックタイルの床、マルチカラーの床、ベージュのキッチンカウンター) の写真
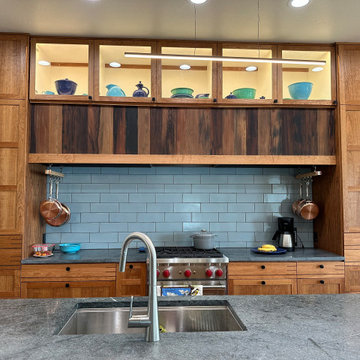
Custom built cherry cabinets with reclaimed redwood insets, Crater Lake Fireclay backsplash with concealed vent hood and soapstone countertops and custom lighted display cabinets.
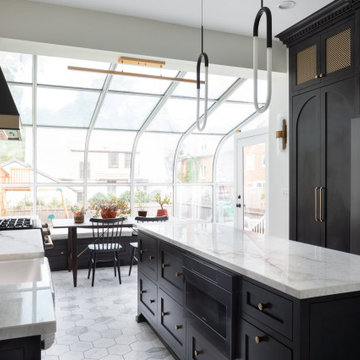
JZID took an outdated house on Hackett Avenue and transformed it into an elegant home with beautiful natural light and all of the modern luxuries.
ミルウォーキーにあるトランジショナルスタイルのおしゃれなキッチン (エプロンフロントシンク、シェーカースタイル扉のキャビネット、茶色いキャビネット、ソープストーンカウンター、ベージュキッチンパネル、石スラブのキッチンパネル、黒い調理設備、セラミックタイルの床、マルチカラーの床、ベージュのキッチンカウンター) の写真
ミルウォーキーにあるトランジショナルスタイルのおしゃれなキッチン (エプロンフロントシンク、シェーカースタイル扉のキャビネット、茶色いキャビネット、ソープストーンカウンター、ベージュキッチンパネル、石スラブのキッチンパネル、黒い調理設備、セラミックタイルの床、マルチカラーの床、ベージュのキッチンカウンター) の写真
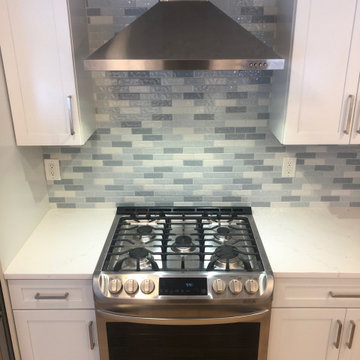
All new kitchen remodel with cabinets, flooring, lighting, appliances, plumbing, painting, and structural upgrades
ポートランド(メイン)にあるお手頃価格の中くらいなビーチスタイルのおしゃれなキッチン (エプロンフロントシンク、シェーカースタイル扉のキャビネット、白いキャビネット、ソープストーンカウンター、青いキッチンパネル、モザイクタイルのキッチンパネル、シルバーの調理設備、無垢フローリング、アイランドなし、マルチカラーの床、白いキッチンカウンター) の写真
ポートランド(メイン)にあるお手頃価格の中くらいなビーチスタイルのおしゃれなキッチン (エプロンフロントシンク、シェーカースタイル扉のキャビネット、白いキャビネット、ソープストーンカウンター、青いキッチンパネル、モザイクタイルのキッチンパネル、シルバーの調理設備、無垢フローリング、アイランドなし、マルチカラーの床、白いキッチンカウンター) の写真
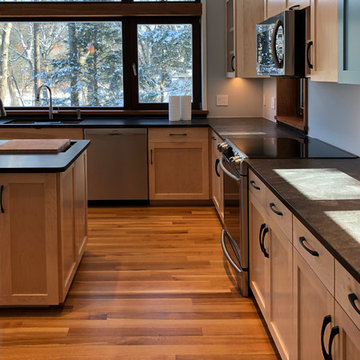
River-Side Passive; Many Hands
Concord, MA
Cambridge Firm, Ecocor, Todd Fulshaw, Studio InSitu
Construction Administration: Studio InSitu
Interiors: CC King and Studio InSitu
Lighting Design: Ripman Lighting Consultants, Inc.
Buiilder: Peck Construction
Custon cabinetry and Millwork: Corey Peck
photographs by Studio InSitu

ニューヨークにある高級な広いトラディショナルスタイルのおしゃれなキッチン (ダブルシンク、シェーカースタイル扉のキャビネット、濃色木目調キャビネット、ソープストーンカウンター、石スラブのキッチンパネル、シルバーの調理設備、リノリウムの床、マルチカラーの床、黒いキッチンカウンター) の写真
ダイニングキッチン (シェーカースタイル扉のキャビネット、ソープストーンカウンター、マルチカラーの床) の写真
1