キッチン (シェーカースタイル扉のキャビネット、ラミネートカウンター、珪岩カウンター、カーペット敷き、セラミックタイルの床) の写真
絞り込み:
資材コスト
並び替え:今日の人気順
写真 1〜20 枚目(全 4,167 枚)

Designed with family in mind for kitchen extension. Custom made kitchen, handcrafted at our workshop in Guildford, Surrey. Every inch of storage was thought through. There are 24 drawers, a breakfast pantry and glazed drinks bar cabinet. The oak table was designed and stained to bring the whole scheme together with the vintage Barristers Bookcases, a much loved family heir loom.
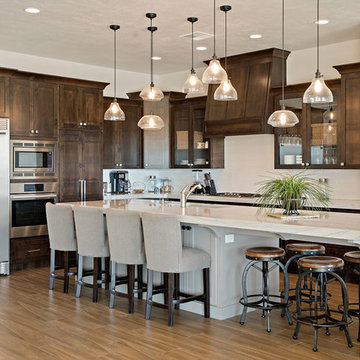
Mykals Architectural Photography
ソルトレイクシティにある高級な広いコンテンポラリースタイルのおしゃれなキッチン (シングルシンク、シェーカースタイル扉のキャビネット、茶色いキャビネット、珪岩カウンター、白いキッチンパネル、セラミックタイルのキッチンパネル、シルバーの調理設備、セラミックタイルの床、茶色い床、白いキッチンカウンター) の写真
ソルトレイクシティにある高級な広いコンテンポラリースタイルのおしゃれなキッチン (シングルシンク、シェーカースタイル扉のキャビネット、茶色いキャビネット、珪岩カウンター、白いキッチンパネル、セラミックタイルのキッチンパネル、シルバーの調理設備、セラミックタイルの床、茶色い床、白いキッチンカウンター) の写真

We had the privilege of transforming the kitchen space of a beautiful Grade 2 listed farmhouse located in the serene village of Great Bealings, Suffolk. The property, set within 2 acres of picturesque landscape, presented a unique canvas for our design team. Our objective was to harmonise the traditional charm of the farmhouse with contemporary design elements, achieving a timeless and modern look.
For this project, we selected the Davonport Shoreditch range. The kitchen cabinetry, adorned with cock-beading, was painted in 'Plaster Pink' by Farrow & Ball, providing a soft, warm hue that enhances the room's welcoming atmosphere.
The countertops were Cloudy Gris by Cosistone, which complements the cabinetry's gentle tones while offering durability and a luxurious finish.
The kitchen was equipped with state-of-the-art appliances to meet the modern homeowner's needs, including:
- 2 Siemens under-counter ovens for efficient cooking.
- A Capel 90cm full flex hob with a downdraught extractor, blending seamlessly into the design.
- Shaws Ribblesdale sink, combining functionality with aesthetic appeal.
- Liebherr Integrated tall fridge, ensuring ample storage with a sleek design.
- Capel full-height wine cabinet, a must-have for wine enthusiasts.
- An additional Liebherr under-counter fridge for extra convenience.
Beyond the main kitchen, we designed and installed a fully functional pantry, addressing storage needs and organising the space.
Our clients sought to create a space that respects the property's historical essence while infusing modern elements that reflect their style. The result is a pared-down traditional look with a contemporary twist, achieving a balanced and inviting kitchen space that serves as the heart of the home.
This project exemplifies our commitment to delivering bespoke kitchen solutions that meet our clients' aspirations. Feel inspired? Get in touch to get started.

ロンドンにある高級な広いトランジショナルスタイルのおしゃれなキッチン (アンダーカウンターシンク、シェーカースタイル扉のキャビネット、緑のキャビネット、珪岩カウンター、白いキッチンパネル、黒い調理設備、セラミックタイルの床、グレーの床、白いキッチンカウンター) の写真

A beautiful barn conversion that underwent a major renovation to be completed with a bespoke handmade kitchen. What we have here is our Classic In-Frame Shaker filling up one wall where the exposed beams are in prime position. This is where the storage is mainly and the sink area with some cooking appliances. The island is very large in size, an L-shape with plenty of storage, worktop space, a seating area, open shelves and a drinks area. A very multi-functional hub of the home perfect for all the family.
We hand-painted the cabinets in F&B Down Pipe & F&B Shaded White for a stunning two-tone combination.
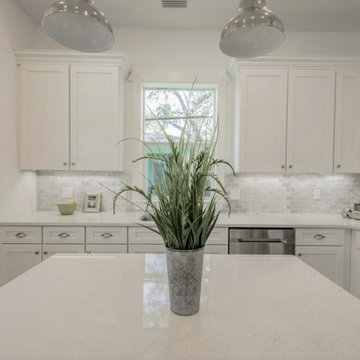
タンパにあるお手頃価格の中くらいなトラディショナルスタイルのおしゃれなキッチン (シェーカースタイル扉のキャビネット、白いキャビネット、珪岩カウンター、グレーのキッチンパネル、セラミックタイルのキッチンパネル、シルバーの調理設備、セラミックタイルの床、グレーの床、白いキッチンカウンター) の写真

An elegant in-frame with refined detail in Ballsbridge, Dublin, Ireland.
Features include an overmantle, wine cooler and solid timber posts on the island. The kitchen design comes with range, coffee machine and food larder. The detail is completed with silestone lagoon work-tops with an ogee edge detail
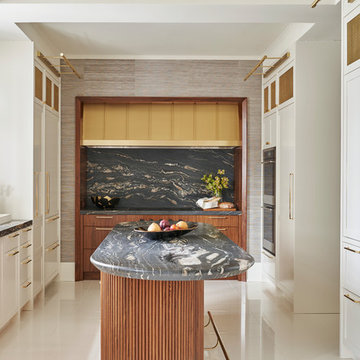
Chicago Lux, Art Deco, White Kitchen, Modern, Contemporary, Tambour, Gold Detail
Photographer: Mike Schwartz
シカゴにあるコンテンポラリースタイルのおしゃれなキッチン (シェーカースタイル扉のキャビネット、白いキャビネット、珪岩カウンター、黒いキッチンパネル、石スラブのキッチンパネル、シルバーの調理設備、セラミックタイルの床、白い床、黒いキッチンカウンター、アンダーカウンターシンク) の写真
シカゴにあるコンテンポラリースタイルのおしゃれなキッチン (シェーカースタイル扉のキャビネット、白いキャビネット、珪岩カウンター、黒いキッチンパネル、石スラブのキッチンパネル、シルバーの調理設備、セラミックタイルの床、白い床、黒いキッチンカウンター、アンダーカウンターシンク) の写真
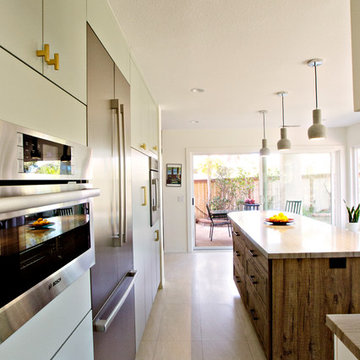
Bellmont 1600 Series, Frameless
Kitchen Perimeter – Studio Door Style (Shaker with interior beveled edge), White Paint
Island – Slab Door with Textured Laminate, Color: Timber
Tall Wall – Slab door, Painted Silvermist
Perla Veneta Natural Quartzite countertops
Brushed Gold Hardware
Cast Concrete Pendants
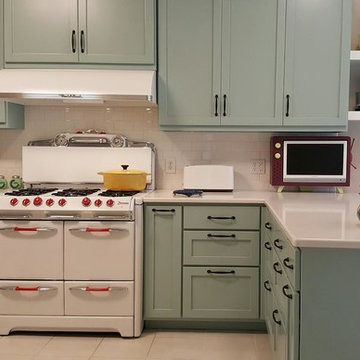
マイアミにある中くらいなミッドセンチュリースタイルのおしゃれなキッチン (シェーカースタイル扉のキャビネット、青いキャビネット、珪岩カウンター、白いキッチンパネル、サブウェイタイルのキッチンパネル、白い調理設備、セラミックタイルの床、ベージュの床) の写真
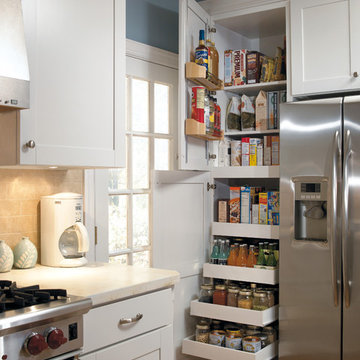
These photos are credited to Aristokraft Cabinetry of Master Brand Cabinets out of Jasper, Indiana. Affordable, yet stylish cabinetry that will last and create that updated space you have been dreaming of.

Like most kitchens, this basement bar kitchenette was all about the materials. Making the right selections is critical to a project's success, especially a kitchen, so how does that work?
To make sure we get the selections right, we follow a plan, or more accurately, a selection sequence, that ensures we make the right selections in the right order.
For kitchens and bathrooms, material selections follow a simple cadence - one, two, three. First countertops and tile, then plumbing fixtures, and, finally, hardware and accessories.
So, why countertops and tile first?
Simple, they have the greatest impact on the look, color, and mood of a room, and, much like the foundation, they are critical to the stability of a house. Selecting the right countertops (and corresponding tile) is critical to the aesthetic stability of a space.
In our three step process, the selection of countertops is intricately linked to the selection of tile. Yes, we begin with the countertops, but tile selection is only a half step behind. The two materials work in tandem given their proximity to each other ( often they actually touch each other).
Another consideration is selection flexibility. There are literally hundreds of thousands of tile options, making it easier to find the right tile to match the chosen countertops than it is to find countertops to match a specific tile.
To the cool and creamy quartzite countertop, we added a dark, rich counterpart - walnut. The elevated countertop, the one where friends sit and upon which drinks are set is warm and welcoming.

What had been a wonderful new construction project got even better when learned that the homeowner wanted to build a contemporary bar - kind of like a kitchen, actually - with stone countertops, high-end appliances, and beautiful tile and custom cabinets in the basement.
It's a unique project in that it is not fully a kitchen [there's only a beverage fridge, drawer microwave, ice maker, and dishwasher, but no oven], and it's more than a simple bar as it accommodates food preparation or a catering service.
For the homeowner, who is a huge Vikings fan and entertains large groups of sports-loving fans, the perfect project was a full bar/kitchenette that would serve as the ideal place for friends to gather, eat and drink.!

シンシナティにあるお手頃価格の小さなモダンスタイルのおしゃれなII型キッチン (アンダーカウンターシンク、シェーカースタイル扉のキャビネット、白いキャビネット、珪岩カウンター、黄色いキッチンパネル、セラミックタイルのキッチンパネル、シルバーの調理設備、セラミックタイルの床、黒い床、ベージュのキッチンカウンター) の写真
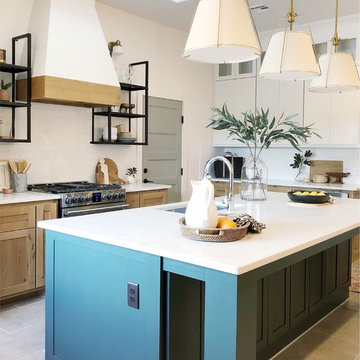
オクラホマシティにあるお手頃価格の中くらいなトランジショナルスタイルのおしゃれなキッチン (アンダーカウンターシンク、シェーカースタイル扉のキャビネット、中間色木目調キャビネット、珪岩カウンター、白いキッチンパネル、サブウェイタイルのキッチンパネル、シルバーの調理設備、セラミックタイルの床、グレーの床、白いキッチンカウンター) の写真
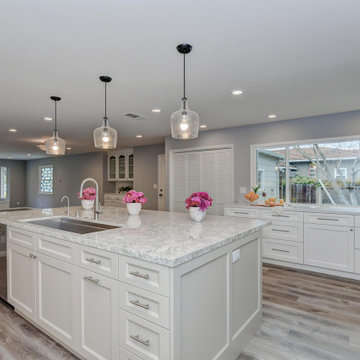
サンフランシスコにあるお手頃価格の小さなモダンスタイルのおしゃれなキッチン (シングルシンク、シェーカースタイル扉のキャビネット、白いキャビネット、珪岩カウンター、グレーのキッチンパネル、セラミックタイルのキッチンパネル、シルバーの調理設備、セラミックタイルの床、茶色い床、黒いキッチンカウンター) の写真
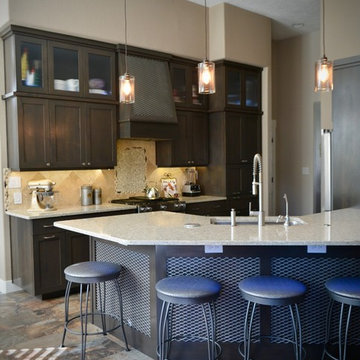
Katauna Lucas
アルバカーキにあるお手頃価格の中くらいなトラディショナルスタイルのおしゃれなキッチン (ドロップインシンク、シェーカースタイル扉のキャビネット、茶色いキャビネット、珪岩カウンター、ベージュキッチンパネル、トラバーチンのキッチンパネル、シルバーの調理設備、セラミックタイルの床、マルチカラーの床、ベージュのキッチンカウンター) の写真
アルバカーキにあるお手頃価格の中くらいなトラディショナルスタイルのおしゃれなキッチン (ドロップインシンク、シェーカースタイル扉のキャビネット、茶色いキャビネット、珪岩カウンター、ベージュキッチンパネル、トラバーチンのキッチンパネル、シルバーの調理設備、セラミックタイルの床、マルチカラーの床、ベージュのキッチンカウンター) の写真
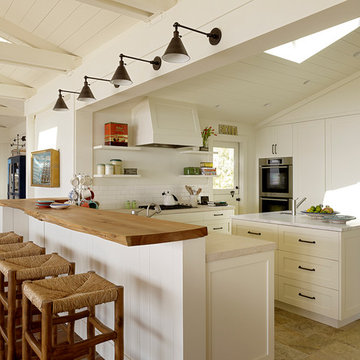
Matthew Millman
サンフランシスコにあるお手頃価格の広いビーチスタイルのおしゃれなキッチン (シェーカースタイル扉のキャビネット、白いキャビネット、白いキッチンパネル、サブウェイタイルのキッチンパネル、シルバーの調理設備、アンダーカウンターシンク、珪岩カウンター、セラミックタイルの床、ベージュの床) の写真
サンフランシスコにあるお手頃価格の広いビーチスタイルのおしゃれなキッチン (シェーカースタイル扉のキャビネット、白いキャビネット、白いキッチンパネル、サブウェイタイルのキッチンパネル、シルバーの調理設備、アンダーカウンターシンク、珪岩カウンター、セラミックタイルの床、ベージュの床) の写真

ロンドンにある高級な広いモダンスタイルのおしゃれなキッチン (エプロンフロントシンク、シェーカースタイル扉のキャビネット、青いキャビネット、珪岩カウンター、白いキッチンパネル、ガラスまたは窓のキッチンパネル、パネルと同色の調理設備、セラミックタイルの床、茶色い床、白いキッチンカウンター) の写真
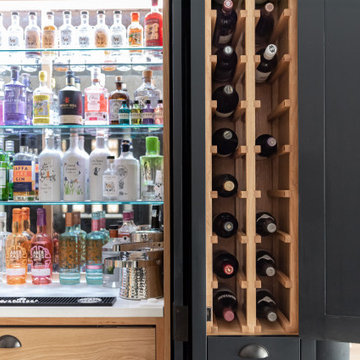
Luxuriously dark cabinetry, light worktops and walls with a spacious feel - this is a cool take on a classical kitchen design. Custom made for a couple with a keen eye for design, who work hard, know how to relax and absolutely adore their pups. Their kitchen renovation was part of a whole house restoration.
With busy careers and two pups the brief highlighted two main aims. Firstly, to create space to enjoy the kitchen, for cooking and relaxing. Secondly, to provide customised storage so that everything has a place to help keep the space tidy.
The main kitchen area is where the culinary magic happens with space to unwind.
The home bar for gin and wine lovers, includes wine racks, antique mirror, glazed shelves for the gin collection and two fridge drawers for wine and mixers. Designed with pocket doors it can be left open to admire the beautiful bottles, or closed – maybe for Dry January?! It’s positioned cleverly next to their outdoor ‘lounge’ area complete with comfortable chairs and an outside rug.
The larder cupboard has spice / oil racks, baskets and boxes at the bottom for treats. There are electrical points inside so the coffee machine is plugged in here and ready to serve that morning espresso.
Being able to keep the kitchen tidy was important so we created a ‘home for everything’ using drawers within drawers, an Oak baking tray divider, pan drawers with lid holders and integrated chopping board and tray spaces.
The ovens, warming drawer, induction hob and downdraft extractor are positioned together with the plenty of prep worktop space. The cooking section is aligned with the washing area including Fisher and Paykel dishwasher drawers, beautifully glossy white ceramic sink and boiling water tap. With a slim Oak shelf above for displaying favourite things.
The Island serves as a breakfast bar as well as a sweet spot for a casual supper. There is a Zebrano wood knife block inset into the Island worktop so that their Global knife collection is on hand for food prep by the hob and oven.
The table and chairs are painted in the same colour as the cabinets and upholstered in black and white, with bench seating by the window including drawers for dog toys conveniently by the doors to the garden.
The second part of the design is the walk-in butler’s style pantry.
This area was designed to keep the kitchen ‘clutter’ out of the main area. And it is a brilliant area to stack all the dirty dishes when entertaining as it’s completely out of sight. The cabinetry is an a classic ‘u’ shape and houses the fridge, freezer, cupboards for large appliances, oversized dishes and one for the mop and bucket. The tall cupboards with bi-fold doors are for food storage, and you can see from the photos that everything is beautifully kept – rice, pasta, popcorn, quinoa all in lovely named jars. It’s an organisers dream come true. There is also a sink for washing vegetables and oodles of prep surface.
Colour pallet
The cabinetry is hand painted in Farrow and Ball ‘Off-Black’. Dark and inky, it just lures you right in, timeless and deeply refined. With the cabinetry being grand in proportion too, with detailed cornicing it creates a really bold statement in this space.
It can be daunting to go for a dark shade of black, blue or green, but you can see the drama of the cabinets is perfectly matched with plenty of natural light, the white walls and warm Oak floor tiles.
The white patterned Domus ‘Biscuit’ tiles bring texture and playfulness. The worktop, Caesarstone Ocean Foam, is a white quartz with speckles of grey crystals. In a classic polished finish it lets the rest of the room do the ‘singing’ while providing a clean light reflecting practical surface for preparing and enjoying food and drinks.
The floor tiles bring the warmth. No two tiles have the same pattern so they really do look like wood, but are better suited to the pups as they don’t scratch and are non-slip.
Lighting Design
The slim black framed windows with doors onto the garden flood the kitchen with natural light and warmth during the day. But atmospheric lighting into the evening was important too, so we incorporated custom lighting in the glass cabinet, gin cabinet and pantry.
“It is so well integrated and was a really important thing for me, along with all the smart lighting in the room, and Mike did a great job with it all.”
It was such a pleasure to make this kitchen. They wanted to work with a local company and we feel so lucky they picked us.
キッチン (シェーカースタイル扉のキャビネット、ラミネートカウンター、珪岩カウンター、カーペット敷き、セラミックタイルの床) の写真
1