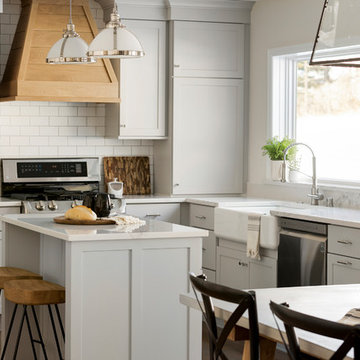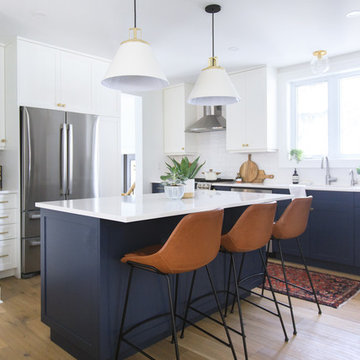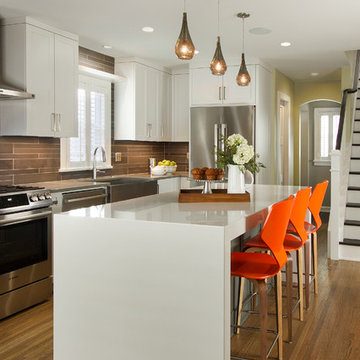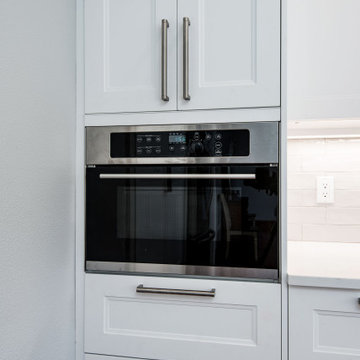キッチン (シェーカースタイル扉のキャビネット、クオーツストーンカウンター、窓) の写真
絞り込み:
資材コスト
並び替え:今日の人気順
写真 1〜20 枚目(全 303 枚)
1/4

Kitchen remodel has a new window over sink and lots and lots of storage with mostly drawers instead of cabinets. The pullout garbage can and coffee bar are some cool examples of custom elements. The double-think countertops add the custom look the client really loved.

Photo Credits: JOHN GRANEN PHOTOGRAPHY
シアトルにある高級な中くらいなカントリー風のおしゃれなキッチン (エプロンフロントシンク、シェーカースタイル扉のキャビネット、青いキャビネット、シルバーの調理設備、グレーの床、白いキッチンカウンター、白いキッチンパネル、クオーツストーンカウンター、サブウェイタイルのキッチンパネル、磁器タイルの床、窓) の写真
シアトルにある高級な中くらいなカントリー風のおしゃれなキッチン (エプロンフロントシンク、シェーカースタイル扉のキャビネット、青いキャビネット、シルバーの調理設備、グレーの床、白いキッチンカウンター、白いキッチンパネル、クオーツストーンカウンター、サブウェイタイルのキッチンパネル、磁器タイルの床、窓) の写真

photo: garey gomez
アトランタにある広いビーチスタイルのおしゃれなキッチン (エプロンフロントシンク、シェーカースタイル扉のキャビネット、白いキャビネット、クオーツストーンカウンター、白いキッチンパネル、サブウェイタイルのキッチンパネル、セラミックタイルの床、グレーの床、白いキッチンカウンター、シルバーの調理設備、窓) の写真
アトランタにある広いビーチスタイルのおしゃれなキッチン (エプロンフロントシンク、シェーカースタイル扉のキャビネット、白いキャビネット、クオーツストーンカウンター、白いキッチンパネル、サブウェイタイルのキッチンパネル、セラミックタイルの床、グレーの床、白いキッチンカウンター、シルバーの調理設備、窓) の写真

We reconfigured the kitchen to maximize the light and the view. The sink and window were previously facing the next door neighbor's garage, so that became the range wall and the window was relocated to face the beautiful trees and rock formations in the back yard. A full light exterior entry door was added in place of the former door to let natural light flood the space. Layered recess lighting and a glass pendant over the sink further increase brightness in what was previously a very dark space. Custom moody gray-blue inset shaker cabinetry is paired with elongated handmade matte white tile backsplash, alongside white quartz, pale blue walls and off-white trim. Quartersawn white oak floors replace the old linoleum and blend beautifully with the original pine floors on the rest of the first floor. Warm brass hardware and fixtures are a lovely contrast against the dark cabinetry. A fluted white fireclay farm sink is a functional statement piece in a small space. An Acacia wood island with stainless steel top adds practical warmth. Period-appropriate trim was brought back into the modern kitchen to maintain the historic integrity of the home.

Completely remodeled farmhouse to update finishes & floor plan. Space plan, lighting schematics, finishes, furniture selection, and styling were done by K Design
Photography: Isaac Bailey Photography

Spacecrafting / Architectural Photography
ミネアポリスにある高級な中くらいなカントリー風のおしゃれなキッチン (エプロンフロントシンク、シェーカースタイル扉のキャビネット、グレーのキャビネット、クオーツストーンカウンター、白いキッチンパネル、サブウェイタイルのキッチンパネル、シルバーの調理設備、無垢フローリング、白いキッチンカウンター、窓) の写真
ミネアポリスにある高級な中くらいなカントリー風のおしゃれなキッチン (エプロンフロントシンク、シェーカースタイル扉のキャビネット、グレーのキャビネット、クオーツストーンカウンター、白いキッチンパネル、サブウェイタイルのキッチンパネル、シルバーの調理設備、無垢フローリング、白いキッチンカウンター、窓) の写真

Ryan Salisbury
トロントにある高級な中くらいなトランジショナルスタイルのおしゃれなキッチン (シェーカースタイル扉のキャビネット、青いキャビネット、白いキッチンパネル、シルバーの調理設備、淡色無垢フローリング、ベージュの床、白いキッチンカウンター、アンダーカウンターシンク、クオーツストーンカウンター、サブウェイタイルのキッチンパネル、窓) の写真
トロントにある高級な中くらいなトランジショナルスタイルのおしゃれなキッチン (シェーカースタイル扉のキャビネット、青いキャビネット、白いキッチンパネル、シルバーの調理設備、淡色無垢フローリング、ベージュの床、白いキッチンカウンター、アンダーカウンターシンク、クオーツストーンカウンター、サブウェイタイルのキッチンパネル、窓) の写真

ポートランドにある中くらいなトラディショナルスタイルのおしゃれな独立型キッチン (アンダーカウンターシンク、シェーカースタイル扉のキャビネット、濃色木目調キャビネット、白いキッチンパネル、サブウェイタイルのキッチンパネル、無垢フローリング、アイランドなし、茶色い床、グレーのキッチンカウンター、クオーツストーンカウンター、窓) の写真

Large Frost colored island with a thick counter top gives a more contemporary look.
ニューヨークにある高級な広いトランジショナルスタイルのおしゃれなキッチン (パネルと同色の調理設備、淡色無垢フローリング、ベージュの床、アンダーカウンターシンク、白いキャビネット、クオーツストーンカウンター、白いキッチンパネル、モザイクタイルのキッチンパネル、白いキッチンカウンター、シェーカースタイル扉のキャビネット、窓) の写真
ニューヨークにある高級な広いトランジショナルスタイルのおしゃれなキッチン (パネルと同色の調理設備、淡色無垢フローリング、ベージュの床、アンダーカウンターシンク、白いキャビネット、クオーツストーンカウンター、白いキッチンパネル、モザイクタイルのキッチンパネル、白いキッチンカウンター、シェーカースタイル扉のキャビネット、窓) の写真

Picture Perfect House
シカゴにあるラグジュアリーな広いトランジショナルスタイルのおしゃれなキッチン (シェーカースタイル扉のキャビネット、白いキャビネット、グレーのキッチンパネル、サブウェイタイルのキッチンパネル、シルバーの調理設備、濃色無垢フローリング、茶色い床、クオーツストーンカウンター、白いキッチンカウンター、窓) の写真
シカゴにあるラグジュアリーな広いトランジショナルスタイルのおしゃれなキッチン (シェーカースタイル扉のキャビネット、白いキャビネット、グレーのキッチンパネル、サブウェイタイルのキッチンパネル、シルバーの調理設備、濃色無垢フローリング、茶色い床、クオーツストーンカウンター、白いキッチンカウンター、窓) の写真

ウィルミントンにある広いカントリー風のおしゃれなキッチン (エプロンフロントシンク、シェーカースタイル扉のキャビネット、青いキャビネット、白いキッチンパネル、サブウェイタイルのキッチンパネル、クオーツストーンカウンター、黒い調理設備、大理石の床、グレーの床、黒いキッチンカウンター、窓) の写真

Putting cabinetry along the back wall of our Condo project would have looked clumsy butted up against the window. Instead we made this otherwise awkward corner shine with a striking marble splash back to the ceiling. Keeping the upper cabinets white (which keeps the space open and spacious) adding a splash of colour below and hint of timber and brass means that this small kitchen is not small on style.

This countryside farmhouse was remodeled and added on to by removing an interior wall separating the kitchen from the dining/living room, putting an addition at the porch to extend the kitchen by 10', installing an IKEA kitchen cabinets and custom built island using IKEA boxes, custom IKEA fronts, panels, trim, copper and wood trim exhaust wood, wolf appliances, apron front sink, and quartz countertop. The bathroom was redesigned with relocation of the walk-in shower, and installing a pottery barn vanity. the main space of the house was completed with luxury vinyl plank flooring throughout. A beautiful transformation with gorgeous views of the Willamette Valley.

Photo by: Michele Lee Wilson
サンフランシスコにあるトランジショナルスタイルのおしゃれなキッチン (シェーカースタイル扉のキャビネット、青いキャビネット、クオーツストーンカウンター、セメントタイルのキッチンパネル、白いキッチンカウンター、アンダーカウンターシンク、マルチカラーのキッチンパネル、シルバーの調理設備、淡色無垢フローリング、ベージュの床、窓) の写真
サンフランシスコにあるトランジショナルスタイルのおしゃれなキッチン (シェーカースタイル扉のキャビネット、青いキャビネット、クオーツストーンカウンター、セメントタイルのキッチンパネル、白いキッチンカウンター、アンダーカウンターシンク、マルチカラーのキッチンパネル、シルバーの調理設備、淡色無垢フローリング、ベージュの床、窓) の写真

シカゴにある高級な巨大なトランジショナルスタイルのおしゃれなキッチン (クオーツストーンカウンター、アンダーカウンターシンク、シェーカースタイル扉のキャビネット、グレーのキャビネット、白いキッチンパネル、石スラブのキッチンパネル、シルバーの調理設備、濃色無垢フローリング、茶色い床、白いキッチンカウンター、窓) の写真

Rebecca Westover
ソルトレイクシティにある広いトラディショナルスタイルのおしゃれなキッチン (シェーカースタイル扉のキャビネット、白いキャビネット、ベージュキッチンパネル、淡色無垢フローリング、黒いキッチンカウンター、エプロンフロントシンク、クオーツストーンカウンター、シルバーの調理設備、ベージュの床、窓) の写真
ソルトレイクシティにある広いトラディショナルスタイルのおしゃれなキッチン (シェーカースタイル扉のキャビネット、白いキャビネット、ベージュキッチンパネル、淡色無垢フローリング、黒いキッチンカウンター、エプロンフロントシンク、クオーツストーンカウンター、シルバーの調理設備、ベージュの床、窓) の写真

ボストンにあるお手頃価格の中くらいなミッドセンチュリースタイルのおしゃれなキッチン (アンダーカウンターシンク、シェーカースタイル扉のキャビネット、中間色木目調キャビネット、マルチカラーのキッチンパネル、ボーダータイルのキッチンパネル、シルバーの調理設備、グレーの床、クオーツストーンカウンター、磁器タイルの床、窓) の写真

ミネアポリスにあるお手頃価格の中くらいなトランジショナルスタイルのおしゃれなキッチン (エプロンフロントシンク、シェーカースタイル扉のキャビネット、白いキャビネット、クオーツストーンカウンター、グレーのキッチンパネル、セメントタイルのキッチンパネル、シルバーの調理設備、無垢フローリング、窓) の写真

We transformed this space with all new IKEA cabinets stainless steel appliances, Zuhne plumbing finishes, and IKEA door hardware. The backsplash tile is a hand crafted Richard & Sterling tile which complements the Pental Misterio quartz. Sometimes its not about the pizazz but rather the simplicity of only a few colors, letting the textures and details catch your eyes.

We made a one flow kitchen/Family room, where the parents can cook and watch their kids playing, Shaker style cabinets, quartz countertop, and quartzite island, two sinks facing each other and two dishwashers. perfect for big family reunion like thanksgiving.
キッチン (シェーカースタイル扉のキャビネット、クオーツストーンカウンター、窓) の写真
1