ペニンシュラキッチン (シェーカースタイル扉のキャビネット、クオーツストーンカウンター、ソープストーンカウンター) の写真
絞り込み:
資材コスト
並び替え:今日の人気順
写真 1〜20 枚目(全 15,589 枚)
1/5

他の地域にあるトランジショナルスタイルのおしゃれなキッチン (アンダーカウンターシンク、シェーカースタイル扉のキャビネット、緑のキャビネット、クオーツストーンカウンター、白いキッチンパネル、サブウェイタイルのキッチンパネル、シルバーの調理設備、グレーの床、白いキッチンカウンター) の写真

- Subway Tiles
- Stone Benchtop
- Shaker Cabinetry
- Black Handles
- U Shaped Kitchen
- Concealed Walk in Pantry
シドニーにあるお手頃価格の中くらいなコンテンポラリースタイルのおしゃれなキッチン (ダブルシンク、シェーカースタイル扉のキャビネット、白いキャビネット、クオーツストーンカウンター、白いキッチンパネル、サブウェイタイルのキッチンパネル、黒い調理設備、白い床、白いキッチンカウンター) の写真
シドニーにあるお手頃価格の中くらいなコンテンポラリースタイルのおしゃれなキッチン (ダブルシンク、シェーカースタイル扉のキャビネット、白いキャビネット、クオーツストーンカウンター、白いキッチンパネル、サブウェイタイルのキッチンパネル、黒い調理設備、白い床、白いキッチンカウンター) の写真

Family Kitchen in Coogee Home
シドニーにある高級な中くらいなビーチスタイルのおしゃれなキッチン (ダブルシンク、シェーカースタイル扉のキャビネット、白いキャビネット、クオーツストーンカウンター、ガラスまたは窓のキッチンパネル、シルバーの調理設備、淡色無垢フローリング、グレーのキッチンカウンター) の写真
シドニーにある高級な中くらいなビーチスタイルのおしゃれなキッチン (ダブルシンク、シェーカースタイル扉のキャビネット、白いキャビネット、クオーツストーンカウンター、ガラスまたは窓のキッチンパネル、シルバーの調理設備、淡色無垢フローリング、グレーのキッチンカウンター) の写真
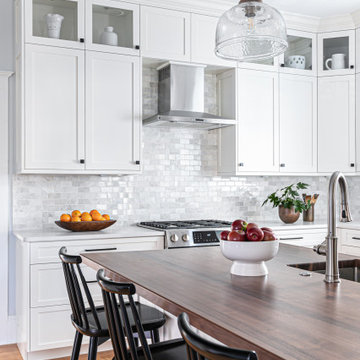
シャーロットにある高級な中くらいなトランジショナルスタイルのおしゃれなキッチン (アンダーカウンターシンク、シェーカースタイル扉のキャビネット、白いキャビネット、クオーツストーンカウンター、グレーのキッチンパネル、大理石のキッチンパネル、シルバーの調理設備、淡色無垢フローリング、白いキッチンカウンター) の写真

シドニーにあるお手頃価格の中くらいなビーチスタイルのおしゃれなキッチン (アンダーカウンターシンク、シェーカースタイル扉のキャビネット、白いキャビネット、クオーツストーンカウンター、白いキッチンパネル、サブウェイタイルのキッチンパネル、黒い調理設備、無垢フローリング、茶色い床、白いキッチンカウンター) の写真
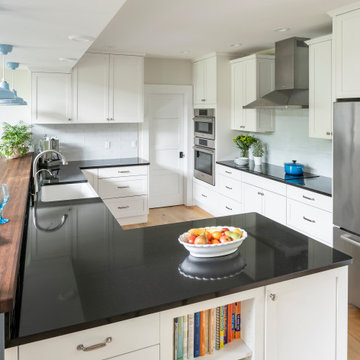
A Galley-style kitchen adjoins the main living area in this near-net-zero custom built home built by Meadowlark Design + Build in Ann Arbor, Michigan. Architect: Architectural Resource, Photography: Joshua Caldwell

Stunning two toned cabinetry, a spacious u-shaped kitchen with plenty of work space, craftsman accents and multiple spaces to eat!
ミネアポリスにある高級な中くらいなトランジショナルスタイルのおしゃれなキッチン (エプロンフロントシンク、シェーカースタイル扉のキャビネット、緑のキャビネット、クオーツストーンカウンター、白いキッチンパネル、磁器タイルのキッチンパネル、シルバーの調理設備、セラミックタイルの床、グレーの床、白いキッチンカウンター) の写真
ミネアポリスにある高級な中くらいなトランジショナルスタイルのおしゃれなキッチン (エプロンフロントシンク、シェーカースタイル扉のキャビネット、緑のキャビネット、クオーツストーンカウンター、白いキッチンパネル、磁器タイルのキッチンパネル、シルバーの調理設備、セラミックタイルの床、グレーの床、白いキッチンカウンター) の写真

New Kitchen Layout, removed corner pantry, flipped fridge & bench to avoid fridge blocking flow, inbuilt microwave area, stainless steel appliances, shaker profile joinery, tiled splashback.
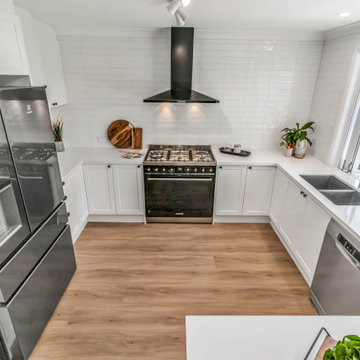
Classic white on white kitchen, with shaker style cabinets and engineered stone bench tops. Broken up with statement appliances and traditional black handles.

Completely remodeled beach house with an open floor plan, beautiful light wood floors and an amazing view of the water. After walking through the entry with the open living room on the right you enter the expanse with the sitting room at the left and the family room to the right. The original double sided fireplace is updated by removing the interior walls and adding a white on white shiplap and brick combination separated by a custom wood mantle the wraps completely around. Continue through the family room to the kitchen with a large island and an amazing dining area. The blue island and the wood ceiling beam add warmth to this white on white coastal design. The shiplap hood with the custom wood band tie the shiplap ceiling and the wood ceiling beam together to complete the design.

ミルウォーキーにある小さなモダンスタイルのおしゃれなキッチン (アンダーカウンターシンク、シェーカースタイル扉のキャビネット、グレーのキャビネット、クオーツストーンカウンター、マルチカラーのキッチンパネル、モザイクタイルのキッチンパネル、シルバーの調理設備、ラミネートの床、ベージュの床、グレーのキッチンカウンター) の写真

The vintage inspired black and white tile is a nod to the past while the black stainless range and matte black faucet are unmistakably modern.
High on our client’s wish list was eliminating upper cabinets and keeping the countertops clear. In order to achieve this, we needed to ensure there was ample room in the base cabinets and reconfigured pantry for items typically stored above. The full height tile backsplash evokes exposed brick and serves as the backdrop for the custom wood-clad hood and decorative brass sconces – a perfect blend of rustic, modern and chic. Black and brass elements are repeated throughout the main floor in new hardware, lighting, and open shelves as well as the owners’ curated collection of family heirlooms and furnishings.
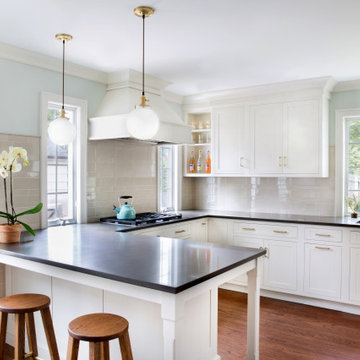
ニューヨークにある高級な中くらいなトランジショナルスタイルのおしゃれなキッチン (アンダーカウンターシンク、シェーカースタイル扉のキャビネット、白いキャビネット、クオーツストーンカウンター、ベージュキッチンパネル、セラミックタイルのキッチンパネル、シルバーの調理設備、無垢フローリング、茶色い床、茶色いキッチンカウンター) の写真

This house was built in 1993 and had not had a renovation. The entire kitchen was taken down to the studs and updated with modern elements. counter tops by ceasarstone, tile by dal tile. appliance package by frigidaire. This project was fast tracked for an additional cost and completed in 4 weeks.
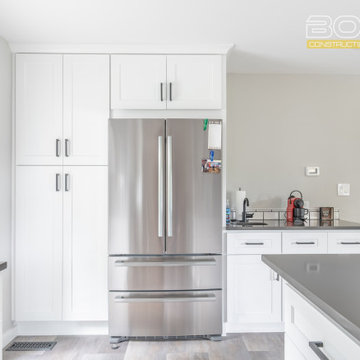
シアトルにあるお手頃価格の中くらいなトランジショナルスタイルのおしゃれなキッチン (アンダーカウンターシンク、シェーカースタイル扉のキャビネット、白いキャビネット、クオーツストーンカウンター、白いキッチンパネル、セラミックタイルのキッチンパネル、シルバーの調理設備、クッションフロア、茶色い床、グレーのキッチンカウンター) の写真
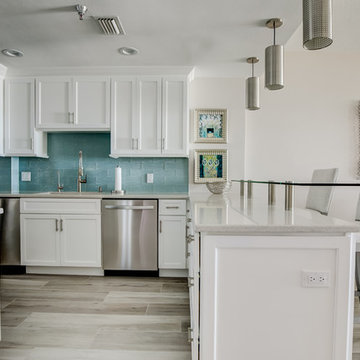
オーランドにある高級な中くらいなビーチスタイルのおしゃれなキッチン (シングルシンク、シェーカースタイル扉のキャビネット、白いキャビネット、クオーツストーンカウンター、青いキッチンパネル、ガラスタイルのキッチンパネル、シルバーの調理設備、磁器タイルの床、ベージュの床、マルチカラーのキッチンカウンター) の写真

Photo by Michael Hospelt
サンフランシスコにある高級な中くらいなトランジショナルスタイルのおしゃれなキッチン (アンダーカウンターシンク、シェーカースタイル扉のキャビネット、白いキャビネット、ソープストーンカウンター、青いキッチンパネル、シルバーの調理設備、無垢フローリング、茶色い床、グレーのキッチンカウンター、ガラスタイルのキッチンパネル) の写真
サンフランシスコにある高級な中くらいなトランジショナルスタイルのおしゃれなキッチン (アンダーカウンターシンク、シェーカースタイル扉のキャビネット、白いキャビネット、ソープストーンカウンター、青いキッチンパネル、シルバーの調理設備、無垢フローリング、茶色い床、グレーのキッチンカウンター、ガラスタイルのキッチンパネル) の写真
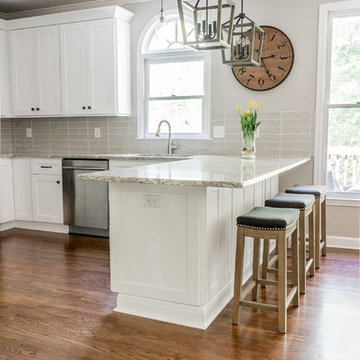
アトランタにある中くらいなカントリー風のおしゃれなキッチン (アンダーカウンターシンク、シェーカースタイル扉のキャビネット、白いキャビネット、ベージュキッチンパネル、セラミックタイルのキッチンパネル、シルバーの調理設備、無垢フローリング、茶色い床、グレーのキッチンカウンター、クオーツストーンカウンター) の写真

This kitchen took a tired, 80’s builder kitchen and revamped it into a personalized gathering space for our wonderful client. The existing space was split up by the dated configuration of eat-in kitchen table area to one side and cramped workspace on the other. It didn’t just under-serve our client’s needs; it flat out discouraged them from using the space. Our client desired an open kitchen with a central gathering space where family and friends could connect. To open things up, we removed the half wall separating the kitchen from the dining room and the wall that blocked sight lines to the family room and created a narrow hallway to the kitchen. The old oak cabinets weren't maximizing storage and were dated and dark. We used Waypoint Living Spaces cabinets in linen white to brighten up the room. On the east wall, we created a hutch-like stack that features an appliance garage that keeps often used countertop appliance on hand but out of sight. The hutch also acts as a transition from the cooking zone to the coffee and wine area. We eliminated the north window that looked onto the entry walkway and activated this wall as storage with refrigerator enclosure and pantry. We opted to leave the east window as-is and incorporated it into the new kitchen layout by creating a window well for growing plants and herbs. The countertops are Pental Quartz in Carrara. The sleek cabinet hardware is from our friends at Amerock in a gorgeous satin champagne bronze. One of the most striking features in the space is the pattern encaustic tile from Tile Shop. The pop of blue in the backsplash adds personality and contrast to the champagne accents. The reclaimed wood cladding surrounding the large east-facing window introduces a quintessential Colorado vibe, and the natural texture balances the crisp white cabinetry and geometric patterned tile. Minimalist modern lighting fixtures from Mitzi by Hudson Valley Lighting provide task lighting over the sink and at the wine/ coffee station. The visual lightness of the sink pendants maintains the openness and visual connection between the kitchen and dining room. Together the elements make for a sophisticated yet casual vibe-- a comfortable chic kitchen. We love the way this space turned out and are so happy that our clients now have such a bright and welcoming gathering space as the heart of their home!
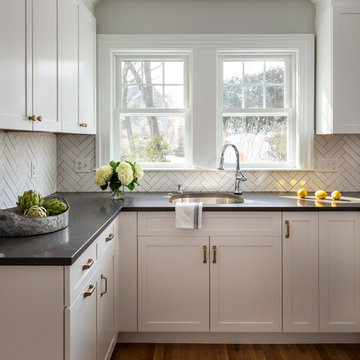
We love the contrast in this bright cheery kitchen! The mix of metals and use of black, and grey all provide pattern and texture to the space. The corner range makes an ideal cooking area flanked by the microwave, open shelving and a pull out for oils and spices.
ペニンシュラキッチン (シェーカースタイル扉のキャビネット、クオーツストーンカウンター、ソープストーンカウンター) の写真
1