キッチン (シェーカースタイル扉のキャビネット、ベージュのキッチンカウンター、ダブルシンク) の写真
絞り込み:
資材コスト
並び替え:今日の人気順
写真 1〜20 枚目(全 642 枚)
1/4

This sleek, contemporary kitchen is a piece of art. From the two story range hood with its angled window to the flat paneled cabinets with opaque glass inserts to the stainless steel accents, this kitchen is a showstopper.
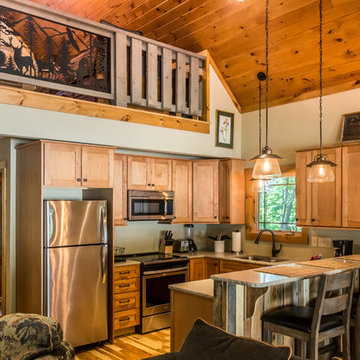
Deep in the woods, this mountain cabin just outside Asheville, NC, was designed as the perfect weekend getaway space. The owner uses it as an Airbnb for income. From the wooden cathedral ceiling to the nature-inspired loft railing, from the wood-burning free-standing stove, to the stepping stone walkways—everything is geared toward easy relaxation. For maximum interior space usage, the sleeping loft is accessed via an outside stairway.

Beautifully understated, this kitchen was designed, supplied and installed by Saffron Interiors. The Belsay shaker doors in 'Cashmere' are fitted with a simple art-deco styled brass handle to offer a clean and timeless look. The Mistral resin worktops in 'Atacalma' allows for seamless joints throughout which offers a sleek, hygenic finish to the surfaces. The encaustic tiled splashback adds a touch of drama and colour to create interest on the rear walls.

The open floor plan flows from the airy kitchen into the glassed in breakfast room. a A custom bonnet hood is flanked by wall cabinets in perfect symmetry.

Reflecting Walls Photography
フェニックスにあるラグジュアリーな小さなトランジショナルスタイルのおしゃれなキッチン (ダブルシンク、シェーカースタイル扉のキャビネット、中間色木目調キャビネット、御影石カウンター、ベージュキッチンパネル、モザイクタイルのキッチンパネル、シルバーの調理設備、トラバーチンの床、アイランドなし、ベージュの床、ベージュのキッチンカウンター) の写真
フェニックスにあるラグジュアリーな小さなトランジショナルスタイルのおしゃれなキッチン (ダブルシンク、シェーカースタイル扉のキャビネット、中間色木目調キャビネット、御影石カウンター、ベージュキッチンパネル、モザイクタイルのキッチンパネル、シルバーの調理設備、トラバーチンの床、アイランドなし、ベージュの床、ベージュのキッチンカウンター) の写真
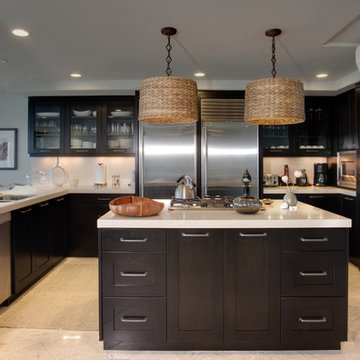
The new kitchen
サンディエゴにある広いトロピカルスタイルのおしゃれなキッチン (ダブルシンク、シェーカースタイル扉のキャビネット、黒いキャビネット、クオーツストーンカウンター、シルバーの調理設備、磁器タイルの床、ベージュの床、ベージュのキッチンカウンター) の写真
サンディエゴにある広いトロピカルスタイルのおしゃれなキッチン (ダブルシンク、シェーカースタイル扉のキャビネット、黒いキャビネット、クオーツストーンカウンター、シルバーの調理設備、磁器タイルの床、ベージュの床、ベージュのキッチンカウンター) の写真
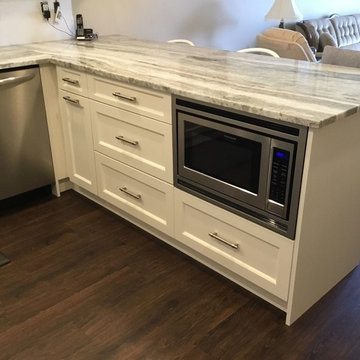
New facelift for this condo in Brantford. Interior design ideas provided by Carolyn Wilbrink from Small Town Style and CW Design & Co.
Cloud White bevel shaker doors with Fantasy Brown Granite countertops. We incorporated a wood hood to this kitchen along with additional accessories such as a 2-bin garbage pull out and super-susan in the corner base cabinet for maximum access for this client. The microwave was integrated into the peninsula with a stainless steel trim kit. We added corbels on either end of the peninsula to add a touch of elegance.

Where do we even start. We renovated just about this whole home. So much so that we decided to split the video into two parts so you can see each area in a bit more detail. Starting with the Kitchen and living areas, because let’s face it, that is the heart of the home. Taking three very separated spaces, removing, and opening the existing dividing walls, then adding back in the supports for them, created a unified living space that flows so openly it is hard to imagine it any other way. Walking in the front door there was a small entry from the formal living room to the family room, with a protruding wall, we removed the peninsula wall, and widened he entry so you can see right into the family room as soon as you stem into the home. On the far left of that same wall we opened up a large space so that you can access each room easily without walking around an ominous divider. Both openings lead to what once was a small closed off kitchen. Removing the peninsula wall off the kitchen space, and closing off a doorway in the far end of the kitchen allowed for one expansive, beautiful space. Now entertaining the whole family is a very welcoming time for all.
The island is an entirely new design for all of us. We designed an L shaped island that offered seating to place the dining table next to. This is such a creative way to offer an island and a formal dinette space for the family. Stacked with drawers and cabinets for storage abound.
Both the cabinets and drawers lining the kitchen walls, and inside the island are all shaker style. A simple design with a lot of impact on the space. Doubling up on the drawer pulls when needed gives the area an old world feel inside a now modern space. White painted cabinets and drawers on the outer walls, and espresso stained ones in the island create a dramatic distinction for the accent island. Topping them all with a honed granite in Fantasy Brown, bringing all of the colors and style together. If you are not familiar with honed granite, it has a softer, more matte finish, rather than the glossy finish of polished granite. Yet another way of creating an old world charm to this space. Inside the cabinets we were able to provide so many wonderful storage options. Lower and upper Super Susan’s in the corner cabinets, slide outs in the pantry, a spice roll out next to the cooktop, and a utensil roll out on the other side of the cook top. Accessibility and functionality all in one kitchen. An added bonus was the area we created for upper and lower roll outs next to the oven. A place to neatly store all of the taller bottles and such for your cooking needs. A wonderful, yet small addition to the kitchen.
A double, unequal bowl sink in grey with a finish complimenting the honed granite, and color to match the boisterous backsplash. Using the simple colors in the space allowed for a beautiful backsplash full of pattern and intrigue. A true eye catcher in this beautiful home.
Moving from the kitchen to the formal living room, and throughout the home, we used a beautiful waterproof laminate that offers the look and feel of real wood, but the functionality of a newer, more durable material. In the formal living room was a fireplace box in place. It blended into the space, but we wanted to create more of the wow factor you have come to expect from us. Building out the shroud around it so that we could wrap the tile around gave a once flat wall, the three dimensional look of a large slab of marble. Now the fireplace, instead of the small, insignificant accent on a large, room blocking wall, sits high and proud in the center of the whole home.

The navy and camel color kitchen with layered rugs and deep blue and brown grass cloth covered walls is the perfect space for casual entertainment.
他の地域にあるコンテンポラリースタイルのおしゃれなキッチン (ダブルシンク、青いキャビネット、大理石カウンター、茶色いキッチンパネル、シルバーの調理設備、淡色無垢フローリング、ベージュの床、ベージュのキッチンカウンター、シェーカースタイル扉のキャビネット) の写真
他の地域にあるコンテンポラリースタイルのおしゃれなキッチン (ダブルシンク、青いキャビネット、大理石カウンター、茶色いキッチンパネル、シルバーの調理設備、淡色無垢フローリング、ベージュの床、ベージュのキッチンカウンター、シェーカースタイル扉のキャビネット) の写真
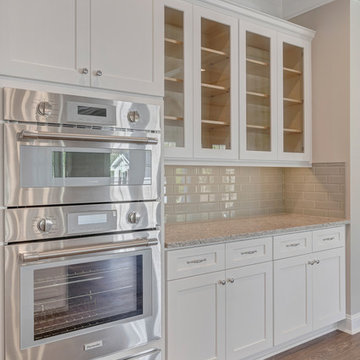
ジャクソンビルにあるラグジュアリーな広いカントリー風のおしゃれなキッチン (ダブルシンク、シェーカースタイル扉のキャビネット、白いキャビネット、御影石カウンター、ベージュキッチンパネル、ガラスタイルのキッチンパネル、シルバーの調理設備、クッションフロア、茶色い床、ベージュのキッチンカウンター) の写真
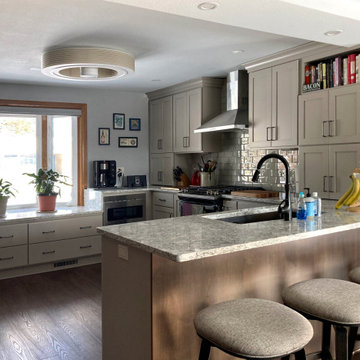
Perfect Beige shaker-style cabinets from Crystal Cabinets frame this beautiful kitchen, part of a massive first floor remodel where a wall was taken out and the spaces were opened up and expanded. Alder wood in acorn wood cabinets and open shelving compliment the Adura LVP flooring and stairs. The space opens into the view of the updated fireplace with floating shelves and vertical stacked tile.
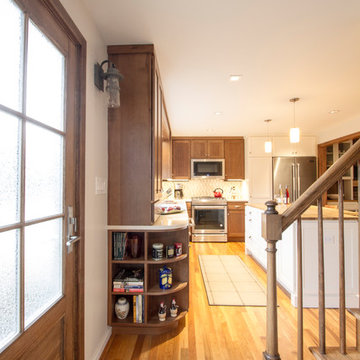
Photography by: Jeffrey E Tryon
ニューヨークにあるお手頃価格の中くらいなカントリー風のおしゃれなキッチン (ダブルシンク、シェーカースタイル扉のキャビネット、白いキャビネット、木材カウンター、ベージュキッチンパネル、大理石のキッチンパネル、シルバーの調理設備、淡色無垢フローリング、茶色い床、ベージュのキッチンカウンター) の写真
ニューヨークにあるお手頃価格の中くらいなカントリー風のおしゃれなキッチン (ダブルシンク、シェーカースタイル扉のキャビネット、白いキャビネット、木材カウンター、ベージュキッチンパネル、大理石のキッチンパネル、シルバーの調理設備、淡色無垢フローリング、茶色い床、ベージュのキッチンカウンター) の写真
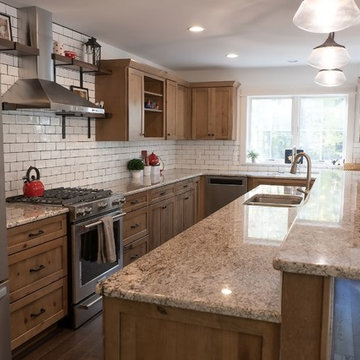
デトロイトにあるお手頃価格の中くらいなラスティックスタイルのおしゃれなキッチン (ダブルシンク、シェーカースタイル扉のキャビネット、中間色木目調キャビネット、御影石カウンター、白いキッチンパネル、サブウェイタイルのキッチンパネル、シルバーの調理設備、濃色無垢フローリング、茶色い床、ベージュのキッチンカウンター) の写真
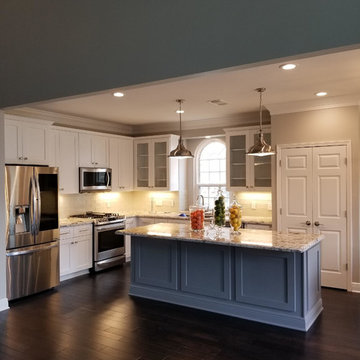
ヒューストンにある高級な広いトラディショナルスタイルのおしゃれなキッチン (ダブルシンク、シェーカースタイル扉のキャビネット、白いキャビネット、御影石カウンター、ベージュキッチンパネル、セラミックタイルのキッチンパネル、シルバーの調理設備、濃色無垢フローリング、茶色い床、ベージュのキッチンカウンター) の写真
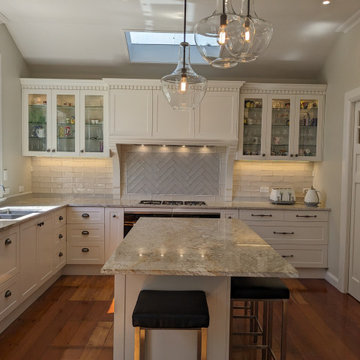
Classic style kitchen in a heritage house. All the modern bits, but at home in a traditional house.
ウェリントンにある高級な広いトラディショナルスタイルのおしゃれなキッチン (ダブルシンク、シェーカースタイル扉のキャビネット、白いキャビネット、御影石カウンター、マルチカラーのキッチンパネル、セラミックタイルのキッチンパネル、シルバーの調理設備、無垢フローリング、茶色い床、ベージュのキッチンカウンター、三角天井) の写真
ウェリントンにある高級な広いトラディショナルスタイルのおしゃれなキッチン (ダブルシンク、シェーカースタイル扉のキャビネット、白いキャビネット、御影石カウンター、マルチカラーのキッチンパネル、セラミックタイルのキッチンパネル、シルバーの調理設備、無垢フローリング、茶色い床、ベージュのキッチンカウンター、三角天井) の写真
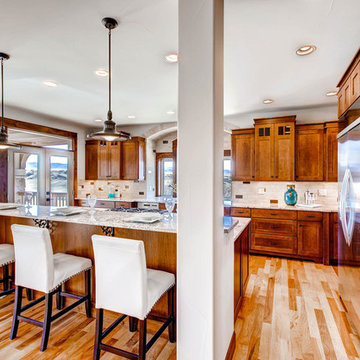
An open concept kitchen with granite countertops and craftsman cabinets, featuring large windows and french doors to a back deck to enjoy the views all year long.

Where do we even start. We renovated just about this whole home. So much so that we decided to split the video into two parts so you can see each area in a bit more detail. Starting with the Kitchen and living areas, because let’s face it, that is the heart of the home. Taking three very separated spaces, removing, and opening the existing dividing walls, then adding back in the supports for them, created a unified living space that flows so openly it is hard to imagine it any other way. Walking in the front door there was a small entry from the formal living room to the family room, with a protruding wall, we removed the peninsula wall, and widened he entry so you can see right into the family room as soon as you stem into the home. On the far left of that same wall we opened up a large space so that you can access each room easily without walking around an ominous divider. Both openings lead to what once was a small closed off kitchen. Removing the peninsula wall off the kitchen space, and closing off a doorway in the far end of the kitchen allowed for one expansive, beautiful space. Now entertaining the whole family is a very welcoming time for all.
The island is an entirely new design for all of us. We designed an L shaped island that offered seating to place the dining table next to. This is such a creative way to offer an island and a formal dinette space for the family. Stacked with drawers and cabinets for storage abound.
Both the cabinets and drawers lining the kitchen walls, and inside the island are all shaker style. A simple design with a lot of impact on the space. Doubling up on the drawer pulls when needed gives the area an old world feel inside a now modern space. White painted cabinets and drawers on the outer walls, and espresso stained ones in the island create a dramatic distinction for the accent island. Topping them all with a honed granite in Fantasy Brown, bringing all of the colors and style together. If you are not familiar with honed granite, it has a softer, more matte finish, rather than the glossy finish of polished granite. Yet another way of creating an old world charm to this space. Inside the cabinets we were able to provide so many wonderful storage options. Lower and upper Super Susan’s in the corner cabinets, slide outs in the pantry, a spice roll out next to the cooktop, and a utensil roll out on the other side of the cook top. Accessibility and functionality all in one kitchen. An added bonus was the area we created for upper and lower roll outs next to the oven. A place to neatly store all of the taller bottles and such for your cooking needs. A wonderful, yet small addition to the kitchen.
A double, unequal bowl sink in grey with a finish complimenting the honed granite, and color to match the boisterous backsplash. Using the simple colors in the space allowed for a beautiful backsplash full of pattern and intrigue. A true eye catcher in this beautiful home.
Moving from the kitchen to the formal living room, and throughout the home, we used a beautiful waterproof laminate that offers the look and feel of real wood, but the functionality of a newer, more durable material. In the formal living room was a fireplace box in place. It blended into the space, but we wanted to create more of the wow factor you have come to expect from us. Building out the shroud around it so that we could wrap the tile around gave a once flat wall, the three dimensional look of a large slab of marble. Now the fireplace, instead of the small, insignificant accent on a large, room blocking wall, sits high and proud in the center of the whole home.
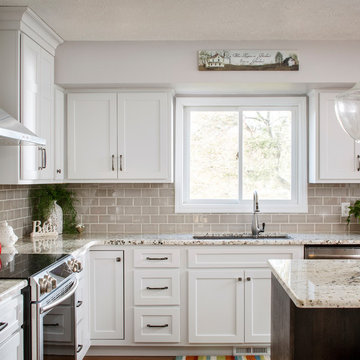
Soffit and molding transition
photos Chipper Hatter
オマハにある高級な中くらいなモダンスタイルのおしゃれなキッチン (シェーカースタイル扉のキャビネット、白いキャビネット、御影石カウンター、グレーのキッチンパネル、セラミックタイルのキッチンパネル、シルバーの調理設備、無垢フローリング、茶色い床、ベージュのキッチンカウンター、ダブルシンク) の写真
オマハにある高級な中くらいなモダンスタイルのおしゃれなキッチン (シェーカースタイル扉のキャビネット、白いキャビネット、御影石カウンター、グレーのキッチンパネル、セラミックタイルのキッチンパネル、シルバーの調理設備、無垢フローリング、茶色い床、ベージュのキッチンカウンター、ダブルシンク) の写真
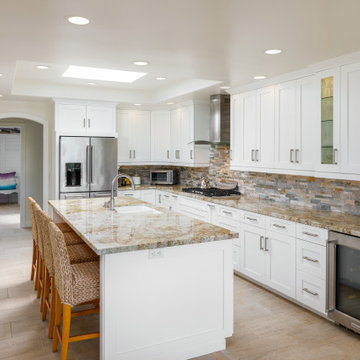
This 60’s era house desperately needed a major renovation! For this Rolling Hills addition the owners sought to have additional living space and a complete redesign of every room. The design was created to add more space to the back of the home for a new family room, more space between the existing garage and house for the laundry room, and add a master suite with walk-in closet which took over the existing bathroom location. By installing Golden Honey ledger tile from floor to ceiling on the front living room fireplace instantly captures your eye and is the focal point of the room. The updated kitchen opens up to the new family room and kitchen nook with custom built-in bench seat, providing extra storage. The owner selected Executive shaker, bright white cabinetry, MSI Tajmahal Quartz countertops and Golden Honey ledger tile backsplash, with Kohler executive chef undermount sink and delta Trinsic kitchen faucet in Artic Stainless. The homeowner loves her built-in China cabinet for plenty of storage! New limestone terra porcelain floor tile was installed throughout the entire home along with upgraded windows and doors. The powder bathroom, Jack n Jill and Master bathroom were updated with new cabinetry, tile, countertops, flooring and fixtures.
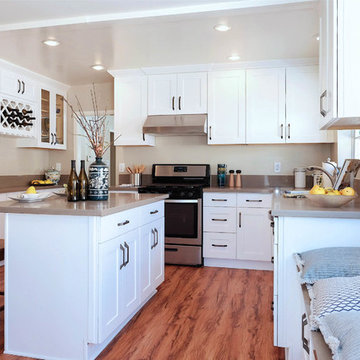
ロサンゼルスにあるお手頃価格の広いトラディショナルスタイルのおしゃれなキッチン (ダブルシンク、シェーカースタイル扉のキャビネット、白いキャビネット、クオーツストーンカウンター、ベージュキッチンパネル、ガラスまたは窓のキッチンパネル、シルバーの調理設備、無垢フローリング、茶色い床、ベージュのキッチンカウンター) の写真
キッチン (シェーカースタイル扉のキャビネット、ベージュのキッチンカウンター、ダブルシンク) の写真
1