キッチン (シェーカースタイル扉のキャビネット、ベージュのキッチンカウンター、黒いキッチンカウンター、茶色い床、ダブルシンク) の写真
絞り込み:
資材コスト
並び替え:今日の人気順
写真 1〜20 枚目(全 663 枚)
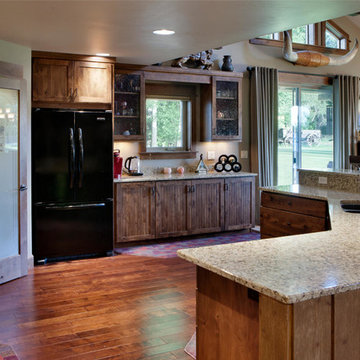
Unique in design and structure, this building is a combination customized 3-bedroom home with a temperature-controlled, insulated high ceiling workspace.
This home was designed for my clients need to live, work and play. He was interested in spending as much time in his shop as he was in his living room. The main level contains the master suite, a second bedroom and bath, living room and an open kitchen.
A key design feature for the second level is a full width mezzanine. The mezzanine adds visual interest as well as valuable functionality. This upper level contains a bedroom, a full bathroom, an office space and a large common area.
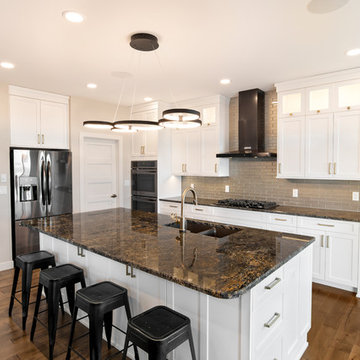
- Countertops: Granite - 'Cosmic Blue'
- Fabricated & Installed for Stoneshire Builders in Bismarck, ND
(Photos by Alison Sund)
他の地域にある広いコンテンポラリースタイルのおしゃれなキッチン (ダブルシンク、シェーカースタイル扉のキャビネット、白いキャビネット、御影石カウンター、ベージュキッチンパネル、シルバーの調理設備、無垢フローリング、茶色い床、黒いキッチンカウンター) の写真
他の地域にある広いコンテンポラリースタイルのおしゃれなキッチン (ダブルシンク、シェーカースタイル扉のキャビネット、白いキャビネット、御影石カウンター、ベージュキッチンパネル、シルバーの調理設備、無垢フローリング、茶色い床、黒いキッチンカウンター) の写真

デトロイトにある高級な中くらいなトランジショナルスタイルのおしゃれなキッチン (ダブルシンク、シェーカースタイル扉のキャビネット、濃色木目調キャビネット、御影石カウンター、ベージュキッチンパネル、サブウェイタイルのキッチンパネル、シルバーの調理設備、濃色無垢フローリング、茶色い床、ベージュのキッチンカウンター) の写真
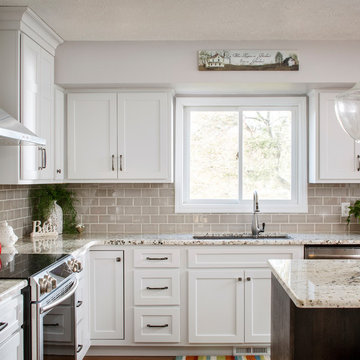
Soffit and molding transition
photos Chipper Hatter
オマハにある高級な中くらいなモダンスタイルのおしゃれなキッチン (シェーカースタイル扉のキャビネット、白いキャビネット、御影石カウンター、グレーのキッチンパネル、セラミックタイルのキッチンパネル、シルバーの調理設備、無垢フローリング、茶色い床、ベージュのキッチンカウンター、ダブルシンク) の写真
オマハにある高級な中くらいなモダンスタイルのおしゃれなキッチン (シェーカースタイル扉のキャビネット、白いキャビネット、御影石カウンター、グレーのキッチンパネル、セラミックタイルのキッチンパネル、シルバーの調理設備、無垢フローリング、茶色い床、ベージュのキッチンカウンター、ダブルシンク) の写真
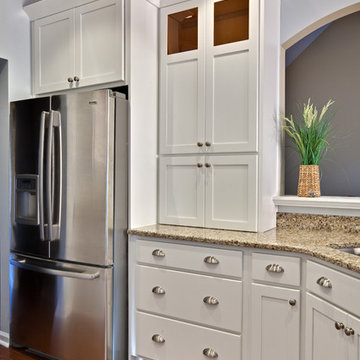
White Kitchen with appliance garage
アトランタにあるお手頃価格の小さなコンテンポラリースタイルのおしゃれなキッチン (シェーカースタイル扉のキャビネット、白いキャビネット、シルバーの調理設備、ダブルシンク、御影石カウンター、無垢フローリング、茶色い床、ベージュのキッチンカウンター) の写真
アトランタにあるお手頃価格の小さなコンテンポラリースタイルのおしゃれなキッチン (シェーカースタイル扉のキャビネット、白いキャビネット、シルバーの調理設備、ダブルシンク、御影石カウンター、無垢フローリング、茶色い床、ベージュのキッチンカウンター) の写真
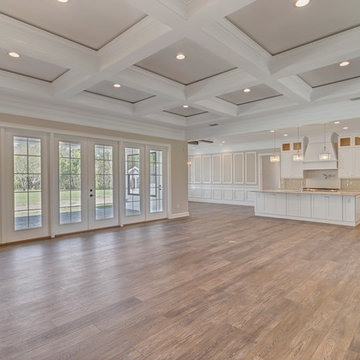
ジャクソンビルにあるラグジュアリーな広いカントリー風のおしゃれなキッチン (ダブルシンク、シェーカースタイル扉のキャビネット、白いキャビネット、御影石カウンター、ベージュキッチンパネル、ガラスタイルのキッチンパネル、シルバーの調理設備、クッションフロア、茶色い床、ベージュのキッチンカウンター) の写真
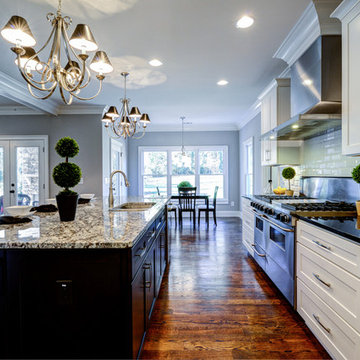
This kitchen is beautifully lit. Along with our PLFW 520, this homeowner will be able to cook efficiently. The PLFW 520 comes with two LED lights under the hood and stainless steel baffle filters to vent dirty air outside of the home. What a great addition to this kitchen!

バンクーバーにある中くらいなコンテンポラリースタイルのおしゃれなキッチン (サブウェイタイルのキッチンパネル、シルバーの調理設備、ダブルシンク、シェーカースタイル扉のキャビネット、濃色木目調キャビネット、淡色無垢フローリング、茶色い床、白いキッチンパネル、御影石カウンター、黒いキッチンカウンター、窓) の写真

ブリスベンにあるトランジショナルスタイルのおしゃれなキッチン (ダブルシンク、シェーカースタイル扉のキャビネット、白いキャビネット、黒いキッチンパネル、サブウェイタイルのキッチンパネル、シルバーの調理設備、無垢フローリング、茶色い床、ベージュのキッチンカウンター) の写真
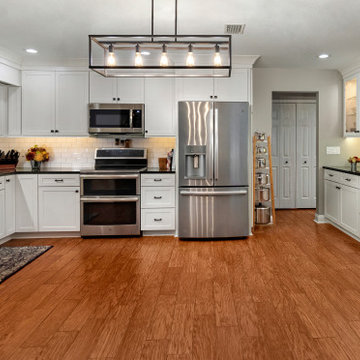
タンパにある広いトラディショナルスタイルのおしゃれなキッチン (ダブルシンク、シェーカースタイル扉のキャビネット、白いキャビネット、クオーツストーンカウンター、白いキッチンパネル、セラミックタイルのキッチンパネル、シルバーの調理設備、無垢フローリング、アイランドなし、茶色い床、黒いキッチンカウンター) の写真
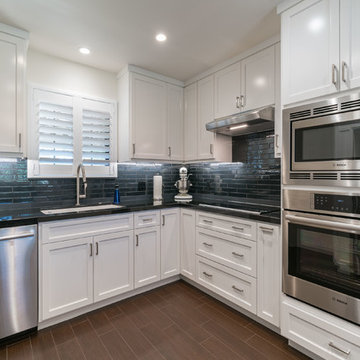
This kitchen packs a punch. With it's black subway tile backsplash and black granite counterops, it sets a powerful contrast against the white kitchen cabinets. This kitchen is filled with modern amenities, including hidden storage options and an induction stove top.

ダラスにある低価格の小さなトランジショナルスタイルのおしゃれなキッチン (ダブルシンク、シェーカースタイル扉のキャビネット、白いキャビネット、御影石カウンター、白いキッチンパネル、サブウェイタイルのキッチンパネル、無垢フローリング、茶色い床、黒いキッチンカウンター、三角天井) の写真

The open floor plan flows from the airy kitchen into the glassed in breakfast room. a A custom bonnet hood is flanked by wall cabinets in perfect symmetry.
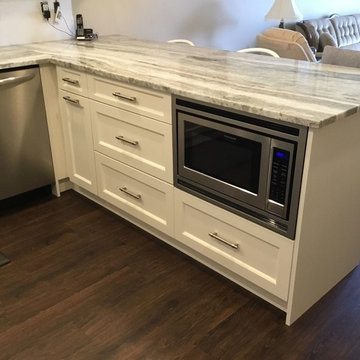
New facelift for this condo in Brantford. Interior design ideas provided by Carolyn Wilbrink from Small Town Style and CW Design & Co.
Cloud White bevel shaker doors with Fantasy Brown Granite countertops. We incorporated a wood hood to this kitchen along with additional accessories such as a 2-bin garbage pull out and super-susan in the corner base cabinet for maximum access for this client. The microwave was integrated into the peninsula with a stainless steel trim kit. We added corbels on either end of the peninsula to add a touch of elegance.

Where do we even start. We renovated just about this whole home. So much so that we decided to split the video into two parts so you can see each area in a bit more detail. Starting with the Kitchen and living areas, because let’s face it, that is the heart of the home. Taking three very separated spaces, removing, and opening the existing dividing walls, then adding back in the supports for them, created a unified living space that flows so openly it is hard to imagine it any other way. Walking in the front door there was a small entry from the formal living room to the family room, with a protruding wall, we removed the peninsula wall, and widened he entry so you can see right into the family room as soon as you stem into the home. On the far left of that same wall we opened up a large space so that you can access each room easily without walking around an ominous divider. Both openings lead to what once was a small closed off kitchen. Removing the peninsula wall off the kitchen space, and closing off a doorway in the far end of the kitchen allowed for one expansive, beautiful space. Now entertaining the whole family is a very welcoming time for all.
The island is an entirely new design for all of us. We designed an L shaped island that offered seating to place the dining table next to. This is such a creative way to offer an island and a formal dinette space for the family. Stacked with drawers and cabinets for storage abound.
Both the cabinets and drawers lining the kitchen walls, and inside the island are all shaker style. A simple design with a lot of impact on the space. Doubling up on the drawer pulls when needed gives the area an old world feel inside a now modern space. White painted cabinets and drawers on the outer walls, and espresso stained ones in the island create a dramatic distinction for the accent island. Topping them all with a honed granite in Fantasy Brown, bringing all of the colors and style together. If you are not familiar with honed granite, it has a softer, more matte finish, rather than the glossy finish of polished granite. Yet another way of creating an old world charm to this space. Inside the cabinets we were able to provide so many wonderful storage options. Lower and upper Super Susan’s in the corner cabinets, slide outs in the pantry, a spice roll out next to the cooktop, and a utensil roll out on the other side of the cook top. Accessibility and functionality all in one kitchen. An added bonus was the area we created for upper and lower roll outs next to the oven. A place to neatly store all of the taller bottles and such for your cooking needs. A wonderful, yet small addition to the kitchen.
A double, unequal bowl sink in grey with a finish complimenting the honed granite, and color to match the boisterous backsplash. Using the simple colors in the space allowed for a beautiful backsplash full of pattern and intrigue. A true eye catcher in this beautiful home.
Moving from the kitchen to the formal living room, and throughout the home, we used a beautiful waterproof laminate that offers the look and feel of real wood, but the functionality of a newer, more durable material. In the formal living room was a fireplace box in place. It blended into the space, but we wanted to create more of the wow factor you have come to expect from us. Building out the shroud around it so that we could wrap the tile around gave a once flat wall, the three dimensional look of a large slab of marble. Now the fireplace, instead of the small, insignificant accent on a large, room blocking wall, sits high and proud in the center of the whole home.
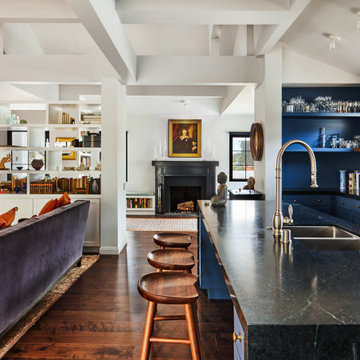
An axis centered on the fireplace divides the Living Room from the Kitchen that opens to the Reading Room beyond. A dramatic ceiling of layered beams is revealed.
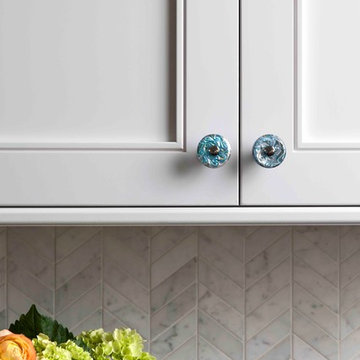
Ryann Ford
オースティンにある高級な広いカントリー風のおしゃれなキッチン (ダブルシンク、シェーカースタイル扉のキャビネット、白いキャビネット、クオーツストーンカウンター、グレーのキッチンパネル、石タイルのキッチンパネル、シルバーの調理設備、濃色無垢フローリング、茶色い床、黒いキッチンカウンター) の写真
オースティンにある高級な広いカントリー風のおしゃれなキッチン (ダブルシンク、シェーカースタイル扉のキャビネット、白いキャビネット、クオーツストーンカウンター、グレーのキッチンパネル、石タイルのキッチンパネル、シルバーの調理設備、濃色無垢フローリング、茶色い床、黒いキッチンカウンター) の写真
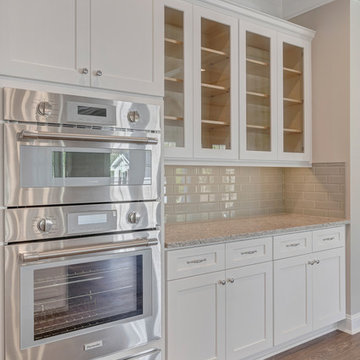
ジャクソンビルにあるラグジュアリーな広いカントリー風のおしゃれなキッチン (ダブルシンク、シェーカースタイル扉のキャビネット、白いキャビネット、御影石カウンター、ベージュキッチンパネル、ガラスタイルのキッチンパネル、シルバーの調理設備、クッションフロア、茶色い床、ベージュのキッチンカウンター) の写真
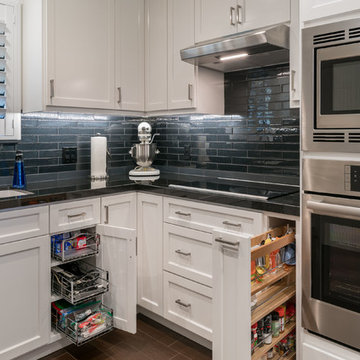
This kitchen packs a punch. With it's black subway tile backsplash and black granite counterops, it sets a powerful contrast against the white kitchen cabinets. This kitchen is filled with modern amenities, including hidden storage options and an induction stove top.

A corroded pipe in the 2nd floor bathroom was the original prompt to begin extensive updates on this 109 year old heritage home in Elbow Park. This craftsman home was build in 1912 and consisted of scattered design ideas that lacked continuity. In order to steward the original character and design of this home while creating effective new layouts, we found ourselves faced with extensive challenges including electrical upgrades, flooring height differences, and wall changes. This home now features a timeless kitchen, site finished oak hardwood through out, 2 updated bathrooms, and a staircase relocation to improve traffic flow. The opportunity to repurpose exterior brick that was salvaged during a 1960 addition to the home provided charming new backsplash in the kitchen and walk in pantry.
キッチン (シェーカースタイル扉のキャビネット、ベージュのキッチンカウンター、黒いキッチンカウンター、茶色い床、ダブルシンク) の写真
1