白いキッチン (シェーカースタイル扉のキャビネット、竹フローリング、テラコッタタイルの床) の写真
絞り込み:
資材コスト
並び替え:今日の人気順
写真 1〜20 枚目(全 507 枚)
1/5
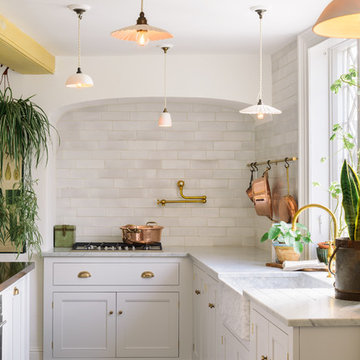
他の地域にある高級な広いシャビーシック調のおしゃれなキッチン (エプロンフロントシンク、シェーカースタイル扉のキャビネット、白いキャビネット、大理石カウンター、白いキッチンパネル、サブウェイタイルのキッチンパネル、パネルと同色の調理設備、テラコッタタイルの床、茶色い床) の写真

ダラスにあるラグジュアリーな広いトランジショナルスタイルのおしゃれなキッチン (アンダーカウンターシンク、シェーカースタイル扉のキャビネット、白いキャビネット、珪岩カウンター、白いキッチンパネル、セラミックタイルのキッチンパネル、パネルと同色の調理設備、テラコッタタイルの床) の写真
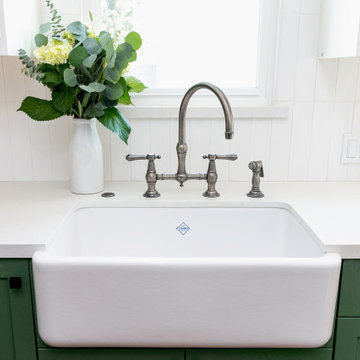
ロサンゼルスにある高級な中くらいなトランジショナルスタイルのおしゃれなキッチン (エプロンフロントシンク、シェーカースタイル扉のキャビネット、緑のキャビネット、クオーツストーンカウンター、白いキッチンパネル、セラミックタイルのキッチンパネル、シルバーの調理設備、テラコッタタイルの床、アイランドなし、茶色い床、白いキッチンカウンター) の写真

ワシントンD.C.にあるお手頃価格の小さなカントリー風のおしゃれなキッチン (アンダーカウンターシンク、シェーカースタイル扉のキャビネット、白いキャビネット、クオーツストーンカウンター、青いキッチンパネル、サブウェイタイルのキッチンパネル、シルバーの調理設備、竹フローリング、アイランドなし、茶色い床、グレーのキッチンカウンター) の写真

Built and designed by Shelton Design Build
Photo by: MissLPhotography
他の地域にある広いトラディショナルスタイルのおしゃれなキッチン (シェーカースタイル扉のキャビネット、白いキャビネット、サブウェイタイルのキッチンパネル、シルバーの調理設備、茶色い床、エプロンフロントシンク、珪岩カウンター、グレーのキッチンパネル、竹フローリング) の写真
他の地域にある広いトラディショナルスタイルのおしゃれなキッチン (シェーカースタイル扉のキャビネット、白いキャビネット、サブウェイタイルのキッチンパネル、シルバーの調理設備、茶色い床、エプロンフロントシンク、珪岩カウンター、グレーのキッチンパネル、竹フローリング) の写真

We created the light shaft above the island, which allows light in through two new round windows. These openings used to be attic vents. The beams are reclaimed lumber. Lighting and pulls are from Rejuvenation.

Sato Architects was hired to update the kitchen, utility room, and existing bathrooms in this 1930s Spanish bungalow. The existing spaces were closed in, and the finishes felt dark and bulky. We reconfigured the spaces to maximize efficiency and feel bigger without actually adding any square footage. Aesthetically, we focused on clean lines and finishes, with just the right details to accent the charm of the existing 1930s style of the home. This project was a second phase to the Modern Charm Spanish Primary Suite Addition.

The walnut counter tops are the star in this farmhouse inspired kitchen. This hundred year old house deserved a kitchen that would be true to its history yet modern and beautiful. We went with country inspired features like the banquette, copper pendant, and apron sink. The cabinet hardware and faucet are a soft bronze finish. The cabinets a warm white and walls a lovely natural green. We added plenty of storage with the addition of the bar with cabinets and floating shelves. The banquette features storage along with custom cushions.
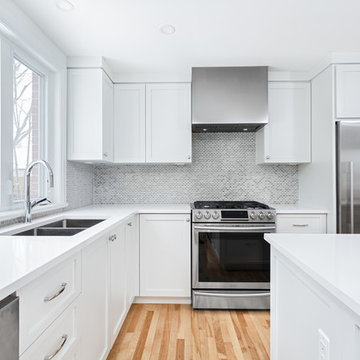
オタワにある中くらいなモダンスタイルのおしゃれなキッチン (ダブルシンク、シェーカースタイル扉のキャビネット、白いキャビネット、人工大理石カウンター、グレーのキッチンパネル、モザイクタイルのキッチンパネル、シルバーの調理設備、竹フローリング、ベージュの床、白いキッチンカウンター) の写真
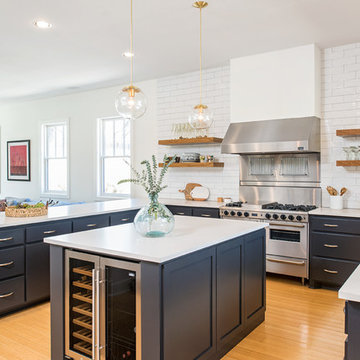
Merrick Ales Photography
オースティンにあるトランジショナルスタイルのおしゃれなアイランドキッチン (アンダーカウンターシンク、シェーカースタイル扉のキャビネット、青いキャビネット、白いキッチンパネル、サブウェイタイルのキッチンパネル、シルバーの調理設備、竹フローリング、クオーツストーンカウンター) の写真
オースティンにあるトランジショナルスタイルのおしゃれなアイランドキッチン (アンダーカウンターシンク、シェーカースタイル扉のキャビネット、青いキャビネット、白いキッチンパネル、サブウェイタイルのキッチンパネル、シルバーの調理設備、竹フローリング、クオーツストーンカウンター) の写真
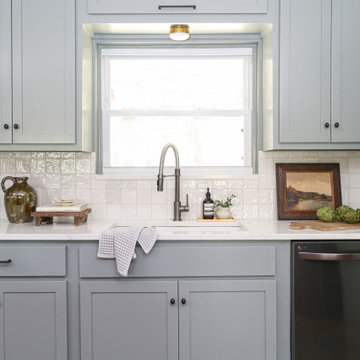
Kitchen in this midcentury home remodeled with extra storage in this butler's pantry.
他の地域にあるお手頃価格の中くらいなミッドセンチュリースタイルのおしゃれなキッチン (アンダーカウンターシンク、シェーカースタイル扉のキャビネット、クオーツストーンカウンター、白いキッチンパネル、磁器タイルのキッチンパネル、黒い調理設備、テラコッタタイルの床、赤い床、白いキッチンカウンター、青いキャビネット) の写真
他の地域にあるお手頃価格の中くらいなミッドセンチュリースタイルのおしゃれなキッチン (アンダーカウンターシンク、シェーカースタイル扉のキャビネット、クオーツストーンカウンター、白いキッチンパネル、磁器タイルのキッチンパネル、黒い調理設備、テラコッタタイルの床、赤い床、白いキッチンカウンター、青いキャビネット) の写真
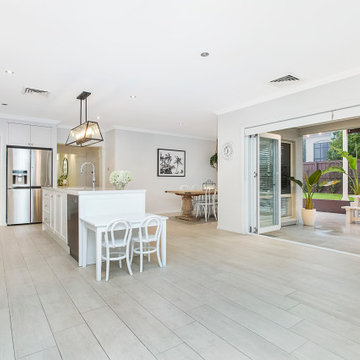
シドニーにあるお手頃価格の中くらいなモダンスタイルのおしゃれなキッチン (アンダーカウンターシンク、シェーカースタイル扉のキャビネット、白いキャビネット、クオーツストーンカウンター、白いキッチンパネル、サブウェイタイルのキッチンパネル、シルバーの調理設備、テラコッタタイルの床、ベージュの床、白いキッチンカウンター) の写真
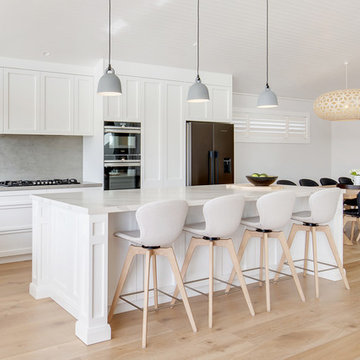
What an amazing result. Beautiful Hampton style kitchen with a modern twist. Handle less shaker door with Smartstone Island and Neolith back counter tops.
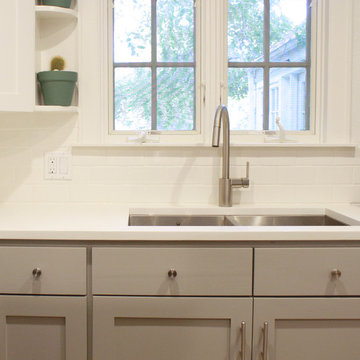
ヒューストンにあるお手頃価格の小さなモダンスタイルのおしゃれなキッチン (アンダーカウンターシンク、シェーカースタイル扉のキャビネット、黄色いキャビネット、珪岩カウンター、白いキッチンパネル、サブウェイタイルのキッチンパネル、シルバーの調理設備、テラコッタタイルの床) の写真
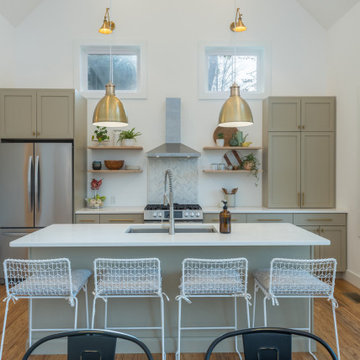
Open kitchen with large island, floating shelves, and herringbone backsplash.
他の地域にある低価格の中くらいなトランジショナルスタイルのおしゃれなキッチン (アンダーカウンターシンク、シェーカースタイル扉のキャビネット、ベージュのキャビネット、クオーツストーンカウンター、白いキッチンパネル、セラミックタイルのキッチンパネル、シルバーの調理設備、竹フローリング、茶色い床、白いキッチンカウンター) の写真
他の地域にある低価格の中くらいなトランジショナルスタイルのおしゃれなキッチン (アンダーカウンターシンク、シェーカースタイル扉のキャビネット、ベージュのキャビネット、クオーツストーンカウンター、白いキッチンパネル、セラミックタイルのキッチンパネル、シルバーの調理設備、竹フローリング、茶色い床、白いキッチンカウンター) の写真
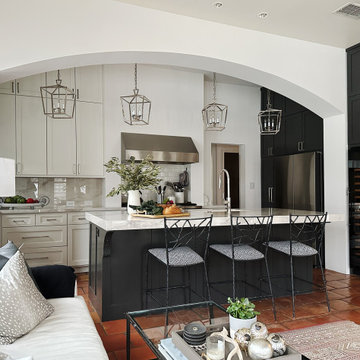
Painting this kitchen's cabinets in Sherwin Williams "Alabaster" (for the range wall cabinets) and Benjamin Moore "Iron One" (for the fridge wall and island) completely transformed this space.

Robin Stancliff photo credits. This kitchen had a complete transformation, and now it is beautiful, bright, and much
more accessible! To accomplish my goals for this kitchen, I had to completely demolish
the walls surrounding the kitchen, only keeping the attractive exposed load bearing
posts and the HVAC system in place. I also left the existing pony wall, which I turned
into a breakfast area, to keep the electric wiring in place. A challenge that I
encountered was that my client wanted to keep the original Saltillo tile that gives her
home it’s Southwestern flair, while having an updated kitchen with a mid-century
modern aesthetic. Ultimately, the vintage Saltillo tile adds a lot of character and interest
to the new kitchen design. To keep things clean and minimal, all of the countertops are
easy-to-clean white quartz. Since most of the cooking will be done on the new
induction stove in the breakfast area, I added a uniquely textured three-dimensional
backsplash to give a more decorative feel. Since my client wanted the kitchen to be
disability compliant, we put the microwave underneath the counter for easy access and
added ample storage space beneath the counters rather than up high. With a full view
of the surrounding rooms, this new kitchen layout feels very open and accessible. The
crisp white cabinets and wall color is accented by a grey island and updated lighting
throughout. Now, my client has a kitchen that feels open and easy to maintain while
being safe and useful for people with disabilities.
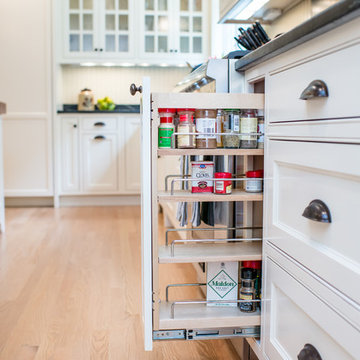
Kristina O'Brien Photography
ポートランド(メイン)にある中くらいなトランジショナルスタイルのおしゃれなキッチン (シェーカースタイル扉のキャビネット、白いキャビネット、シルバーの調理設備、竹フローリング、エプロンフロントシンク) の写真
ポートランド(メイン)にある中くらいなトランジショナルスタイルのおしゃれなキッチン (シェーカースタイル扉のキャビネット、白いキャビネット、シルバーの調理設備、竹フローリング、エプロンフロントシンク) の写真
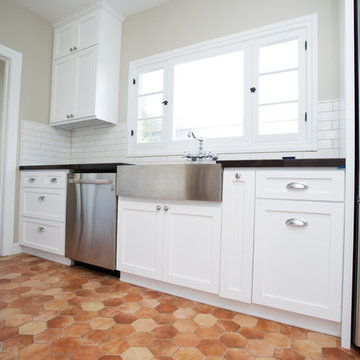
ロサンゼルスにある高級な中くらいなモダンスタイルのおしゃれなキッチン (シェーカースタイル扉のキャビネット、白いキャビネット、珪岩カウンター、白いキッチンパネル、セラミックタイルのキッチンパネル、シルバーの調理設備、テラコッタタイルの床、アイランドなし、マルチカラーの床、黒いキッチンカウンター) の写真
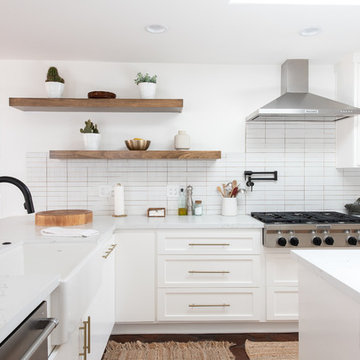
オレンジカウンティにあるトランジショナルスタイルのおしゃれなキッチン (エプロンフロントシンク、シェーカースタイル扉のキャビネット、白いキャビネット、白いキッチンパネル、モザイクタイルのキッチンパネル、シルバーの調理設備、テラコッタタイルの床、茶色い床、白いキッチンカウンター) の写真
白いキッチン (シェーカースタイル扉のキャビネット、竹フローリング、テラコッタタイルの床) の写真
1