グレーのキッチン (シェーカースタイル扉のキャビネット、ベージュのキッチンカウンター、アンダーカウンターシンク) の写真
絞り込み:
資材コスト
並び替え:今日の人気順
写真 1〜20 枚目(全 291 枚)
1/5

サンフランシスコにあるコンテンポラリースタイルのおしゃれなII型キッチン (アンダーカウンターシンク、シェーカースタイル扉のキャビネット、白いキャビネット、青いキッチンパネル、パネルと同色の調理設備、無垢フローリング、茶色い床、ベージュのキッチンカウンター) の写真

Кухня прованс светло-серого цвета, остров, металлические барные стулья, штора на окне, римская штора, подвесные стеклянные светильники.
他の地域にあるお手頃価格の中くらいなトラディショナルスタイルのおしゃれなキッチン (アンダーカウンターシンク、グレーのキャビネット、人工大理石カウンター、グレーのキッチンパネル、セメントタイルのキッチンパネル、黒い調理設備、セラミックタイルの床、茶色い床、ベージュのキッチンカウンター、シェーカースタイル扉のキャビネット) の写真
他の地域にあるお手頃価格の中くらいなトラディショナルスタイルのおしゃれなキッチン (アンダーカウンターシンク、グレーのキャビネット、人工大理石カウンター、グレーのキッチンパネル、セメントタイルのキッチンパネル、黒い調理設備、セラミックタイルの床、茶色い床、ベージュのキッチンカウンター、シェーカースタイル扉のキャビネット) の写真

Robb Siverson Photography
他の地域にある小さなカントリー風のおしゃれなキッチン (アンダーカウンターシンク、シェーカースタイル扉のキャビネット、白いキャビネット、人工大理石カウンター、グレーのキッチンパネル、セラミックタイルのキッチンパネル、シルバーの調理設備、ラミネートの床、茶色い床、ベージュのキッチンカウンター) の写真
他の地域にある小さなカントリー風のおしゃれなキッチン (アンダーカウンターシンク、シェーカースタイル扉のキャビネット、白いキャビネット、人工大理石カウンター、グレーのキッチンパネル、セラミックタイルのキッチンパネル、シルバーの調理設備、ラミネートの床、茶色い床、ベージュのキッチンカウンター) の写真

他の地域にあるトランジショナルスタイルのおしゃれなキッチン (アンダーカウンターシンク、シェーカースタイル扉のキャビネット、白いキャビネット、木材カウンター、白いキッチンパネル、サブウェイタイルのキッチンパネル、シルバーの調理設備、無垢フローリング、アイランドなし、茶色い床、ベージュのキッチンカウンター) の写真

We performed a major overhaul of this kitchen without changing its foot print. Appliances were moved to create more functionality, Lighter finishes were chosen for the perimeter cabinets to compliment the adjacent great room while bringing light and life into the previously dark space. A small window was expanded to better connect the kitchen to the beautiful garden beyond. The island was expanded to increase counter space and enhance entertaining!
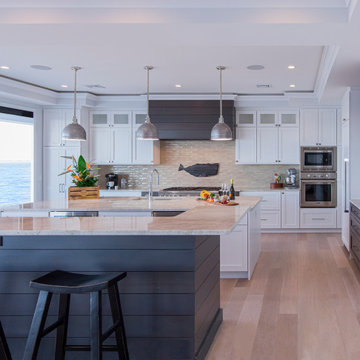
This 1st place winner of Tedd-Wood Cabinetry's National 2020 "Picture Perfect" Contest transitional category, Designed by Jennifer Jacob is in the "Stockton" door style in both Maple wood "White Opaque" and Cherry wood with "Morning Mist" and a light brushed black glaze.
The counter tops are "Taj Mahal" quartzite,
The back splash made by Sonoma tiles is "Stellar Trestle in Hidden Cove."
The flooring is Duchateau "Vernal Lugano"
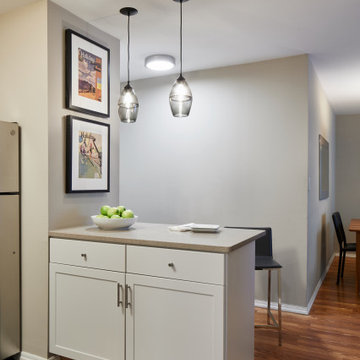
ニューヨークにある高級な小さなコンテンポラリースタイルのおしゃれなコの字型キッチン (アンダーカウンターシンク、シェーカースタイル扉のキャビネット、白いキャビネット、クオーツストーンカウンター、白いキッチンパネル、セラミックタイルのキッチンパネル、シルバーの調理設備、スレートの床、グレーの床、ベージュのキッチンカウンター) の写真
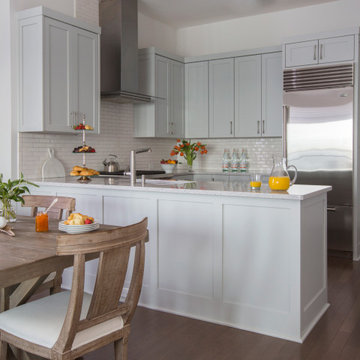
ジャクソンビルにある小さなトランジショナルスタイルのおしゃれなキッチン (アンダーカウンターシンク、シェーカースタイル扉のキャビネット、白いキャビネット、クオーツストーンカウンター、白いキッチンパネル、磁器タイルのキッチンパネル、シルバーの調理設備、無垢フローリング、茶色い床、ベージュのキッチンカウンター) の写真
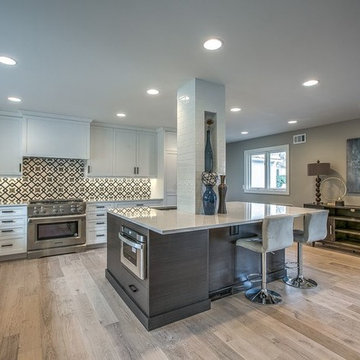
オマハにある広いコンテンポラリースタイルのおしゃれなキッチン (アンダーカウンターシンク、シェーカースタイル扉のキャビネット、白いキャビネット、御影石カウンター、マルチカラーのキッチンパネル、セラミックタイルのキッチンパネル、シルバーの調理設備、磁器タイルの床、グレーの床、ベージュのキッチンカウンター) の写真
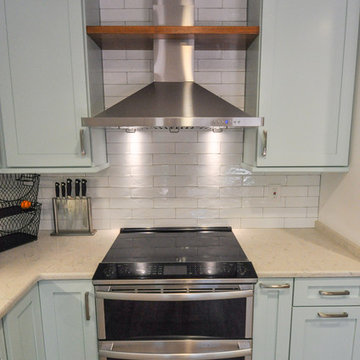
他の地域にある中くらいなビーチスタイルのおしゃれなキッチン (アンダーカウンターシンク、シェーカースタイル扉のキャビネット、ターコイズのキャビネット、白いキッチンパネル、サブウェイタイルのキッチンパネル、シルバーの調理設備、無垢フローリング、アイランドなし、茶色い床、ベージュのキッチンカウンター) の写真
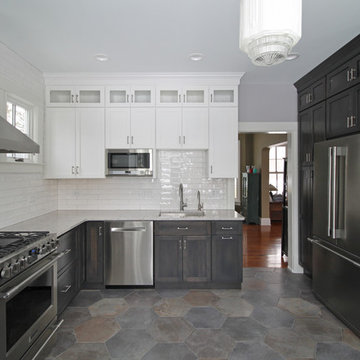
Photos by Jen Oliver
シカゴにある高級な小さなトラディショナルスタイルのおしゃれなキッチン (アンダーカウンターシンク、シェーカースタイル扉のキャビネット、グレーのキャビネット、クオーツストーンカウンター、白いキッチンパネル、サブウェイタイルのキッチンパネル、シルバーの調理設備、磁器タイルの床、アイランドなし、マルチカラーの床、ベージュのキッチンカウンター) の写真
シカゴにある高級な小さなトラディショナルスタイルのおしゃれなキッチン (アンダーカウンターシンク、シェーカースタイル扉のキャビネット、グレーのキャビネット、クオーツストーンカウンター、白いキッチンパネル、サブウェイタイルのキッチンパネル、シルバーの調理設備、磁器タイルの床、アイランドなし、マルチカラーの床、ベージュのキッチンカウンター) の写真
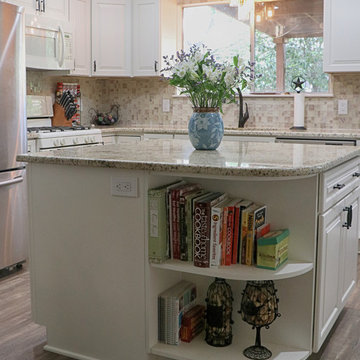
Statewide Remodeling installed a new kitchen island to maximize space. The appliance locations were moved to accommodate the new kitchen layout.
A new support beam was added to the ceiling for structural support to accomplish the wall removal and the pre-existing soffits were removed so that the upper wall cabinets could be installed to the ceiling. All of the affected walls were repaired, re-textured and painted.
All of the existing cabinets, countertops, appliances, and tile flooring were removed by Statewide Remodeling and all new materials installed by Statewide Remodeling.

This remodel is a stunning 100-year-old Wayzata home! The home’s history was embraced while giving the home a refreshing new look. Every aspect of this renovation was thoughtfully considered to turn the home into a "DREAM HOME" for generations to enjoy. With Mingle designed cabinetry throughout several rooms of the home, there is plenty of storage and style. A turn-of-the-century transitional farmhouse home is sure to please the eyes of many and be the perfect fit for this family for years to come.
Spacecrafting Photography
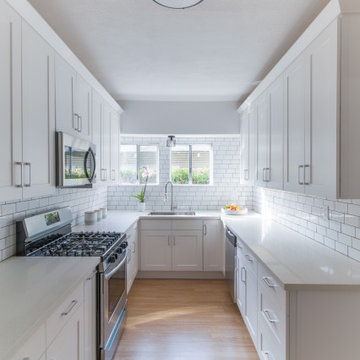
This contemporary space was designed for first time home owners. In this space you will also see the family room & guest bathroom. Lighter colors & tall windows make a small space look larger. Bright white subway tiles & a contrasting grout adds texture & depth to the space. .
JL Interiors is a LA-based creative/diverse firm that specializes in residential interiors. JL Interiors empowers homeowners to design their dream home that they can be proud of! The design isn’t just about making things beautiful; it’s also about making things work beautifully. Contact us for a free consultation Hello@JLinteriors.design _ 310.390.6849_ www.JLinteriors.design
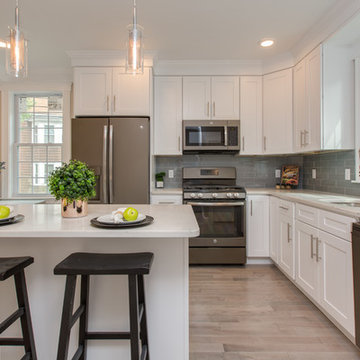
ボストンにある中くらいなトランジショナルスタイルのおしゃれなキッチン (アンダーカウンターシンク、シェーカースタイル扉のキャビネット、白いキャビネット、御影石カウンター、グレーのキッチンパネル、磁器タイルのキッチンパネル、シルバーの調理設備、無垢フローリング、茶色い床、ベージュのキッチンカウンター) の写真
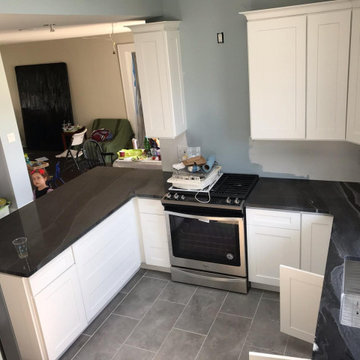
ニューヨークにあるお手頃価格の小さなモダンスタイルのおしゃれなキッチン (アンダーカウンターシンク、シェーカースタイル扉のキャビネット、白いキャビネット、珪岩カウンター、シルバーの調理設備、セラミックタイルの床、アイランドなし、グレーの床、ベージュのキッチンカウンター) の写真

Small footprint, big impact. Taking down a wall opened this space. We also used a hood which lies flat to the ceiling for minimal intrusion, optimizing the view. Cabinets were customized for improving storage and keeping counter free of clutter. A place for everything and a place to entertain with friends. Photo: DeMane Design
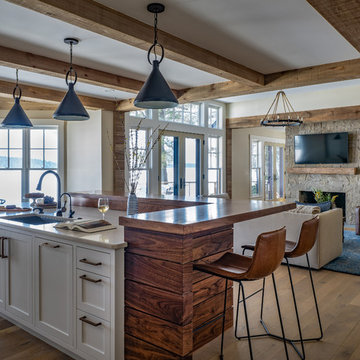
ボストンにあるラスティックスタイルのおしゃれなキッチン (アンダーカウンターシンク、シェーカースタイル扉のキャビネット、白いキャビネット、無垢フローリング、茶色い床、ベージュのキッチンカウンター) の写真
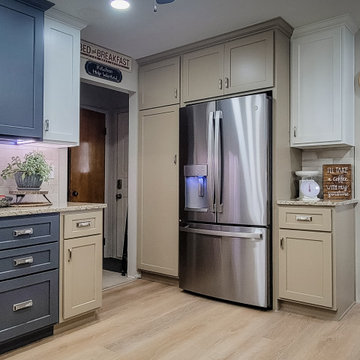
The modern kitchen of the 1950’s was streamlined with built-in appliances and ample cabinet storage! Unfortunately, modern of the 50’s isn’t so modern anymore so these homeowners tore the kitchen out and along with it, a wall. I was called in after demo was completed to help with the design!
A good kitchen design isn’t just about aesthetics — gorgeous cabinets, beautiful floors, fabulous appliances, and one-of-a-kind countertops. Although those are all very important, function and organization are always my first priority.
Organization isn’t just about having a space designated for each kitchen item. It has more to do with keeping all your necessary gadgets used for a certain task within reach. Even small kitchens can have different zones. In this kitchen we designated the back wall for the baking area. And in doing so, we made sure there was ample space and organization for all of their baking goodies. We even added a few more inches of depth to the wall cabinet to accommodate storage needs.
Every era has trending colors! We chose to stay with the classic white and a neutral cappuccino to do a two-tone cabinet. Then we accented the baking cabinets with charcoal. Unless you are feeling inspired by a new trending color, only a splash of the color is necessary to update your space. If you aren’t brave enough to put it on your cabinets, bring it in through a rug or some new accessories.
Granite will always be my number one choice for countertops! It’s durability, color range, and uniqueness set it apart from all the man-made options out there. This color, Santa Cecilia, has been a popular color for ages and blends seamlessly with the kitchen palette.
We are spoiled today to have so many options for our kitchens! Between the finishes and all the cabinet inserts available, designing a dream kitchen can be overwhelming! Call us to set up a free consultation to get your project started!
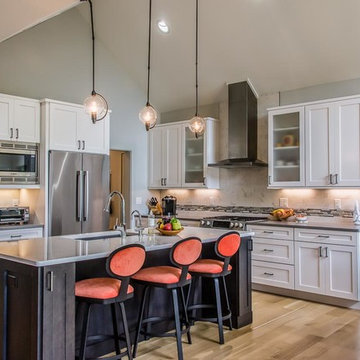
This couple wanted their mountainside home to take in their views of downtown Asheville. The distinctive vaulted ceiling line carries from the front porch, through the living room, and out onto the back deck. The main living area features floor-to-ceiling windows to embrace the beauty of the mountains. Reflecting their contemporary tastes, the interior lines are all simple and clean. The back deck spans the nearly the full width of the home, with minimally obscuring stainless steel cable railing.
グレーのキッチン (シェーカースタイル扉のキャビネット、ベージュのキッチンカウンター、アンダーカウンターシンク) の写真
1