キッチン (シェーカースタイル扉のキャビネット、表し梁、珪岩カウンター) の写真
絞り込み:
資材コスト
並び替え:今日の人気順
写真 1〜20 枚目(全 1,111 枚)
1/4

Cabin kitchen with light wood cabinetry, blue and white geometric backsplash tile, open shelving, milk globe sconces, and peninsula island with bar stools. Leads into all day nook with geometric rug, modern wood dining table, an eclectic chandelier, and custom benches.

A beautiful barn conversion that underwent a major renovation to be completed with a bespoke handmade kitchen. What we have here is our Classic In-Frame Shaker filling up one wall where the exposed beams are in prime position. This is where the storage is mainly and the sink area with some cooking appliances. The island is very large in size, an L-shape with plenty of storage, worktop space, a seating area, open shelves and a drinks area. A very multi-functional hub of the home perfect for all the family.
We hand-painted the cabinets in F&B Down Pipe & F&B Shaded White for a stunning two-tone combination.

A request we often receive is to have an open floor plan, and for good reason too! Many of us don't want to be cut off from all the fun that's happening in our entertaining spaces. Knocking out the wall in between the living room and kitchen creates a much better flow.

Traditional meets modern in this charming two story tudor home. A spacious floor plan with an emphasis on natural light allows for incredible views from inside the home.

Heritage Cherry Coffee/Cat Station. We took advantage of an offset wall to create a functional coffee nook. An open bottom base cabinet with arched valance provide the perfect area to feed Kitty Cat

An unusual extension created the perfect space to showcase a Shaker kitchen with huge island whilst still leaving a generously sized family garden. Cladding the new steel beams in oak created a beautiful feature in this lovely light room. Keeping the main run of cabinets in a soft shade of white (Little Green Paint Company Shirting) added to this airy feel whilst a contrasting deep blue island (Little Green Paint Company Woad) gave a coastal feel. A vented induction hob on the island means there is no need for an obtrusive ceiling extractor.

Phase 2 of our Modern Cottage project was the complete renovation of a small, impractical kitchen and dining nook. The client asked for a fresh, bright kitchen with natural light, a pop of color, and clean modern lines. The resulting kitchen features all of the above and incorporates fun details such as a scallop tile backsplash behind the range and artisan touches such as a custom walnut island and floating shelves; a custom metal range hood and hand-made lighting. This kitchen is all that the client asked for and more!

他の地域にあるビーチスタイルのおしゃれなキッチン (アンダーカウンターシンク、シェーカースタイル扉のキャビネット、白いキャビネット、白いキッチンパネル、無垢フローリング、茶色い床、黒いキッチンカウンター、表し梁、塗装板張りの天井、三角天井、珪岩カウンター、大理石のキッチンパネル、パネルと同色の調理設備) の写真

Kitchen
他の地域にある高級な広いトラディショナルスタイルのおしゃれなキッチン (アンダーカウンターシンク、シェーカースタイル扉のキャビネット、中間色木目調キャビネット、珪岩カウンター、マルチカラーのキッチンパネル、レンガのキッチンパネル、シルバーの調理設備、無垢フローリング、茶色い床、白いキッチンカウンター、表し梁) の写真
他の地域にある高級な広いトラディショナルスタイルのおしゃれなキッチン (アンダーカウンターシンク、シェーカースタイル扉のキャビネット、中間色木目調キャビネット、珪岩カウンター、マルチカラーのキッチンパネル、レンガのキッチンパネル、シルバーの調理設備、無垢フローリング、茶色い床、白いキッチンカウンター、表し梁) の写真

Kitchen with eat-in banquette
ワシントンD.C.にあるトランジショナルスタイルのおしゃれなキッチン (アンダーカウンターシンク、シェーカースタイル扉のキャビネット、緑のキャビネット、珪岩カウンター、白いキッチンパネル、セラミックタイルのキッチンパネル、シルバーの調理設備、淡色無垢フローリング、アイランドなし、茶色い床、黒いキッチンカウンター、表し梁) の写真
ワシントンD.C.にあるトランジショナルスタイルのおしゃれなキッチン (アンダーカウンターシンク、シェーカースタイル扉のキャビネット、緑のキャビネット、珪岩カウンター、白いキッチンパネル、セラミックタイルのキッチンパネル、シルバーの調理設備、淡色無垢フローリング、アイランドなし、茶色い床、黒いキッチンカウンター、表し梁) の写真
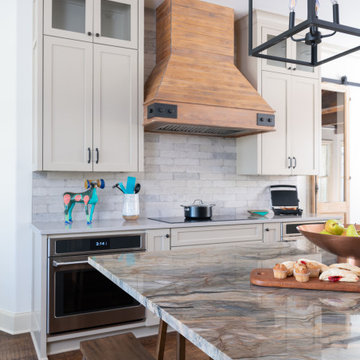
The custom hood compliments the driftwood island finish and is enhanced with custom iron straps and over-sized bolts. The clients had been used to cooking on gas but are thrilled with their new GE Cafe induction cooktop. The cooktop is flanked by the 30" oven on the left and Advantium oven and warming drawer on the right. Installing these appliances undercounter freed up wall space for more cabinetry.
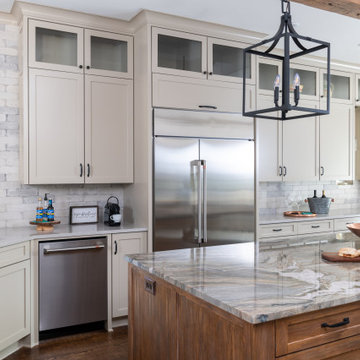
Love the subtle interplay between the colors and textures of the brick like backsplash tile and the organic quartzite island.
ダラスにある高級な広いトランジショナルスタイルのおしゃれなキッチン (シェーカースタイル扉のキャビネット、ヴィンテージ仕上げキャビネット、珪岩カウンター、グレーのキッチンパネル、セラミックタイルのキッチンパネル、シルバーの調理設備、濃色無垢フローリング、茶色い床、表し梁) の写真
ダラスにある高級な広いトランジショナルスタイルのおしゃれなキッチン (シェーカースタイル扉のキャビネット、ヴィンテージ仕上げキャビネット、珪岩カウンター、グレーのキッチンパネル、セラミックタイルのキッチンパネル、シルバーの調理設備、濃色無垢フローリング、茶色い床、表し梁) の写真
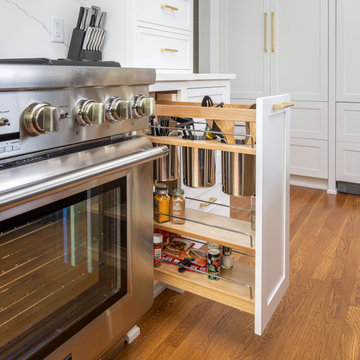
This custom pullout unit flanking the gas range makes having cooking utensils readily accessible, convenient, and out of sight when not in use. A must for those who love organization!
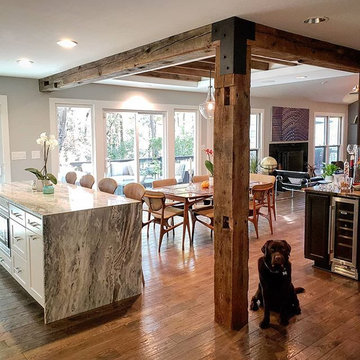
Its hard to believe this is the same house we started on. The beams are from a barn built in 1885. Sourcing the right materials is key to pulling off a renovation like this.
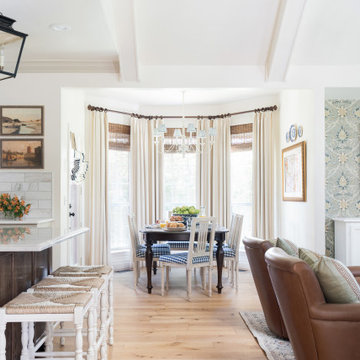
オクラホマシティにある高級な広いトラディショナルスタイルのおしゃれなキッチン (アンダーカウンターシンク、シェーカースタイル扉のキャビネット、珪岩カウンター、白いキッチンパネル、大理石のキッチンパネル、シルバーの調理設備、淡色無垢フローリング、表し梁) の写真
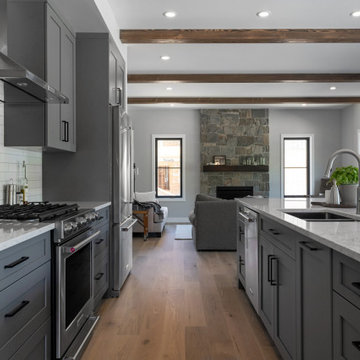
This is a beautiful grey, white and stainless steel kitchen. This was a new build which gave us a lot of artistic freedom, that is how we incorporated some custom features. The large island is an amazing feature for cooking, eating and hosting friends and family. The views from the kitchen are stunning, overlooking Skaha lake and the mountains. We had the absolute pleasure of working on this project with Nik from Nik Interiors.
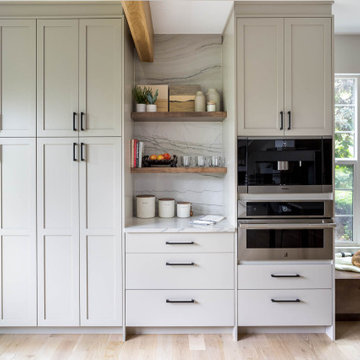
デンバーにある高級な広いトランジショナルスタイルのおしゃれなキッチン (アンダーカウンターシンク、シェーカースタイル扉のキャビネット、グレーのキャビネット、珪岩カウンター、マルチカラーのキッチンパネル、石スラブのキッチンパネル、シルバーの調理設備、淡色無垢フローリング、マルチカラーのキッチンカウンター、表し梁) の写真

Modern farmhouse kitchen with with countertops, cabinets and tile. Wood beams and island to add contrast to the beautiful open kitchen.
ダラスにあるラグジュアリーな広いカントリー風のおしゃれなキッチン (エプロンフロントシンク、シェーカースタイル扉のキャビネット、白いキャビネット、珪岩カウンター、白いキッチンパネル、磁器タイルのキッチンパネル、パネルと同色の調理設備、無垢フローリング、茶色い床、白いキッチンカウンター、表し梁) の写真
ダラスにあるラグジュアリーな広いカントリー風のおしゃれなキッチン (エプロンフロントシンク、シェーカースタイル扉のキャビネット、白いキャビネット、珪岩カウンター、白いキッチンパネル、磁器タイルのキッチンパネル、パネルと同色の調理設備、無垢フローリング、茶色い床、白いキッチンカウンター、表し梁) の写真

Open kitchen
アトランタにある高級な広いトラディショナルスタイルのおしゃれなキッチン (エプロンフロントシンク、シェーカースタイル扉のキャビネット、黒いキャビネット、珪岩カウンター、白いキッチンパネル、セメントタイルのキッチンパネル、シルバーの調理設備、無垢フローリング、茶色い床、白いキッチンカウンター、表し梁) の写真
アトランタにある高級な広いトラディショナルスタイルのおしゃれなキッチン (エプロンフロントシンク、シェーカースタイル扉のキャビネット、黒いキャビネット、珪岩カウンター、白いキッチンパネル、セメントタイルのキッチンパネル、シルバーの調理設備、無垢フローリング、茶色い床、白いキッチンカウンター、表し梁) の写真
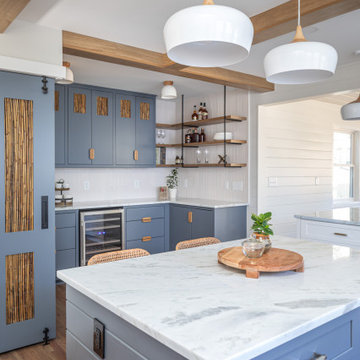
ローリーにある高級な中くらいなエクレクティックスタイルのおしゃれなアイランドキッチン (エプロンフロントシンク、シェーカースタイル扉のキャビネット、白いキャビネット、珪岩カウンター、白いキッチンパネル、クオーツストーンのキッチンパネル、白い調理設備、無垢フローリング、茶色い床、白いキッチンカウンター、表し梁) の写真
キッチン (シェーカースタイル扉のキャビネット、表し梁、珪岩カウンター) の写真
1