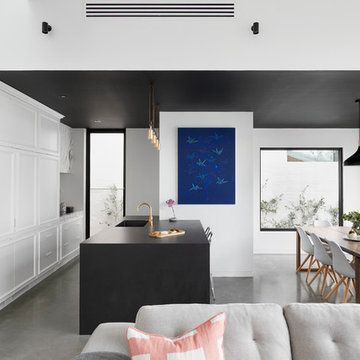キッチン (落し込みパネル扉のキャビネット、コンクリートの床) の写真
絞り込み:
資材コスト
並び替え:今日の人気順
写真 1〜20 枚目(全 573 枚)
1/5

Incorporate black elements like Dark Mirror splashback and Jet Black @Caesarstoneau benchtops to create a bold, statement kitchen. Designers cleverly included black woodgrain Laminex cabinetry to give texture to this moody kitchen, and all black tapwear and appliances. For a custom design and quote appointment, enquire online or send us a DM. Servicing Perth metro area.
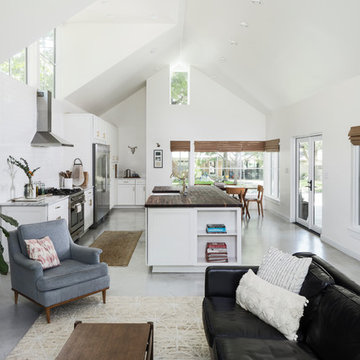
オースティンにあるお手頃価格の中くらいなカントリー風のおしゃれなキッチン (エプロンフロントシンク、白いキャビネット、木材カウンター、白いキッチンパネル、サブウェイタイルのキッチンパネル、シルバーの調理設備、コンクリートの床、グレーの床、落し込みパネル扉のキャビネット) の写真

ニューヨークにある広いトランジショナルスタイルのおしゃれなキッチン (エプロンフロントシンク、落し込みパネル扉のキャビネット、黒いキャビネット、御影石カウンター、白いキッチンパネル、磁器タイルのキッチンパネル、シルバーの調理設備、コンクリートの床、グレーの床、黒いキッチンカウンター、塗装板張りの天井) の写真
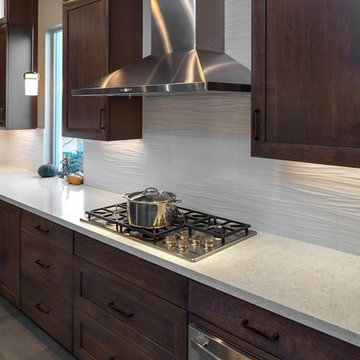
This kitchen and great room was design by Annette Starkey at Living Environment Design and built by Stellar Renovations. Crystal Cabinets, quartz countertops with a waterfall edge, lots of in-cabinet and under-cabinet lighting, and custom tile contribute to this beautiful space.

ヒューストンにある中くらいなインダストリアルスタイルのおしゃれなキッチン (落し込みパネル扉のキャビネット、白いキャビネット、御影石カウンター、マルチカラーのキッチンパネル、シルバーの調理設備、アンダーカウンターシンク、ボーダータイルのキッチンパネル、コンクリートの床、茶色い床) の写真

Weather House is a bespoke home for a young, nature-loving family on a quintessentially compact Northcote block.
Our clients Claire and Brent cherished the character of their century-old worker's cottage but required more considered space and flexibility in their home. Claire and Brent are camping enthusiasts, and in response their house is a love letter to the outdoors: a rich, durable environment infused with the grounded ambience of being in nature.
From the street, the dark cladding of the sensitive rear extension echoes the existing cottage!s roofline, becoming a subtle shadow of the original house in both form and tone. As you move through the home, the double-height extension invites the climate and native landscaping inside at every turn. The light-bathed lounge, dining room and kitchen are anchored around, and seamlessly connected to, a versatile outdoor living area. A double-sided fireplace embedded into the house’s rear wall brings warmth and ambience to the lounge, and inspires a campfire atmosphere in the back yard.
Championing tactility and durability, the material palette features polished concrete floors, blackbutt timber joinery and concrete brick walls. Peach and sage tones are employed as accents throughout the lower level, and amplified upstairs where sage forms the tonal base for the moody main bedroom. An adjacent private deck creates an additional tether to the outdoors, and houses planters and trellises that will decorate the home’s exterior with greenery.
From the tactile and textured finishes of the interior to the surrounding Australian native garden that you just want to touch, the house encapsulates the feeling of being part of the outdoors; like Claire and Brent are camping at home. It is a tribute to Mother Nature, Weather House’s muse.
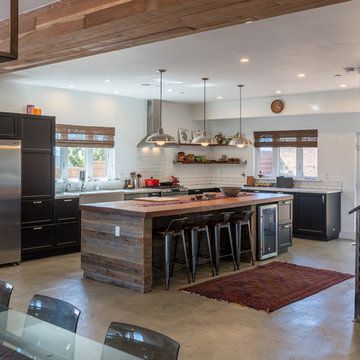
サンフランシスコにあるコンテンポラリースタイルのおしゃれなキッチン (エプロンフロントシンク、落し込みパネル扉のキャビネット、濃色木目調キャビネット、白いキッチンパネル、サブウェイタイルのキッチンパネル、コンクリートの床) の写真
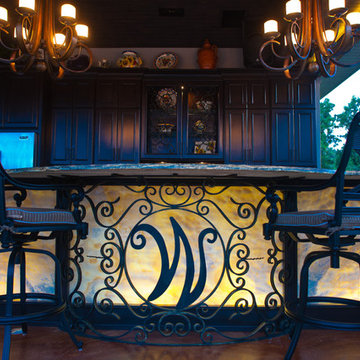
Black coffee stained cherry cabinets with a black glaze and resin waterproof finish. Granite ogee edge countertops with full height granite backsplash. Honey onyx was used for the back of the island. Custom designed ironwork with bronze finish. Copper farmhouse sink. Island trough copper sink 42" in width. Oil Rubbed bronze faucets. Viking appliances. Frontgate outdoor barstools.

Microtopping® Ideal Work® riveste l'open space di questa villa sul mare, composto da cucina e salotto. anche il top cucina è rivestito in Microtopping®: specificatamente trattato è infatti resistente e durevole nel tempo.
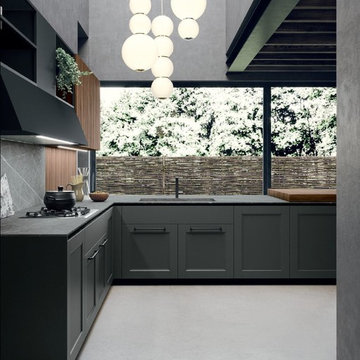
custom kitchen cabinets, European cabinets, high-end cabinetry, contemporary kitchen, modern kitchen design, luxury kitchen cabinets, custom cabinetry, San Francisco cabinets, transitional design, kitchen island, kitchen pantry, kitchen remodeling, made in Italy, Italian cabinetry
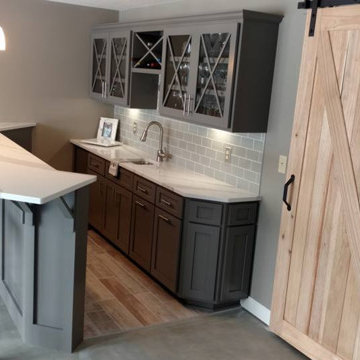
ミネアポリスにある小さなカントリー風のおしゃれなキッチン (アンダーカウンターシンク、落し込みパネル扉のキャビネット、グレーのキャビネット、珪岩カウンター、グレーのキッチンパネル、サブウェイタイルのキッチンパネル、シルバーの調理設備、コンクリートの床、グレーの床、白いキッチンカウンター) の写真
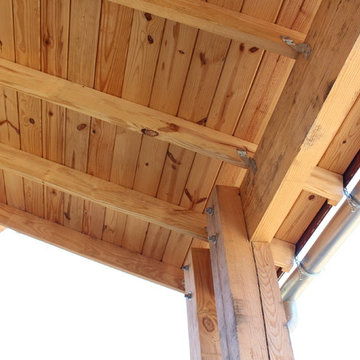
Houghland Architecture
シャーロットにあるお手頃価格の小さなラスティックスタイルのおしゃれなキッチン (アンダーカウンターシンク、落し込みパネル扉のキャビネット、グレーのキャビネット、珪岩カウンター、シルバーの調理設備、コンクリートの床、アイランドなし) の写真
シャーロットにあるお手頃価格の小さなラスティックスタイルのおしゃれなキッチン (アンダーカウンターシンク、落し込みパネル扉のキャビネット、グレーのキャビネット、珪岩カウンター、シルバーの調理設備、コンクリートの床、アイランドなし) の写真

Penisola che parte dalla parete della zona cucina e rientra nel living diventando uno spazio dedicato non solo al mangiare. Oltre al tavolo pranzo può diventare tavolo da lavoro. O appoggio quando ci sono ospiti a casa. Rimane sempre attivo il tema di comunicazione e fluidità. Negli spazi e negli funzioni. Questo permette di interagire meglio con lo spazio. Adottare nuove abitudini. Ciò rende flessibile lo spazio. Ma anche il nostro stile di vita.
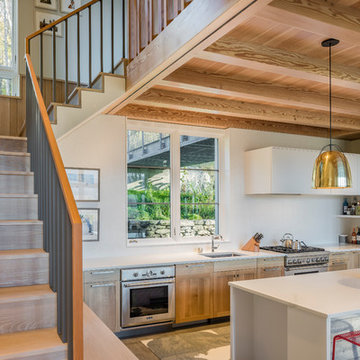
Anton Grassl
ボストンにあるお手頃価格の小さなカントリー風のおしゃれなキッチン (アンダーカウンターシンク、落し込みパネル扉のキャビネット、淡色木目調キャビネット、白いキッチンパネル、シルバーの調理設備、コンクリートの床、グレーの床、白いキッチンカウンター) の写真
ボストンにあるお手頃価格の小さなカントリー風のおしゃれなキッチン (アンダーカウンターシンク、落し込みパネル扉のキャビネット、淡色木目調キャビネット、白いキッチンパネル、シルバーの調理設備、コンクリートの床、グレーの床、白いキッチンカウンター) の写真
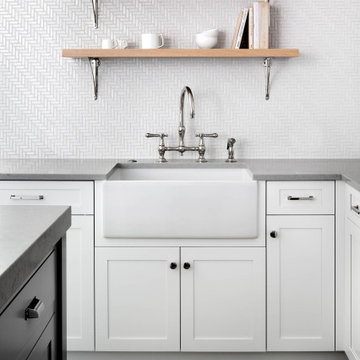
ワシントンD.C.にある広いコンテンポラリースタイルのおしゃれなキッチン (エプロンフロントシンク、落し込みパネル扉のキャビネット、淡色木目調キャビネット、クオーツストーンカウンター、白いキッチンパネル、サブウェイタイルのキッチンパネル、シルバーの調理設備、コンクリートの床、グレーの床、グレーのキッチンカウンター) の写真
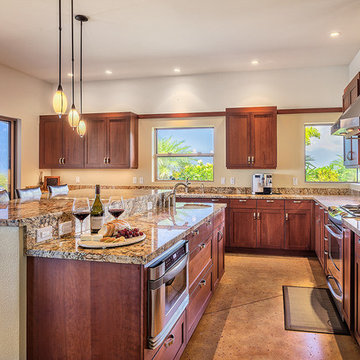
An impressive gourmet kitchen equipped with custom cherry cabinets, gorgeous granite counter tops, gas range and stainless steel appliances is perfect setup for entertaining.

Weather House is a bespoke home for a young, nature-loving family on a quintessentially compact Northcote block.
Our clients Claire and Brent cherished the character of their century-old worker's cottage but required more considered space and flexibility in their home. Claire and Brent are camping enthusiasts, and in response their house is a love letter to the outdoors: a rich, durable environment infused with the grounded ambience of being in nature.
From the street, the dark cladding of the sensitive rear extension echoes the existing cottage!s roofline, becoming a subtle shadow of the original house in both form and tone. As you move through the home, the double-height extension invites the climate and native landscaping inside at every turn. The light-bathed lounge, dining room and kitchen are anchored around, and seamlessly connected to, a versatile outdoor living area. A double-sided fireplace embedded into the house’s rear wall brings warmth and ambience to the lounge, and inspires a campfire atmosphere in the back yard.
Championing tactility and durability, the material palette features polished concrete floors, blackbutt timber joinery and concrete brick walls. Peach and sage tones are employed as accents throughout the lower level, and amplified upstairs where sage forms the tonal base for the moody main bedroom. An adjacent private deck creates an additional tether to the outdoors, and houses planters and trellises that will decorate the home’s exterior with greenery.
From the tactile and textured finishes of the interior to the surrounding Australian native garden that you just want to touch, the house encapsulates the feeling of being part of the outdoors; like Claire and Brent are camping at home. It is a tribute to Mother Nature, Weather House’s muse.

This contemporary kitchen boasts beautiful dark wood cabinets, matching ceramic tile, a stone accent wall, and a stained concrete floor. The contemporary pendants are icing on the cake in this warm kitchen. Photo by Johnny Stevens

Mark Scowen
オークランドにある高級な中くらいなトランジショナルスタイルのおしゃれなキッチン (コンクリートの床、グレーの床、ダブルシンク、落し込みパネル扉のキャビネット、白いキャビネット、白いキッチンパネル、シルバーの調理設備、白いキッチンカウンター) の写真
オークランドにある高級な中くらいなトランジショナルスタイルのおしゃれなキッチン (コンクリートの床、グレーの床、ダブルシンク、落し込みパネル扉のキャビネット、白いキャビネット、白いキッチンパネル、シルバーの調理設備、白いキッチンカウンター) の写真
キッチン (落し込みパネル扉のキャビネット、コンクリートの床) の写真
1
