L型キッチン (落し込みパネル扉のキャビネット、ライムストーンカウンター) の写真
絞り込み:
資材コスト
並び替え:今日の人気順
写真 1〜20 枚目(全 245 枚)
1/4
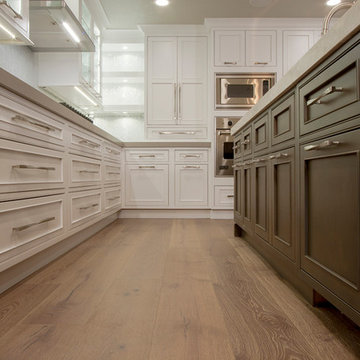
フェニックスにある高級な広いトランジショナルスタイルのおしゃれなキッチン (アンダーカウンターシンク、落し込みパネル扉のキャビネット、白いキャビネット、ライムストーンカウンター、グレーのキッチンパネル、モザイクタイルのキッチンパネル、パネルと同色の調理設備、淡色無垢フローリング、茶色い床) の写真

Kitchen Remodel highlights a spectacular mix of finishes bringing this transitional kitchen to life. A balance of wood and painted cabinetry for this Millennial Couple offers their family a kitchen that they can share with friends and family. The clients were certain what they wanted in their new kitchen, they choose Dacor appliances and specially wanted a refrigerator with furniture paneled doors. The only company that would create these refrigerator doors are a full eclipse style without a center bar was a custom cabinet company Ovation Cabinetry. The client had a clear vision about the finishes including the rich taupe painted cabinets which blend perfect with the glam backsplash.

Martin King
オレンジカウンティにある広い地中海スタイルのおしゃれなキッチン (白いキャビネット、ベージュキッチンパネル、ベージュの床、ライムストーンのキッチンパネル、ライムストーンの床、エプロンフロントシンク、落し込みパネル扉のキャビネット、ライムストーンカウンター、シルバーの調理設備、ベージュのキッチンカウンター) の写真
オレンジカウンティにある広い地中海スタイルのおしゃれなキッチン (白いキャビネット、ベージュキッチンパネル、ベージュの床、ライムストーンのキッチンパネル、ライムストーンの床、エプロンフロントシンク、落し込みパネル扉のキャビネット、ライムストーンカウンター、シルバーの調理設備、ベージュのキッチンカウンター) の写真
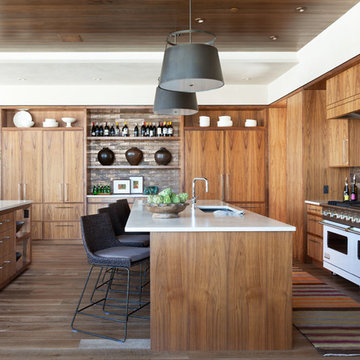
Emily Minton Redfield
デンバーにある広いラスティックスタイルのおしゃれなキッチン (アンダーカウンターシンク、落し込みパネル扉のキャビネット、茶色いキャビネット、ライムストーンカウンター、セラミックタイルのキッチンパネル、白い調理設備、無垢フローリング) の写真
デンバーにある広いラスティックスタイルのおしゃれなキッチン (アンダーカウンターシンク、落し込みパネル扉のキャビネット、茶色いキャビネット、ライムストーンカウンター、セラミックタイルのキッチンパネル、白い調理設備、無垢フローリング) の写真
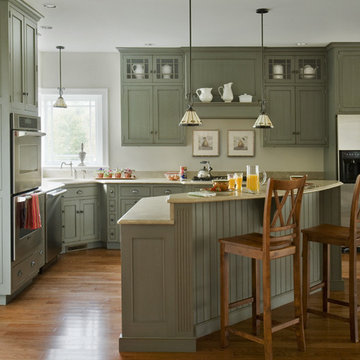
Gray painted Arts & Crafts style kitchen designed by North of Boston kitchen showroom Heartwood Kitchens in Danvers. This kitchen was designed for a new Arts & Crafts style home in Wellesley Massachusetts using QCCI custom cabinetry. Photographed by Eric Roth Photography.
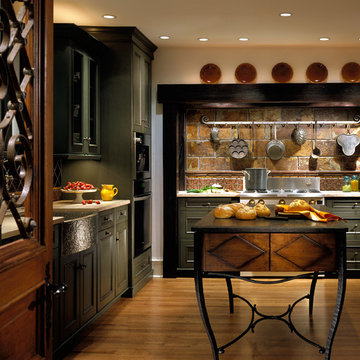
A unique combination of materials and design details blend to form an originally rustic kitchen with a European flair. The centerpiece of the design is the over mantle hood with surrounding reclaimed beams. A La Cornue range is a fitting complementary piece. An artisan rich space, the sink is hand hammered in pewter and table island base custom fabricated in hammered iron. The pantry doors are repurposed with the grill work made from a vintage fence!
Cabinets in custom green, alder wood on island, Sub Zero integrated refrigerator, Miele Coffee maker and single wall oven, La Cornue 36” Cornue Fe range.
Photographer - Bruce Van Inwegen
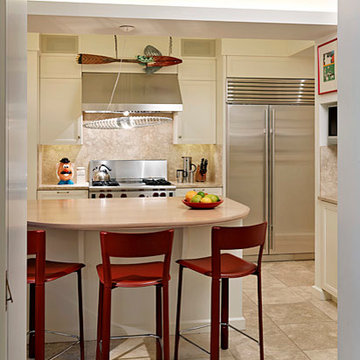
The eat-in Kitchen island doubles as a staging area for catering larger parties. There is ample storage, including a food pantry, a laundry area, two sinks each with a dishwasher, a warming drawer and a wine fridge.

European charm meets a fully modern and super functional kitchen. This beautiful light and airy setting is perfect for cooking and entertaining. Wood beams and dark floors compliment the oversized island with farmhouse sink. Custom cabinetry is designed specifically with the cook in mind, featuring great storage and amazing extras.
James Kruger, Landmark Photography & Design, LLP.
Learn more about our showroom and kitchen and bath design: http://www.mingleteam.com

Architect: Russ Tyson, Whitten Architects
Photography By: Trent Bell Photography
“Excellent expression of shingle style as found in southern Maine. Exciting without being at all overwrought or bombastic.”
This shingle-style cottage in a small coastal village provides its owners a cherished spot on Maine’s rocky coastline. This home adapts to its immediate surroundings and responds to views, while keeping solar orientation in mind. Sited one block east of a home the owners had summered in for years, the new house conveys a commanding 180-degree view of the ocean and surrounding natural beauty, while providing the sense that the home had always been there. Marvin Ultimate Double Hung Windows stayed in line with the traditional character of the home, while also complementing the custom French doors in the rear.
The specification of Marvin Window products provided confidence in the prevalent use of traditional double-hung windows on this highly exposed site. The ultimate clad double-hung windows were a perfect fit for the shingle-style character of the home. Marvin also built custom French doors that were a great fit with adjacent double-hung units.
MARVIN PRODUCTS USED:
Integrity Awning Window
Integrity Casement Window
Marvin Special Shape Window
Marvin Ultimate Awning Window
Marvin Ultimate Casement Window
Marvin Ultimate Double Hung Window
Marvin Ultimate Swinging French Door

James Kruger, LandMark Photography
Interior Design: Martha O'Hara Interiors
Architect: Sharratt Design & Company
ミネアポリスにあるラグジュアリーな広いトラディショナルスタイルのおしゃれなキッチン (エプロンフロントシンク、ライムストーンカウンター、濃色木目調キャビネット、濃色無垢フローリング、シルバーの調理設備、茶色い床、ベージュキッチンパネル、石タイルのキッチンパネル、落し込みパネル扉のキャビネット) の写真
ミネアポリスにあるラグジュアリーな広いトラディショナルスタイルのおしゃれなキッチン (エプロンフロントシンク、ライムストーンカウンター、濃色木目調キャビネット、濃色無垢フローリング、シルバーの調理設備、茶色い床、ベージュキッチンパネル、石タイルのキッチンパネル、落し込みパネル扉のキャビネット) の写真
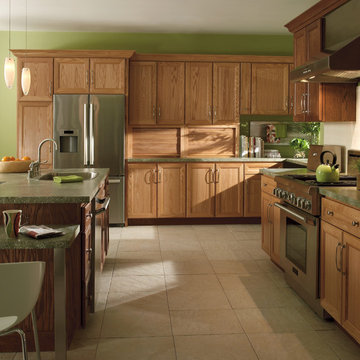
More details on this kitchen here:
https://www.homecrestcabinetry.com/products/eastport/light-maple-cabinets-with-glaze
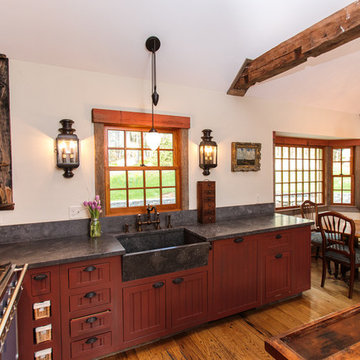
A seamless blend of old and new, this captivating residence has been thoughtfully renovated with a level of style, craftsmanship and sophistication that's rarely seen in the suburbs. Begin your appreciation with the gourmet kitchen featuring a beamed cathedral ceiling and accented with Vermont barn wood. A fireplace adds warmth and rare chestnut floors gleam throughout. The dreamy butler's pantry includes a wine refrigerator, Miele coffee station and plentiful storage. The piece de resistance is a Cornue range with a custom handmade hood. Warmth abounds in the stunning library with reclaimed wood panels from the Gamble mansion in Boston. The master suite is a luxurious world unto its own. The lower level includes a theatre, bar, first-class wine cellar, gym and full bath. Exquisite grounds feature beautiful stone walls, an outdoor kitchen and jacuzzi spa with pillars/balustrades from the Museum of Fine Arts. Located in a stellar south-side location amongst beautiful estate homes.
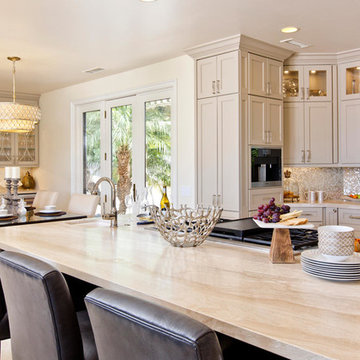
Kitchen Remodel highlights a spectacular mix of finishes bringing this transitional kitchen to life. A balance of wood and painted cabinetry for this Millennial Couple offers their family a kitchen that they can share with friends and family. The clients were certain what they wanted in their new kitchen, they choose Dacor appliances and specially wanted a refrigerator with furniture paneled doors. The only company that would create these refrigerator doors are a full eclipse style without a center bar was a custom cabinet company Ovation Cabinetry. The client had a clear vision about the finishes including the rich taupe painted cabinets which blend perfect with the glam backsplash.
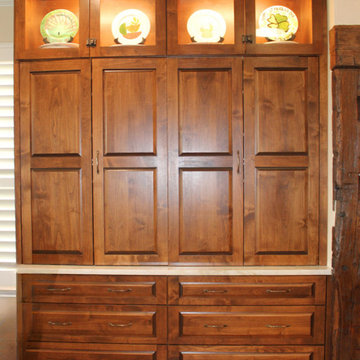
オースティンにある高級な広いラスティックスタイルのおしゃれなキッチン (アンダーカウンターシンク、落し込みパネル扉のキャビネット、茶色いキャビネット、ライムストーンカウンター、ベージュキッチンパネル、シルバーの調理設備、ベージュの床、ベージュのキッチンカウンター) の写真
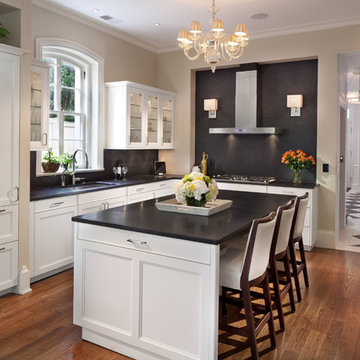
ワシントンD.C.にあるお手頃価格の中くらいなトラディショナルスタイルのおしゃれなキッチン (落し込みパネル扉のキャビネット、白いキャビネット、黒いキッチンパネル、パネルと同色の調理設備、石スラブのキッチンパネル、アンダーカウンターシンク、ライムストーンカウンター、無垢フローリング) の写真
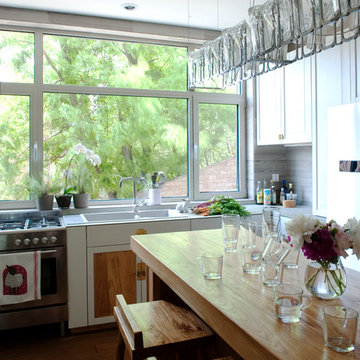
Custom cabinets in white and elm with custom elm wood kitchen island. Bamboo wood floors. Sandstone countertops with Limestone backsplash. Designed by Blake Civiello. Photos by Philippe Le Berre
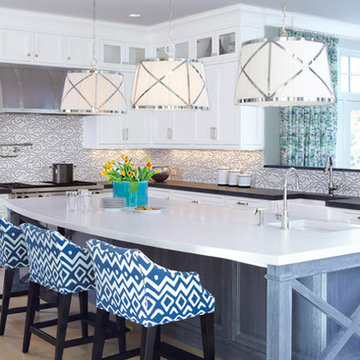
At the heart of the home is the state-of-the-art handcrafted custom kitchen with oversized island, 2” thick countertops, custom ribbed hood and top appliances from Wolf, Subzero and Bosch. Exquisite attention to detail is evident from the classic “X” design element found in both the driftwood stained island and the glass cabinet fronts to the exciting custom designed inlaid mosaic backsplash. The breakfast area opens to an expansive bluestone patio for outdoor dining, featuring a stone BBQ kitchen, sitting walls and outdoor fireplace anchored with a large fieldstone boulder found on the property during the excavation.
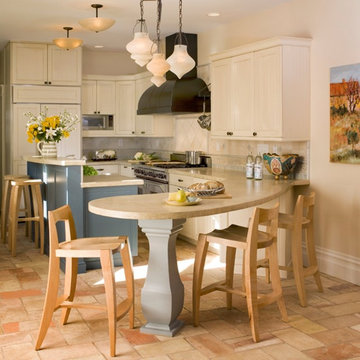
David Livingston
サンフランシスコにある中くらいなコンテンポラリースタイルのおしゃれなキッチン (エプロンフロントシンク、落し込みパネル扉のキャビネット、白いキャビネット、ライムストーンカウンター、ベージュキッチンパネル、石タイルのキッチンパネル、パネルと同色の調理設備、テラコッタタイルの床) の写真
サンフランシスコにある中くらいなコンテンポラリースタイルのおしゃれなキッチン (エプロンフロントシンク、落し込みパネル扉のキャビネット、白いキャビネット、ライムストーンカウンター、ベージュキッチンパネル、石タイルのキッチンパネル、パネルと同色の調理設備、テラコッタタイルの床) の写真
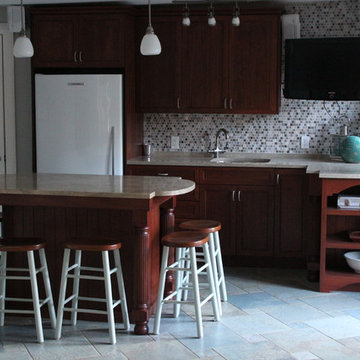
This crescent shaped pool house was designed as a flex space for a family of five. With its armoire-style murphy bed, it serves as a guest house. The kitchenette with tv, bathroom and outdoor shower contribute to its role as a party space, pool cabana and hang out space for the kids.
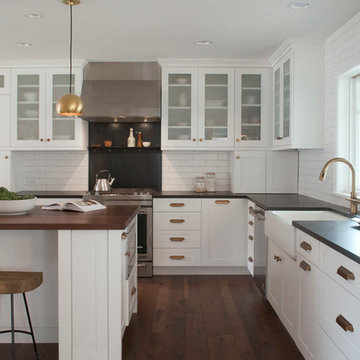
Installing a steel beam and removing a dividing wall allowed us create a large open floor plan kitchen for this vibrant young family. The combination of modern and industrial elements give this farmhouse kitchen a stylish edge. The clean white cabinets are warmed up with antique brass hardware as well as the walnut island top and earthy, honed Pietra del Cardoso counter tops. Chunky wood and steel stools and a custom steel backsplash add a rugged industrial touch.
HAVEN design+building llc
L型キッチン (落し込みパネル扉のキャビネット、ライムストーンカウンター) の写真
1