キッチン (落し込みパネル扉のキャビネット、ライムストーンカウンター、亜鉛製カウンター) の写真
絞り込み:
資材コスト
並び替え:今日の人気順
写真 1〜20 枚目(全 803 枚)
1/4

European charm meets a fully modern and super functional kitchen. This beautiful light and airy setting is perfect for cooking and entertaining. Wood beams and dark floors compliment the oversized island with farmhouse sink. Custom cabinetry is designed specifically with the cook in mind, featuring great storage and amazing extras.
James Kruger, Landmark Photography & Design, LLP.
Learn more about our showroom and kitchen and bath design: http://www.mingleteam.com

Awesome shot by Steve Schwartz from AVT Marketing in Fort Mill.
シャーロットにあるお手頃価格の広いトランジショナルスタイルのおしゃれなキッチン (シングルシンク、落し込みパネル扉のキャビネット、グレーのキャビネット、ライムストーンカウンター、マルチカラーのキッチンパネル、大理石のキッチンパネル、シルバーの調理設備、淡色無垢フローリング、茶色い床、マルチカラーのキッチンカウンター) の写真
シャーロットにあるお手頃価格の広いトランジショナルスタイルのおしゃれなキッチン (シングルシンク、落し込みパネル扉のキャビネット、グレーのキャビネット、ライムストーンカウンター、マルチカラーのキッチンパネル、大理石のキッチンパネル、シルバーの調理設備、淡色無垢フローリング、茶色い床、マルチカラーのキッチンカウンター) の写真

Reminiscent of a villa in south of France, this Old World yet still sophisticated home are what the client had dreamed of. The home was newly built to the client’s specifications. The wood tone kitchen cabinets are made of butternut wood, instantly warming the atmosphere. The perimeter and island cabinets are painted and captivating against the limestone counter tops. A custom steel hammered hood and Apex wood flooring (Downers Grove, IL) bring this room to an artful balance.
Project specs: Sub Zero integrated refrigerator and Wolf 36” range
Interior Design by Tony Stavish, A.W. Stavish Designs
Craig Dugan - Photographer

Martin King
オレンジカウンティにある広い地中海スタイルのおしゃれなキッチン (エプロンフロントシンク、落し込みパネル扉のキャビネット、白いキャビネット、ベージュキッチンパネル、シルバーの調理設備、ライムストーンのキッチンパネル、ライムストーンカウンター、ライムストーンの床、ベージュの床) の写真
オレンジカウンティにある広い地中海スタイルのおしゃれなキッチン (エプロンフロントシンク、落し込みパネル扉のキャビネット、白いキャビネット、ベージュキッチンパネル、シルバーの調理設備、ライムストーンのキッチンパネル、ライムストーンカウンター、ライムストーンの床、ベージュの床) の写真
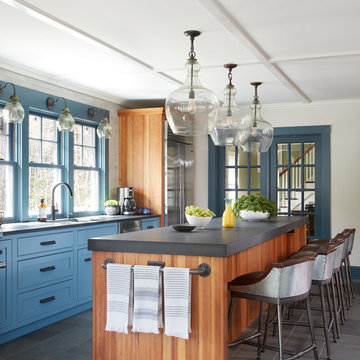
ボストンにある中くらいなカントリー風のおしゃれなキッチン (シングルシンク、落し込みパネル扉のキャビネット、青いキャビネット、ライムストーンカウンター、サブウェイタイルのキッチンパネル、シルバーの調理設備、スレートの床、グレーの床、白いキッチンパネル) の写真
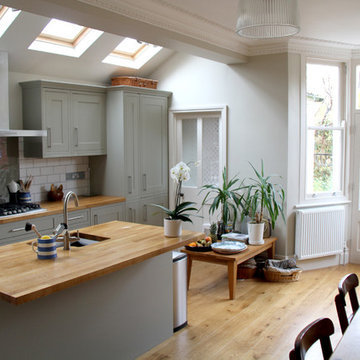
Opening up of existing rear addition with new side lean to extension. Steel beam supports all of structure above with no projecting piers.
Horrible 1970 windows and French doors to bay replaced with new double glazed sliding sash windows and French doors. New replica plaster cornice throughout.
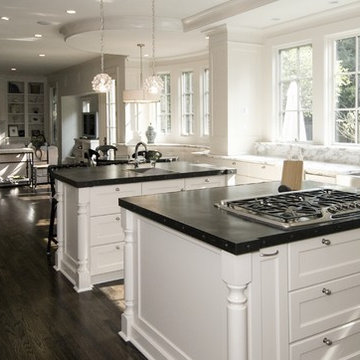
アトランタにある高級な中くらいなトラディショナルスタイルのおしゃれなキッチン (エプロンフロントシンク、落し込みパネル扉のキャビネット、白いキャビネット、亜鉛製カウンター、白いキッチンパネル、石スラブのキッチンパネル、シルバーの調理設備、濃色無垢フローリング、茶色い床) の写真
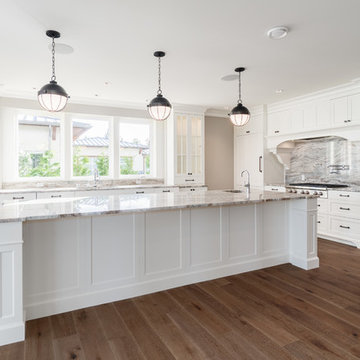
LIDA Construction Interior Designer - Lawrie Keogh
バンクーバーにあるラグジュアリーな広いトラディショナルスタイルのおしゃれなキッチン (アンダーカウンターシンク、落し込みパネル扉のキャビネット、白いキャビネット、ライムストーンカウンター、マルチカラーのキッチンパネル、石スラブのキッチンパネル、シルバーの調理設備、無垢フローリング、茶色い床、マルチカラーのキッチンカウンター) の写真
バンクーバーにあるラグジュアリーな広いトラディショナルスタイルのおしゃれなキッチン (アンダーカウンターシンク、落し込みパネル扉のキャビネット、白いキャビネット、ライムストーンカウンター、マルチカラーのキッチンパネル、石スラブのキッチンパネル、シルバーの調理設備、無垢フローリング、茶色い床、マルチカラーのキッチンカウンター) の写真

Southwestern style kitchen with rustic wood island and limestone counters.
Architect: Urban Design Associates
Builder: R-Net Custom Homes
Interiors: Billie Springer
Photography: Thompson Photographic

This kitchen was in a home dating from the early 20th century and located in the Mt. Baker neighborhood of Seattle. It is u-shaped with an island in the center topped with a zinc counter. Black and white tile was used on the floor in a tradition pattern with hexagon as the inset and a black and white border with a square mosaic around the perimeter framing the island. Cabinetry is inset traditional style with the hardware on the exterior. the base of each cabinet is framed with a footed detail. Base cabinet were painted with teal, upper cabinets are white and the full height cabinets are mahogany which is used throughout the residence. A tradition style faucet was used with the pull out attached. Cup pulls are used on the drawers and knobs have a back plate.

Kitchen-Family Fare
Kitchen features 10’ ceilings, limestone counters, and a cutting/work surface of African bubinga wood. The Venetian plaster range hood, simple cabinets and floating shelves evoke an Earthy English cottage.
The easy-care “green” floor is renewable cork covered with polyurethane. “We need more green awareness. If it’s a product that holds up in my house, I feel comfortable recommending it to clients,” she says.

ダラスにある高級な中くらいなトランジショナルスタイルのおしゃれなキッチン (エプロンフロントシンク、落し込みパネル扉のキャビネット、白いキャビネット、ライムストーンカウンター、ベージュキッチンパネル、セラミックタイルのキッチンパネル、シルバーの調理設備、濃色無垢フローリング、茶色い床、グレーのキッチンカウンター) の写真
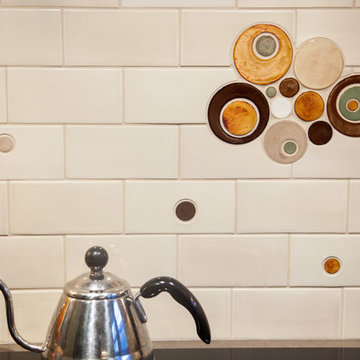
Handmade ceramic tile offers a beautiful variation of color and tone in just one glaze! Warm toned Subway Tile paired with autumn color palette accents is the perfect combo to make this kitchen feel like a cozy home!
3″x6″ Subway Tile – 106 Fuji Brown / Bubbles – 1950W Indian Summer, 906R Burnt Sugar, 9 Historic White, 1028 Grey Spice, 65R Amber, 131E Turtle Shell

Two-toned white and navy blue transitional kitchen with brass hardware and accents.
Custom Cabinetry: Thorpe Concepts
Photography: Young Glass Photography
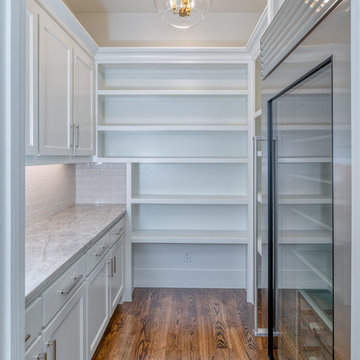
ダラスにある高級な中くらいなトランジショナルスタイルのおしゃれなキッチン (エプロンフロントシンク、落し込みパネル扉のキャビネット、白いキャビネット、ライムストーンカウンター、ベージュキッチンパネル、セラミックタイルのキッチンパネル、シルバーの調理設備、濃色無垢フローリング、茶色い床、グレーのキッチンカウンター) の写真
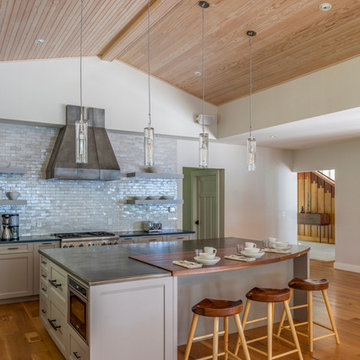
Photography by: Brian Vanden Brink
ポートランド(メイン)にある巨大なモダンスタイルのおしゃれなキッチン (落し込みパネル扉のキャビネット、グレーのキャビネット、亜鉛製カウンター、グレーのキッチンパネル、サブウェイタイルのキッチンパネル、シルバーの調理設備、無垢フローリング) の写真
ポートランド(メイン)にある巨大なモダンスタイルのおしゃれなキッチン (落し込みパネル扉のキャビネット、グレーのキャビネット、亜鉛製カウンター、グレーのキッチンパネル、サブウェイタイルのキッチンパネル、シルバーの調理設備、無垢フローリング) の写真

This kitchen was designed for The House and Garden show house which was organised by the IDDA (now The British Institute of Interior Design). Tim Wood was invited to design the kitchen for the showhouse in the style of a Mediterranean villa. Tim Wood designed the kitchen area which ran seamlessly into the dining room, the open garden area next to it was designed by Kevin Mc Cloud.
This bespoke kitchen was made from maple with quilted maple inset panels. All the drawers were made of solid maple and dovetailed and the handles were specially designed in pewter. The work surfaces were made from white limestone and the sink from a solid limestone block. A large storage cupboard contains baskets for food and/or children's toys. The larder cupboard houses a limestone base for putting hot food on and flush maple double sockets for electrical appliances. This maple kitchen has a pale and stylish look with timeless appeal.
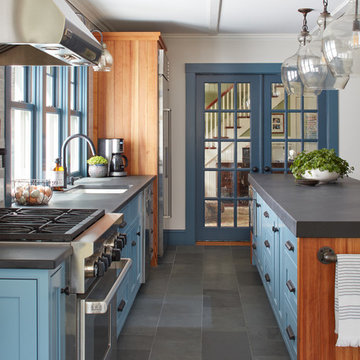
ボストンにある中くらいなカントリー風のおしゃれなキッチン (シングルシンク、落し込みパネル扉のキャビネット、青いキャビネット、ライムストーンカウンター、青いキッチンパネル、サブウェイタイルのキッチンパネル、シルバーの調理設備、スレートの床、グレーの床) の写真
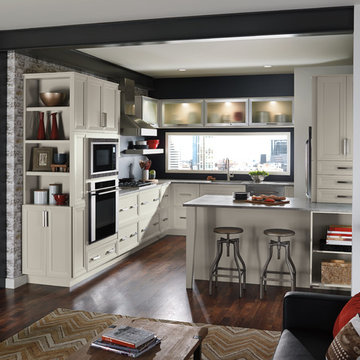
トロントにあるお手頃価格の小さなトランジショナルスタイルのおしゃれなキッチン (落し込みパネル扉のキャビネット、白いキャビネット、黒いキッチンパネル、シルバーの調理設備、濃色無垢フローリング、アンダーカウンターシンク、亜鉛製カウンター) の写真
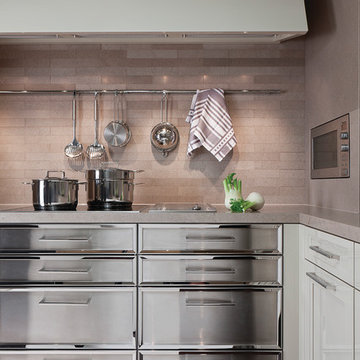
SieMatic
サンディエゴにあるコンテンポラリースタイルのおしゃれなダイニングキッチン (落し込みパネル扉のキャビネット、ステンレスキャビネット、ライムストーンカウンター、ベージュキッチンパネル、石タイルのキッチンパネル) の写真
サンディエゴにあるコンテンポラリースタイルのおしゃれなダイニングキッチン (落し込みパネル扉のキャビネット、ステンレスキャビネット、ライムストーンカウンター、ベージュキッチンパネル、石タイルのキッチンパネル) の写真
キッチン (落し込みパネル扉のキャビネット、ライムストーンカウンター、亜鉛製カウンター) の写真
1