キッチン (落し込みパネル扉のキャビネット、グレーのキッチンカウンター、ステンレスカウンター、木材カウンター) の写真
絞り込み:
資材コスト
並び替え:今日の人気順
写真 1〜20 枚目(全 182 枚)
1/5

他の地域にある広いモダンスタイルのおしゃれなキッチン (エプロンフロントシンク、落し込みパネル扉のキャビネット、ステンレスカウンター、シルバーの調理設備、淡色無垢フローリング、グレーのキャビネット、グレーのキッチンパネル、茶色い床、グレーのキッチンカウンター) の写真
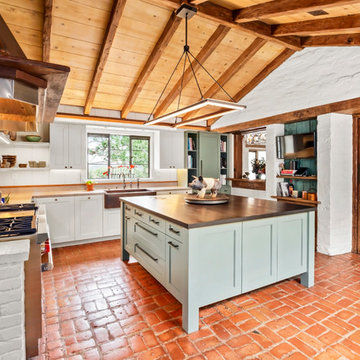
Draper DBS Custom Cabinetry. Kitchen perimeter in Benjamin Moore Carolina Gull. Sienna interiors. Maple with dovetail drawers. Island in Benjamin Moore Carolina Gull. Wood island countertop.

Modular kitchen space has highlights like unique extractor fans and super clean lines
オークランドにある中くらいなコンテンポラリースタイルのおしゃれなキッチン (ドロップインシンク、落し込みパネル扉のキャビネット、黒いキャビネット、ステンレスカウンター、白いキッチンパネル、シルバーの調理設備、コンクリートの床、グレーの床、グレーのキッチンカウンター) の写真
オークランドにある中くらいなコンテンポラリースタイルのおしゃれなキッチン (ドロップインシンク、落し込みパネル扉のキャビネット、黒いキャビネット、ステンレスカウンター、白いキッチンパネル、シルバーの調理設備、コンクリートの床、グレーの床、グレーのキッチンカウンター) の写真
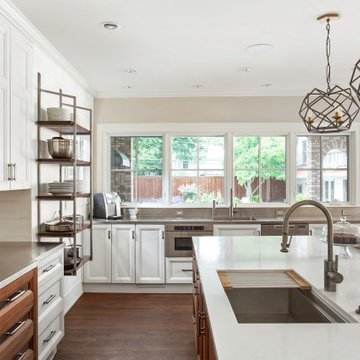
Avid cooks and entertainers purchased this 1925 Tudor home that had only been partially renovated in the 80's. Cooking is a very important part of this hobby chef's life and so we really had to make the best use of space and storage in this kitchen. Modernizing while achieving maximum functionality, and opening up to the family room were all on the "must" list, and a custom banquette and large island helps for parties and large entertaining gatherings.
Cabinets are from Cabico, their Elmwood series in both white paint, and walnut in a natural stained finish. Stainless steel counters wrap the perimeter, while Caesarstone quartz is used on the island. The seated part of the island is walnut to match the cabinetry. The backsplash is a mosaic from Marble Systems. The shelving unit on the wall is custom built to utilize the small wall space and get additional open storage for everyday items.
A 3 foot Galley sink is the main focus of the island, and acts as a workhorse prep and cooking space. This is aired with a faucet from Waterstone, with a matching at the prep sink on the exterior wall and a potfiller over the Dacor Range. Built-in Subzero Refrigerator and Freezer columns provide plenty of fresh food storage options. In the prep area along the exterior wall, a built in ice maker, microwave drawer, warming drawer, and additional/secondary dishwasher drawer helps the second cook during larger party prep.

Italian farmhouse custom kitchen complete with hand carved wood details, flush marble island and quartz counter surfaces, faux finish cabinetry, clay ceiling and wall details, wolf, subzero and Miele appliances and custom light fixtures.
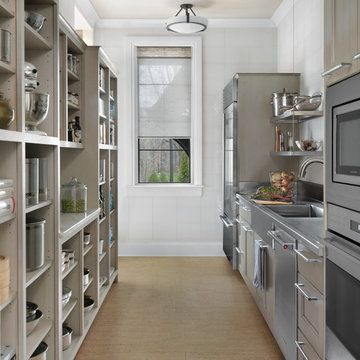
Alise O'brien Photography
セントルイスにあるトランジショナルスタイルのおしゃれなII型キッチン (一体型シンク、落し込みパネル扉のキャビネット、グレーのキャビネット、ステンレスカウンター、シルバーの調理設備、茶色い床、グレーのキッチンカウンター) の写真
セントルイスにあるトランジショナルスタイルのおしゃれなII型キッチン (一体型シンク、落し込みパネル扉のキャビネット、グレーのキャビネット、ステンレスカウンター、シルバーの調理設備、茶色い床、グレーのキッチンカウンター) の写真
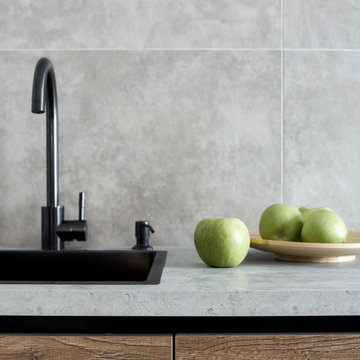
Превратите свою кухню в светлый и просторный кулинарный оазис с нашей подвесной угловой кухней в стиле лофт. Эта широкая и открытая кухня с великолепным цветом белого камня и богатыми коричневыми оттенками дерева имеет планировку среднего размера без верхних шкафов. Идеально подходит для современной жизни.
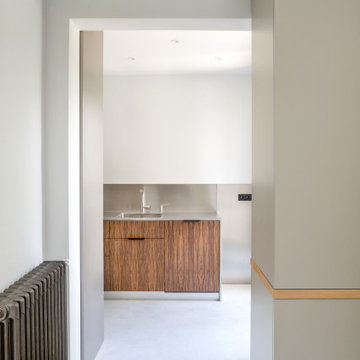
他の地域にあるコンテンポラリースタイルのおしゃれなキッチン (一体型シンク、落し込みパネル扉のキャビネット、濃色木目調キャビネット、ステンレスカウンター、グレーのキッチンパネル、メタルタイルのキッチンパネル、シルバーの調理設備、白い床、グレーのキッチンカウンター) の写真
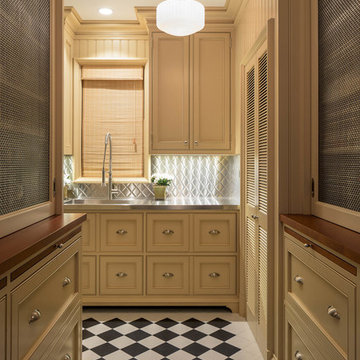
Photo ©2018 David Eichler
サンフランシスコにあるトラディショナルスタイルのおしゃれなL型キッチン (一体型シンク、落し込みパネル扉のキャビネット、ベージュのキャビネット、ステンレスカウンター、グレーのキッチンパネル、メタルタイルのキッチンパネル、ステンレスのキッチンパネル、マルチカラーの床、グレーのキッチンカウンター) の写真
サンフランシスコにあるトラディショナルスタイルのおしゃれなL型キッチン (一体型シンク、落し込みパネル扉のキャビネット、ベージュのキャビネット、ステンレスカウンター、グレーのキッチンパネル、メタルタイルのキッチンパネル、ステンレスのキッチンパネル、マルチカラーの床、グレーのキッチンカウンター) の写真
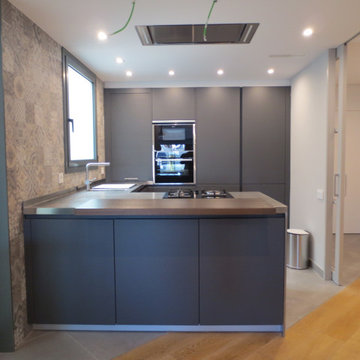
En este proyecto se han organizado los muebles de cocina en L, favoreciendo así la organización y la distribución de la cocina. Todo se encuentra a mano para realizar las labores diarias. El mobiliario Santos utilizado, cocina Santos gris antracita, conforma un espacio muy confortable. Nuestro objetivo era proporcionar una respuesta adecuada a nuestro cliente. Y lo hemos conseguido con el resultado.
Las dos puertas correderas de cristal que hemos instalado son útiles para aislar la cocina de las demás estancias de toda la vivienda. Sin embargo, son ideales para no perder la conexión visual en ningún momento.
www.cuinesprisma.com

Avid cooks and entertainers purchased this 1925 Tudor home that had only been partially renovated in the 80's. Cooking is a very important part of this hobby chef's life and so we really had to make the best use of space and storage in this kitchen. Modernizing while achieving maximum functionality, and opening up to the family room were all on the "must" list, and a custom banquette and large island helps for parties and large entertaining gatherings.
Cabinets are from Cabico, their Elmwood series in both white paint, and walnut in a natural stained finish. Stainless steel counters wrap the perimeter, while Caesarstone quartz is used on the island. The seated part of the island is walnut to match the cabinetry. The backsplash is a mosaic from Marble Systems. The shelving unit on the wall is custom built to utilize the small wall space and get additional open storage for everyday items.
A 3 foot Galley sink is the main focus of the island, and acts as a workhorse prep and cooking space. This is aired with a faucet from Waterstone, with a matching at the prep sink on the exterior wall and a potfiller over the Dacor Range. Built-in Subzero Refrigerator and Freezer columns provide plenty of fresh food storage options. In the prep area along the exterior wall, a built in ice maker, microwave drawer, warming drawer, and additional/secondary dishwasher drawer helps the second cook during larger party prep.

SieMatic Cabinetry in Graphite Grey profile door, Nickel gloss frame cabinets in the island and hidden coffee centre. SieMatic exclusive Chinese wedding cabinet in matte Black Oak with polished nickel knobs and hardware. SieMatic floating metal shelves in Nickel Gloss.
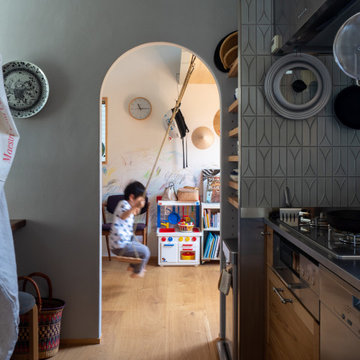
キッチンの奥の子供室で遊んでいる様子が見える
東京23区にある低価格の小さな北欧スタイルのおしゃれなキッチン (アンダーカウンターシンク、落し込みパネル扉のキャビネット、中間色木目調キャビネット、ステンレスカウンター、グレーのキッチンパネル、セラミックタイルのキッチンパネル、シルバーの調理設備、合板フローリング、茶色い床、グレーのキッチンカウンター) の写真
東京23区にある低価格の小さな北欧スタイルのおしゃれなキッチン (アンダーカウンターシンク、落し込みパネル扉のキャビネット、中間色木目調キャビネット、ステンレスカウンター、グレーのキッチンパネル、セラミックタイルのキッチンパネル、シルバーの調理設備、合板フローリング、茶色い床、グレーのキッチンカウンター) の写真
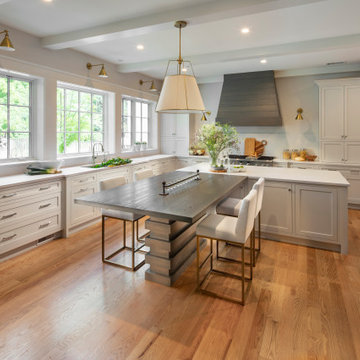
ワシントンD.C.にある広いトランジショナルスタイルのおしゃれなマルチアイランドキッチン (ダブルシンク、落し込みパネル扉のキャビネット、グレーのキャビネット、木材カウンター、シルバーの調理設備、無垢フローリング、オレンジの床、グレーのキッチンカウンター、表し梁、白いキッチンパネル) の写真
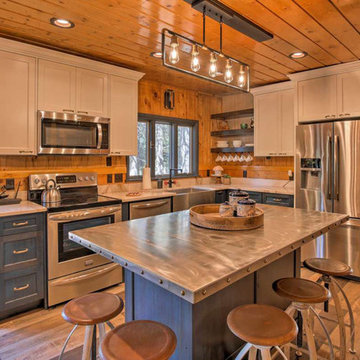
After the kitchen was torn up to create a blank space, new cabinetry was added to provide greater storage space. Upper cabinets done in a soft putty grey tone and lower cabinets done in a warm navy color. Upper cabinets in a lighter color gives the feel of a more open space when dealing with smaller areas.
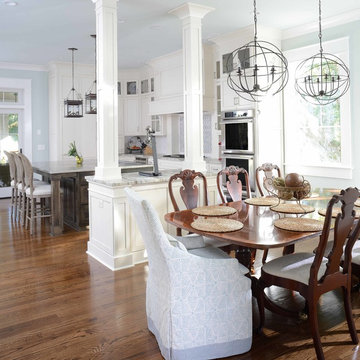
チャールストンにある広いトラディショナルスタイルのおしゃれなキッチン (ドロップインシンク、落し込みパネル扉のキャビネット、白いキャビネット、ステンレスカウンター、グレーのキッチンパネル、モザイクタイルのキッチンパネル、シルバーの調理設備、濃色無垢フローリング、グレーのキッチンカウンター) の写真
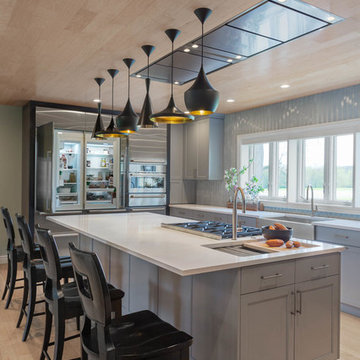
他の地域にある広いモダンスタイルのおしゃれなキッチン (エプロンフロントシンク、落し込みパネル扉のキャビネット、ステンレスカウンター、シルバーの調理設備、淡色無垢フローリング、茶色い床、グレーのキッチンカウンター、グレーのキャビネット、グレーのキッチンパネル) の写真
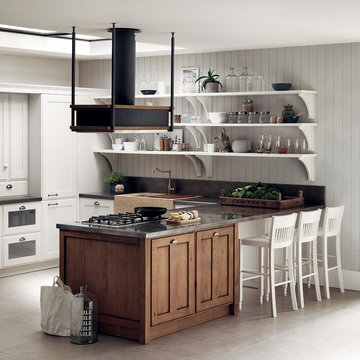
他の地域にある中くらいなシャビーシック調のおしゃれなキッチン (シングルシンク、落し込みパネル扉のキャビネット、白いキャビネット、ステンレスカウンター、グレーのキッチンカウンター) の写真
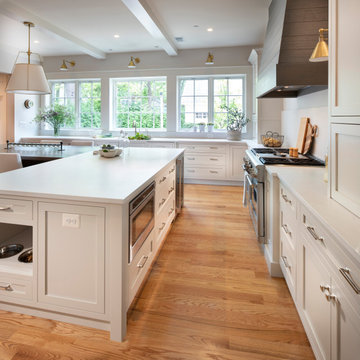
ワシントンD.C.にある広いコンテンポラリースタイルのおしゃれなマルチアイランドキッチン (落し込みパネル扉のキャビネット、グレーのキャビネット、木材カウンター、シルバーの調理設備、無垢フローリング、オレンジの床、グレーのキッチンカウンター、表し梁) の写真
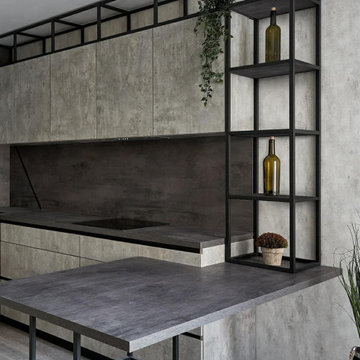
Откройте для себя красоту угловой кухни 10 кв.м в стиле серый лофт. Фасады под камень, темная цветовая гамма и барная стойка делают эту кухню среднего размера функциональной и стильной. Идеальное сочетание формы и функциональности.
キッチン (落し込みパネル扉のキャビネット、グレーのキッチンカウンター、ステンレスカウンター、木材カウンター) の写真
1