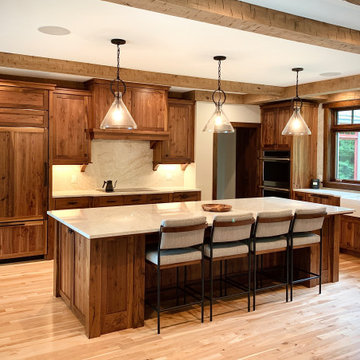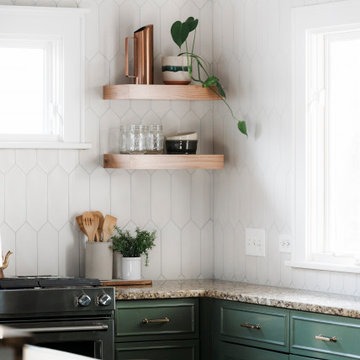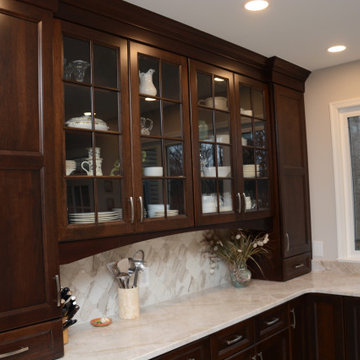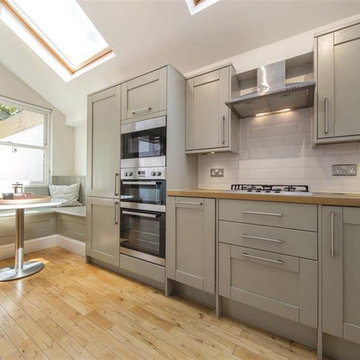キッチン (落し込みパネル扉のキャビネット、ベージュのキッチンカウンター、オレンジのキッチンカウンター) の写真
絞り込み:
資材コスト
並び替え:今日の人気順
写真 1〜20 枚目(全 5,887 枚)
1/4

ボストンにあるトランジショナルスタイルのおしゃれなキッチン (アンダーカウンターシンク、落し込みパネル扉のキャビネット、ベージュのキャビネット、ベージュキッチンパネル、石スラブのキッチンパネル、シルバーの調理設備、無垢フローリング、茶色い床、ベージュのキッチンカウンター) の写真

GENEVA CABINET COMPANY, LLC., Lake Geneva, WI., -What better way to reflect your lake location than with a splash of blue. This kitchen pairs the bold Naval finish from Shiloh Cabinetry with a bright rim of Polar White Upper cabinets. All is balanced with the warmth of their Maple Gunstock finish on the wine/beverage bar and the subtle texture of Shiplap walls.

シカゴにあるトランジショナルスタイルのおしゃれなキッチン (アンダーカウンターシンク、落し込みパネル扉のキャビネット、珪岩カウンター、ベージュキッチンパネル、セラミックタイルのキッチンパネル、パネルと同色の調理設備、無垢フローリング、茶色い床、ベージュのキッチンカウンター) の写真

シカゴにある高級な広いトランジショナルスタイルのおしゃれなキッチン (アンダーカウンターシンク、落し込みパネル扉のキャビネット、白いキャビネット、大理石カウンター、白いキッチンパネル、セラミックタイルのキッチンパネル、シルバーの調理設備、無垢フローリング、茶色い床、ベージュのキッチンカウンター) の写真

他の地域にある小さなコンテンポラリースタイルのおしゃれなキッチン (落し込みパネル扉のキャビネット、青いキャビネット、木材カウンター、白いキッチンパネル、シルバーの調理設備、濃色無垢フローリング、茶色い床、ベージュのキッチンカウンター、ドロップインシンク) の写真

Кухня с зоной столовой
モスクワにあるお手頃価格の中くらいなトランジショナルスタイルのおしゃれなキッチン (アンダーカウンターシンク、グレーのキャビネット、クオーツストーンカウンター、ベージュキッチンパネル、大理石のキッチンパネル、シルバーの調理設備、セラミックタイルの床、アイランドなし、茶色い床、ベージュのキッチンカウンター、落し込みパネル扉のキャビネット) の写真
モスクワにあるお手頃価格の中くらいなトランジショナルスタイルのおしゃれなキッチン (アンダーカウンターシンク、グレーのキャビネット、クオーツストーンカウンター、ベージュキッチンパネル、大理石のキッチンパネル、シルバーの調理設備、セラミックタイルの床、アイランドなし、茶色い床、ベージュのキッチンカウンター、落し込みパネル扉のキャビネット) の写真

マイアミにある広いコンテンポラリースタイルのおしゃれなキッチン (アンダーカウンターシンク、落し込みパネル扉のキャビネット、白いキッチンパネル、シルバーの調理設備、濃色無垢フローリング、茶色い床、ベージュのキッチンカウンター、ベージュのキャビネット、珪岩カウンター、磁器タイルのキッチンパネル、窓) の写真

Walnut cabinets with natural finish, Taj Mahal counters and backsplash, porcelain farmhouse sink, timber beam ceiling
ミルウォーキーにあるラグジュアリーな広いトラディショナルスタイルのおしゃれなキッチン (エプロンフロントシンク、落し込みパネル扉のキャビネット、濃色木目調キャビネット、珪岩カウンター、ベージュキッチンパネル、石スラブのキッチンパネル、シルバーの調理設備、無垢フローリング、茶色い床、ベージュのキッチンカウンター、表し梁) の写真
ミルウォーキーにあるラグジュアリーな広いトラディショナルスタイルのおしゃれなキッチン (エプロンフロントシンク、落し込みパネル扉のキャビネット、濃色木目調キャビネット、珪岩カウンター、ベージュキッチンパネル、石スラブのキッチンパネル、シルバーの調理設備、無垢フローリング、茶色い床、ベージュのキッチンカウンター、表し梁) の写真

メルボルンにある高級な広いコンテンポラリースタイルのおしゃれなキッチン (一体型シンク、落し込みパネル扉のキャビネット、青いキャビネット、珪岩カウンター、ベージュキッチンパネル、石スラブのキッチンパネル、黒い調理設備、淡色無垢フローリング、ベージュの床、ベージュのキッチンカウンター、表し梁) の写真

ノボシビルスクにあるお手頃価格のトランジショナルスタイルのおしゃれなキッチン (グレーのキャビネット、人工大理石カウンター、グレーのキッチンパネル、黒い調理設備、磁器タイルの床、アイランドなし、茶色い床、ベージュのキッチンカウンター、アンダーカウンターシンク、落し込みパネル扉のキャビネット、モザイクタイルのキッチンパネル) の写真

Cabinet paint color: Cushing Green by Benjamin Moore
シカゴにあるお手頃価格の中くらいなトランジショナルスタイルのおしゃれなキッチン (エプロンフロントシンク、落し込みパネル扉のキャビネット、緑のキャビネット、御影石カウンター、白いキッチンパネル、セラミックタイルのキッチンパネル、シルバーの調理設備、濃色無垢フローリング、茶色い床、ベージュのキッチンカウンター) の写真
シカゴにあるお手頃価格の中くらいなトランジショナルスタイルのおしゃれなキッチン (エプロンフロントシンク、落し込みパネル扉のキャビネット、緑のキャビネット、御影石カウンター、白いキッチンパネル、セラミックタイルのキッチンパネル、シルバーの調理設備、濃色無垢フローリング、茶色い床、ベージュのキッチンカウンター) の写真

The luxury vinyl plank continues into the kitchen. LVP is a wonderful choice for kitchens, for it is very durable and can stand up to spills and other accidents.
Pictured: Republic Floors; Style - Blackwater Canyon; Color - Zurich

This kitchen was such a joy to design! The crisp white cabinetry is flanked with stained walnut to provide a sharp contrast. Featuring Perla Venata quartzite slabs that have custom details like: waterfall ends, 2.5" mitered edge, and custom apron detail at the sink.

This kitchen features Brighton Cabinetry with Custom Level doors and Cherry Bourbon stain. The countertops are Taj Mahal quartzite.
ワシントンD.C.にある広いトランジショナルスタイルのおしゃれなキッチン (アンダーカウンターシンク、落し込みパネル扉のキャビネット、濃色木目調キャビネット、珪岩カウンター、ベージュキッチンパネル、シルバーの調理設備、ベージュの床、ベージュのキッチンカウンター) の写真
ワシントンD.C.にある広いトランジショナルスタイルのおしゃれなキッチン (アンダーカウンターシンク、落し込みパネル扉のキャビネット、濃色木目調キャビネット、珪岩カウンター、ベージュキッチンパネル、シルバーの調理設備、ベージュの床、ベージュのキッチンカウンター) の写真

Serpentine marble tile from Waterworks, corded chairs from McGee and CO, Cabinetry from Plato Woodwork.
デンバーにあるラグジュアリーな広いトランジショナルスタイルのおしゃれなキッチン (アンダーカウンターシンク、落し込みパネル扉のキャビネット、黄色いキャビネット、クオーツストーンカウンター、グレーのキッチンパネル、大理石のキッチンパネル、パネルと同色の調理設備、淡色無垢フローリング、ベージュの床、ベージュのキッチンカウンター) の写真
デンバーにあるラグジュアリーな広いトランジショナルスタイルのおしゃれなキッチン (アンダーカウンターシンク、落し込みパネル扉のキャビネット、黄色いキャビネット、クオーツストーンカウンター、グレーのキッチンパネル、大理石のキッチンパネル、パネルと同色の調理設備、淡色無垢フローリング、ベージュの床、ベージュのキッチンカウンター) の写真

The builder we partnered with for this beauty original wanted to use his cabinet person (who builds and finishes on site) but the clients advocated for manufactured cabinets - and we agree with them! These homeowners were just wonderful to work with and wanted materials that were a little more "out of the box" than the standard "white kitchen" you see popping up everywhere today - and their dog, who came along to every meeting, agreed to something with longevity, and a good warranty!
The cabinets are from WW Woods, their Eclipse (Frameless, Full Access) line in the Aspen door style
- a shaker with a little detail. The perimeter kitchen and scullery cabinets are a Poplar wood with their Seagull stain finish, and the kitchen island is a Maple wood with their Soft White paint finish. The space itself was a little small, and they loved the cabinetry material, so we even paneled their built in refrigeration units to make the kitchen feel a little bigger. And the open shelving in the scullery acts as the perfect go-to pantry, without having to go through a ton of doors - it's just behind the hood wall!

The builder we partnered with for this beauty original wanted to use his cabinet person (who builds and finishes on site) but the clients advocated for manufactured cabinets - and we agree with them! These homeowners were just wonderful to work with and wanted materials that were a little more "out of the box" than the standard "white kitchen" you see popping up everywhere today - and their dog, who came along to every meeting, agreed to something with longevity, and a good warranty!
The cabinets are from WW Woods, their Eclipse (Frameless, Full Access) line in the Aspen door style
- a shaker with a little detail. The perimeter kitchen and scullery cabinets are a Poplar wood with their Seagull stain finish, and the kitchen island is a Maple wood with their Soft White paint finish. The space itself was a little small, and they loved the cabinetry material, so we even paneled their built in refrigeration units to make the kitchen feel a little bigger. And the open shelving in the scullery acts as the perfect go-to pantry, without having to go through a ton of doors - it's just behind the hood wall!

Transitional/traditional design. Hand scraped wood flooring, wolf & sub zero appliances. Antique mirrored tile, Custom cabinetry
他の地域にあるラグジュアリーな巨大なトラディショナルスタイルのおしゃれなキッチン (エプロンフロントシンク、白いキャビネット、御影石カウンター、ベージュキッチンパネル、シルバーの調理設備、濃色無垢フローリング、落し込みパネル扉のキャビネット、茶色い床、ベージュのキッチンカウンター) の写真
他の地域にあるラグジュアリーな巨大なトラディショナルスタイルのおしゃれなキッチン (エプロンフロントシンク、白いキャビネット、御影石カウンター、ベージュキッチンパネル、シルバーの調理設備、濃色無垢フローリング、落し込みパネル扉のキャビネット、茶色い床、ベージュのキッチンカウンター) の写真

Photo credit - Douglas and Gordon
ロンドンにある小さなコンテンポラリースタイルのおしゃれなL型キッチン (グレーのキャビネット、木材カウンター、白いキッチンパネル、シルバーの調理設備、淡色無垢フローリング、アイランドなし、ベージュの床、ベージュのキッチンカウンター、落し込みパネル扉のキャビネット) の写真
ロンドンにある小さなコンテンポラリースタイルのおしゃれなL型キッチン (グレーのキャビネット、木材カウンター、白いキッチンパネル、シルバーの調理設備、淡色無垢フローリング、アイランドなし、ベージュの床、ベージュのキッチンカウンター、落し込みパネル扉のキャビネット) の写真

This traditional Shaker Kitchen has a masculine feel with its chocolate lower cabinets and walls of subway tile. The apron farmhouse sink is the centerpiece of the galley juxtaposed with a contemporary pull-out faucet. By applying a mirror on the door it gives the impression that it leads to a Dining Room. The wide plank flooring in a walnut stain adds texture and richness to this space.
Laura Hull Photography
キッチン (落し込みパネル扉のキャビネット、ベージュのキッチンカウンター、オレンジのキッチンカウンター) の写真
1