キッチン (落し込みパネル扉のキャビネット、グレーとクリーム色、ドロップインシンク) の写真
絞り込み:
資材コスト
並び替え:今日の人気順
写真 1〜20 枚目(全 54 枚)
1/4

Peter Rymwid Architectural Photography
Once a small bedroom for a governess, now creatively converted to "Le Petit Pantry de Plumberry"
Just steps away from the Master Bedroom, Dressing Area and Atrium lies a pantry like no other! A small, yet fully functional kitchen capable of fulfilling any request or appetite!
The cherry cabinetry is finished in a beautiful French blue-grey striate with accents of walnut and adorned with polished nickel and crystal glass knobs. The extraordinary white Calacatta Romano marble countertops are reflected in the hand cut marble mosaics extending the full height of the wall providing a breathtaking moment upon entering this room.
A quick cup of fresh hot coffee, espresso or cappuccino is easily accessible as Monsieur dresses for the start of his business day. Maybe he has time to sit at the marble peninsula and enjoy the view and the fireplace as he reads the morning paper and listens to the stock and traffic news.
The refrigerator is elegantly camouflaged as an antique mirrored armoire. Inside is an undisclosed amount of cookie dough that serves to cure Madame's fervor for fresh shortbreads with her afternoon tea or a quick snack for the little one's playing in the Atrium. Simply place a few dollops of dough and place in the speed oven for just several minutes and voila.
Monsieur loves to prepare a full breakfast for his d'amour as they lounge in their chambers on a lazy morning, along with hot baked croissants, frothing lattes, and fresh berries and cream. Everything he needs is just within reach...a fully stocked refrigerator, induction cooktop, speed oven and concealed dishwasher to provide an easy clean up.
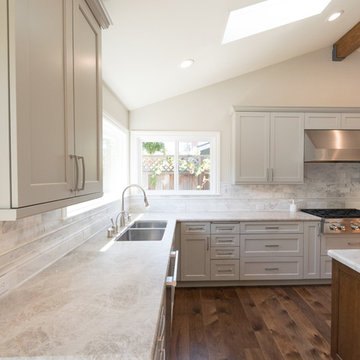
Allenhaus Productions
サンフランシスコにある巨大なトランジショナルスタイルのおしゃれなキッチン (ドロップインシンク、落し込みパネル扉のキャビネット、白いキャビネット、珪岩カウンター、グレーのキッチンパネル、シルバーの調理設備、無垢フローリング、茶色い床、グレーとクリーム色) の写真
サンフランシスコにある巨大なトランジショナルスタイルのおしゃれなキッチン (ドロップインシンク、落し込みパネル扉のキャビネット、白いキャビネット、珪岩カウンター、グレーのキッチンパネル、シルバーの調理設備、無垢フローリング、茶色い床、グレーとクリーム色) の写真
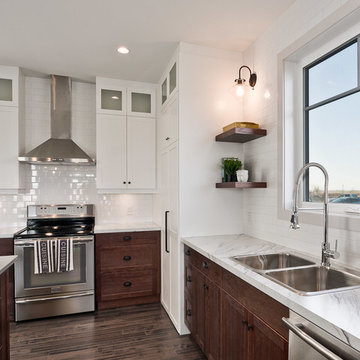
Scott Kroeker
他の地域にあるトランジショナルスタイルのおしゃれなキッチン (ドロップインシンク、落し込みパネル扉のキャビネット、濃色木目調キャビネット、白いキッチンパネル、サブウェイタイルのキッチンパネル、シルバーの調理設備、グレーとクリーム色) の写真
他の地域にあるトランジショナルスタイルのおしゃれなキッチン (ドロップインシンク、落し込みパネル扉のキャビネット、濃色木目調キャビネット、白いキッチンパネル、サブウェイタイルのキッチンパネル、シルバーの調理設備、グレーとクリーム色) の写真
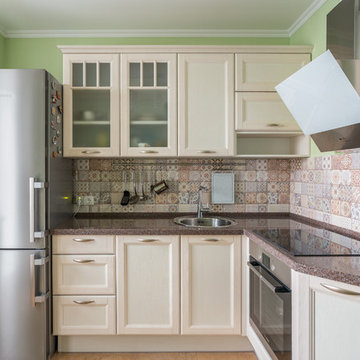
モスクワにあるお手頃価格の中くらいなトランジショナルスタイルのおしゃれなキッチン (ドロップインシンク、落し込みパネル扉のキャビネット、人工大理石カウンター、セラミックタイルのキッチンパネル、シルバーの調理設備、アイランドなし、ベージュのキャビネット、マルチカラーのキッチンパネル、グレーとクリーム色) の写真
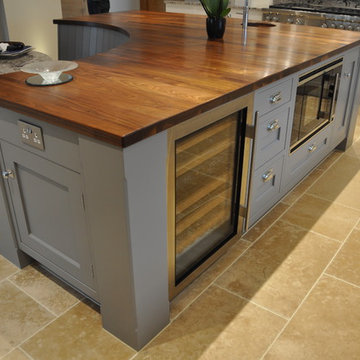
ハートフォードシャーにある高級な広いコンテンポラリースタイルのおしゃれなキッチン (ドロップインシンク、落し込みパネル扉のキャビネット、グレーのキャビネット、御影石カウンター、ミラータイルのキッチンパネル、シルバーの調理設備、セラミックタイルの床、グレーとクリーム色) の写真
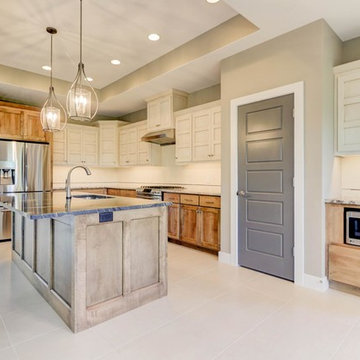
クリーブランドにある広いトランジショナルスタイルのおしゃれなキッチン (落し込みパネル扉のキャビネット、御影石カウンター、セラミックタイルの床、ドロップインシンク、白いキャビネット、シルバーの調理設備、白い床、グレーとクリーム色) の写真
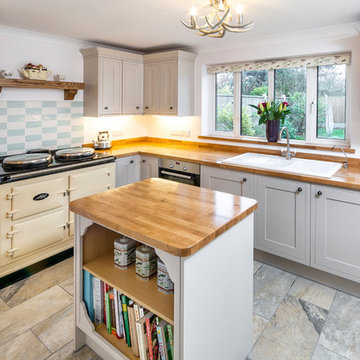
エセックスにあるカントリー風のおしゃれなキッチン (ドロップインシンク、落し込みパネル扉のキャビネット、グレーのキャビネット、木材カウンター、マルチカラーのキッチンパネル、カラー調理設備、グレーの床、グレーとクリーム色) の写真
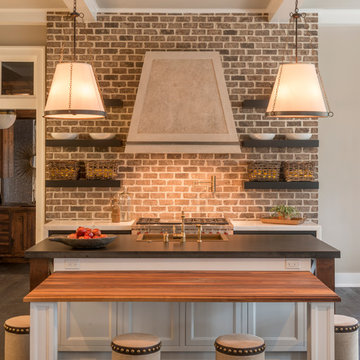
JS Gibson
チャールストンにある広いカントリー風のおしゃれなキッチン (ドロップインシンク、落し込みパネル扉のキャビネット、白いキャビネット、シルバーの調理設備、濃色無垢フローリング、木材カウンター、グレーのキッチンパネル、レンガのキッチンパネル、グレーとクリーム色) の写真
チャールストンにある広いカントリー風のおしゃれなキッチン (ドロップインシンク、落し込みパネル扉のキャビネット、白いキャビネット、シルバーの調理設備、濃色無垢フローリング、木材カウンター、グレーのキッチンパネル、レンガのキッチンパネル、グレーとクリーム色) の写真
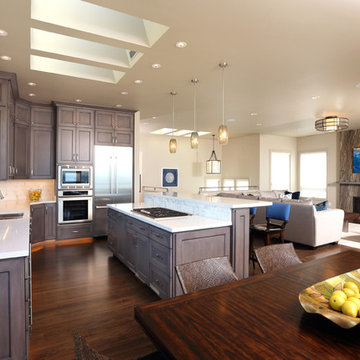
Douglas Johnson Photography
サンフランシスコにある高級な広いコンテンポラリースタイルのおしゃれなキッチン (ドロップインシンク、落し込みパネル扉のキャビネット、グレーのキャビネット、クオーツストーンカウンター、白いキッチンパネル、シルバーの調理設備、濃色無垢フローリング、ガラスタイルのキッチンパネル、グレーとクリーム色) の写真
サンフランシスコにある高級な広いコンテンポラリースタイルのおしゃれなキッチン (ドロップインシンク、落し込みパネル扉のキャビネット、グレーのキャビネット、クオーツストーンカウンター、白いキッチンパネル、シルバーの調理設備、濃色無垢フローリング、ガラスタイルのキッチンパネル、グレーとクリーム色) の写真
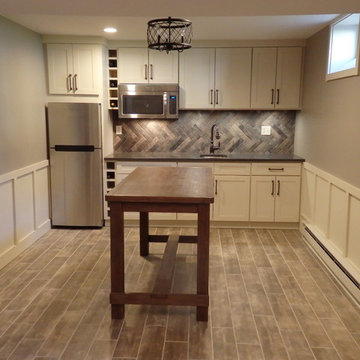
To utilize all space available, a custom wine rack was built-in with the cabinets.
他の地域にあるトランジショナルスタイルのおしゃれなキッチン (ドロップインシンク、落し込みパネル扉のキャビネット、珪岩カウンター、グレーのキッチンパネル、石タイルのキッチンパネル、シルバーの調理設備、セラミックタイルの床、グレーとクリーム色) の写真
他の地域にあるトランジショナルスタイルのおしゃれなキッチン (ドロップインシンク、落し込みパネル扉のキャビネット、珪岩カウンター、グレーのキッチンパネル、石タイルのキッチンパネル、シルバーの調理設備、セラミックタイルの床、グレーとクリーム色) の写真
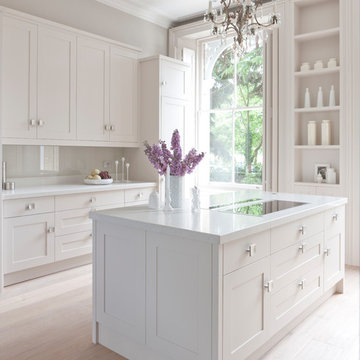
When Charles Wainwright was renovating an impressive period property bordering Clapham Common,
he knew that the best people to turn to in order to create exactly the look he wanted for its spacious
kitchen were award-winning bespoke specialists Mowlem & Co.
“We wanted a very grand looking kitchen to suit the high ceilings, but we wanted a classical look without
it being too ‘Shaker’ or old-fashioned. A modern, high gloss or minimalist style would have been wrong
for the overall feel we were trying to create with this property. However we did not want anything fussy
or too traditional. It was important to work with a company that could take into account a room that was
a slightly challenging shape. And while we went for the ‘hand-made look,’ we knew we would also be
getting expert quality. We are thrilled with the result!”
Designer Jane Stewart says, “It is an incredibly imposing and spacious property with a wealth of its own
character and elegance. The brief was for a functional yet subtle kitchen that would work equally well
for both family use and as the perfect place to host dinner parties and occasions. What I had in mind
immediately was something pure - something that did not interrupt the amazing architecture of the room,
the windows and the ceiling height. The room really demanded something proportionate to its grandeur
but not overpowering in either colour or design.”
Jane realised this vision with a hand-painted, solid-framed kitchen with steel square grip handles,
crowned with sleek composite quartz tops. The beauty is not only skin deep, however, solid walnut
drawer boxes and cabinet interiors create a chic contrast to the fashionably ‘pale and interesting’ colour
choice for the overall room and furniture.
As classic as this design appears, it is not short on the very best of contemporary functionality. A
Gaggenau induction hob is flush fitted into the countertop of the island unit, along with a pop-up Elica
Adagio down draft extractor, while a Miele oven and combi micro are wall mounted within easy reach of
a large stainless steel Sterling sink with a Franke Olympus tap. The Gaggenau fridge and freezer, plus a
Miele dishwasher are subtly built-in behind the vanilla cream units. There is also a pop-up socket on the
island unit for easy use of extra electrical equipment.
Jane is justifiably very proud of this design, “the serenity of this room is overwhelming. Pale wood
wide-board flooring and carefully selected lighting add to the effect. We spent a long time with Charles
deciding in which room and, in fact on, which floor the kitchen should be - the final consensus was, we
wholeheartedly believe, the right one. The room opens up in to the most elegant dining area, with light
flooding between the space, but this also meant that every millimetre of workspace and cabinet storage
within the kitchen area needed to be maximised.”
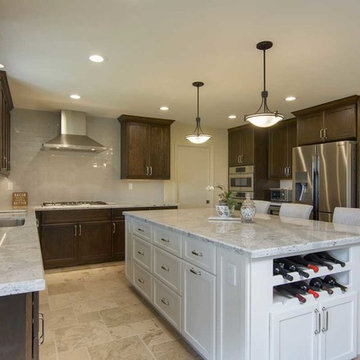
This beautiful kitchen addition located in Rancho Penasquitos was once a closed and dark galley kitchen. The objective in this project was to open the space and make this kitchen larger. The cabinetry is from Starmark with a species of oak wood with a hazelnut finish. The island is also oak wood with a marshmallow cream finish. The countertop is a gorgeous white hue and contains beautiful veining is from Cambria. This countertop is called Summerhill and it also has a bevel edge. The backsplash is a 3x6 subway fawn "matte" with 4" vertical strip on sides of the hood. Stainless steel appliances and touches can be seen throughout this kitchen. The kitchen sink is a beautiful Franke Orca single bowl perfect for large pots and pans. Stainless steel appliances including a wine fridge, oven, microwave, dishwasher and refrigerator complement the overall look of this space. This kitchen is perfect for entertaining and the bigger layout allows more flow throughout the space. Photos by Preview First.
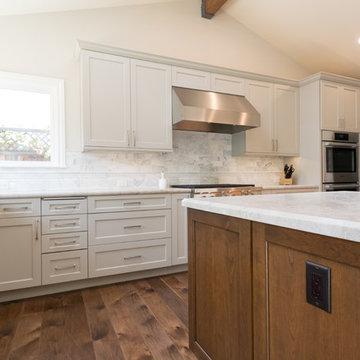
Allenhaus Productions
サンフランシスコにある巨大なトランジショナルスタイルのおしゃれなキッチン (ドロップインシンク、落し込みパネル扉のキャビネット、白いキャビネット、珪岩カウンター、グレーのキッチンパネル、シルバーの調理設備、無垢フローリング、茶色い床、グレーとクリーム色) の写真
サンフランシスコにある巨大なトランジショナルスタイルのおしゃれなキッチン (ドロップインシンク、落し込みパネル扉のキャビネット、白いキャビネット、珪岩カウンター、グレーのキッチンパネル、シルバーの調理設備、無垢フローリング、茶色い床、グレーとクリーム色) の写真
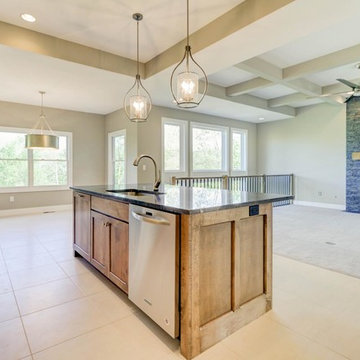
クリーブランドにある中くらいなトラディショナルスタイルのおしゃれなキッチン (ドロップインシンク、落し込みパネル扉のキャビネット、中間色木目調キャビネット、御影石カウンター、セラミックタイルの床、ベージュの床、グレーとクリーム色) の写真
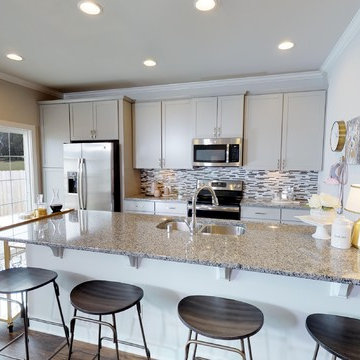
ルイビルにある中くらいなトラディショナルスタイルのおしゃれなキッチン (ドロップインシンク、落し込みパネル扉のキャビネット、グレーのキャビネット、御影石カウンター、マルチカラーのキッチンパネル、モザイクタイルのキッチンパネル、シルバーの調理設備、無垢フローリング、茶色い床、マルチカラーのキッチンカウンター、グレーとクリーム色) の写真
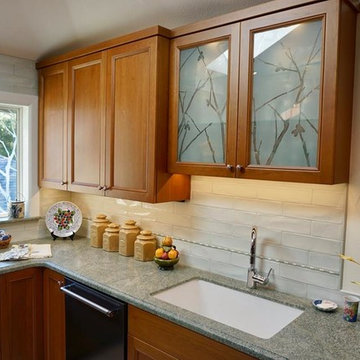
他の地域にある中くらいなカントリー風のおしゃれなキッチン (ドロップインシンク、落し込みパネル扉のキャビネット、中間色木目調キャビネット、御影石カウンター、白いキッチンパネル、サブウェイタイルのキッチンパネル、シルバーの調理設備、磁器タイルの床、アイランドなし、白い床、グレーとクリーム色) の写真
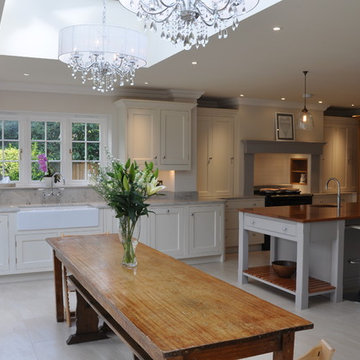
ハートフォードシャーにあるお手頃価格の中くらいなコンテンポラリースタイルのおしゃれなキッチン (ドロップインシンク、落し込みパネル扉のキャビネット、ベージュのキャビネット、木材カウンター、白いキッチンパネル、セラミックタイルのキッチンパネル、黒い調理設備、セラミックタイルの床、グレーとクリーム色) の写真
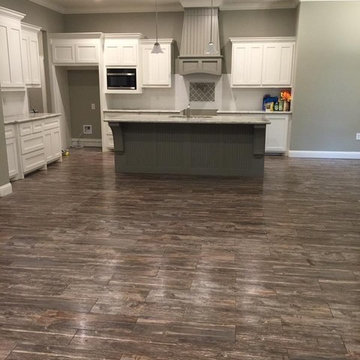
オースティンにある中くらいなトラディショナルスタイルのおしゃれなキッチン (ドロップインシンク、落し込みパネル扉のキャビネット、白いキャビネット、御影石カウンター、シルバーの調理設備、濃色無垢フローリング、茶色い床、グレーとクリーム色) の写真
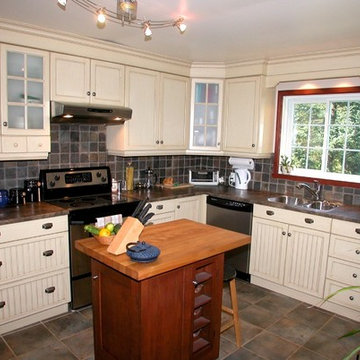
モントリオールにある中くらいなトランジショナルスタイルのおしゃれなキッチン (ドロップインシンク、落し込みパネル扉のキャビネット、ベージュのキャビネット、グレーのキッチンパネル、石タイルのキッチンパネル、シルバーの調理設備、磁器タイルの床、グレーとクリーム色) の写真
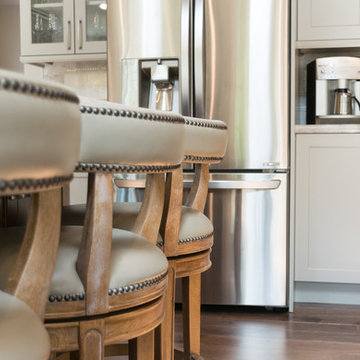
Allenhaus Productions
サンフランシスコにある巨大なトランジショナルスタイルのおしゃれなキッチン (ドロップインシンク、落し込みパネル扉のキャビネット、白いキャビネット、珪岩カウンター、グレーのキッチンパネル、シルバーの調理設備、無垢フローリング、茶色い床、グレーとクリーム色) の写真
サンフランシスコにある巨大なトランジショナルスタイルのおしゃれなキッチン (ドロップインシンク、落し込みパネル扉のキャビネット、白いキャビネット、珪岩カウンター、グレーのキッチンパネル、シルバーの調理設備、無垢フローリング、茶色い床、グレーとクリーム色) の写真
キッチン (落し込みパネル扉のキャビネット、グレーとクリーム色、ドロップインシンク) の写真
1