白いキッチン (落し込みパネル扉のキャビネット、コンクリートカウンター、タイルカウンター、木材カウンター、無垢フローリング、クッションフロア) の写真
絞り込み:
資材コスト
並び替え:今日の人気順
写真 1〜20 枚目(全 302 枚)

This project is here to show us all how amazing a galley kitchen can be. Art de Vivre translates to "the art of living", the knowledge of how to enjoy life. If their choice of materials is any indication, these clients really do know how to enjoy life!
This kitchen has a very "classic vintage" feel, from warm wood countertops and brass latches to the beautiful blooming wallpaper and blue cabinetry in the butler pantry.
If you have a project and are interested in talking with us about it, please give us a call or fill out our contact form at http://www.emberbrune.com/contact-us.
Follow us on social media!
www.instagram.com/emberbrune/
www.pinterest.com/emberandbrune/

By taking over the former butler's pantry and relocating the rear entry, the new kitchen is a large, bright space with improved traffic flow and efficient work space.
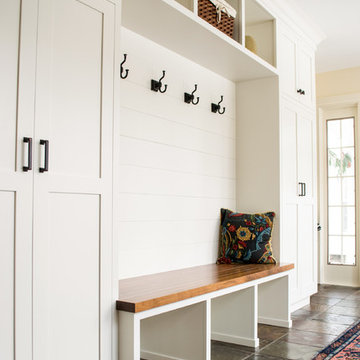
We designed a lovely mudroom in this 1830's home entryway. The seat features walnut from a tree on property. And the cabinets are our personal custom line: Studio 76 Home cabinetry. We also added shiplap on the wall and open storage above and below.

Brett Patterson
シドニーにあるラグジュアリーな中くらいなトラディショナルスタイルのおしゃれなキッチン (ダブルシンク、落し込みパネル扉のキャビネット、黒いキャビネット、タイルカウンター、緑のキッチンパネル、セラミックタイルのキッチンパネル、シルバーの調理設備、無垢フローリング、アイランドなし、茶色い床、茶色いキッチンカウンター) の写真
シドニーにあるラグジュアリーな中くらいなトラディショナルスタイルのおしゃれなキッチン (ダブルシンク、落し込みパネル扉のキャビネット、黒いキャビネット、タイルカウンター、緑のキッチンパネル、セラミックタイルのキッチンパネル、シルバーの調理設備、無垢フローリング、アイランドなし、茶色い床、茶色いキッチンカウンター) の写真
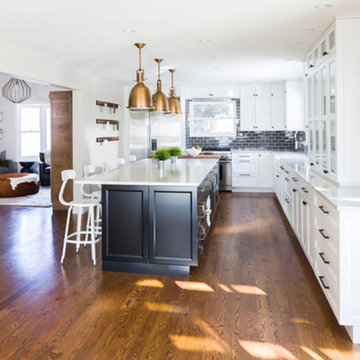
Photo by Mark Quentin of Studio Q Photography
Cabinets by Ultracraft and installed by ICS
Construction by Factor Design Build
デンバーにある高級な広いカントリー風のおしゃれなキッチン (エプロンフロントシンク、落し込みパネル扉のキャビネット、黒いキャビネット、木材カウンター、グレーのキッチンパネル、サブウェイタイルのキッチンパネル、シルバーの調理設備、無垢フローリング) の写真
デンバーにある高級な広いカントリー風のおしゃれなキッチン (エプロンフロントシンク、落し込みパネル扉のキャビネット、黒いキャビネット、木材カウンター、グレーのキッチンパネル、サブウェイタイルのキッチンパネル、シルバーの調理設備、無垢フローリング) の写真
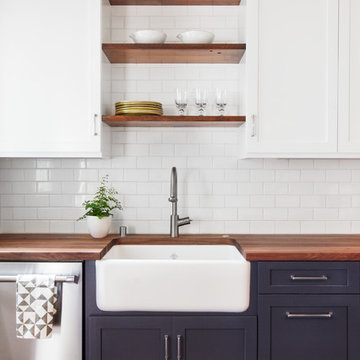
COA transformed this San Francisco home into a more beautiful, spacious, light-filled and comfortable space by redesigning the back of the house to create an open format kitchen/dining area with modern amenities.
Helynn Ospina Photography

ロサンゼルスにある高級な小さなビーチスタイルのおしゃれなキッチン (エプロンフロントシンク、グレーのキャビネット、木材カウンター、白いキッチンパネル、セラミックタイルのキッチンパネル、白い調理設備、無垢フローリング、アイランドなし、茶色い床、ベージュのキッチンカウンター、落し込みパネル扉のキャビネット、三角天井) の写真
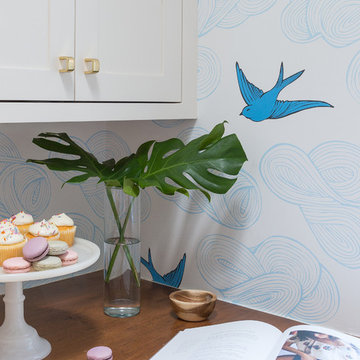
photo credit: Haris Kenjar
Hygge & West wallpaper.
アルバカーキにあるモダンスタイルのおしゃれなキッチン (エプロンフロントシンク、落し込みパネル扉のキャビネット、白いキャビネット、木材カウンター、白いキッチンパネル、シルバーの調理設備、無垢フローリング) の写真
アルバカーキにあるモダンスタイルのおしゃれなキッチン (エプロンフロントシンク、落し込みパネル扉のキャビネット、白いキャビネット、木材カウンター、白いキッチンパネル、シルバーの調理設備、無垢フローリング) の写真
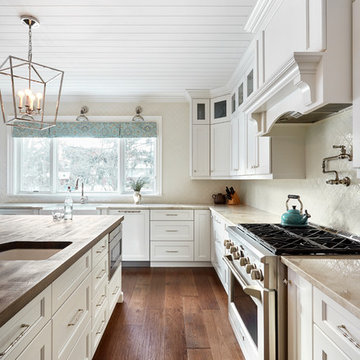
Reclaimed wooden counter top on island. Perimeter counter top Taj Mahal Quartzite. Cabinet colour Oxford White CC-30. Arabasque backsplash to ceiling. Shiplap on ceiling to finish farmhouse look.
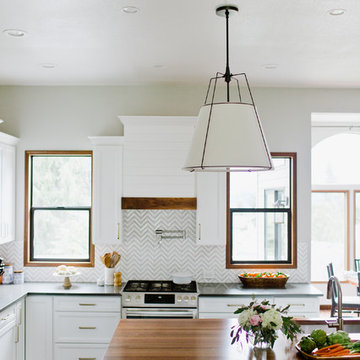
Jon and Moch Photography
シアトルにあるお手頃価格の中くらいなトランジショナルスタイルのおしゃれなキッチン (シングルシンク、落し込みパネル扉のキャビネット、白いキャビネット、木材カウンター、グレーのキッチンパネル、大理石のキッチンパネル、シルバーの調理設備、無垢フローリング、茶色い床) の写真
シアトルにあるお手頃価格の中くらいなトランジショナルスタイルのおしゃれなキッチン (シングルシンク、落し込みパネル扉のキャビネット、白いキャビネット、木材カウンター、グレーのキッチンパネル、大理石のキッチンパネル、シルバーの調理設備、無垢フローリング、茶色い床) の写真
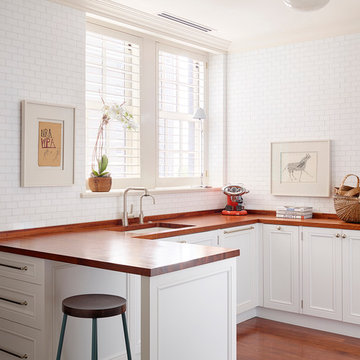
Designer: Ruthie Alan
Photography by Michael Robinson
シカゴにあるトランジショナルスタイルのおしゃれなキッチン (アンダーカウンターシンク、落し込みパネル扉のキャビネット、白いキャビネット、木材カウンター、白いキッチンパネル、サブウェイタイルのキッチンパネル、無垢フローリング、パネルと同色の調理設備) の写真
シカゴにあるトランジショナルスタイルのおしゃれなキッチン (アンダーカウンターシンク、落し込みパネル扉のキャビネット、白いキャビネット、木材カウンター、白いキッチンパネル、サブウェイタイルのキッチンパネル、無垢フローリング、パネルと同色の調理設備) の写真
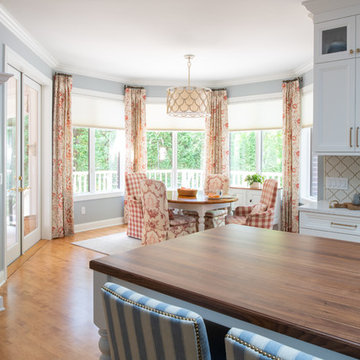
This cozy breakfast nook is a great place to enjoy a cup of coffee and read the morning paper!
Scott Amundson Photography
ミネアポリスにある高級な広いトラディショナルスタイルのおしゃれなキッチン (白いキャビネット、白いキッチンパネル、エプロンフロントシンク、落し込みパネル扉のキャビネット、木材カウンター、モザイクタイルのキッチンパネル、パネルと同色の調理設備、無垢フローリング、ベージュの床、茶色いキッチンカウンター) の写真
ミネアポリスにある高級な広いトラディショナルスタイルのおしゃれなキッチン (白いキャビネット、白いキッチンパネル、エプロンフロントシンク、落し込みパネル扉のキャビネット、木材カウンター、モザイクタイルのキッチンパネル、パネルと同色の調理設備、無垢フローリング、ベージュの床、茶色いキッチンカウンター) の写真
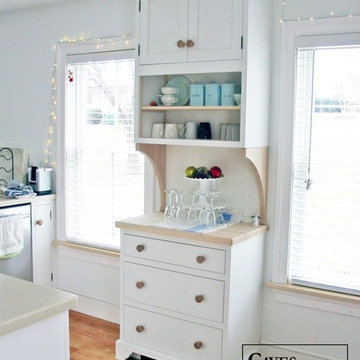
The homeowners wanted their kitchen to consist of two requirements; the first, a simplistic kitchen.
They wanted a kitchen to present itself as casual, simple, and a place to relax with a cup of tea.
The second requirement; they wanted a tea prep area.
Being from England, they wanted a place in their kitchen designated for preparing their tea.
-Allison Caves, CKD
Caves Kitchens
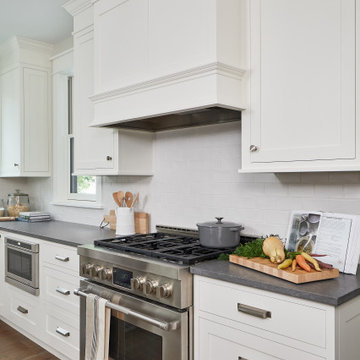
グランドラピッズにあるお手頃価格の中くらいなカントリー風のおしゃれなキッチン (エプロンフロントシンク、落し込みパネル扉のキャビネット、白いキャビネット、コンクリートカウンター、白いキッチンパネル、サブウェイタイルのキッチンパネル、シルバーの調理設備、無垢フローリング、グレーのキッチンカウンター) の写真
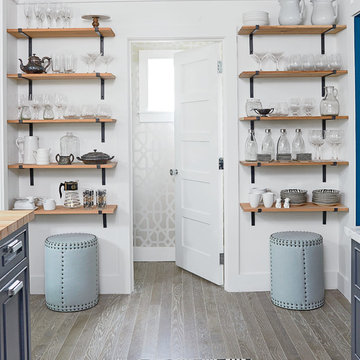
“Courtesy Coastal Living, a division of Time Inc. Lifestyle Group, photograph by Tria Giovan and Jean Allsopp. COASTAL LIVING is a registered trademark of Time Inc. Lifestyle Group and is used with permission.”
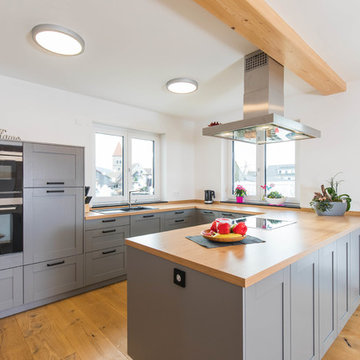
Moderne Landhausküche in Grau
ニュルンベルクにある中くらいなカントリー風のおしゃれなキッチン (ドロップインシンク、落し込みパネル扉のキャビネット、グレーのキャビネット、木材カウンター、黒い調理設備、無垢フローリング、茶色い床、茶色いキッチンカウンター) の写真
ニュルンベルクにある中くらいなカントリー風のおしゃれなキッチン (ドロップインシンク、落し込みパネル扉のキャビネット、グレーのキャビネット、木材カウンター、黒い調理設備、無垢フローリング、茶色い床、茶色いキッチンカウンター) の写真
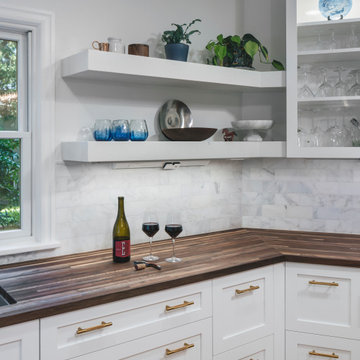
Inside this 1800s carriage house in Gresham, Oregon, an elegant, newly remodeled kitchen gleams. The U-shaped surround has stately white cabinets with knurled brass hardware and both white quartz and walnut butcher block counter tops. Upper cabinets combine recessed-panel, glass-panel and open shelving.
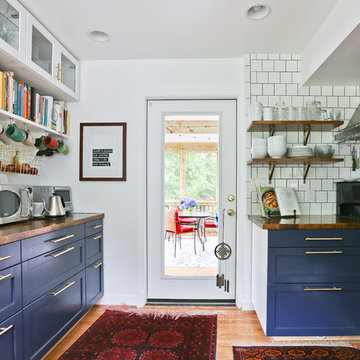
ワシントンD.C.にあるお手頃価格の小さなミッドセンチュリースタイルのおしゃれなキッチン (落し込みパネル扉のキャビネット、木材カウンター、白いキッチンパネル、無垢フローリング、茶色いキッチンカウンター、青いキャビネット) の写真
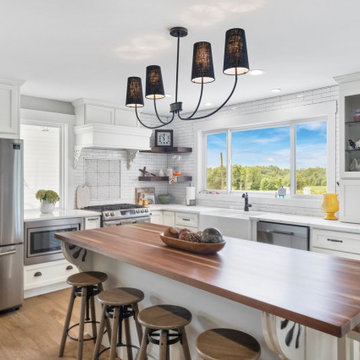
These wonderful homeowner need room to maneuver around a wheel chair. This kitchen does this and more. Designed around the way they like to function in the kitchen with room enjoy their family and grandkids.
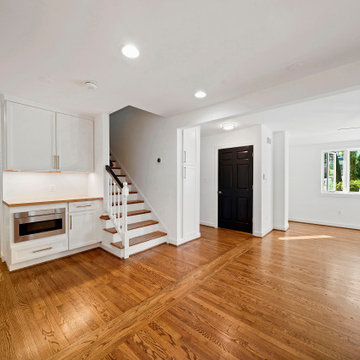
We renovated the kitchen and master bath of this 1950s colonial in Falls Church. The new kitchen has new cabinets, hickory hardwood countertops, silestone backsplash, and all new appliances including a Sub-Zero refrigerator and Lacanche range.
白いキッチン (落し込みパネル扉のキャビネット、コンクリートカウンター、タイルカウンター、木材カウンター、無垢フローリング、クッションフロア) の写真
1