赤いキッチン (落し込みパネル扉のキャビネット、ラミネートカウンター) の写真
絞り込み:
資材コスト
並び替え:今日の人気順
写真 1〜20 枚目(全 21 枚)
1/4
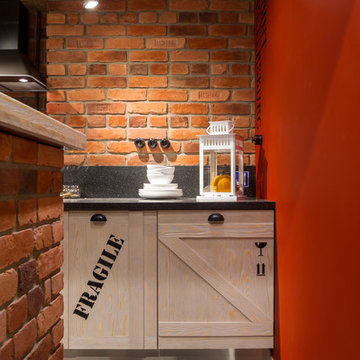
Макс Жуков
サンクトペテルブルクにある中くらいなインダストリアルスタイルのおしゃれなキッチン (ラミネートカウンター、黒いキッチンパネル、リノリウムの床、落し込みパネル扉のキャビネット、淡色木目調キャビネット) の写真
サンクトペテルブルクにある中くらいなインダストリアルスタイルのおしゃれなキッチン (ラミネートカウンター、黒いキッチンパネル、リノリウムの床、落し込みパネル扉のキャビネット、淡色木目調キャビネット) の写真
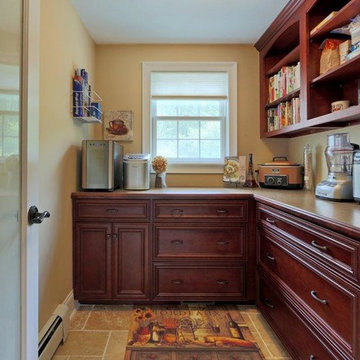
ボストンにある高級な中くらいな地中海スタイルのおしゃれなキッチン (落し込みパネル扉のキャビネット、濃色木目調キャビネット、ラミネートカウンター、シルバーの調理設備、トラバーチンの床) の写真
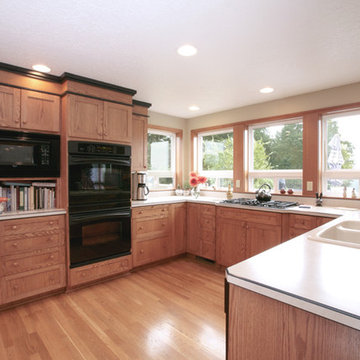
DeSantis Photography
ポートランドにあるトラディショナルスタイルのおしゃれなキッチン (ドロップインシンク、落し込みパネル扉のキャビネット、白いキャビネット、ラミネートカウンター、白いキッチンパネル、黒い調理設備) の写真
ポートランドにあるトラディショナルスタイルのおしゃれなキッチン (ドロップインシンク、落し込みパネル扉のキャビネット、白いキャビネット、ラミネートカウンター、白いキッチンパネル、黒い調理設備) の写真
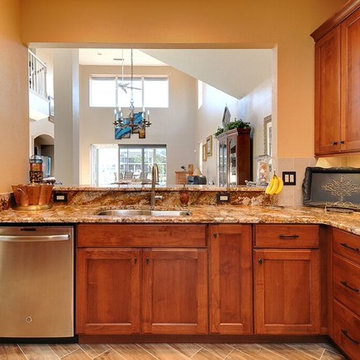
Rickie Agapito
タンパにあるラグジュアリーな中くらいなトランジショナルスタイルのおしゃれなキッチン (アンダーカウンターシンク、落し込みパネル扉のキャビネット、濃色木目調キャビネット、ラミネートカウンター、ベージュキッチンパネル、サブウェイタイルのキッチンパネル、シルバーの調理設備、磁器タイルの床、アイランドなし) の写真
タンパにあるラグジュアリーな中くらいなトランジショナルスタイルのおしゃれなキッチン (アンダーカウンターシンク、落し込みパネル扉のキャビネット、濃色木目調キャビネット、ラミネートカウンター、ベージュキッチンパネル、サブウェイタイルのキッチンパネル、シルバーの調理設備、磁器タイルの床、アイランドなし) の写真
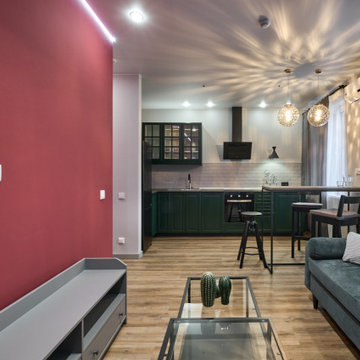
モスクワにある低価格の中くらいなトランジショナルスタイルのおしゃれなキッチン (ドロップインシンク、落し込みパネル扉のキャビネット、緑のキャビネット、ラミネートカウンター、グレーのキッチンパネル、セラミックタイルのキッチンパネル、黒い調理設備、クッションフロア、アイランドなし、茶色い床、グレーのキッチンカウンター) の写真
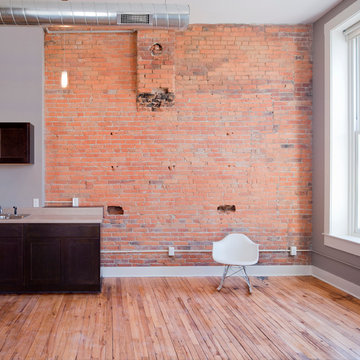
Photo by Tara Maurer, ASK Studio
他の地域にある小さなインダストリアルスタイルのおしゃれなキッチン (ドロップインシンク、落し込みパネル扉のキャビネット、ラミネートカウンター、黒い調理設備、淡色無垢フローリング、アイランドなし、濃色木目調キャビネット) の写真
他の地域にある小さなインダストリアルスタイルのおしゃれなキッチン (ドロップインシンク、落し込みパネル扉のキャビネット、ラミネートカウンター、黒い調理設備、淡色無垢フローリング、アイランドなし、濃色木目調キャビネット) の写真
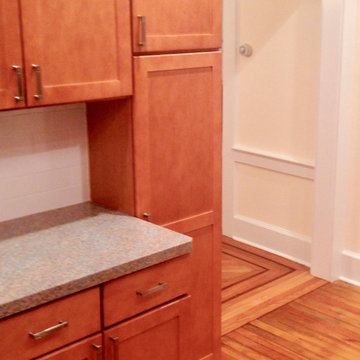
This simple, elegant 10 x10 kitchen is loaded with storage. Maple inset frame cabinets have FLW inspired pulls.
An original wood floor adds warmth and character.
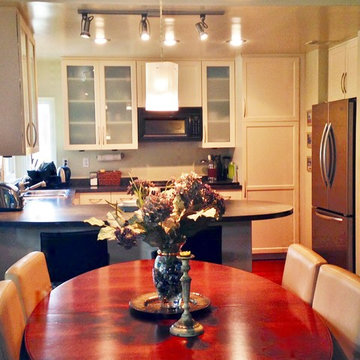
サンディエゴにあるお手頃価格の小さなコンテンポラリースタイルのおしゃれなキッチン (ダブルシンク、落し込みパネル扉のキャビネット、白いキャビネット、ラミネートカウンター、ベージュキッチンパネル、シルバーの調理設備、無垢フローリング) の写真
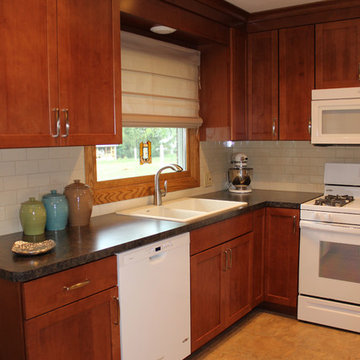
In this kitchen we removed the existing soffits and opened up the room by removing the peninsula and installed new Waypoint Living Spaces 630S door style, full overlay Maple cabinets with Cognac stain with crown molding up to the ceiling. Richilieu brushed nickel transitional metal pulls were installed on the cabinets. Wilsonart Bronzed Fusion laminate countertops were installed with a Blanco diamond equal bowl sink in biscuit color with Moen Arbor single handle pullout faucet in spot resistant stainless steel finish. The backsplash is 3x6 Rittehnhouse glazed wall tile in almond color installed in a subway pattern. On the floor is Permastone 16x16 groutfit tile in Indian Slate dune.
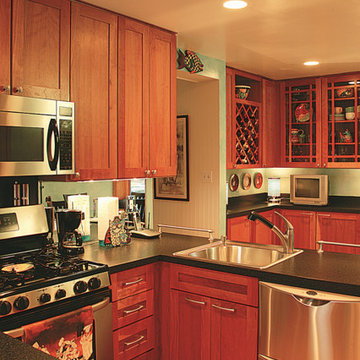
Rockville Kitchen
ワシントンD.C.にあるお手頃価格の小さなコンテンポラリースタイルのおしゃれなキッチン (淡色無垢フローリング、アイランドなし、ドロップインシンク、落し込みパネル扉のキャビネット、茶色いキャビネット、ラミネートカウンター、シルバーの調理設備、茶色い床) の写真
ワシントンD.C.にあるお手頃価格の小さなコンテンポラリースタイルのおしゃれなキッチン (淡色無垢フローリング、アイランドなし、ドロップインシンク、落し込みパネル扉のキャビネット、茶色いキャビネット、ラミネートカウンター、シルバーの調理設備、茶色い床) の写真
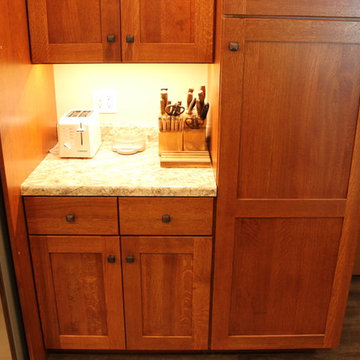
Herman's Kitchen & Bath Design of Denver, Iowa.
Omega Cabinetry. Wilsonart Laminate counter tops.
シーダーラピッズにある中くらいなおしゃれなキッチン (アンダーカウンターシンク、落し込みパネル扉のキャビネット、中間色木目調キャビネット、ラミネートカウンター、ベージュキッチンパネル、アイランドなし、ベージュのキッチンカウンター) の写真
シーダーラピッズにある中くらいなおしゃれなキッチン (アンダーカウンターシンク、落し込みパネル扉のキャビネット、中間色木目調キャビネット、ラミネートカウンター、ベージュキッチンパネル、アイランドなし、ベージュのキッチンカウンター) の写真
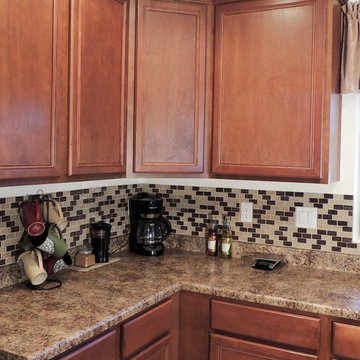
J Dowling Design
フェニックスにあるお手頃価格の中くらいなトラディショナルスタイルのおしゃれなキッチン (ドロップインシンク、落し込みパネル扉のキャビネット、中間色木目調キャビネット、ラミネートカウンター、茶色いキッチンパネル、モザイクタイルのキッチンパネル、黒い調理設備、セラミックタイルの床) の写真
フェニックスにあるお手頃価格の中くらいなトラディショナルスタイルのおしゃれなキッチン (ドロップインシンク、落し込みパネル扉のキャビネット、中間色木目調キャビネット、ラミネートカウンター、茶色いキッチンパネル、モザイクタイルのキッチンパネル、黒い調理設備、セラミックタイルの床) の写真
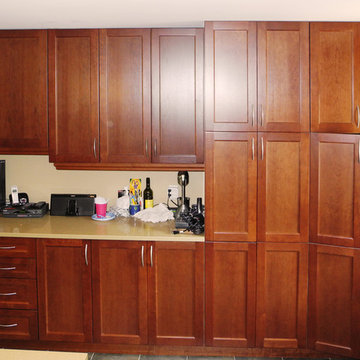
Kitchen Renovation
オタワにある中くらいなコンテンポラリースタイルのおしゃれなキッチン (アンダーカウンターシンク、落し込みパネル扉のキャビネット、濃色木目調キャビネット、ラミネートカウンター、ベージュキッチンパネル、シルバーの調理設備、セラミックタイルの床) の写真
オタワにある中くらいなコンテンポラリースタイルのおしゃれなキッチン (アンダーカウンターシンク、落し込みパネル扉のキャビネット、濃色木目調キャビネット、ラミネートカウンター、ベージュキッチンパネル、シルバーの調理設備、セラミックタイルの床) の写真
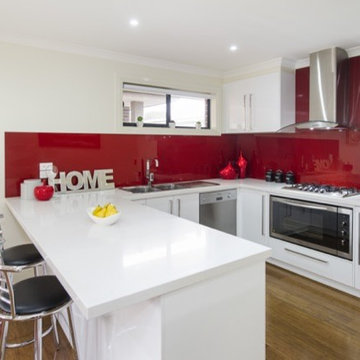
Sarah Mazur
メルボルンにある中くらいなコンテンポラリースタイルのおしゃれなキッチン (ダブルシンク、落し込みパネル扉のキャビネット、白いキャビネット、ラミネートカウンター、赤いキッチンパネル、ガラス板のキッチンパネル、シルバーの調理設備、竹フローリング) の写真
メルボルンにある中くらいなコンテンポラリースタイルのおしゃれなキッチン (ダブルシンク、落し込みパネル扉のキャビネット、白いキャビネット、ラミネートカウンター、赤いキッチンパネル、ガラス板のキッチンパネル、シルバーの調理設備、竹フローリング) の写真
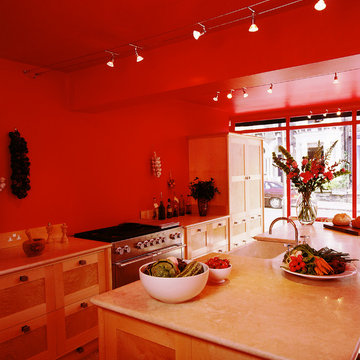
This bespoke kitchen was made from maple with quilted maple inset panels. All the drawers were made of solid maple and dovetailed and the handles were specially designed in pewter. The work surfaces were made from white limestone and the sink from a solid limestone block. A large storage cupboard contains baskets for food and/or childrens toys, a slate base for putting hot food on and maple double sockets for electrical appliances. This maple kitchen has a pale and stylish look with timeless appeal.
Designed and Made by Tim Wood
The Photo by Andrew Sydenham
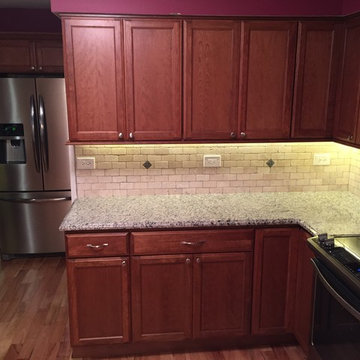
Fieldstone Cabinetry with Stratford Door style. Cherry Toffee finish. Flooring with IndusParquet Amendoim Hardwood.
Santa Cecilia Granite countertops with Tumbled Travertine Backsplash.
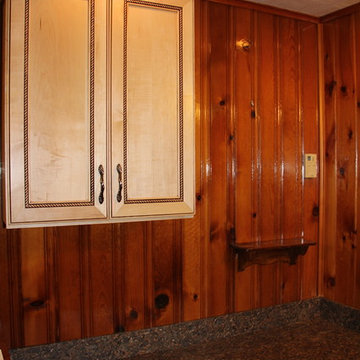
Over the desk, we installed a matching cabinet. Photos by Aimee Fritzges. Find out more about 1 Week Kitchens at www.1weekkitchensbyrome.com
他の地域にあるお手頃価格のトラディショナルスタイルのおしゃれなキッチン (ダブルシンク、落し込みパネル扉のキャビネット、淡色木目調キャビネット、ラミネートカウンター、茶色いキッチンパネル、白い調理設備) の写真
他の地域にあるお手頃価格のトラディショナルスタイルのおしゃれなキッチン (ダブルシンク、落し込みパネル扉のキャビネット、淡色木目調キャビネット、ラミネートカウンター、茶色いキッチンパネル、白い調理設備) の写真
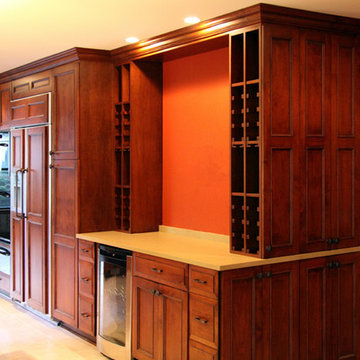
content design group
ジャクソンビルにあるコンテンポラリースタイルのおしゃれなキッチン (落し込みパネル扉のキャビネット、ラミネートカウンター、パネルと同色の調理設備) の写真
ジャクソンビルにあるコンテンポラリースタイルのおしゃれなキッチン (落し込みパネル扉のキャビネット、ラミネートカウンター、パネルと同色の調理設備) の写真
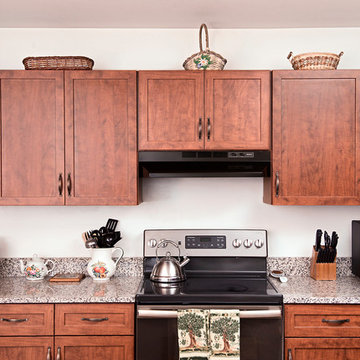
This kitchen traded builder grade oak cabinet doors for a fresh and bright rustic style. The Shaker style doors keep the focus on the woodgrain pattern and vibrant colors. The full overlay accentuates the clean lines of this design, furthering the impression of simplicity. Learn more at http://www.kitchensaver.com/kitchen/centreville-va/
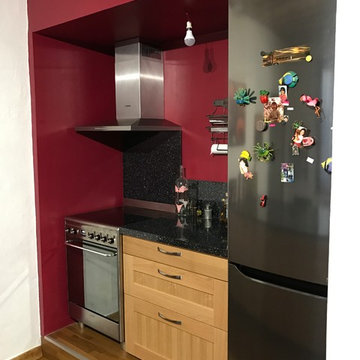
Cuisine contemporaine en chêne massif et plan de travail noir brillant pailleté. Avec peu de surface murale aménageable, il fallait un ilot central avec du rangement et une partie "table" pouvant recevoir 5 à 6 personnes.
La partie cuisson a été intégré dans la niche avec le réfrigérateur. La partie lavage et rangement vaisselle dans le coin opposé.
赤いキッチン (落し込みパネル扉のキャビネット、ラミネートカウンター) の写真
1