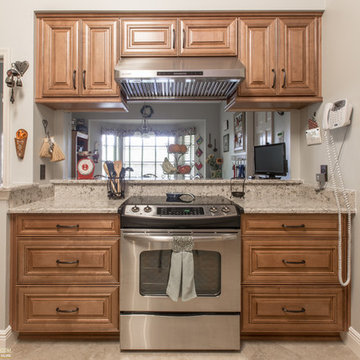パントリー (レイズドパネル扉のキャビネット、磁器タイルの床、アイランドなし) の写真
絞り込み:
資材コスト
並び替え:今日の人気順
写真 1〜20 枚目(全 134 枚)
1/5
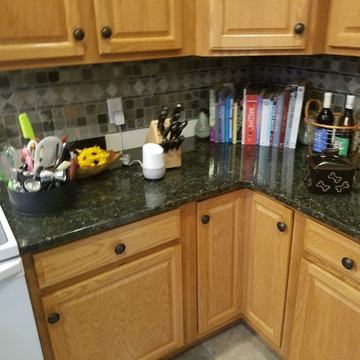
Gorgeous Verde Butterfly granite kitchen with under mount sink. Yes your kitchen can be this beautiful! Call Cheryl 269 492-6660, email layout & dimensions to cheryl@southwestmichgangranite.com FREE ESTIMATE smile emoticon:) WAY TO GO SOUTHWEST MICHIGAN GRANITE "DREAM TEAM"! WOOHOO! Photo Credit, Dan Dutton II, Installation Manager
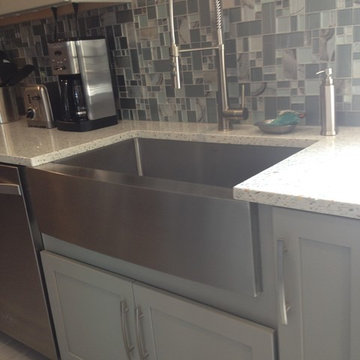
Remodel utilizes an undermount farmhouse sink (Kraus) with a pull down faucet (Giagni) available at Lowe's
シャーロットにある高級な小さなトランジショナルスタイルのおしゃれなキッチン (アイランドなし、レイズドパネル扉のキャビネット、ベージュのキャビネット、再生ガラスカウンター、グレーのキッチンパネル、ガラスタイルのキッチンパネル、シルバーの調理設備、エプロンフロントシンク、磁器タイルの床) の写真
シャーロットにある高級な小さなトランジショナルスタイルのおしゃれなキッチン (アイランドなし、レイズドパネル扉のキャビネット、ベージュのキャビネット、再生ガラスカウンター、グレーのキッチンパネル、ガラスタイルのキッチンパネル、シルバーの調理設備、エプロンフロントシンク、磁器タイルの床) の写真
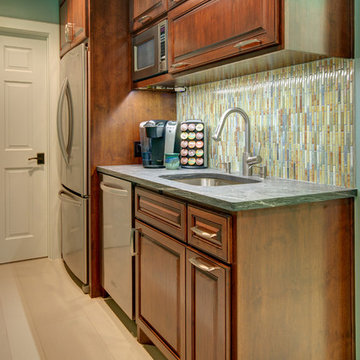
オースティンにあるラグジュアリーな小さなコンテンポラリースタイルのおしゃれなキッチン (アンダーカウンターシンク、レイズドパネル扉のキャビネット、中間色木目調キャビネット、ソープストーンカウンター、マルチカラーのキッチンパネル、モザイクタイルのキッチンパネル、シルバーの調理設備、磁器タイルの床、アイランドなし) の写真
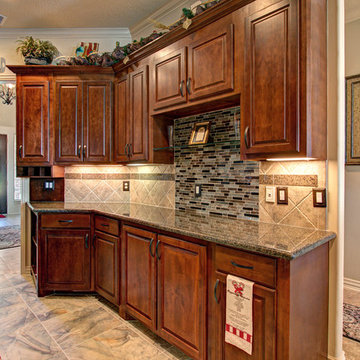
The original kitchen was designed with 45 degree angles, and was closed in. We opened the back wall to create a galley style kitchen. A large pantry was created under the staircase and the existing pantry was incorporated into the kitchen area. The old, full-size refrigerator was replaced by a counter depth unit and relocated to the opposite wall. By moving the refrigerator, additional cabinetry could be installed, which created more storage, and in the end counter space had been doubled. The photos were professionally done by Michael Whitesides.
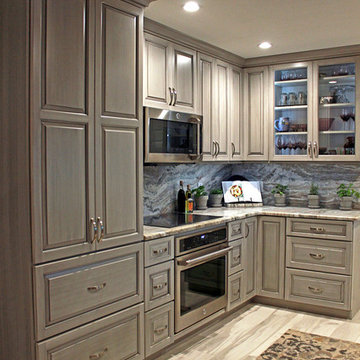
RUSS-D Photography
タンパにあるお手頃価格の中くらいなトランジショナルスタイルのおしゃれなキッチン (エプロンフロントシンク、レイズドパネル扉のキャビネット、グレーのキャビネット、珪岩カウンター、マルチカラーのキッチンパネル、石スラブのキッチンパネル、シルバーの調理設備、磁器タイルの床、アイランドなし、白い床) の写真
タンパにあるお手頃価格の中くらいなトランジショナルスタイルのおしゃれなキッチン (エプロンフロントシンク、レイズドパネル扉のキャビネット、グレーのキャビネット、珪岩カウンター、マルチカラーのキッチンパネル、石スラブのキッチンパネル、シルバーの調理設備、磁器タイルの床、アイランドなし、白い床) の写真
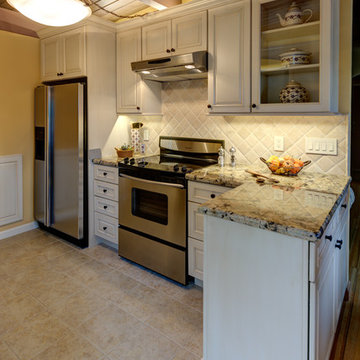
Treve Johnson Photography
サンフランシスコにある小さなトラディショナルスタイルのおしゃれなキッチン (レイズドパネル扉のキャビネット、白いキャビネット、御影石カウンター、ベージュキッチンパネル、シルバーの調理設備、磁器タイルの床、アイランドなし) の写真
サンフランシスコにある小さなトラディショナルスタイルのおしゃれなキッチン (レイズドパネル扉のキャビネット、白いキャビネット、御影石カウンター、ベージュキッチンパネル、シルバーの調理設備、磁器タイルの床、アイランドなし) の写真
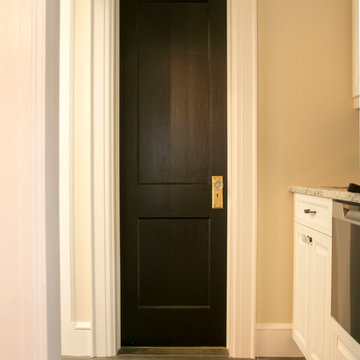
Cabinets & Kitchen Design by Carefree Kitchens, Holbrook, NY.
Floor tile; Artistic Tile, Manhasset, NY.
Contractor: Katlenco Enterprises, Patchogue, NY
Images by lenore rust photography, Garden City, NY
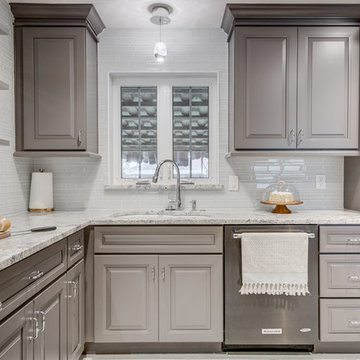
JOSEPH & BERRY - REMODEL DESIGN BUILD
A combination of functional and modern kitchen.
Shades of Gray, natural materials along with custom cabinets for space maximizing.
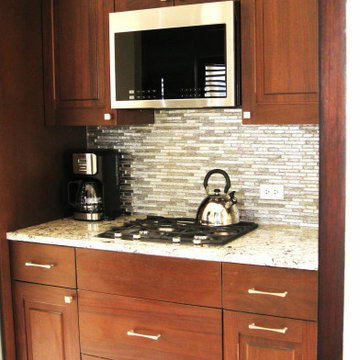
Guest kitchen, efficiency kitchenette
他の地域にあるお手頃価格の小さなトランジショナルスタイルのおしゃれなキッチン (アンダーカウンターシンク、レイズドパネル扉のキャビネット、中間色木目調キャビネット、クオーツストーンカウンター、マルチカラーのキッチンパネル、ガラスタイルのキッチンパネル、磁器タイルの床、アイランドなし、ベージュの床、マルチカラーのキッチンカウンター) の写真
他の地域にあるお手頃価格の小さなトランジショナルスタイルのおしゃれなキッチン (アンダーカウンターシンク、レイズドパネル扉のキャビネット、中間色木目調キャビネット、クオーツストーンカウンター、マルチカラーのキッチンパネル、ガラスタイルのキッチンパネル、磁器タイルの床、アイランドなし、ベージュの床、マルチカラーのキッチンカウンター) の写真
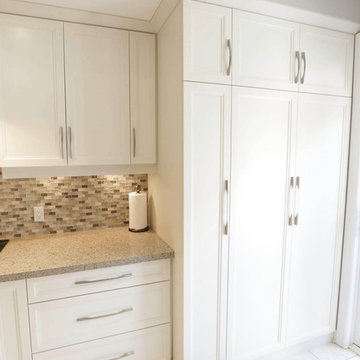
Between needing working desk space and continuously misplacing Tupperware lids, for years this Pickering couple struggled to economically use their super small and busy galley kitchen despite its wonderful ability to bring in plenty of natural light.
That’s when the Out of Space team came in to overhaul their multi-use kitchen into one that’s both gorgeous, yet highly functional and we cannot be more proud of how lovely and organized this room became.
Key features of this great project were the personalized built-ins to house different sized objects including a well-hidden washing and dryer unit and the tiled backsplash for eye-catching and seamless beauty.
Let us help create an ideal space that works within your budget by visiting our website at www.outofspace.ca for more information.
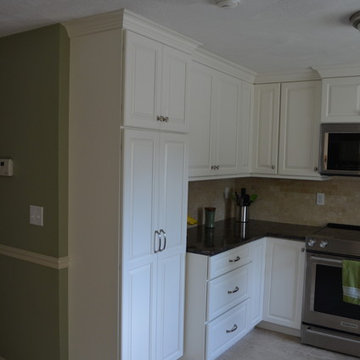
This Kitchen/Bathroom remodel was designed by Myste from our Windham showroom. This remodel features Cabico Cabinetry with raised panel and white paint finish (Kitchen and Bathroom Vanity). This remodel also features Cambria Quartz Countertops with Laneshaw color and standard square edge (Kitchen and Bathroom Vanity). Other features include beige marble backsplash and beige large format tile. What makes this kitchen remodel unique is the crown molding is all the way to the top of the ceiling. No space between the cabinet and the ceiling.
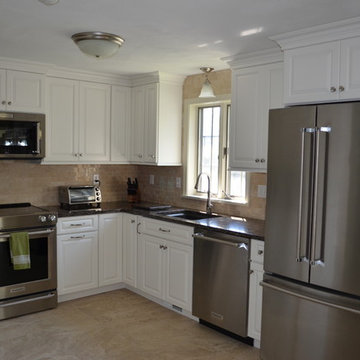
This Kitchen/Bathroom remodel was designed by Myste from our Windham showroom. This remodel features Cabico Cabinetry with raised panel and white paint finish (Kitchen and Bathroom Vanity). This remodel also features Cambria Quartz Countertops with Laneshaw color and standard square edge (Kitchen and Bathroom Vanity). Other features include beige marble backsplash and beige large format tile. What makes this kitchen remodel unique is the crown molding is all the way to the top of the ceiling. No space between the cabinet and the ceiling.
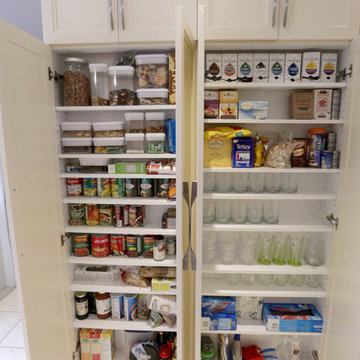
Between needing working desk space and continuously misplacing Tupperware lids, for years this Pickering couple struggled to economically use their super small and busy galley kitchen despite its wonderful ability to bring in plenty of natural light.
That’s when the Out of Space team came in to overhaul their multi-use kitchen into one that’s both gorgeous, yet highly functional and we cannot be more proud of how lovely and organized this room became.
Key features of this great project were the personalized built-ins to house different sized objects including a well-hidden washing and dryer unit and the tiled backsplash for eye-catching and seamless beauty.
Let us help create an ideal space that works within your budget by visiting our website at www.outofspace.ca for more information.
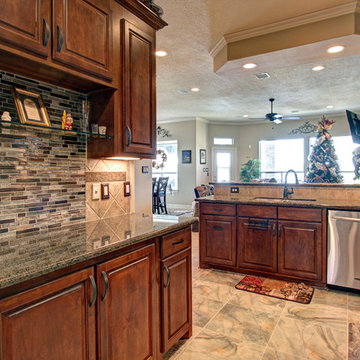
When you look at this photo, please focus on the cabinets with the glass tile backsplash. This is where the clients old refrigerator was located. The lower cabinets were built and stained to match the existing cabinets. We were to find a slab of granite to match the original, which created a larger work space. The glass tiles where used as an accent because the backsplash tiles were no longer available.
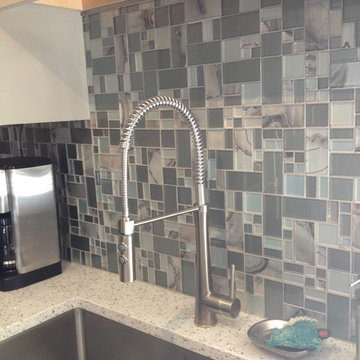
Remodel utilizes an undermount farmhouse sink (Kraus) with a pull down faucet (Giagni) available at Lowe's
シャーロットにある高級な小さなトランジショナルスタイルのおしゃれなキッチン (アイランドなし、レイズドパネル扉のキャビネット、ベージュのキャビネット、再生ガラスカウンター、グレーのキッチンパネル、ガラスタイルのキッチンパネル、シルバーの調理設備、エプロンフロントシンク、磁器タイルの床) の写真
シャーロットにある高級な小さなトランジショナルスタイルのおしゃれなキッチン (アイランドなし、レイズドパネル扉のキャビネット、ベージュのキャビネット、再生ガラスカウンター、グレーのキッチンパネル、ガラスタイルのキッチンパネル、シルバーの調理設備、エプロンフロントシンク、磁器タイルの床) の写真
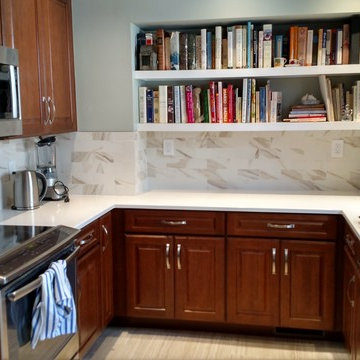
Main Line Kitchen Design is a brand new business model! We are a group of skilled Kitchen Designers each with many years of experience planning kitchens around the Delaware Valley. And we are cabinet dealers for 6 nationally distributed cabinet lines much like traditional showrooms. Unlike full showrooms open to the general public, Main Line Kitchen Design works only by appointment. Appointments can be scheduled days, nights, and weekends either in your home or in our office and selection center. During office appointments we display clients kitchens on a flat screen TV and help them look through 100’s of sample doorstyles, almost a thousand sample finish blocks and sample kitchen cabinets. During home visits we can bring samples, take measurements, and make design changes on laptops showing you what your kitchen can look like in the very room being renovated. This is more convenient for our customers and it eliminates the expense of staffing and maintaining a larger space that is open to walk in traffic. We pass the significant savings on to our customers and so we sell cabinetry for less than other dealers, even home centers like Lowes and The Home Depot.
We believe that since a web site like Houzz.com has over half a million kitchen photos any advantage to going to a full kitchen showroom with full kitchen displays has been lost. Almost no customer today will ever get to see a display kitchen in their door style and finish because there are just too many possibilities. And the design of each kitchen is unique anyway.
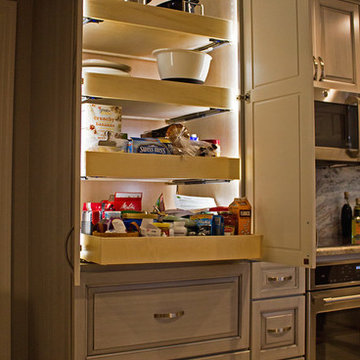
RUSS-D Photography
タンパにあるお手頃価格の中くらいなトランジショナルスタイルのおしゃれなキッチン (エプロンフロントシンク、レイズドパネル扉のキャビネット、グレーのキャビネット、珪岩カウンター、マルチカラーのキッチンパネル、石スラブのキッチンパネル、シルバーの調理設備、磁器タイルの床、アイランドなし、白い床) の写真
タンパにあるお手頃価格の中くらいなトランジショナルスタイルのおしゃれなキッチン (エプロンフロントシンク、レイズドパネル扉のキャビネット、グレーのキャビネット、珪岩カウンター、マルチカラーのキッチンパネル、石スラブのキッチンパネル、シルバーの調理設備、磁器タイルの床、アイランドなし、白い床) の写真
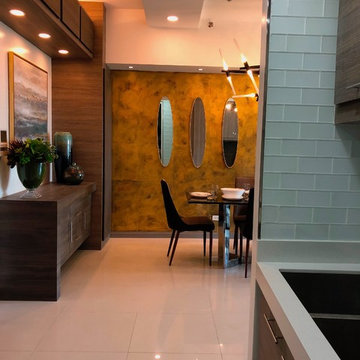
他の地域にあるお手頃価格の小さなコンテンポラリースタイルのおしゃれなキッチン (アンダーカウンターシンク、レイズドパネル扉のキャビネット、中間色木目調キャビネット、クオーツストーンカウンター、白いキッチンパネル、ガラスタイルのキッチンパネル、シルバーの調理設備、磁器タイルの床、アイランドなし、白い床、白いキッチンカウンター) の写真
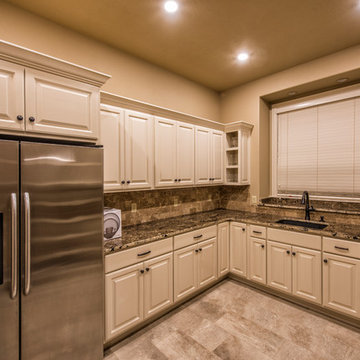
他の地域にある高級な広いトラディショナルスタイルのおしゃれなキッチン (アンダーカウンターシンク、レイズドパネル扉のキャビネット、御影石カウンター、白いキャビネット、グレーのキッチンパネル、磁器タイルのキッチンパネル、シルバーの調理設備、磁器タイルの床、アイランドなし) の写真
パントリー (レイズドパネル扉のキャビネット、磁器タイルの床、アイランドなし) の写真
1
