キッチン (レイズドパネル扉のキャビネット、御影石カウンター、オニキスカウンター、珪岩カウンター、人工大理石カウンター、青い床、マルチカラーの床、ピンクの床、赤い床) の写真
絞り込み:
資材コスト
並び替え:今日の人気順
写真 1〜20 枚目(全 1,580 枚)

This small kitchen packs a powerful punch. By replacing an oversized sliding glass door with a 24" cantilever which created additional floor space. We tucked a large Reid Shaw farm sink with a wall mounted faucet into this recess. A 7' peninsula was added for storage, work counter and informal dining. A large oversized window floods the kitchen with light. The color of the Eucalyptus painted and glazed cabinets is reflected in both the Najerine stone counter tops and the glass mosaic backsplash tile from Oceanside Glass Tile, "Devotion" series. All dishware is stored in drawers and the large to the counter cabinet houses glassware, mugs and serving platters. Tray storage is located above the refrigerator. Bottles and large spices are located to the left of the range in a pull out cabinet. Pots and pans are located in large drawers to the left of the dishwasher. Pantry storage was created in a large closet to the left of the peninsula for oversized items as well as the microwave. Additional pantry storage for food is located to the right of the refrigerator in an alcove. Cooking ventilation is provided by a pull out hood so as not to distract from the lines of the kitchen.

These clients retained MMI to assist with a full renovation of the 1st floor following the Harvey Flood. With 4 feet of water in their home, we worked tirelessly to put the home back in working order. While Harvey served our city lemons, we took the opportunity to make lemonade. The kitchen was expanded to accommodate seating at the island and a butler's pantry. A lovely free-standing tub replaced the former Jacuzzi drop-in and the shower was enlarged to take advantage of the expansive master bathroom. Finally, the fireplace was extended to the two-story ceiling to accommodate the TV over the mantel. While we were able to salvage much of the existing slate flooring, the overall color scheme was updated to reflect current trends and a desire for a fresh look and feel. As with our other Harvey projects, our proudest moments were seeing the family move back in to their beautifully renovated home.
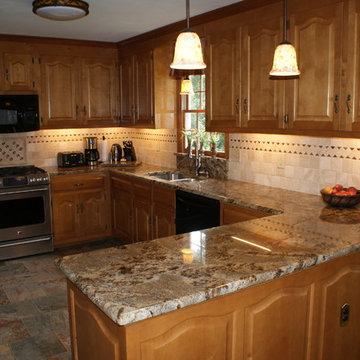
リッチモンドにあるお手頃価格の中くらいなラスティックスタイルのおしゃれなキッチン (ダブルシンク、レイズドパネル扉のキャビネット、淡色木目調キャビネット、御影石カウンター、ベージュキッチンパネル、セラミックタイルのキッチンパネル、シルバーの調理設備、スレートの床、マルチカラーの床) の写真

Fully remodeled kitchen. Both islands demolitioned to make room for one large island. Drop ceiling added for lighting, cooktop hood and looks phenomenal. All cabinetry was refinished and refaced. countertops look immaculate. everything came together very nicely.

Beautiful Spanish Farmhouse kitchen remodel by designer Larissa Hicks.
タンパにある高級な広い地中海スタイルのおしゃれなキッチン (エプロンフロントシンク、御影石カウンター、白いキッチンパネル、セラミックタイルのキッチンパネル、シルバーの調理設備、セラミックタイルの床、グレーのキッチンカウンター、レイズドパネル扉のキャビネット、マルチカラーの床、白いキャビネット、窓) の写真
タンパにある高級な広い地中海スタイルのおしゃれなキッチン (エプロンフロントシンク、御影石カウンター、白いキッチンパネル、セラミックタイルのキッチンパネル、シルバーの調理設備、セラミックタイルの床、グレーのキッチンカウンター、レイズドパネル扉のキャビネット、マルチカラーの床、白いキャビネット、窓) の写真
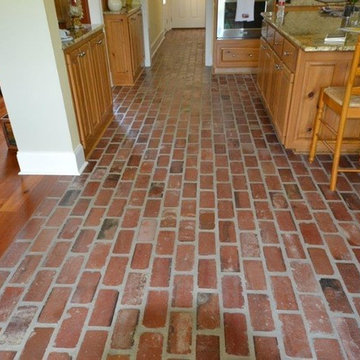
ニューオリンズにある高級な中くらいなトラディショナルスタイルのおしゃれなキッチン (レイズドパネル扉のキャビネット、淡色木目調キャビネット、御影石カウンター、シルバーの調理設備、レンガの床、赤い床) の写真

Steven Paul Whitsitt
デンバーにある中くらいなトラディショナルスタイルのおしゃれなキッチン (アンダーカウンターシンク、レイズドパネル扉のキャビネット、中間色木目調キャビネット、御影石カウンター、マルチカラーのキッチンパネル、石タイルのキッチンパネル、黒い調理設備、スレートの床、マルチカラーの床、グレーのキッチンカウンター) の写真
デンバーにある中くらいなトラディショナルスタイルのおしゃれなキッチン (アンダーカウンターシンク、レイズドパネル扉のキャビネット、中間色木目調キャビネット、御影石カウンター、マルチカラーのキッチンパネル、石タイルのキッチンパネル、黒い調理設備、スレートの床、マルチカラーの床、グレーのキッチンカウンター) の写真

Rustic kitchen cabinets with green Viking appliances. Cabinets were built by Fedewa Custom Works. Warm, sunset colors make this kitchen very inviting. Steamboat Springs, Colorado. The cabinets are knotty alder wood, with a stain and glaze we developed here in our shop.

A custom kitchen in Rustic Hickory with a Distressed Painted Alder Island. Rich wood tones pair nicely with the lovely view of the woods and creek out the kitchen windows. The island draws your attention without distracting from the overall beauty of the home and setting.

Set in the rolling hills of Virginia known for its horse farms and wineries, this new custom home has Old World charm by incorporating such elements as reclaimed barnwood floors, rustic wood and timewonn paint finishes, and other treasures found at home and abroad treasured by this international family.
Photos by :Greg Hadley

ニューオリンズにある広いトラディショナルスタイルのおしゃれなキッチン (アンダーカウンターシンク、レイズドパネル扉のキャビネット、白いキャビネット、珪岩カウンター、グレーのキッチンパネル、セラミックタイルのキッチンパネル、シルバーの調理設備、レンガの床、赤い床、グレーのキッチンカウンター) の写真

フェニックスにある広いサンタフェスタイルのおしゃれなキッチン (アンダーカウンターシンク、レイズドパネル扉のキャビネット、濃色木目調キャビネット、御影石カウンター、ベージュキッチンパネル、トラバーチンのキッチンパネル、シルバーの調理設備、コンクリートの床、マルチカラーの床) の写真
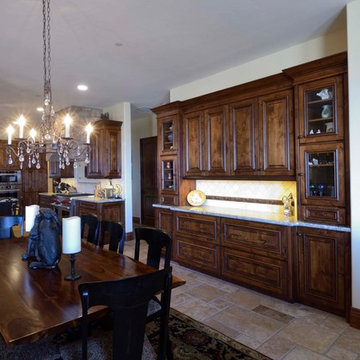
China Display cabinet. Large open kitchen design with sink and dishwasher in the island. both counter top height (36") siting area as well as an elevated (42"h) seating area. Image by UDCC
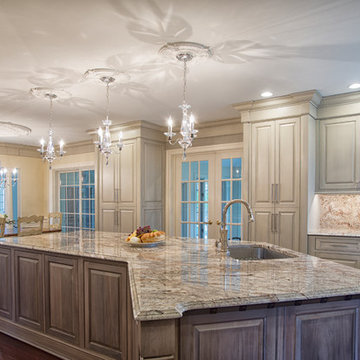
ボストンにあるラグジュアリーな巨大なトラディショナルスタイルのおしゃれなキッチン (シングルシンク、レイズドパネル扉のキャビネット、グレーのキャビネット、御影石カウンター、石スラブのキッチンパネル、シルバーの調理設備、濃色無垢フローリング、赤い床) の写真

Дизайнеры: Ольга Кондратова, Мария Петрова
Фотограф: Дина Александрова
モスクワにあるお手頃価格の中くらいなトラディショナルスタイルのおしゃれなキッチン (一体型シンク、レイズドパネル扉のキャビネット、グレーのキャビネット、人工大理石カウンター、赤いキッチンパネル、セラミックタイルのキッチンパネル、磁器タイルの床、アイランドなし、マルチカラーの床、黒い調理設備) の写真
モスクワにあるお手頃価格の中くらいなトラディショナルスタイルのおしゃれなキッチン (一体型シンク、レイズドパネル扉のキャビネット、グレーのキャビネット、人工大理石カウンター、赤いキッチンパネル、セラミックタイルのキッチンパネル、磁器タイルの床、アイランドなし、マルチカラーの床、黒い調理設備) の写真

ニューオリンズにある広いトラディショナルスタイルのおしゃれなキッチン (アンダーカウンターシンク、レイズドパネル扉のキャビネット、白いキャビネット、珪岩カウンター、グレーのキッチンパネル、セラミックタイルのキッチンパネル、シルバーの調理設備、レンガの床、赤い床、グレーのキッチンカウンター) の写真
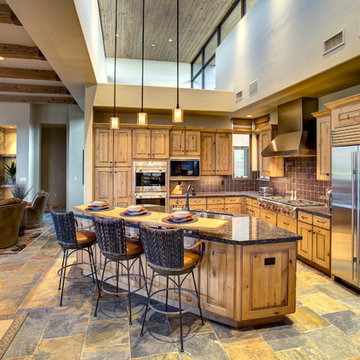
William Lesch
フェニックスにある広いサンタフェスタイルのおしゃれなキッチン (ダブルシンク、レイズドパネル扉のキャビネット、中間色木目調キャビネット、御影石カウンター、シルバーの調理設備、スレートの床、マルチカラーの床) の写真
フェニックスにある広いサンタフェスタイルのおしゃれなキッチン (ダブルシンク、レイズドパネル扉のキャビネット、中間色木目調キャビネット、御影石カウンター、シルバーの調理設備、スレートの床、マルチカラーの床) の写真
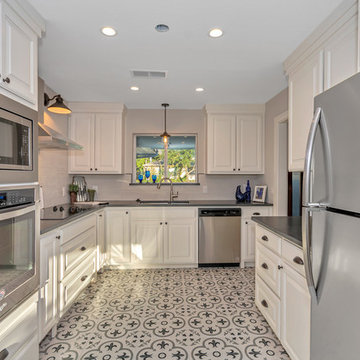
Photos by Haz Pro Photography
ダラスにあるお手頃価格の小さなカントリー風のおしゃれなキッチン (アンダーカウンターシンク、レイズドパネル扉のキャビネット、白いキャビネット、御影石カウンター、グレーのキッチンパネル、セラミックタイルのキッチンパネル、シルバーの調理設備、セラミックタイルの床、マルチカラーの床、黒いキッチンカウンター) の写真
ダラスにあるお手頃価格の小さなカントリー風のおしゃれなキッチン (アンダーカウンターシンク、レイズドパネル扉のキャビネット、白いキャビネット、御影石カウンター、グレーのキッチンパネル、セラミックタイルのキッチンパネル、シルバーの調理設備、セラミックタイルの床、マルチカラーの床、黒いキッチンカウンター) の写真

This four bedroom transitional home was built in the Chapel Ridge golf course community in Pittsboro, NC. The main floor includes the master bedroom en suite as well as two other bedrooms on the opposite side of the home. The large kitchen combines both medium stained cherry cabinets alongside black painted cabinets that feature glass doors. Even the mix/match molding accents give the room a special feeling.
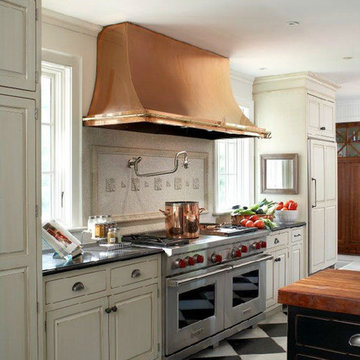
ニューアークにある高級な中くらいなカントリー風のおしゃれなキッチン (アンダーカウンターシンク、レイズドパネル扉のキャビネット、白いキャビネット、御影石カウンター、白いキッチンパネル、木材のキッチンパネル、シルバーの調理設備、セラミックタイルの床、マルチカラーの床) の写真
キッチン (レイズドパネル扉のキャビネット、御影石カウンター、オニキスカウンター、珪岩カウンター、人工大理石カウンター、青い床、マルチカラーの床、ピンクの床、赤い床) の写真
1