白いキッチン (レイズドパネル扉のキャビネット、格子天井、白いキッチンカウンター) の写真
絞り込み:
資材コスト
並び替え:今日の人気順
写真 1〜20 枚目(全 66 枚)
1/5

ニューヨークにあるお手頃価格の広いトラディショナルスタイルのおしゃれなアイランドキッチン (エプロンフロントシンク、レイズドパネル扉のキャビネット、白いキャビネット、珪岩カウンター、白いキッチンパネル、石スラブのキッチンパネル、シルバーの調理設備、セラミックタイルの床、白い床、白いキッチンカウンター、格子天井) の写真
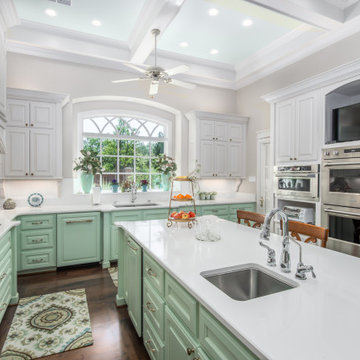
オースティンにあるトラディショナルスタイルのおしゃれなキッチン (アンダーカウンターシンク、レイズドパネル扉のキャビネット、緑のキャビネット、濃色無垢フローリング、茶色い床、白いキッチンカウンター、格子天井) の写真
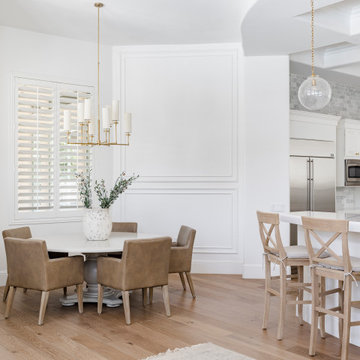
フェニックスにある高級な広いトランジショナルスタイルのおしゃれなキッチン (アンダーカウンターシンク、レイズドパネル扉のキャビネット、白いキャビネット、クオーツストーンカウンター、白いキッチンパネル、大理石のキッチンパネル、シルバーの調理設備、淡色無垢フローリング、ベージュの床、白いキッチンカウンター、格子天井) の写真
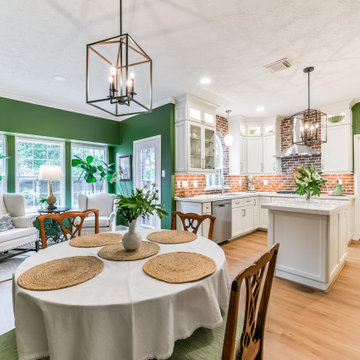
Cabinetry: Out with the old and in with the new! We installed brand-new cabinets to revitalize the kitchen's storage and aesthetics. The upper cabinets were replaced with taller 36" or 42" ones, elegantly enhancing the room's vertical space while preserving its original design integrity. The addition of lower cabinet drawers maximized convenience and accessibility.
Countertops: The existing dark granite countertops spanning 67 square feet were replaced with stunning Quartz surfaces. This upgrade not only refreshed the kitchen's appearance but also elevated its durability and ease of maintenance.
Flooring: To modernize the flooring, we incorporated Luxury Vinyl Tile (LVT) over the existing 550 square feet of tile. This transformation brought contemporary elegance while preserving the integrity of the space.
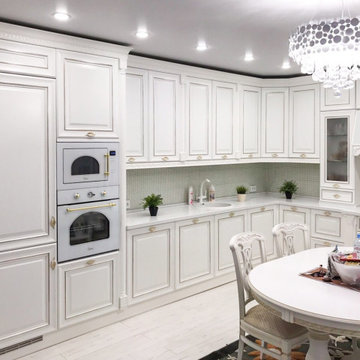
他の地域にある高級な広いトラディショナルスタイルのおしゃれなキッチン (ドロップインシンク、レイズドパネル扉のキャビネット、白いキャビネット、人工大理石カウンター、白いキッチンパネル、モザイクタイルのキッチンパネル、白い調理設備、ラミネートの床、アイランドなし、白い床、白いキッチンカウンター、格子天井) の写真

Beautiful grand kitchen, with a classy, light and airy feel. Each piece was designed and detailed for the functionality and needs of the family.
サンタバーバラにあるラグジュアリーな巨大なトランジショナルスタイルのおしゃれなキッチン (アンダーカウンターシンク、レイズドパネル扉のキャビネット、白いキャビネット、大理石カウンター、白いキッチンパネル、大理石のキッチンパネル、シルバーの調理設備、無垢フローリング、茶色い床、白いキッチンカウンター、格子天井) の写真
サンタバーバラにあるラグジュアリーな巨大なトランジショナルスタイルのおしゃれなキッチン (アンダーカウンターシンク、レイズドパネル扉のキャビネット、白いキャビネット、大理石カウンター、白いキッチンパネル、大理石のキッチンパネル、シルバーの調理設備、無垢フローリング、茶色い床、白いキッチンカウンター、格子天井) の写真
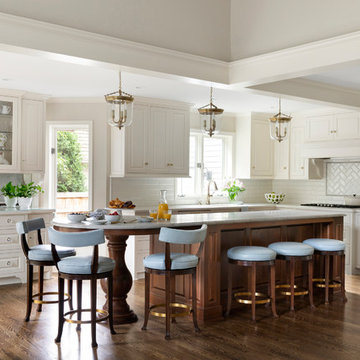
Spacecrafting Photography
ミネアポリスにあるラグジュアリーなトラディショナルスタイルのおしゃれなキッチン (レイズドパネル扉のキャビネット、白いキャビネット、大理石カウンター、白いキッチンパネル、サブウェイタイルのキッチンパネル、白いキッチンカウンター、格子天井) の写真
ミネアポリスにあるラグジュアリーなトラディショナルスタイルのおしゃれなキッチン (レイズドパネル扉のキャビネット、白いキャビネット、大理石カウンター、白いキッチンパネル、サブウェイタイルのキッチンパネル、白いキッチンカウンター、格子天井) の写真
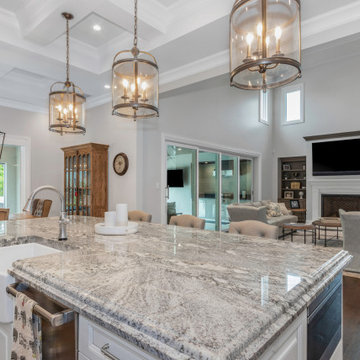
This custom built 2-story French Country style home is a beautiful retreat in the South Tampa area. The exterior of the home was designed to strike a subtle balance of stucco and stone, brought together by a neutral color palette with contrasting rust-colored garage doors and shutters. To further emphasize the European influence on the design, unique elements like the curved roof above the main entry and the castle tower that houses the octagonal shaped master walk-in shower jutting out from the main structure. Additionally, the entire exterior form of the home is lined with authentic gas-lit sconces. The rear of the home features a putting green, pool deck, outdoor kitchen with retractable screen, and rain chains to speak to the country aesthetic of the home.
Inside, you are met with a two-story living room with full length retractable sliding glass doors that open to the outdoor kitchen and pool deck. A large salt aquarium built into the millwork panel system visually connects the media room and living room. The media room is highlighted by the large stone wall feature, and includes a full wet bar with a unique farmhouse style bar sink and custom rustic barn door in the French Country style. The country theme continues in the kitchen with another larger farmhouse sink, cabinet detailing, and concealed exhaust hood. This is complemented by painted coffered ceilings with multi-level detailed crown wood trim. The rustic subway tile backsplash is accented with subtle gray tile, turned at a 45 degree angle to create interest. Large candle-style fixtures connect the exterior sconces to the interior details. A concealed pantry is accessed through hidden panels that match the cabinetry. The home also features a large master suite with a raised plank wood ceiling feature, and additional spacious guest suites. Each bathroom in the home has its own character, while still communicating with the overall style of the home.
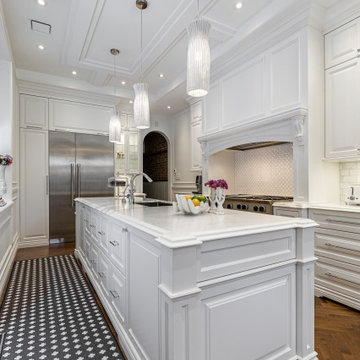
モントリオールにあるラグジュアリーな広いトラディショナルスタイルのおしゃれなキッチン (アンダーカウンターシンク、レイズドパネル扉のキャビネット、白いキャビネット、大理石カウンター、白いキッチンパネル、大理石のキッチンパネル、シルバーの調理設備、無垢フローリング、茶色い床、白いキッチンカウンター、格子天井) の写真
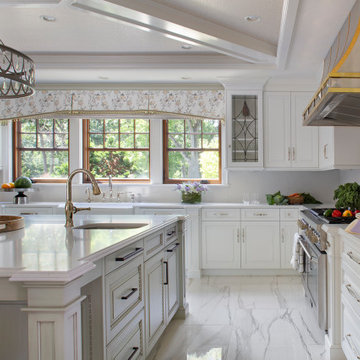
ニューヨークにあるお手頃価格の広いトラディショナルスタイルのおしゃれなアイランドキッチン (エプロンフロントシンク、レイズドパネル扉のキャビネット、白いキャビネット、珪岩カウンター、白いキッチンパネル、石スラブのキッチンパネル、シルバーの調理設備、セラミックタイルの床、白い床、白いキッチンカウンター、格子天井) の写真
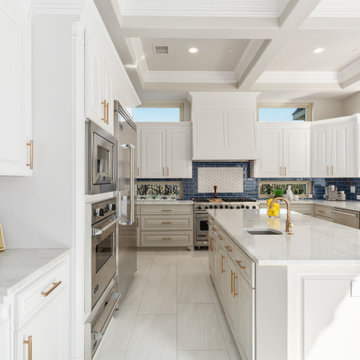
ダラスにあるラグジュアリーな巨大なトランジショナルスタイルのおしゃれなキッチン (シングルシンク、レイズドパネル扉のキャビネット、白いキャビネット、珪岩カウンター、青いキッチンパネル、ガラスタイルのキッチンパネル、シルバーの調理設備、磁器タイルの床、白い床、白いキッチンカウンター、格子天井) の写真

This custom built 2-story French Country style home is a beautiful retreat in the South Tampa area. The exterior of the home was designed to strike a subtle balance of stucco and stone, brought together by a neutral color palette with contrasting rust-colored garage doors and shutters. To further emphasize the European influence on the design, unique elements like the curved roof above the main entry and the castle tower that houses the octagonal shaped master walk-in shower jutting out from the main structure. Additionally, the entire exterior form of the home is lined with authentic gas-lit sconces. The rear of the home features a putting green, pool deck, outdoor kitchen with retractable screen, and rain chains to speak to the country aesthetic of the home.
Inside, you are met with a two-story living room with full length retractable sliding glass doors that open to the outdoor kitchen and pool deck. A large salt aquarium built into the millwork panel system visually connects the media room and living room. The media room is highlighted by the large stone wall feature, and includes a full wet bar with a unique farmhouse style bar sink and custom rustic barn door in the French Country style. The country theme continues in the kitchen with another larger farmhouse sink, cabinet detailing, and concealed exhaust hood. This is complemented by painted coffered ceilings with multi-level detailed crown wood trim. The rustic subway tile backsplash is accented with subtle gray tile, turned at a 45 degree angle to create interest. Large candle-style fixtures connect the exterior sconces to the interior details. A concealed pantry is accessed through hidden panels that match the cabinetry. The home also features a large master suite with a raised plank wood ceiling feature, and additional spacious guest suites. Each bathroom in the home has its own character, while still communicating with the overall style of the home.
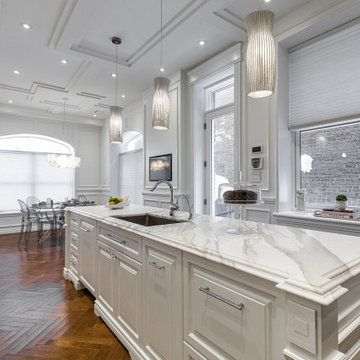
モントリオールにあるラグジュアリーな広いトラディショナルスタイルのおしゃれなキッチン (アンダーカウンターシンク、レイズドパネル扉のキャビネット、白いキャビネット、大理石カウンター、白いキッチンパネル、大理石のキッチンパネル、シルバーの調理設備、無垢フローリング、茶色い床、白いキッチンカウンター、格子天井) の写真
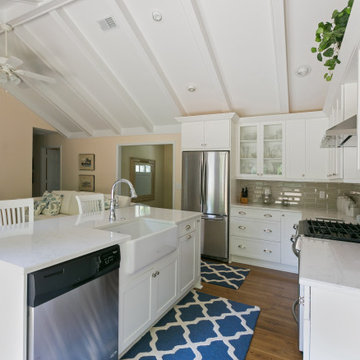
チャールストンにある中くらいなビーチスタイルのおしゃれなキッチン (エプロンフロントシンク、レイズドパネル扉のキャビネット、白いキャビネット、珪岩カウンター、ベージュキッチンパネル、シルバーの調理設備、淡色無垢フローリング、茶色い床、白いキッチンカウンター、格子天井) の写真
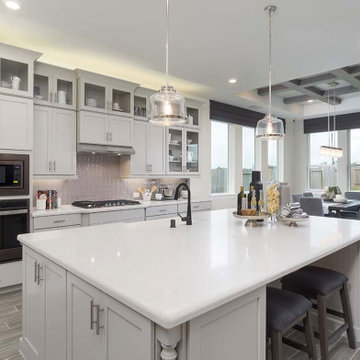
ヒューストンにあるコンテンポラリースタイルのおしゃれなキッチン (エプロンフロントシンク、レイズドパネル扉のキャビネット、グレーのキャビネット、グレーのキッチンパネル、セメントタイルのキッチンパネル、黒い調理設備、セラミックタイルの床、グレーの床、白いキッチンカウンター、格子天井) の写真
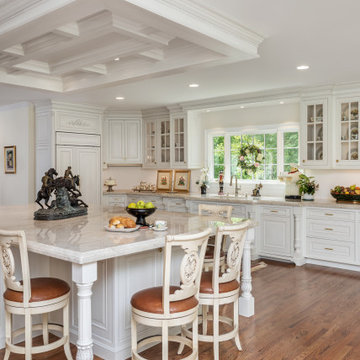
Family and friends can all gather together in this traditionally styled, elegant yet inviting kitchen in the heart of this southern home. Attention to detail in every direction. Ceiling mirrors the island, cabinetry boasts lit drawers and uppers alike, true glass mullioned doors, carved corners and posts, built ins, and more. This kitchen has it all!
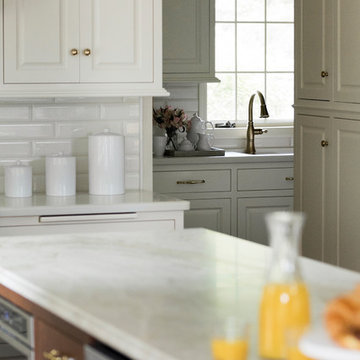
Spacecrafting Photography
ミネアポリスにあるラグジュアリーな広いトラディショナルスタイルのおしゃれなキッチン (レイズドパネル扉のキャビネット、白いキャビネット、大理石カウンター、サブウェイタイルのキッチンパネル、白いキッチンカウンター、格子天井) の写真
ミネアポリスにあるラグジュアリーな広いトラディショナルスタイルのおしゃれなキッチン (レイズドパネル扉のキャビネット、白いキャビネット、大理石カウンター、サブウェイタイルのキッチンパネル、白いキッチンカウンター、格子天井) の写真
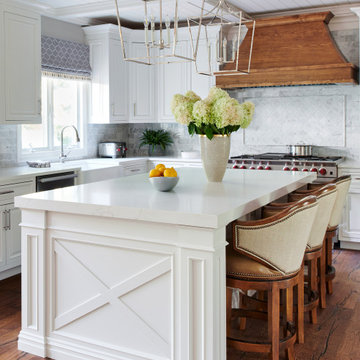
ニューヨークにある高級な広いトランジショナルスタイルのおしゃれなキッチン (エプロンフロントシンク、レイズドパネル扉のキャビネット、白いキャビネット、珪岩カウンター、グレーのキッチンパネル、サブウェイタイルのキッチンパネル、シルバーの調理設備、無垢フローリング、茶色い床、白いキッチンカウンター、格子天井) の写真
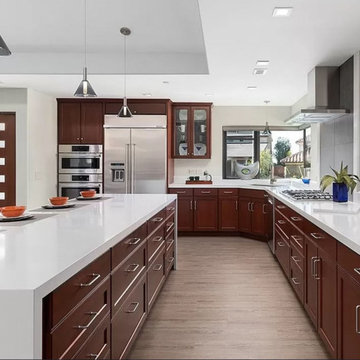
large open kitchen space shared by entry hall with oversized island, corner sink, ocean view corner window with all modorn kitchen accesories.
https://ZenArchitect.com
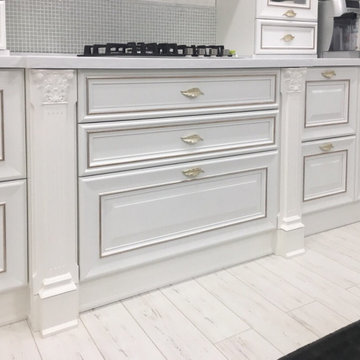
Угловая кухня Инфинити
他の地域にある高級な広いトラディショナルスタイルのおしゃれなキッチン (ドロップインシンク、レイズドパネル扉のキャビネット、白いキャビネット、人工大理石カウンター、白いキッチンパネル、モザイクタイルのキッチンパネル、白い調理設備、ラミネートの床、アイランドなし、白い床、白いキッチンカウンター、格子天井) の写真
他の地域にある高級な広いトラディショナルスタイルのおしゃれなキッチン (ドロップインシンク、レイズドパネル扉のキャビネット、白いキャビネット、人工大理石カウンター、白いキッチンパネル、モザイクタイルのキッチンパネル、白い調理設備、ラミネートの床、アイランドなし、白い床、白いキッチンカウンター、格子天井) の写真
白いキッチン (レイズドパネル扉のキャビネット、格子天井、白いキッチンカウンター) の写真
1