キッチン (オープンシェルフ、白い床) の写真
絞り込み:
資材コスト
並び替え:今日の人気順
写真 1〜20 枚目(全 66 枚)
1/5

Proyecto integral llevado a cabo por el equipo de Kökdeco - Cocina & Baño
他の地域にある高級な広いインダストリアルスタイルのおしゃれなキッチン (ドロップインシンク、オープンシェルフ、黒いキャビネット、大理石カウンター、白いキッチンパネル、レンガのキッチンパネル、シルバーの調理設備、磁器タイルの床、白い床) の写真
他の地域にある高級な広いインダストリアルスタイルのおしゃれなキッチン (ドロップインシンク、オープンシェルフ、黒いキャビネット、大理石カウンター、白いキッチンパネル、レンガのキッチンパネル、シルバーの調理設備、磁器タイルの床、白い床) の写真
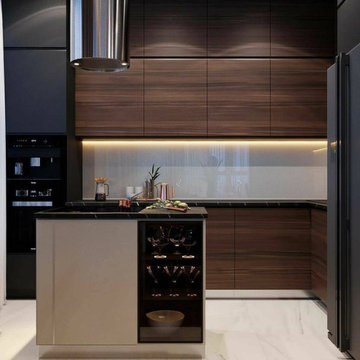
マイアミにあるお手頃価格の広いモダンスタイルのおしゃれなキッチン (アンダーカウンターシンク、オープンシェルフ、濃色木目調キャビネット、クオーツストーンカウンター、白いキッチンパネル、ガラス板のキッチンパネル、シルバーの調理設備、大理石の床、白い床、茶色いキッチンカウンター) の写真
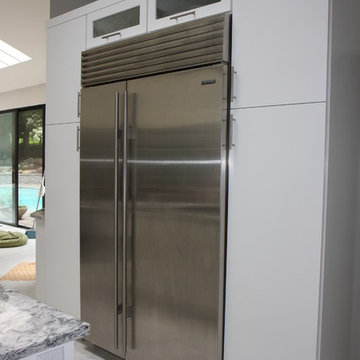
The previous refrigerator was oversized, taking up most of this wall. The new Subzero allowed for additional pantries with pullout shelves and storage above with pull up doors - the glass doors creates an open feel and extends the refrigerator styling.
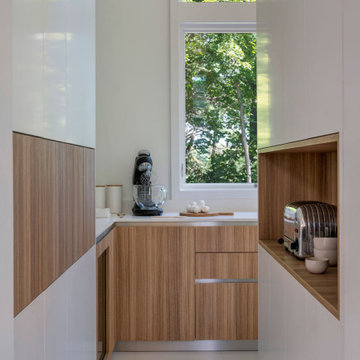
Our clients wanted to replace an existing suburban home with a modern house at the same Lexington address where they had lived for years. The structure the clients envisioned would complement their lives and integrate the interior of the home with the natural environment of their generous property. The sleek, angular home is still a respectful neighbor, especially in the evening, when warm light emanates from the expansive transparencies used to open the house to its surroundings. The home re-envisions the suburban neighborhood in which it stands, balancing relationship to the neighborhood with an updated aesthetic.
The floor plan is arranged in a “T” shape which includes a two-story wing consisting of individual studies and bedrooms and a single-story common area. The two-story section is arranged with great fluidity between interior and exterior spaces and features generous exterior balconies. A staircase beautifully encased in glass stands as the linchpin between the two areas. The spacious, single-story common area extends from the stairwell and includes a living room and kitchen. A recessed wooden ceiling defines the living room area within the open plan space.
Separating common from private spaces has served our clients well. As luck would have it, construction on the house was just finishing up as we entered the Covid lockdown of 2020. Since the studies in the two-story wing were physically and acoustically separate, zoom calls for work could carry on uninterrupted while life happened in the kitchen and living room spaces. The expansive panes of glass, outdoor balconies, and a broad deck along the living room provided our clients with a structured sense of continuity in their lives without compromising their commitment to aesthetically smart and beautiful design.

A custom kitchen featuring Mal Corboy cabinets. Designed by Mal Corboy (as are all kitchens featuring his namesake cabinets). Mal Corboy cabinets are available in North America exclusively through Mega Builders (megabuilders.com)
Mega Builders, Mal Corboy
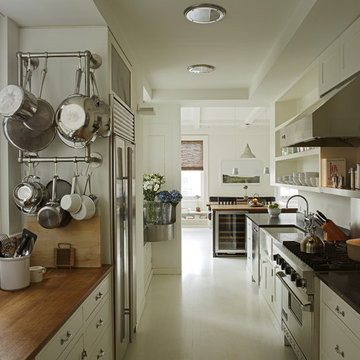
Photographer: Frank Oudeman
ニューヨークにあるモダンスタイルのおしゃれなキッチン (木材カウンター、エプロンフロントシンク、オープンシェルフ、白いキャビネット、シルバーの調理設備、白い床) の写真
ニューヨークにあるモダンスタイルのおしゃれなキッチン (木材カウンター、エプロンフロントシンク、オープンシェルフ、白いキャビネット、シルバーの調理設備、白い床) の写真
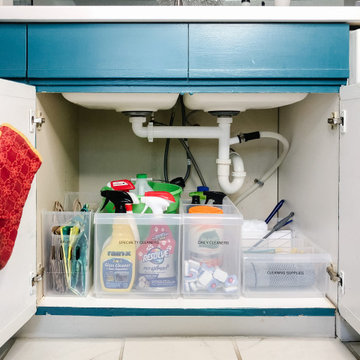
チャールストンにある低価格の小さなビーチスタイルのおしゃれなキッチン (オープンシェルフ、セラミックタイルの床、アイランドなし、白い床、白いキッチンカウンター) の写真
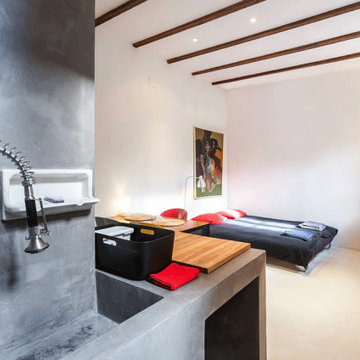
バレンシアにあるお手頃価格の小さな地中海スタイルのおしゃれなキッチン (アンダーカウンターシンク、オープンシェルフ、グレーのキャビネット、コンクリートカウンター、グレーのキッチンパネル、セメントタイルのキッチンパネル、黒い調理設備、コンクリートの床、アイランドなし、白い床、グレーのキッチンカウンター、表し梁) の写真
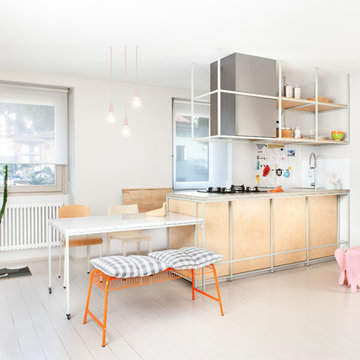
Photos by Luca Argenton © Officina Magisafi
ミラノにあるコンテンポラリースタイルのおしゃれなキッチン (淡色木目調キャビネット、アンダーカウンターシンク、オープンシェルフ、白いキッチンパネル、塗装フローリング、白い床) の写真
ミラノにあるコンテンポラリースタイルのおしゃれなキッチン (淡色木目調キャビネット、アンダーカウンターシンク、オープンシェルフ、白いキッチンパネル、塗装フローリング、白い床) の写真
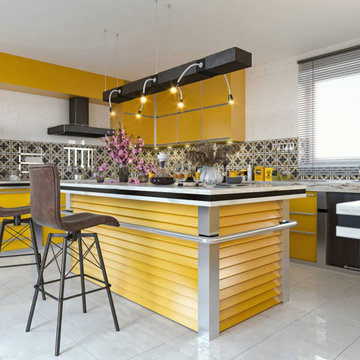
Extensive or compact, no details will be neglected
ロサンゼルスにあるモダンスタイルのおしゃれなキッチン (ドロップインシンク、オープンシェルフ、黄色いキャビネット、人工大理石カウンター、マルチカラーのキッチンパネル、大理石のキッチンパネル、シルバーの調理設備、大理石の床、白い床、黄色いキッチンカウンター) の写真
ロサンゼルスにあるモダンスタイルのおしゃれなキッチン (ドロップインシンク、オープンシェルフ、黄色いキャビネット、人工大理石カウンター、マルチカラーのキッチンパネル、大理石のキッチンパネル、シルバーの調理設備、大理石の床、白い床、黄色いキッチンカウンター) の写真
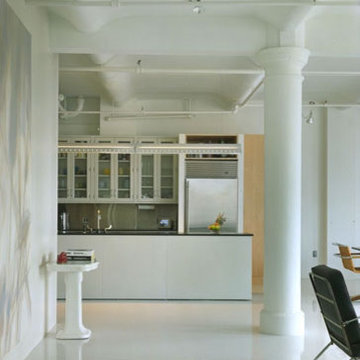
SIEGEL SWANSEA LOFT Flatiron District, New York Partner-in-Charge: David Sherman Contractor: Massartre Ltd. Photographer: Michael Moran Completed: 1997 Project Team: Marcus Donaghy PUBLICATIONS: Minimalist Lofts, LOFT Publications, March 2001 Working at Home: Living Working Spaces, December 2000 Interior Design, March 1999 Oculus, March 1999 The writer/critic Joel Siegel and his wife, the painter Ena Swansea, purchased this space with the intention of making a unified living loft and art studio, by integrating the various aesthetic impulses that would normally separate the two programs. The principal desire was to maintain the early twentieth-century character of the shell, with its vaulted ceilings, plaster walls, and industrial details. This character was enhanced by utilizing a similar palette of materials and products to restore the envelope and to upgrade it visibly with exposed piping, electrical conduit, light fixtures and devices. Within the space, an entirely new kit-of-parts was deployed, featuring an attitude towards detail that is both primitive and very precise. The painting studio is located on the north side, taking advantage of the landmarked windows onto 17th Street. It is open to the living space with the southern exposure, but a large Media Room resides between them in the center of the loft. This is the office and entertainment center for Mr. Siegel, containing a state-of-the-art audio/visual system, and creates an acoustically- and visually- private domain. The original wood floor is preserved in this room only, heightening the sense of an island within the loft. The remainder of the loft?s floor has been covered with a completely uniform and level epoxy/urethane finish. Along with the partitions, which are covered in joint compound in lieu of paint, a three-dimensional abstract gray field is established as a background for the owner?s artwork.
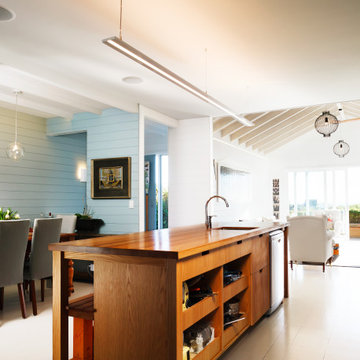
Hand crafted contemporary kitchen. Rear shelving and cupboards are hand painted in blue/black. Kitchen Island is crafted in American Oak with an oil finish.
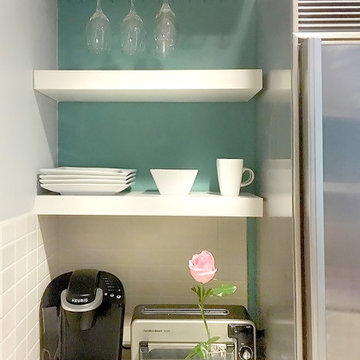
Jazzing up the kitchen with minimal effort and no gut renovation. Painting the back-splash in a bold aqua to contrast off of the white floating shelves.
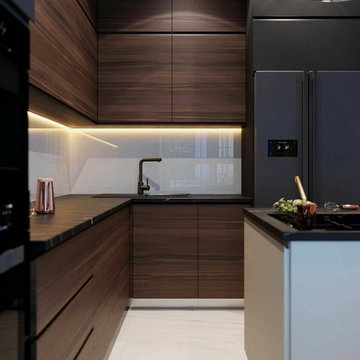
マイアミにあるお手頃価格の広いモダンスタイルのおしゃれなキッチン (アンダーカウンターシンク、オープンシェルフ、濃色木目調キャビネット、クオーツストーンカウンター、白いキッチンパネル、ガラス板のキッチンパネル、シルバーの調理設備、大理石の床、白い床、茶色いキッチンカウンター) の写真
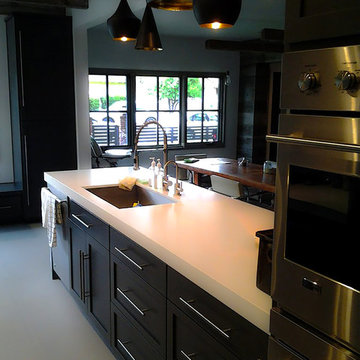
This rare project was created and costumed in collaboration with the renowned Architect W.M Mellenthin.
Celebrating timeless aesthetics translated for today's lifestyle. Set gracefully on a lush & private verdant lot, this special property offers a wealth of architectural features & detailed design elements.
Ceilings are cross beamed & crown molded. Bead & board wainscoting add to the character, while abundant casement French doors & windows reveal the bounty of the joyous outdoor spaces, including an authentic bricked terrace & foliage reminiscent of an English garden.
The country kitchen is the very heart of the home An ideally planned open center faithful to the French heritage, This peaceful domain promises enhanced quality of life & enduring value.
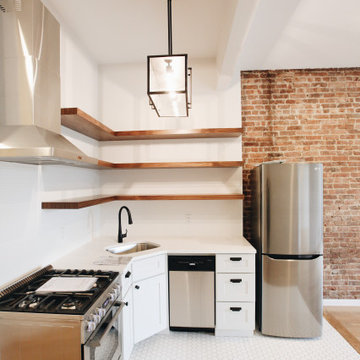
The PLFW 520 is an affordable, modern appliance for your kitchen. It features a 600 CFM single blower, which will clean your kitchen air with ease. You can freely adjust the six-speed control panel, all the way down to 100 CFM! This wall hood will accommodate any cooking style.
The 520 also features LED lights for a smooth cooking experience. Cleaning is easy too, thanks to dishwasher-safe stainless steel baffle filters. These filters gather grease and dirt from your kitchen air with incredible efficiency.
The PLFW 520 comes in 24", 30", 36", 42", and 48" sizes. For more information on this hood, click on the link below.
https://www.prolinerangehoods.com/catalogsearch/result/?q=plfw%20520
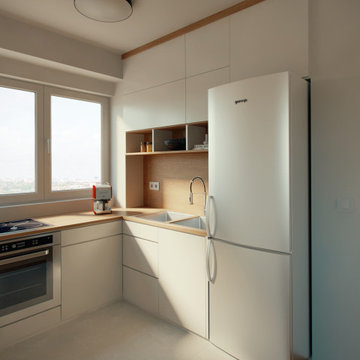
Small modern white kitchen
他の地域にある低価格の小さなモダンスタイルのおしゃれなキッチン (ダブルシンク、オープンシェルフ、白いキャビネット、木材カウンター、白い調理設備、セラミックタイルの床、アイランドなし、白い床、茶色いキッチンカウンター) の写真
他の地域にある低価格の小さなモダンスタイルのおしゃれなキッチン (ダブルシンク、オープンシェルフ、白いキャビネット、木材カウンター、白い調理設備、セラミックタイルの床、アイランドなし、白い床、茶色いキッチンカウンター) の写真
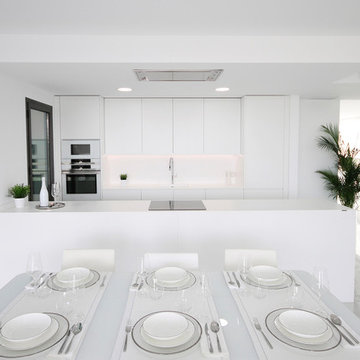
マラガにある広いモダンスタイルのおしゃれなキッチン (アンダーカウンターシンク、オープンシェルフ、白いキャビネット、白いキッチンパネル、シルバーの調理設備、セラミックタイルの床、白い床) の写真
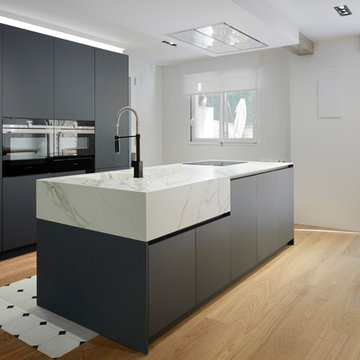
Proyecto integral llevado a cabo por el equipo de Kökdeco - Cocina & Baño
他の地域にある高級な広いインダストリアルスタイルのおしゃれなキッチン (ドロップインシンク、オープンシェルフ、黒いキャビネット、大理石カウンター、白いキッチンパネル、レンガのキッチンパネル、シルバーの調理設備、磁器タイルの床、白い床) の写真
他の地域にある高級な広いインダストリアルスタイルのおしゃれなキッチン (ドロップインシンク、オープンシェルフ、黒いキャビネット、大理石カウンター、白いキッチンパネル、レンガのキッチンパネル、シルバーの調理設備、磁器タイルの床、白い床) の写真
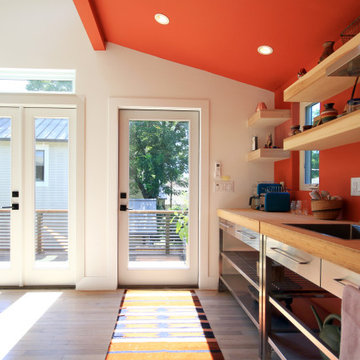
ヒューストンにある小さなコンテンポラリースタイルのおしゃれなキッチン (シングルシンク、オープンシェルフ、ステンレスキャビネット、木材カウンター、淡色無垢フローリング、アイランドなし、白い床、茶色いキッチンカウンター、三角天井) の写真
キッチン (オープンシェルフ、白い床) の写真
1