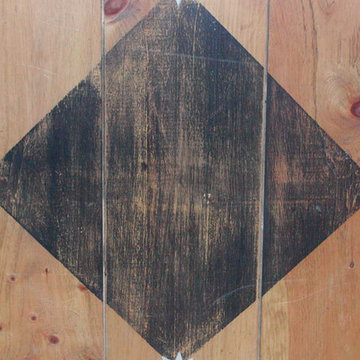ダイニングキッチン (オープンシェルフ、無垢フローリング) の写真
絞り込み:
資材コスト
並び替え:今日の人気順
写真 41〜60 枚目(全 379 枚)
1/4
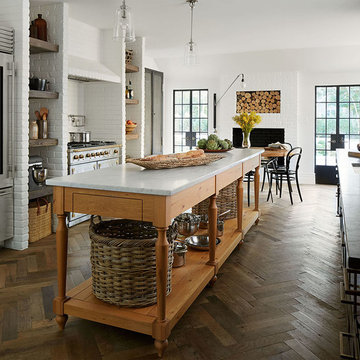
White brick and a massive marble island keep this kitchen light and bright while rich cabinets with brass details and soapstone counters add a masculine element. Open shelving keeps it light and adds to the laid back, inviting environment.
Summer Thornton Design, Inc.
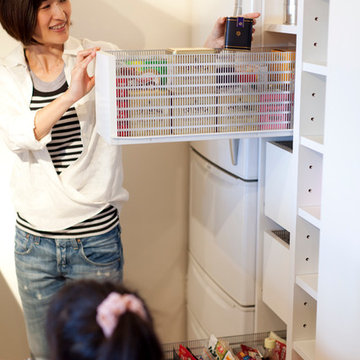
Photo by Junichi Harano
東京23区にある小さなおしゃれなキッチン (アイランドなし、オープンシェルフ、白いキャビネット、ステンレスカウンター、白いキッチンパネル、白い調理設備、一体型シンク、無垢フローリング) の写真
東京23区にある小さなおしゃれなキッチン (アイランドなし、オープンシェルフ、白いキャビネット、ステンレスカウンター、白いキッチンパネル、白い調理設備、一体型シンク、無垢フローリング) の写真
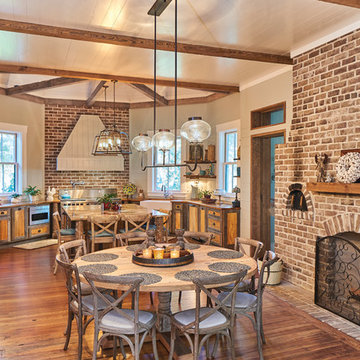
Restoration and Remodeling of an 1890 home with new Carriage House and Guest House.
Tom Jenkins, Photography
アトランタにある広いカントリー風のおしゃれなキッチン (オープンシェルフ、中間色木目調キャビネット、レンガのキッチンパネル、シルバーの調理設備、無垢フローリング) の写真
アトランタにある広いカントリー風のおしゃれなキッチン (オープンシェルフ、中間色木目調キャビネット、レンガのキッチンパネル、シルバーの調理設備、無垢フローリング) の写真
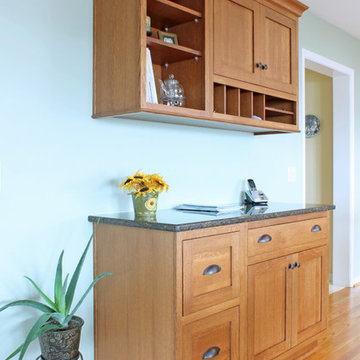
Included in this kitchen was a desk area crafted from the same quarter sawn white oak to match the cabinetry.
The desk area features open shelving above the quartz counter top surface perfect for storing mail and papers, and drawers below which are ideal for filing.
- Allison Caves, CKD
Caves Kitchens
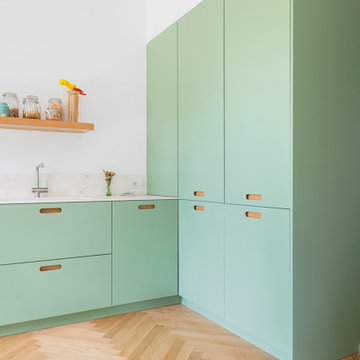
CASA PRINETTI
Il progetto riguarda la ristrutturazione di un immobile situato all'estremità nord del quartiere di NoLo, a Milano, in un contesto la cui densità edilizia contenuta garantisce affacci liberi ed ampie vedute sui parchi privati e pubblici sistemati a verde urbano.
La richiesta dei Committenti era quindi quella di valorizzare le peculiarità del contesto in un rapporto diretto con il nuovo layout distributivo caratterizzato da un unico ambiente dedicato alla cucina, al pranzo, al relax ed al lavoro da casa, che fosse all'occorrenza suddiviso in due ambienti dalle metrature simili.
La prima azione progettuale ha riguardato l'eliminazione di tutti le tramezzature divisorie, che suddvidevano spazi angusti disimpegnati da un corridoio centrale.
Assecondando gli affacci abbiamo ritenuto opportuno attestare tutta la zona living lungo la via pubblica, mentre la camera ed il bagno insistono sul cortile interno.
La pianta dell'appartamento risulta così suddivisa in due parti nette: due metà; anche nel rispetto degli elementi strutturali esistenti.
Dal punto di vista planimetrico abbiamo lavorato sull'ottimizzazione di ogni aspetto con l'intenzione di sfruttare al massimo lo spazio a disposizione, per questo tanto le nuove tramezzature quanto gli arredi definiscono gli ambienti: le colonne contenitive della cucina marcano il passaggio tra l'ingresso e la zona living, mentre il disimpegno del bagno, nascosto da una porta scorrevole a tutt'altezza, è dimensionato per allestire una piccola lavanderia.
L'elemento fortemente caratteristico della zona living è l'arco: un aneddoto? Un passaggio? O una chiusura?
Potrebbe sembrare una forzatura ma in realtà è la formalizzazione della richiesta dei Committenti di avere un unico ambiente da suddividere in due all'occorrenza e la scelta figurativa è dovuta al fatto che quest'arco a tre centri conserva la sua fisionomia quando è aperto e quando è chiuso.
L'arco in realtà sono due archi distanziati tra loro della misura strettamente necessaria a creare un intercapedine nella quale si nascondo le ante in legno laccato che scorrono lungo due binari installati a soffitto; per realizzare gli archi è stata preparata una centina sagomata sulla base del disegno cad, tagliata al laser.
Il bagno marca un netto cambio di mood: piastrelle di piccolo formato in ceramica smaltata colore verde acquamarina delineano una mezz'altezza continua lungo tutto il perimetro dell'ambiente nel quale trovano posto, oltre ai sanitari, la doccia, la vasca da bagno freestanding ed un mobile color rosso corallo con lavello incassato.
L'intera ristrutturazione è stata realizzata adottando sistemi costruttivi “a secco” così da ottimizzare le tempistiche di realizzazione e l'approvvigionamento del cantiere: le tramezzature sono in cartongesso con l'impiego di soluzioni volte a garantire un elevato comfort acustico all'interno degli ambienti e con la scelta di lastre particolarmente performanti dal punto di vista della resistenza meccanica.
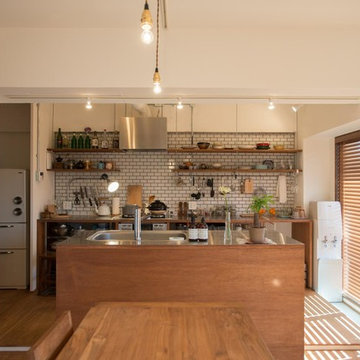
設計:職人かまたひろし(moi-design)
西村一宏(ゼロリノベ)
写真:佐久間ナオヒト(ひび写真事務所)
東京23区にあるエクレクティックスタイルのおしゃれなキッチン (ステンレスカウンター、白いキッチンパネル、サブウェイタイルのキッチンパネル、オープンシェルフ、中間色木目調キャビネット、無垢フローリング) の写真
東京23区にあるエクレクティックスタイルのおしゃれなキッチン (ステンレスカウンター、白いキッチンパネル、サブウェイタイルのキッチンパネル、オープンシェルフ、中間色木目調キャビネット、無垢フローリング) の写真
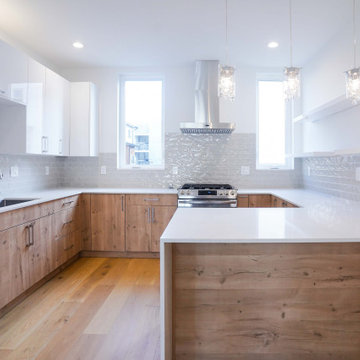
This kitchen looks modern with stainless steel furnishings, especially with grey backsplash tiles complimented with the white overall look, but gives a traditional touch with the hardwood accent. It gives the room a more intimate feel, and the windows on each side of the hood bring natural light in, creating the illusion of more space and a clutter-free appearance. The room appears to be both sleek and homey, and it will undoubtedly be the centerpiece of the house.
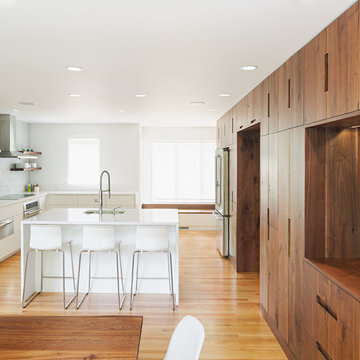
GC: Osborne Construction
Architect: C2 Architecture
Design: Kole Made.
Custom Woodwork + Cabinetry: Loubier Design.
http://www.kolemade.com/ http://www.c2-architecture.com/ http://kirk-loubier.squarespace.com/
Photo Credit: http://www.samoberter.com/
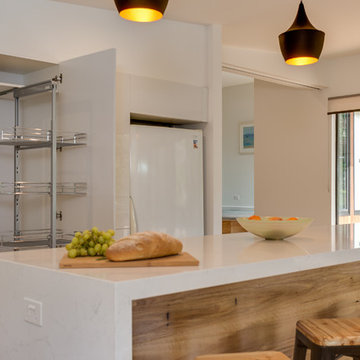
www.zestakitchens.com.au
メルボルンにある高級な巨大なモダンスタイルのおしゃれなキッチン (アンダーカウンターシンク、オープンシェルフ、白いキャビネット、人工大理石カウンター、ガラス板のキッチンパネル、シルバーの調理設備、無垢フローリング、ベージュの床) の写真
メルボルンにある高級な巨大なモダンスタイルのおしゃれなキッチン (アンダーカウンターシンク、オープンシェルフ、白いキャビネット、人工大理石カウンター、ガラス板のキッチンパネル、シルバーの調理設備、無垢フローリング、ベージュの床) の写真
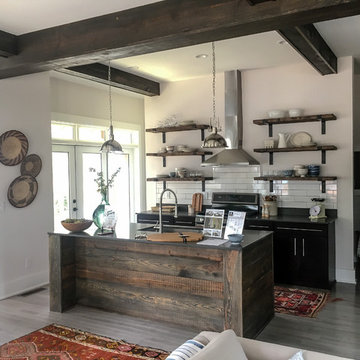
Christine Dandeneau, AIA
Butler Constructs
ローリーにある低価格の小さなカントリー風のおしゃれなキッチン (アンダーカウンターシンク、オープンシェルフ、黒いキャビネット、クオーツストーンカウンター、白いキッチンパネル、セラミックタイルのキッチンパネル、黒い調理設備、無垢フローリング) の写真
ローリーにある低価格の小さなカントリー風のおしゃれなキッチン (アンダーカウンターシンク、オープンシェルフ、黒いキャビネット、クオーツストーンカウンター、白いキッチンパネル、セラミックタイルのキッチンパネル、黒い調理設備、無垢フローリング) の写真
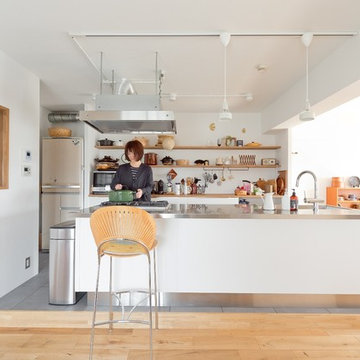
暮らしと道具とキッチン
大阪にある北欧スタイルのおしゃれなキッチン (オープンシェルフ、白いキャビネット、ステンレスカウンター、白いキッチンパネル、シルバーの調理設備、無垢フローリング、茶色い床、グレーのキッチンカウンター) の写真
大阪にある北欧スタイルのおしゃれなキッチン (オープンシェルフ、白いキャビネット、ステンレスカウンター、白いキッチンパネル、シルバーの調理設備、無垢フローリング、茶色い床、グレーのキッチンカウンター) の写真
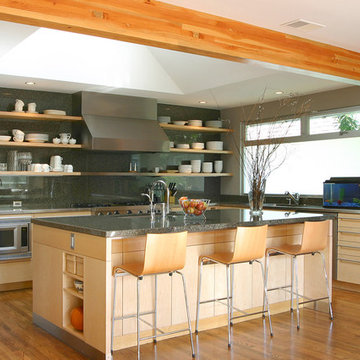
Kitchen view from Dining area
john todd, photographer
サンフランシスコにあるお手頃価格の中くらいなモダンスタイルのおしゃれなキッチン (アンダーカウンターシンク、オープンシェルフ、淡色木目調キャビネット、御影石カウンター、石スラブのキッチンパネル、シルバーの調理設備、無垢フローリング) の写真
サンフランシスコにあるお手頃価格の中くらいなモダンスタイルのおしゃれなキッチン (アンダーカウンターシンク、オープンシェルフ、淡色木目調キャビネット、御影石カウンター、石スラブのキッチンパネル、シルバーの調理設備、無垢フローリング) の写真
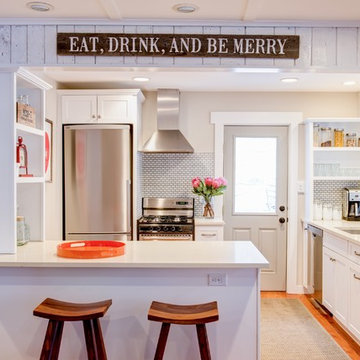
lake cottage, white washed wood, mini subway tile, rustic lake cottage, pops of color
他の地域にある小さなビーチスタイルのおしゃれなキッチン (アンダーカウンターシンク、オープンシェルフ、白いキャビネット、サブウェイタイルのキッチンパネル、シルバーの調理設備、無垢フローリング) の写真
他の地域にある小さなビーチスタイルのおしゃれなキッチン (アンダーカウンターシンク、オープンシェルフ、白いキャビネット、サブウェイタイルのキッチンパネル、シルバーの調理設備、無垢フローリング) の写真
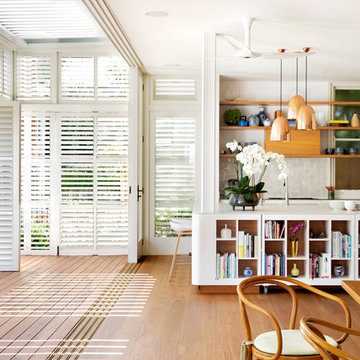
© Justin Alexander
シドニーにあるトラディショナルスタイルのおしゃれなキッチン (オープンシェルフ、中間色木目調キャビネット、ベージュキッチンパネル、無垢フローリング) の写真
シドニーにあるトラディショナルスタイルのおしゃれなキッチン (オープンシェルフ、中間色木目調キャビネット、ベージュキッチンパネル、無垢フローリング) の写真
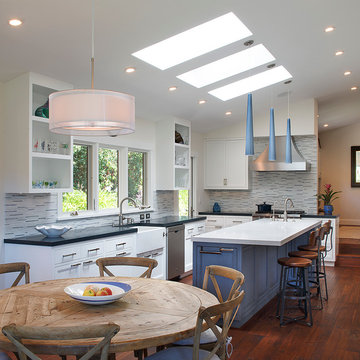
photo credit Eric Rorer
サンフランシスコにあるトランジショナルスタイルのおしゃれなキッチン (エプロンフロントシンク、オープンシェルフ、白いキャビネット、マルチカラーのキッチンパネル、ボーダータイルのキッチンパネル、シルバーの調理設備、無垢フローリング) の写真
サンフランシスコにあるトランジショナルスタイルのおしゃれなキッチン (エプロンフロントシンク、オープンシェルフ、白いキャビネット、マルチカラーのキッチンパネル、ボーダータイルのキッチンパネル、シルバーの調理設備、無垢フローリング) の写真
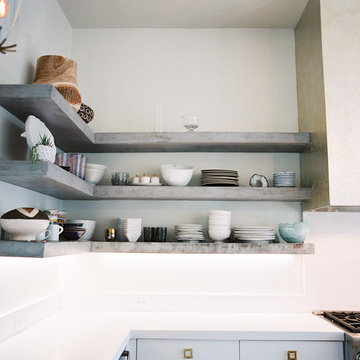
Landon Jacob Photography
www.landonjacob.com
他の地域にある高級な広いコンテンポラリースタイルのおしゃれなキッチン (エプロンフロントシンク、オープンシェルフ、白いキャビネット、白いキッチンパネル、シルバーの調理設備、無垢フローリング、クオーツストーンカウンター) の写真
他の地域にある高級な広いコンテンポラリースタイルのおしゃれなキッチン (エプロンフロントシンク、オープンシェルフ、白いキャビネット、白いキッチンパネル、シルバーの調理設備、無垢フローリング、クオーツストーンカウンター) の写真
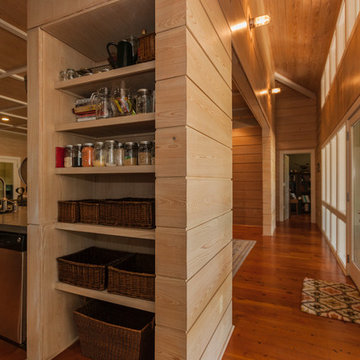
Rick Cooper Photography
他の地域にある高級な中くらいなラスティックスタイルのおしゃれなキッチン (アンダーカウンターシンク、オープンシェルフ、コンクリートカウンター、シルバーの調理設備、無垢フローリング、茶色い床) の写真
他の地域にある高級な中くらいなラスティックスタイルのおしゃれなキッチン (アンダーカウンターシンク、オープンシェルフ、コンクリートカウンター、シルバーの調理設備、無垢フローリング、茶色い床) の写真
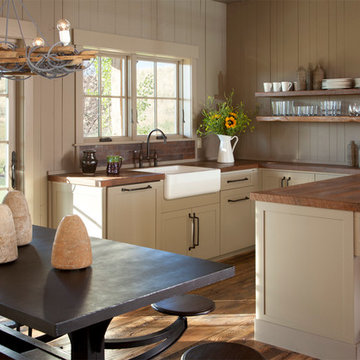
他の地域にある小さなラスティックスタイルのおしゃれなキッチン (エプロンフロントシンク、オープンシェルフ、木材カウンター、無垢フローリング、茶色いキッチンパネル、茶色い床、茶色いキッチンカウンター) の写真
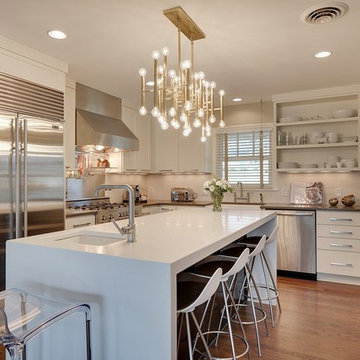
ミネアポリスにあるコンテンポラリースタイルのおしゃれなキッチン (エプロンフロントシンク、オープンシェルフ、白いキャビネット、白いキッチンパネル、シルバーの調理設備、無垢フローリング) の写真
ダイニングキッチン (オープンシェルフ、無垢フローリング) の写真
3
