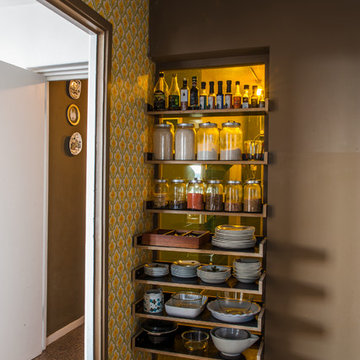小さなブラウンの独立型キッチン (オープンシェルフ) の写真
絞り込み:
資材コスト
並び替え:今日の人気順
写真 1〜20 枚目(全 33 枚)
1/5

オースティンにある高級な小さなカントリー風のおしゃれなキッチン (オープンシェルフ、白いキャビネット、木材カウンター、コンクリートの床、ベージュの床、茶色いキッチンカウンター) の写真
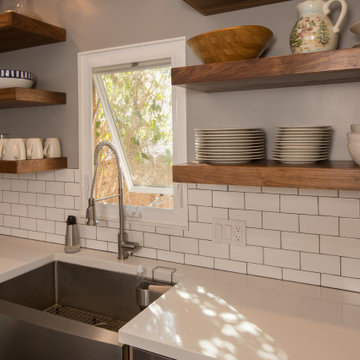
A complete re-imagining of an existing galley kitchen in a 1925 Spanish home. The design intent was to seamlessly meld modern interior design ideas within the existing framework of the home. In order to integrate the kitchen more to the dining area, a large portion of the wall dividing the kitchen and dining room was removed which became the location of the breakfast bar and liquor cabinet. The original arched divider between the kitchen and breakfast nook was relocated to hide the refrigerator, but retained to help integrate the old and the new. Custom open walnut shelving was used in the main part of the kitchen to further expand the experience of the galley kitchen and subway tile was used to, again, help bridge between the time periods. White Quartz countertops with waterfall edges with greyed wood cabinet faces round out the design.

Weil Friedman designed this small kitchen for a townhouse in the Carnegie Hill Historic District in New York City. A cozy window seat framed by bookshelves allows for expanded light and views. The entry is framed by a tall pantry on one side and a refrigerator on the other. The Lacanche stove and custom range hood sit between custom cabinets in Farrow and Ball Calamine with soapstone counters and aged brass hardware.

Kitchen. Photo by Clark Dugger
ロサンゼルスにあるお手頃価格の小さなコンテンポラリースタイルのおしゃれなキッチン (アンダーカウンターシンク、オープンシェルフ、中間色木目調キャビネット、無垢フローリング、木材カウンター、茶色いキッチンパネル、木材のキッチンパネル、パネルと同色の調理設備、アイランドなし、茶色い床) の写真
ロサンゼルスにあるお手頃価格の小さなコンテンポラリースタイルのおしゃれなキッチン (アンダーカウンターシンク、オープンシェルフ、中間色木目調キャビネット、無垢フローリング、木材カウンター、茶色いキッチンパネル、木材のキッチンパネル、パネルと同色の調理設備、アイランドなし、茶色い床) の写真
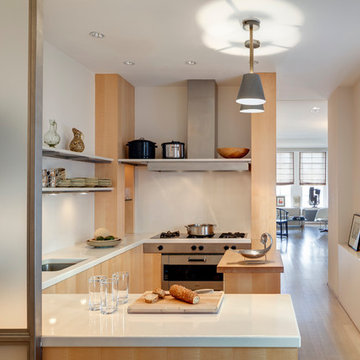
©2014 Francis Dzikowski/Otto
ニューヨークにある小さなトランジショナルスタイルのおしゃれなキッチン (アンダーカウンターシンク、オープンシェルフ、シルバーの調理設備、淡色無垢フローリング、淡色木目調キャビネット、人工大理石カウンター、グレーとクリーム色) の写真
ニューヨークにある小さなトランジショナルスタイルのおしゃれなキッチン (アンダーカウンターシンク、オープンシェルフ、シルバーの調理設備、淡色無垢フローリング、淡色木目調キャビネット、人工大理石カウンター、グレーとクリーム色) の写真
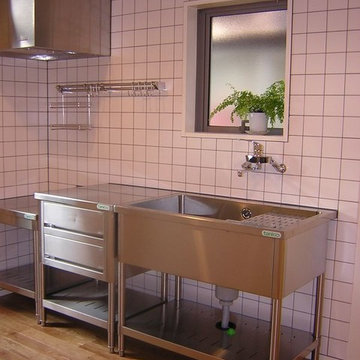
キッチン:ステンレスの業務用のキッチンに合わせて、照明器具とレンジフードもステンレスにしました。ステンレスとタイルが清潔感を醸し出します。
他の地域にある低価格の小さなインダストリアルスタイルのおしゃれなキッチン (シングルシンク、オープンシェルフ、ステンレスキャビネット、ステンレスカウンター、メタリックのキッチンパネル、磁器タイルのキッチンパネル、白い調理設備、無垢フローリング、アイランドなし、茶色い床) の写真
他の地域にある低価格の小さなインダストリアルスタイルのおしゃれなキッチン (シングルシンク、オープンシェルフ、ステンレスキャビネット、ステンレスカウンター、メタリックのキッチンパネル、磁器タイルのキッチンパネル、白い調理設備、無垢フローリング、アイランドなし、茶色い床) の写真
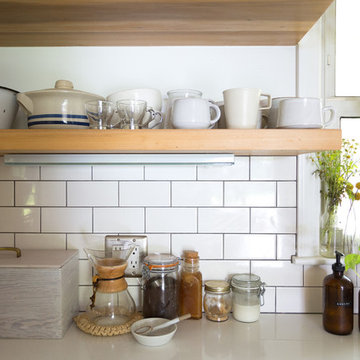
Photo: Jessica Cain © 2017 Houzz
カンザスシティにある高級な小さなエクレクティックスタイルのおしゃれなキッチン (オープンシェルフ、白いキッチンパネル、サブウェイタイルのキッチンパネル、シルバーの調理設備) の写真
カンザスシティにある高級な小さなエクレクティックスタイルのおしゃれなキッチン (オープンシェルフ、白いキッチンパネル、サブウェイタイルのキッチンパネル、シルバーの調理設備) の写真
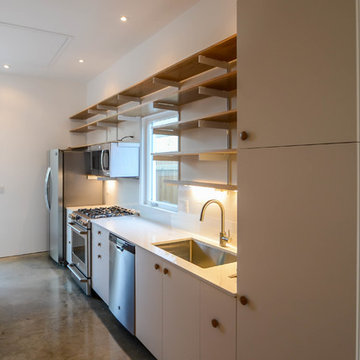
House was built by architect Jonathan Tate and developer Charles Rutledge in the Irish Channel Uptown, New Orleans. Jefferson Door Supplied the windows (Earthwise Windows by Showcase Custom Vinyl Windows), doors (Masonite),and door hardware (Emtek).
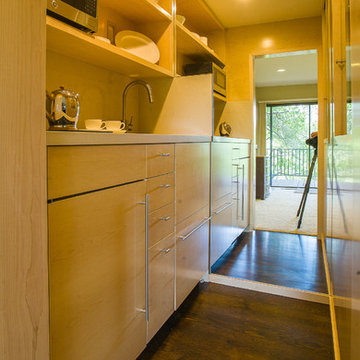
William Rowe
サンフランシスコにある高級な小さなコンテンポラリースタイルのおしゃれなキッチン (オープンシェルフ、淡色木目調キャビネット、クオーツストーンカウンター、パネルと同色の調理設備、アイランドなし) の写真
サンフランシスコにある高級な小さなコンテンポラリースタイルのおしゃれなキッチン (オープンシェルフ、淡色木目調キャビネット、クオーツストーンカウンター、パネルと同色の調理設備、アイランドなし) の写真
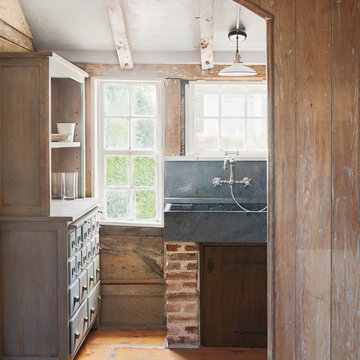
Sam Oberter Photography
プロビデンスにある小さなラスティックスタイルのおしゃれなキッチン (エプロンフロントシンク、オープンシェルフ、ヴィンテージ仕上げキャビネット、ソープストーンカウンター、青いキッチンパネル、石スラブのキッチンパネル、カラー調理設備、無垢フローリング、アイランドなし) の写真
プロビデンスにある小さなラスティックスタイルのおしゃれなキッチン (エプロンフロントシンク、オープンシェルフ、ヴィンテージ仕上げキャビネット、ソープストーンカウンター、青いキッチンパネル、石スラブのキッチンパネル、カラー調理設備、無垢フローリング、アイランドなし) の写真
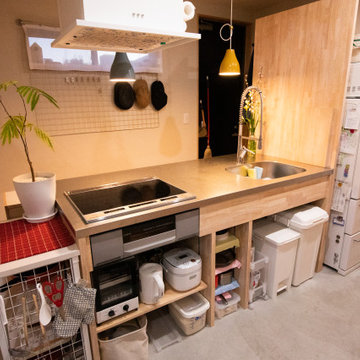
天板はトヨウラ、下部は大工工事
他の地域にある低価格の小さな北欧スタイルのおしゃれなキッチン (アンダーカウンターシンク、オープンシェルフ、淡色木目調キャビネット、ステンレスカウンター、シルバーの調理設備、コンクリートの床、グレーの床、クロスの天井、グレーとクリーム色) の写真
他の地域にある低価格の小さな北欧スタイルのおしゃれなキッチン (アンダーカウンターシンク、オープンシェルフ、淡色木目調キャビネット、ステンレスカウンター、シルバーの調理設備、コンクリートの床、グレーの床、クロスの天井、グレーとクリーム色) の写真
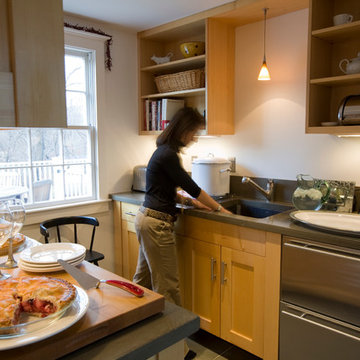
TEAM //// Architect: Design Associates, Inc. ////
Photos: Vanderwarker Photography
ボストンにある小さなカントリー風のおしゃれなキッチン (アンダーカウンターシンク、オープンシェルフ、ベージュのキャビネット、グレーのキッチンパネル、セメントタイルのキッチンパネル、淡色無垢フローリング) の写真
ボストンにある小さなカントリー風のおしゃれなキッチン (アンダーカウンターシンク、オープンシェルフ、ベージュのキャビネット、グレーのキッチンパネル、セメントタイルのキッチンパネル、淡色無垢フローリング) の写真
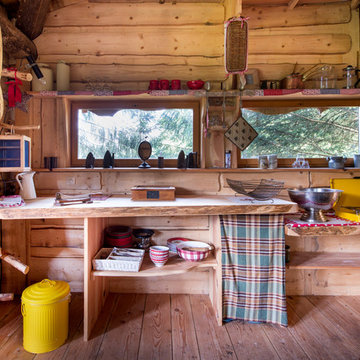
Jours & Nuits © 2016 Houzz
モンペリエにある小さなラスティックスタイルのおしゃれな独立型キッチン (オープンシェルフ、中間色木目調キャビネット、木材カウンター、無垢フローリング、アイランドなし、茶色いキッチンパネル、木材のキッチンパネル) の写真
モンペリエにある小さなラスティックスタイルのおしゃれな独立型キッチン (オープンシェルフ、中間色木目調キャビネット、木材カウンター、無垢フローリング、アイランドなし、茶色いキッチンパネル、木材のキッチンパネル) の写真
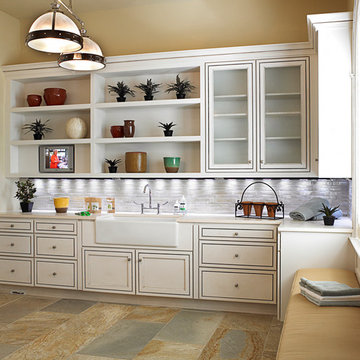
Marc Rutenberg Homes
タンパにあるお手頃価格の小さなトランジショナルスタイルのおしゃれなキッチン (エプロンフロントシンク、オープンシェルフ、白いキャビネット、大理石カウンター、グレーのキッチンパネル、石タイルのキッチンパネル、スレートの床、アイランドなし) の写真
タンパにあるお手頃価格の小さなトランジショナルスタイルのおしゃれなキッチン (エプロンフロントシンク、オープンシェルフ、白いキャビネット、大理石カウンター、グレーのキッチンパネル、石タイルのキッチンパネル、スレートの床、アイランドなし) の写真
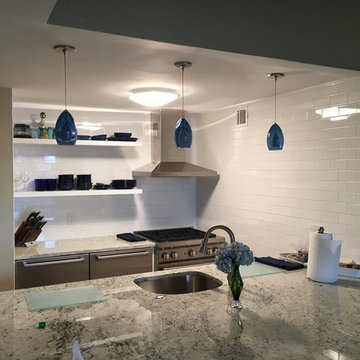
ボストンにある高級な小さなトランジショナルスタイルのおしゃれなキッチン (アンダーカウンターシンク、オープンシェルフ、白いキャビネット、御影石カウンター、白いキッチンパネル、サブウェイタイルのキッチンパネル、シルバーの調理設備) の写真
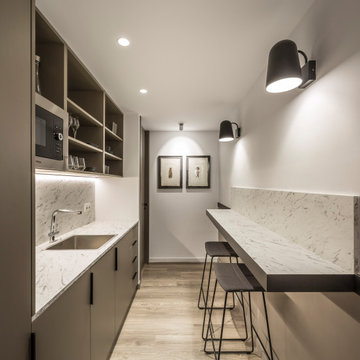
バレンシアにある小さなトランジショナルスタイルのおしゃれなキッチン (シングルシンク、オープンシェルフ、グレーのキャビネット、大理石カウンター、白いキッチンパネル、大理石のキッチンパネル、シルバーの調理設備、ラミネートの床、茶色い床、白いキッチンカウンター) の写真
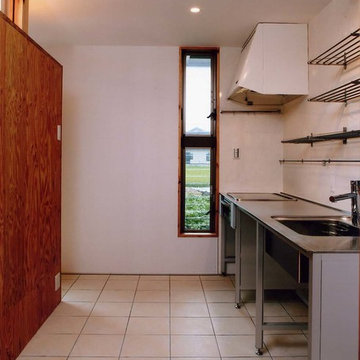
シンプルに業務用シンク
他の地域にある小さなモダンスタイルのおしゃれなキッチン (一体型シンク、オープンシェルフ、ステンレスキャビネット、ステンレスカウンター、白いキッチンパネル、ガラス板のキッチンパネル、磁器タイルの床、アイランドなし、ベージュの床、白い調理設備) の写真
他の地域にある小さなモダンスタイルのおしゃれなキッチン (一体型シンク、オープンシェルフ、ステンレスキャビネット、ステンレスカウンター、白いキッチンパネル、ガラス板のキッチンパネル、磁器タイルの床、アイランドなし、ベージュの床、白い調理設備) の写真

Photo by:大井川 茂兵衛
他の地域にある小さなコンテンポラリースタイルのおしゃれなキッチン (一体型シンク、オープンシェルフ、淡色木目調キャビネット、ステンレスカウンター、白いキッチンパネル、サブウェイタイルのキッチンパネル、シルバーの調理設備、合板フローリング、茶色い床) の写真
他の地域にある小さなコンテンポラリースタイルのおしゃれなキッチン (一体型シンク、オープンシェルフ、淡色木目調キャビネット、ステンレスカウンター、白いキッチンパネル、サブウェイタイルのキッチンパネル、シルバーの調理設備、合板フローリング、茶色い床) の写真
小さなブラウンの独立型キッチン (オープンシェルフ) の写真
1

