ブラウンのキッチン (オープンシェルフ、クオーツストーンカウンター、ガラスカウンター) の写真
絞り込み:
資材コスト
並び替え:今日の人気順
写真 1〜20 枚目(全 165 枚)
1/5

This home is full of clean lines, soft whites and grey, & lots of built-in pieces. Large entry area with message center, dual closets, custom bench with hooks and cubbies to keep organized. Living room fireplace with shiplap, custom mantel and cabinets, and white brick.

Windows looking out at the garden space and open wood shelves and the custom fabricated hood make this a space where you want to spend time.
ポートランドにあるコンテンポラリースタイルのおしゃれなキッチン (シルバーの調理設備、シングルシンク、クオーツストーンカウンター、オープンシェルフ、中間色木目調キャビネット) の写真
ポートランドにあるコンテンポラリースタイルのおしゃれなキッチン (シルバーの調理設備、シングルシンク、クオーツストーンカウンター、オープンシェルフ、中間色木目調キャビネット) の写真

This whole house remodel integrated the kitchen with the dining room, entertainment center, living room and a walk in pantry. We remodeled a guest bathroom, and added a drop zone in the front hallway dining.
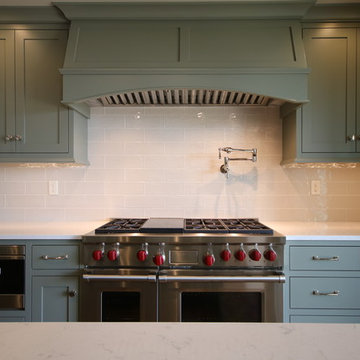
As a wholesale importer and distributor of tile, brick, and stone, we maintain a significant inventory to supply dealers, designers, architects, and tile setters. Although we only sell to the trade, our showroom is open to the public for product selection.
We have five showrooms in the Northwest and are the premier tile distributor for Idaho, Montana, Wyoming, and Eastern Washington. Our corporate branch is located in Boise, Idaho.

Remodel of a two-story residence in the heart of South Austin. The entire first floor was opened up and the kitchen enlarged and upgraded to meet the demands of the homeowners who love to cook and entertain. The upstairs master bathroom was also completely renovated and features a large, luxurious walk-in shower.
Jennifer Ott Design • http://jenottdesign.com/
Photography by Atelier Wong

Zesta Kitchens
メルボルンにある高級な巨大な北欧スタイルのおしゃれなキッチン (一体型シンク、オープンシェルフ、淡色木目調キャビネット、クオーツストーンカウンター、グレーのキッチンパネル、大理石のキッチンパネル、黒い調理設備、淡色無垢フローリング、グレーのキッチンカウンター) の写真
メルボルンにある高級な巨大な北欧スタイルのおしゃれなキッチン (一体型シンク、オープンシェルフ、淡色木目調キャビネット、クオーツストーンカウンター、グレーのキッチンパネル、大理石のキッチンパネル、黒い調理設備、淡色無垢フローリング、グレーのキッチンカウンター) の写真

ボストンにある高級な小さなビーチスタイルのおしゃれなキッチン (エプロンフロントシンク、オープンシェルフ、白いキャビネット、クオーツストーンカウンター、緑のキッチンパネル、磁器タイルのキッチンパネル、パネルと同色の調理設備、淡色無垢フローリング、ベージュの床、白いキッチンカウンター、表し梁) の写真

Inckx Photography
フェニックスにある高級な広いトラディショナルスタイルのおしゃれなキッチン (シルバーの調理設備、エプロンフロントシンク、オープンシェルフ、黒いキャビネット、クオーツストーンカウンター、マルチカラーのキッチンパネル、モザイクタイルのキッチンパネル、テラコッタタイルの床) の写真
フェニックスにある高級な広いトラディショナルスタイルのおしゃれなキッチン (シルバーの調理設備、エプロンフロントシンク、オープンシェルフ、黒いキャビネット、クオーツストーンカウンター、マルチカラーのキッチンパネル、モザイクタイルのキッチンパネル、テラコッタタイルの床) の写真

In this 100 year old farmhouse adding a pass through window opened up the space, allowing it to feel like an open concept but without the added construction of taking down a wall. Allowing the residence to be able to communicate and be a part of what is happening in the next room.
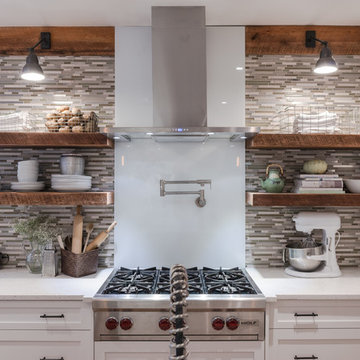
ナッシュビルにある高級な広いトラディショナルスタイルのおしゃれなキッチン (エプロンフロントシンク、オープンシェルフ、白いキャビネット、クオーツストーンカウンター、マルチカラーのキッチンパネル、ボーダータイルのキッチンパネル、シルバーの調理設備、濃色無垢フローリング、茶色い床) の写真
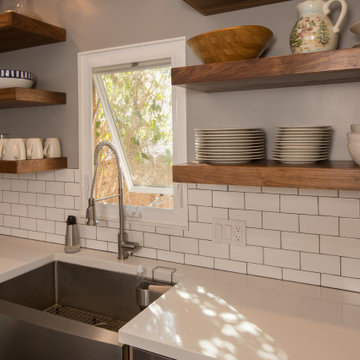
A complete re-imagining of an existing galley kitchen in a 1925 Spanish home. The design intent was to seamlessly meld modern interior design ideas within the existing framework of the home. In order to integrate the kitchen more to the dining area, a large portion of the wall dividing the kitchen and dining room was removed which became the location of the breakfast bar and liquor cabinet. The original arched divider between the kitchen and breakfast nook was relocated to hide the refrigerator, but retained to help integrate the old and the new. Custom open walnut shelving was used in the main part of the kitchen to further expand the experience of the galley kitchen and subway tile was used to, again, help bridge between the time periods. White Quartz countertops with waterfall edges with greyed wood cabinet faces round out the design.
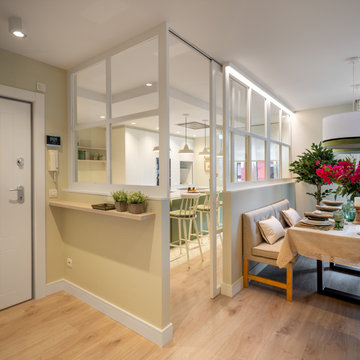
Reforma integral Sube Interiorismo www.subeinteriorismo.com
Biderbost Photo
他の地域にある広いトラディショナルスタイルのおしゃれなアイランドキッチン (アンダーカウンターシンク、オープンシェルフ、白いキャビネット、クオーツストーンカウンター、緑のキッチンパネル、シルバーの調理設備、ラミネートの床、ベージュの床、白いキッチンカウンター) の写真
他の地域にある広いトラディショナルスタイルのおしゃれなアイランドキッチン (アンダーカウンターシンク、オープンシェルフ、白いキャビネット、クオーツストーンカウンター、緑のキッチンパネル、シルバーの調理設備、ラミネートの床、ベージュの床、白いキッチンカウンター) の写真
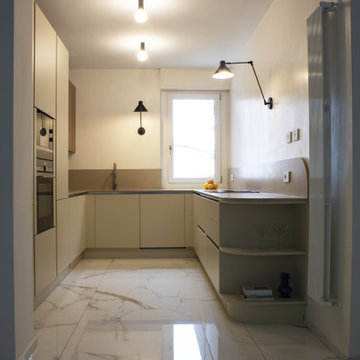
ミラノにあるお手頃価格の中くらいなコンテンポラリースタイルのおしゃれなキッチン (ドロップインシンク、オープンシェルフ、ベージュのキャビネット、クオーツストーンカウンター、ベージュキッチンパネル、クオーツストーンのキッチンパネル、黒い調理設備、セラミックタイルの床、白い床、ベージュのキッチンカウンター) の写真
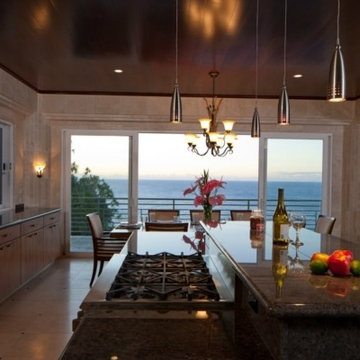
We love this custom kitchen's wood ceiling, granite countertops, pendant lighting and sliding glass pocket doors!
ハワイにあるラグジュアリーな巨大なコンテンポラリースタイルのおしゃれなキッチン (オープンシェルフ、ベージュのキャビネット、クオーツストーンカウンター、黒いキッチンパネル、セメントタイルのキッチンパネル、セメントタイルの床) の写真
ハワイにあるラグジュアリーな巨大なコンテンポラリースタイルのおしゃれなキッチン (オープンシェルフ、ベージュのキャビネット、クオーツストーンカウンター、黒いキッチンパネル、セメントタイルのキッチンパネル、セメントタイルの床) の写真

Brittany Fecteau
マンチェスターにある高級な広いエクレクティックスタイルのおしゃれなキッチン (クオーツストーンカウンター、白いキッチンパネル、磁器タイルのキッチンパネル、シルバーの調理設備、グレーの床、白いキッチンカウンター、オープンシェルフ、グレーのキャビネット、コンクリートの床) の写真
マンチェスターにある高級な広いエクレクティックスタイルのおしゃれなキッチン (クオーツストーンカウンター、白いキッチンパネル、磁器タイルのキッチンパネル、シルバーの調理設備、グレーの床、白いキッチンカウンター、オープンシェルフ、グレーのキャビネット、コンクリートの床) の写真
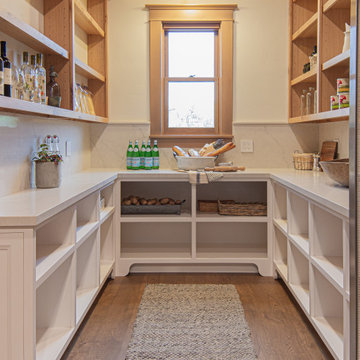
Settled on a hillside in Sunol, where the cows come to graze at dawn, lies a brand new custom home that looks like it has been there for a hundred years – in a good way. Our clients came to us with an architect's house plans, but needed a builder to make their dream home come to life. In true Ridgecrest fashion, we ended up redesigning the entire home inside and out - creating what we now call the Sunol Homestead. A multitude of details came together to give us the perfect mix of a traditional Craftsman with modern amenities. We commissioned a local stone mason to hand-place every river stone on the exterior of the house - no veneer here. Floor to ceiling window and doors lead out to the wrap-around porch to let in beautiful natural light, while the custom stained wood floors and trim exude warmth and richness. Every detail of this meticulously designed residence reflects a commitment to quality and comfort, making it a haven for those seeking a harmonious balance between refined living and the peaceful serenity of Sunol's idyllic landscape.

For this traditional kitchen remodel the clients chose Fieldstone cabinets in the Bainbridge door in Cherry wood with Toffee stain. This gave the kitchen a timeless warm look paired with the great new Fusion Max flooring in Chambord. Fusion Max flooring is a great real wood alternative. The flooring has the look and texture of actual wood while providing all the durability of a vinyl floor. This flooring is also more affordable than real wood. It looks fantastic! (Stop in our showroom to see it in person!) The Cambria quartz countertops in Canterbury add a natural stone look with the easy maintenance of quartz. We installed a built in butcher block section to the island countertop to make a great prep station for the cook using the new 36” commercial gas range top. We built a big new walkin pantry and installed plenty of shelving and countertop space for storage.
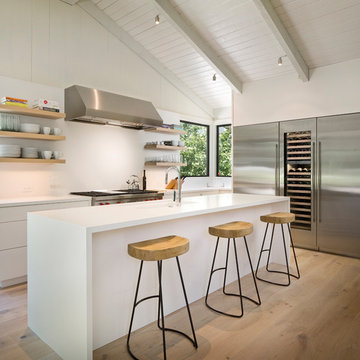
他の地域にある広いミッドセンチュリースタイルのおしゃれなキッチン (オープンシェルフ、白いキッチンパネル、シルバーの調理設備、淡色無垢フローリング、ベージュの床、アンダーカウンターシンク、白いキャビネット、クオーツストーンカウンター) の写真
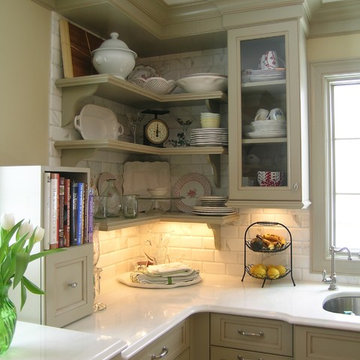
This modern functioning kitchen has loads of counterspace and open shelving for cooks to have immediate access to plates when preparing a meal of to have a party. Natural white quartz and varying heights and depths of base cabinetry create the look of furniture rather than kitchen cabinetry. The countertops are durable and create the look of an old world look. Backsplash tiles are calacutta marble and extend to the ceiling behind the floating open shelves.

オクラホマシティにある高級な中くらいなトランジショナルスタイルのおしゃれなキッチン (オープンシェルフ、白いキャビネット、クオーツストーンカウンター、白いキッチンパネル、ガラスタイルのキッチンパネル、磁器タイルの床、アイランドなし) の写真
ブラウンのキッチン (オープンシェルフ、クオーツストーンカウンター、ガラスカウンター) の写真
1