ベージュの、白いキッチン (ルーバー扉のキャビネット、オープンシェルフ、人工大理石カウンター) の写真
絞り込み:
資材コスト
並び替え:今日の人気順
写真 1〜20 枚目(全 162 枚)
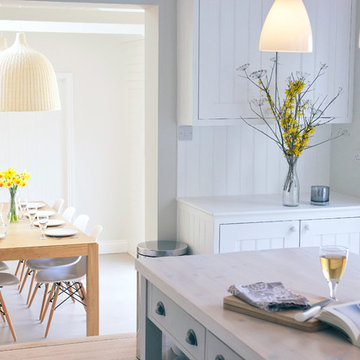
View to new extension with polished concrete flooring.
Oak
V grove
Bespoke
Freestanding kitchen island
Kitchen island
Dining table
Pendant light
Glass pendant light
Oak flooring
Engineered flooring
Shaker style
Coastal
Beachside
Seaside

Built in 1896, the original site of the Baldwin Piano warehouse was transformed into several turn-of-the-century residential spaces in the heart of Downtown Denver. The building is the last remaining structure in Downtown Denver with a cast-iron facade. HouseHome was invited to take on a poorly designed loft and transform it into a luxury Airbnb rental. Since this building has such a dense history, it was our mission to bring the focus back onto the unique features, such as the original brick, large windows, and unique architecture.
Our client wanted the space to be transformed into a luxury, unique Airbnb for world travelers and tourists hoping to experience the history and art of the Denver scene. We went with a modern, clean-lined design with warm brick, moody black tones, and pops of green and white, all tied together with metal accents. The high-contrast black ceiling is the wow factor in this design, pushing the envelope to create a completely unique space. Other added elements in this loft are the modern, high-gloss kitchen cabinetry, the concrete tile backsplash, and the unique multi-use space in the Living Room. Truly a dream rental that perfectly encapsulates the trendy, historical personality of the Denver area.

This home was built in 1904 in the historic district of Ladd’s Addition, Portland’s oldest planned residential development. Right Arm Construction remodeled the kitchen, entryway/pantry, powder bath and main bath. Also included was structural work in the basement and upgrading the plumbing and electrical.
Finishes include:
Countertops for all vanities- Pental Quartz, Color: Altea
Kitchen cabinetry: Custom: inlay, shaker style.
Trim: CVG Fir
Custom shelving in Kitchen-Fir with custom fabricated steel brackets
Bath Vanities: Custom: CVG Fir
Tile: United Tile
Powder Bath Floor: hex tile from Oregon Tile & Marble
Light Fixtures for Kitchen & Powder Room: Rejuvenation
Light Fixtures Bathroom: Schoolhouse Electric
Flooring: White Oak
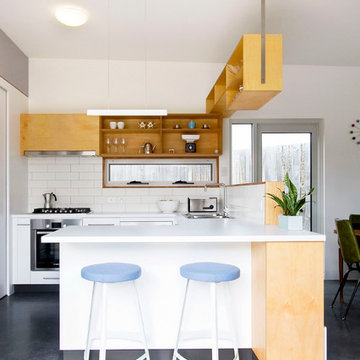
ホバートにある中くらいなコンテンポラリースタイルのおしゃれなキッチン (ダブルシンク、オープンシェルフ、淡色木目調キャビネット、人工大理石カウンター、白いキッチンパネル、セラミックタイルのキッチンパネル、シルバーの調理設備、コンクリートの床) の写真
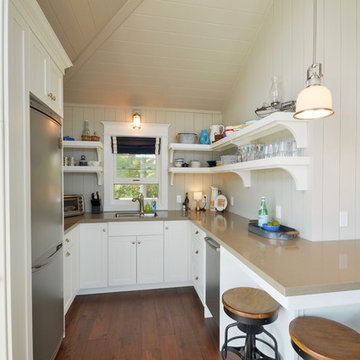
トロントにあるお手頃価格の小さなビーチスタイルのおしゃれなキッチン (アンダーカウンターシンク、オープンシェルフ、白いキャビネット、シルバーの調理設備、無垢フローリング、オレンジの床、人工大理石カウンター、白いキッチンパネル、木材のキッチンパネル、アイランドなし) の写真
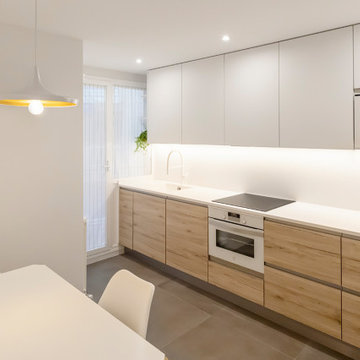
他の地域にある中くらいなおしゃれなキッチン (シングルシンク、ルーバー扉のキャビネット、淡色木目調キャビネット、人工大理石カウンター、白いキッチンパネル、セラミックタイルのキッチンパネル、シルバーの調理設備、セラミックタイルの床、アイランドなし、グレーの床、白いキッチンカウンター) の写真

他の地域にある中くらいなシャビーシック調のおしゃれなキッチン (ドロップインシンク、グレーのキャビネット、無垢フローリング、アイランドなし、オープンシェルフ、人工大理石カウンター、白いキッチンパネル、サブウェイタイルのキッチンパネル) の写真

Painted shaker kitchen with a Corian worktop.
Cabinets painted in Farrow and Ball Shaded White. 40mm thick Glacier White Corian. Satin Nickel cup handles and knobs.

オレンジカウンティにある高級な広いインダストリアルスタイルのおしゃれなキッチン (エプロンフロントシンク、白いキャビネット、人工大理石カウンター、メタリックのキッチンパネル、シルバーの調理設備、コンクリートの床、オープンシェルフ、茶色い床) の写真

ニューヨークにあるお手頃価格の小さな北欧スタイルのおしゃれなキッチン (オープンシェルフ、シルバーの調理設備、アンダーカウンターシンク、白いキャビネット、人工大理石カウンター、白いキッチンパネル、淡色無垢フローリング、アイランドなし、茶色い床) の写真

The new kitchen design balanced both form and function. Push to open doors finger pull mechanisms contribute to the contemporary and minimalist style our client wanted. The cabinetry design symmetry allowing the focal point - an eye catching window splashback - to take centre stage. Wash and preparation zones were allocated to the rear of the kitchen freeing up the grand island bench for casual family dining, entertaining and everyday activities. Photography: Urban Angles
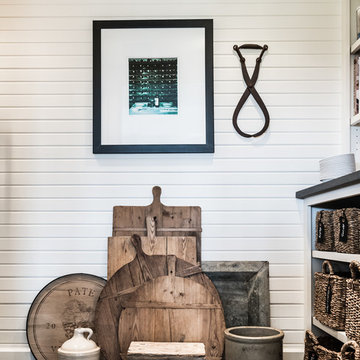
ダラスにある広いカントリー風のおしゃれなキッチン (濃色無垢フローリング、茶色い床、ドロップインシンク、オープンシェルフ、白いキャビネット、人工大理石カウンター、白いキッチンパネル、セラミックタイルのキッチンパネル、シルバーの調理設備、グレーのキッチンカウンター) の写真
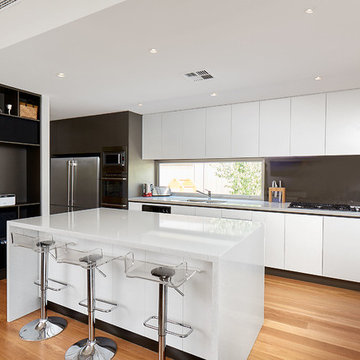
Crib Creative
パースにあるお手頃価格の中くらいなコンテンポラリースタイルのおしゃれなキッチン (アンダーカウンターシンク、オープンシェルフ、白いキャビネット、人工大理石カウンター、茶色いキッチンパネル、シルバーの調理設備、淡色無垢フローリング、ガラス板のキッチンパネル、ベージュの床、白いキッチンカウンター) の写真
パースにあるお手頃価格の中くらいなコンテンポラリースタイルのおしゃれなキッチン (アンダーカウンターシンク、オープンシェルフ、白いキャビネット、人工大理石カウンター、茶色いキッチンパネル、シルバーの調理設備、淡色無垢フローリング、ガラス板のキッチンパネル、ベージュの床、白いキッチンカウンター) の写真
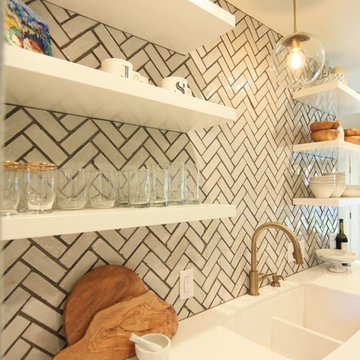
オースティンにあるお手頃価格の中くらいな北欧スタイルのおしゃれなキッチン (ダブルシンク、オープンシェルフ、白いキャビネット、人工大理石カウンター、白いキッチンパネル、セラミックタイルのキッチンパネル、黒い調理設備、濃色無垢フローリング、アイランドなし) の写真
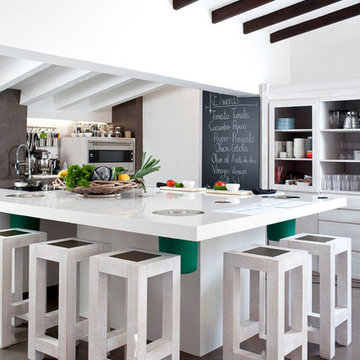
Silvia Paredes
マドリードにある高級な広い地中海スタイルのおしゃれなキッチン (オープンシェルフ、白いキャビネット、コンクリートの床、人工大理石カウンター、シルバーの調理設備) の写真
マドリードにある高級な広い地中海スタイルのおしゃれなキッチン (オープンシェルフ、白いキャビネット、コンクリートの床、人工大理石カウンター、シルバーの調理設備) の写真
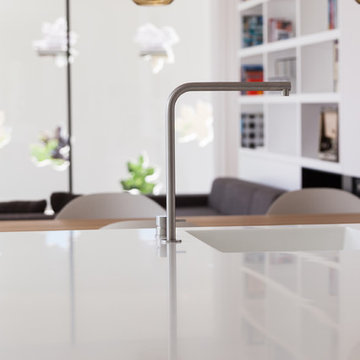
© Andrea Zanchi Photography
他の地域にあるモダンスタイルのおしゃれなアイランドキッチン (ルーバー扉のキャビネット、白いキャビネット、人工大理石カウンター、白いキッチンパネル、淡色無垢フローリング、白いキッチンカウンター) の写真
他の地域にあるモダンスタイルのおしゃれなアイランドキッチン (ルーバー扉のキャビネット、白いキャビネット、人工大理石カウンター、白いキッチンパネル、淡色無垢フローリング、白いキッチンカウンター) の写真
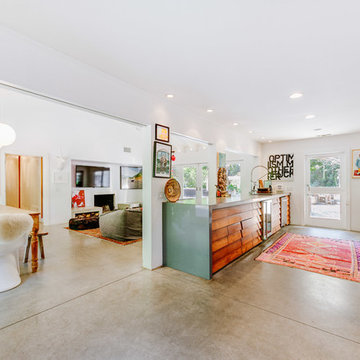
ロサンゼルスにあるラグジュアリーな中くらいなエクレクティックスタイルのおしゃれなキッチン (コンクリートの床、ルーバー扉のキャビネット、中間色木目調キャビネット、人工大理石カウンター、シルバーの調理設備、ダブルシンク) の写真
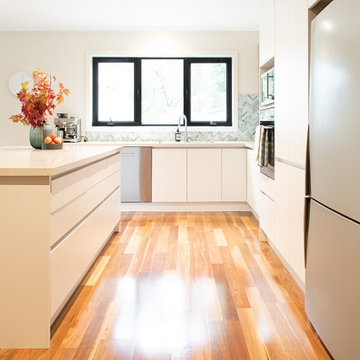
Streamlined white cabinetry enhances the light bouncing in from the kitchen window.
メルボルンにある高級な広いモダンスタイルのおしゃれなキッチン (ダブルシンク、オープンシェルフ、白いキャビネット、人工大理石カウンター、緑のキッチンパネル、磁器タイルのキッチンパネル、シルバーの調理設備、無垢フローリング、ベージュの床、グレーのキッチンカウンター) の写真
メルボルンにある高級な広いモダンスタイルのおしゃれなキッチン (ダブルシンク、オープンシェルフ、白いキャビネット、人工大理石カウンター、緑のキッチンパネル、磁器タイルのキッチンパネル、シルバーの調理設備、無垢フローリング、ベージュの床、グレーのキッチンカウンター) の写真
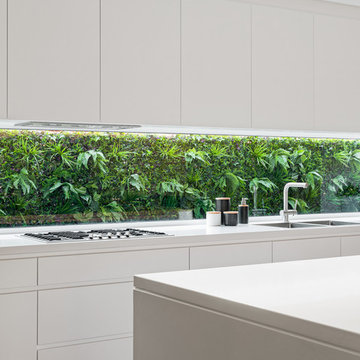
The new kitchen design balanced both form and function. Push to open doors finger pull mechanisms contribute to the contemporary and minimalist style our client wanted. The cabinetry design symmetry allowing the focal point - an eye catching window splashback - to take centre stage. Wash and preparation zones were allocated to the rear of the kitchen freeing up the grand island bench for casual family dining, entertaining and everyday activities. Photography: Urban Angles
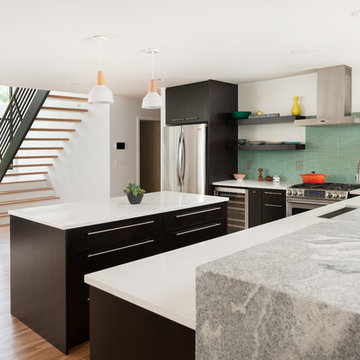
Kitchen.
Interior: www.kimballmodern.com
Photo: www.danecronin.com
デンバーにある中くらいなコンテンポラリースタイルのおしゃれなキッチン (アンダーカウンターシンク、オープンシェルフ、黒いキャビネット、人工大理石カウンター、シルバーの調理設備、淡色無垢フローリング、茶色い床) の写真
デンバーにある中くらいなコンテンポラリースタイルのおしゃれなキッチン (アンダーカウンターシンク、オープンシェルフ、黒いキャビネット、人工大理石カウンター、シルバーの調理設備、淡色無垢フローリング、茶色い床) の写真
ベージュの、白いキッチン (ルーバー扉のキャビネット、オープンシェルフ、人工大理石カウンター) の写真
1