キッチン (ガラス扉のキャビネット、銅製カウンター、ソープストーンカウンター) の写真
絞り込み:
資材コスト
並び替え:今日の人気順
写真 1〜20 枚目(全 336 枚)
1/4

Peter Zimmerman Architects // Peace Design // Audrey Hall Photography
他の地域にあるラスティックスタイルのおしゃれなアイランドキッチン (ガラス扉のキャビネット、ソープストーンカウンター、木材のキッチンパネル、アンダーカウンターシンク、中間色木目調キャビネット、濃色無垢フローリング、茶色い床、黒いキッチンカウンター、窓) の写真
他の地域にあるラスティックスタイルのおしゃれなアイランドキッチン (ガラス扉のキャビネット、ソープストーンカウンター、木材のキッチンパネル、アンダーカウンターシンク、中間色木目調キャビネット、濃色無垢フローリング、茶色い床、黒いキッチンカウンター、窓) の写真
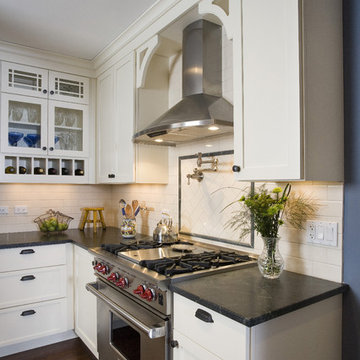
Photo by Linda Oyama-Bryan
シカゴにある中くらいなトラディショナルスタイルのおしゃれなキッチン (シルバーの調理設備、サブウェイタイルのキッチンパネル、ソープストーンカウンター、白いキャビネット、白いキッチンパネル、ガラス扉のキャビネット、エプロンフロントシンク、無垢フローリング、茶色い床、白いキッチンカウンター) の写真
シカゴにある中くらいなトラディショナルスタイルのおしゃれなキッチン (シルバーの調理設備、サブウェイタイルのキッチンパネル、ソープストーンカウンター、白いキャビネット、白いキッチンパネル、ガラス扉のキャビネット、エプロンフロントシンク、無垢フローリング、茶色い床、白いキッチンカウンター) の写真

Plain inset drawers and frame and panel doors.
Natural cherry with sable glaze.
ニューヨークにある中くらいなトラディショナルスタイルのおしゃれなコの字型キッチン (アンダーカウンターシンク、ガラス扉のキャビネット、中間色木目調キャビネット、ソープストーンカウンター、白いキッチンパネル、磁器タイルのキッチンパネル、シルバーの調理設備、淡色無垢フローリング、ベージュの床) の写真
ニューヨークにある中くらいなトラディショナルスタイルのおしゃれなコの字型キッチン (アンダーカウンターシンク、ガラス扉のキャビネット、中間色木目調キャビネット、ソープストーンカウンター、白いキッチンパネル、磁器タイルのキッチンパネル、シルバーの調理設備、淡色無垢フローリング、ベージュの床) の写真

Francine Fleischer Photography
ニューヨークにある高級な小さなトランジショナルスタイルのおしゃれなキッチン (アンダーカウンターシンク、ガラス扉のキャビネット、白いキャビネット、ソープストーンカウンター、白いキッチンパネル、磁器タイルのキッチンパネル、シルバーの調理設備、磁器タイルの床、アイランドなし、青い床) の写真
ニューヨークにある高級な小さなトランジショナルスタイルのおしゃれなキッチン (アンダーカウンターシンク、ガラス扉のキャビネット、白いキャビネット、ソープストーンカウンター、白いキッチンパネル、磁器タイルのキッチンパネル、シルバーの調理設備、磁器タイルの床、アイランドなし、青い床) の写真

The "Dream of the '90s" was alive in this industrial loft condo before Neil Kelly Portland Design Consultant Erika Altenhofen got her hands on it. The 1910 brick and timber building was converted to condominiums in 1996. No new roof penetrations could be made, so we were tasked with creating a new kitchen in the existing footprint. Erika's design and material selections embrace and enhance the historic architecture, bringing in a warmth that is rare in industrial spaces like these. Among her favorite elements are the beautiful black soapstone counter tops, the RH medieval chandelier, concrete apron-front sink, and Pratt & Larson tile backsplash

The butler’s pantry, which connects the screen porch with the mudroom and kitchen, makes it easy to entertain on the porch. There is a second dishwasher and farm sink and plenty of storage in glass door cabinets.
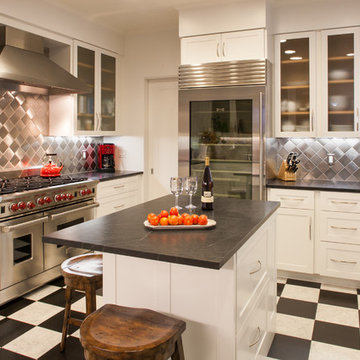
Trevor Henley
サンフランシスコにあるコンテンポラリースタイルのおしゃれなコの字型キッチン (ソープストーンカウンター、シルバーの調理設備、メタリックのキッチンパネル、メタルタイルのキッチンパネル、ガラス扉のキャビネット、白いキャビネット、マルチカラーの床) の写真
サンフランシスコにあるコンテンポラリースタイルのおしゃれなコの字型キッチン (ソープストーンカウンター、シルバーの調理設備、メタリックのキッチンパネル、メタルタイルのキッチンパネル、ガラス扉のキャビネット、白いキャビネット、マルチカラーの床) の写真
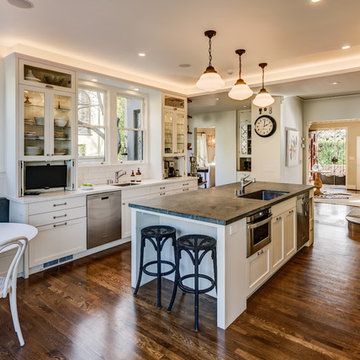
Treve Johnson
サンフランシスコにある広いトラディショナルスタイルのおしゃれなキッチン (アンダーカウンターシンク、ガラス扉のキャビネット、白いキャビネット、白いキッチンパネル、サブウェイタイルのキッチンパネル、シルバーの調理設備、濃色無垢フローリング、ソープストーンカウンター、茶色い床、黒いキッチンカウンター) の写真
サンフランシスコにある広いトラディショナルスタイルのおしゃれなキッチン (アンダーカウンターシンク、ガラス扉のキャビネット、白いキャビネット、白いキッチンパネル、サブウェイタイルのキッチンパネル、シルバーの調理設備、濃色無垢フローリング、ソープストーンカウンター、茶色い床、黒いキッチンカウンター) の写真
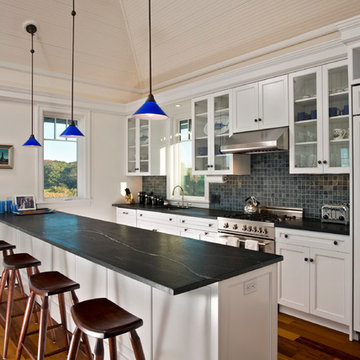
Randall Perry Photography
ニューヨークにある高級な中くらいなビーチスタイルのおしゃれなペニンシュラキッチン (ガラス扉のキャビネット、ソープストーンカウンター、シングルシンク、マルチカラーのキッチンパネル、モザイクタイルのキッチンパネル、パネルと同色の調理設備、無垢フローリング) の写真
ニューヨークにある高級な中くらいなビーチスタイルのおしゃれなペニンシュラキッチン (ガラス扉のキャビネット、ソープストーンカウンター、シングルシンク、マルチカラーのキッチンパネル、モザイクタイルのキッチンパネル、パネルと同色の調理設備、無垢フローリング) の写真

Traditional style kitchen in new home.
シアトルにあるトラディショナルスタイルのおしゃれな独立型キッチン (ガラス扉のキャビネット、シルバーの調理設備、エプロンフロントシンク、ソープストーンカウンター、マルチカラーの床) の写真
シアトルにあるトラディショナルスタイルのおしゃれな独立型キッチン (ガラス扉のキャビネット、シルバーの調理設備、エプロンフロントシンク、ソープストーンカウンター、マルチカラーの床) の写真
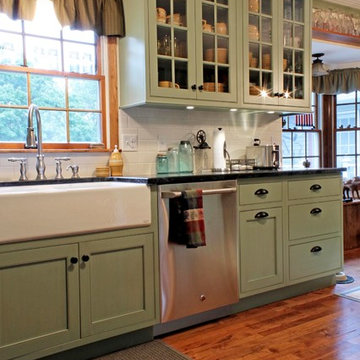
This kitchen exudes comfort the moment you step into the room; from the soothing green cabinets with the clear tempered glass to display the cheerful dishware to the fitted farmhouse sink.
The black pull cups and knobs match with the soft soapstone countertops and provide the perfect touch of contrast.
-Allison Caves, CKD
Caves Kitchens

Dustin Coughlin
フィラデルフィアにあるお手頃価格の中くらいなエクレクティックスタイルのおしゃれなキッチン (アンダーカウンターシンク、ガラス扉のキャビネット、淡色木目調キャビネット、ソープストーンカウンター、白いキッチンパネル、モザイクタイルのキッチンパネル、黒い調理設備、スレートの床、黒い床) の写真
フィラデルフィアにあるお手頃価格の中くらいなエクレクティックスタイルのおしゃれなキッチン (アンダーカウンターシンク、ガラス扉のキャビネット、淡色木目調キャビネット、ソープストーンカウンター、白いキッチンパネル、モザイクタイルのキッチンパネル、黒い調理設備、スレートの床、黒い床) の写真
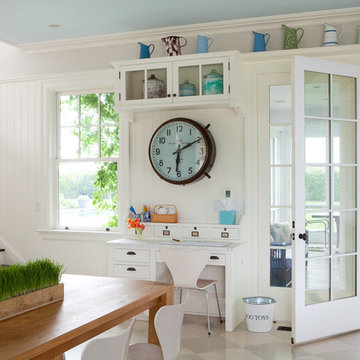
ニューヨークにあるラグジュアリーな巨大なコンテンポラリースタイルのおしゃれなキッチン (ドロップインシンク、ガラス扉のキャビネット、ソープストーンカウンター、白いキッチンパネル、石スラブのキッチンパネル、シルバーの調理設備、トラバーチンの床) の写真
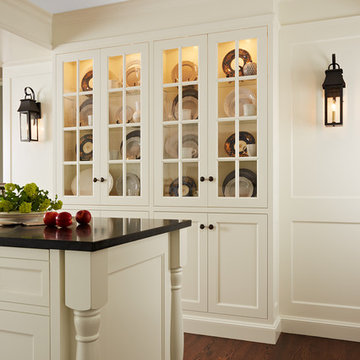
Custom cabinetry, soapstone countertops, Pratt & Larson subway tile, Urban Electric Co lanterns, Sub-Zero & Wolf appliances, Rocky Mountain hardware, Rohl bridge faucet
Designed by Rosemary Merrill
Photography by Susan Gilmore
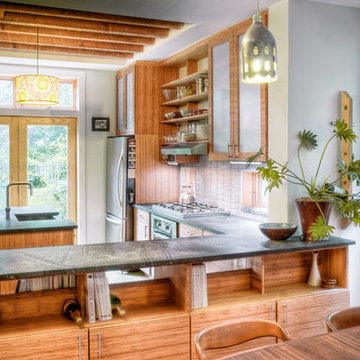
フィラデルフィアにあるコンテンポラリースタイルのおしゃれなキッチン (シルバーの調理設備、ガラス扉のキャビネット、中間色木目調キャビネット、ソープストーンカウンター) の写真
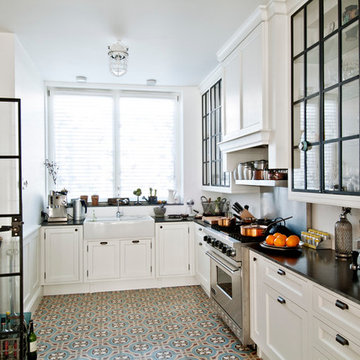
Photo: Sara Niedzwiecka
ロサンゼルスにあるコンテンポラリースタイルのおしゃれなキッチン (エプロンフロントシンク、ガラス扉のキャビネット、白いキャビネット、シルバーの調理設備、ソープストーンカウンター、ステンレスのキッチンパネル) の写真
ロサンゼルスにあるコンテンポラリースタイルのおしゃれなキッチン (エプロンフロントシンク、ガラス扉のキャビネット、白いキャビネット、シルバーの調理設備、ソープストーンカウンター、ステンレスのキッチンパネル) の写真

Antique table in a tall white pantry with a rolling ladder and antique light fixture.
A clean, contemporary white palette in this traditional Spanish Style home in Santa Barbara, California. Soft greys, beige, cream colored fabrics, hand knotted rugs and quiet light walls show off the beautiful thick arches between the living room and dining room. Stained wood beams, wrought iron lighting, and carved limestone fireplaces give a soft, comfortable feel for this summer home by the Pacific Ocean. White linen drapes with grass shades give warmth and texture to the great room. The kitchen features glass and white marble mosaic backsplash, white slabs of natural quartzite, and a built in banquet nook. The oak cabinets are lightened by a white wash over the stained wood, and medium brown wood plank flooring througout the home.
Project Location: Santa Barbara, California. Project designed by Maraya Interior Design. From their beautiful resort town of Ojai, they serve clients in Montecito, Hope Ranch, Malibu, Westlake and Calabasas, across the tri-county areas of Santa Barbara, Ventura and Los Angeles, south to Hidden Hills- north through Solvang and more.
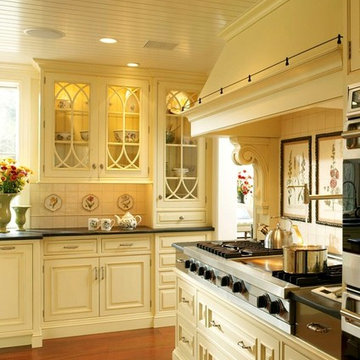
Light yellow enamel with glaze with soapstone counters. Collaboration with Archer and Buchanan Architects.
フィラデルフィアにあるラスティックスタイルのおしゃれなキッチン (ガラス扉のキャビネット、シルバーの調理設備、黄色いキャビネット、ソープストーンカウンター) の写真
フィラデルフィアにあるラスティックスタイルのおしゃれなキッチン (ガラス扉のキャビネット、シルバーの調理設備、黄色いキャビネット、ソープストーンカウンター) の写真
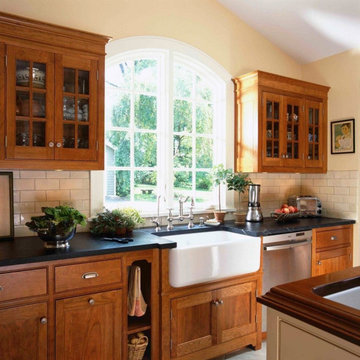
コロンバスにあるお手頃価格の中くらいなトラディショナルスタイルのおしゃれなキッチン (エプロンフロントシンク、ガラス扉のキャビネット、中間色木目調キャビネット、ソープストーンカウンター、白いキッチンパネル、サブウェイタイルのキッチンパネル、シルバーの調理設備、無垢フローリング、茶色い床、黒いキッチンカウンター) の写真
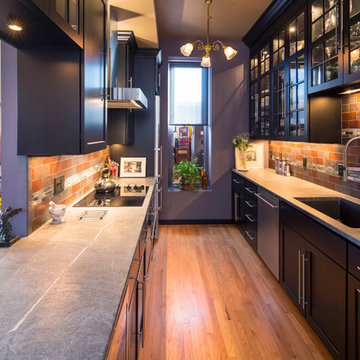
The storage space in this galley kitchen was doubled by extending the cabinetry up to the 10' ceiling. The pendant light was original to the home and refurbished. Task lighting & in cabinet lighting was added to light the dark space.
キッチン (ガラス扉のキャビネット、銅製カウンター、ソープストーンカウンター) の写真
1